All Fireplace Surrounds Traditional Living Design Ideas
Refine by:
Budget
Sort by:Popular Today
81 - 100 of 55,423 photos
Item 1 of 3
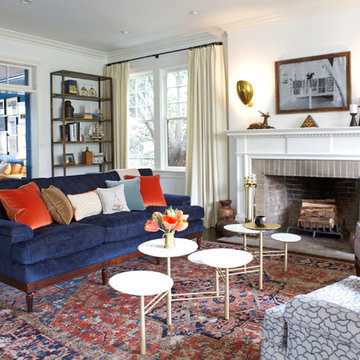
Amy Bartlam
This is an example of a traditional formal living room in Los Angeles with white walls, dark hardwood floors, a standard fireplace, a brick fireplace surround and no tv.
This is an example of a traditional formal living room in Los Angeles with white walls, dark hardwood floors, a standard fireplace, a brick fireplace surround and no tv.
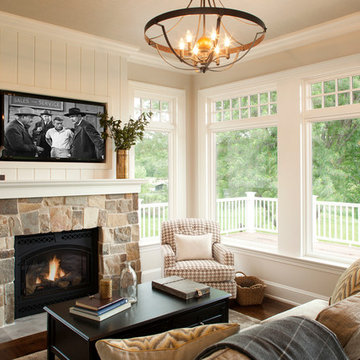
Interior Design: Vivid Interior
Builder: Hendel Homes
Photography: LandMark Photography
This is an example of a small traditional sunroom in Minneapolis with medium hardwood floors and a stone fireplace surround.
This is an example of a small traditional sunroom in Minneapolis with medium hardwood floors and a stone fireplace surround.
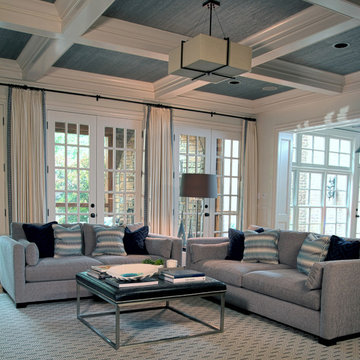
Sone Design, Inc.
Traditional Home with a Modern Vibe
Photo: Joe Gutt
Design ideas for a large traditional open concept family room in Other with white walls, dark hardwood floors, a standard fireplace, a stone fireplace surround and a wall-mounted tv.
Design ideas for a large traditional open concept family room in Other with white walls, dark hardwood floors, a standard fireplace, a stone fireplace surround and a wall-mounted tv.
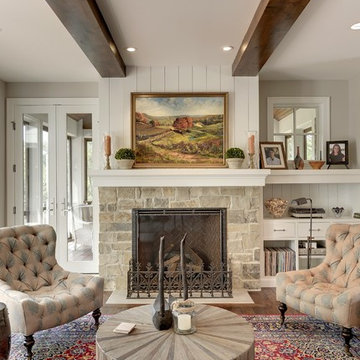
Traditional living room in Minneapolis with grey walls, dark hardwood floors, a standard fireplace and a stone fireplace surround.
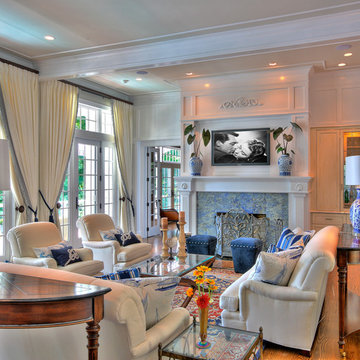
Crème, white and navy colors are dominant in the Nantucket inspired room. Twelve foot ceilings and distinctive millwork painted a high gloss white; define the main floor area of the home.
A hidden bar features seeded glass doors with handmade antique silver mullions. The doors open to reveal a full wet bar with marble counter, polished nickel bar sink and Sub Zero beverage center. The bespoke sofas and chairs are covered in a sunbrella fabric for ease of care. Floor to ceiling custom draperies, which cover the entry wall, open to reveal a spectacular view of Candlewood Lake. Chandeliers, sconces and decorative lighting highlight antique glass and are from the Winterthur Collection.
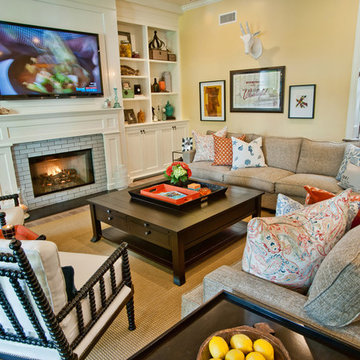
Design ideas for a traditional living room in Los Angeles with a brick fireplace surround.

Photos by SpaceCrafting
Photo of a large traditional formal enclosed living room in Minneapolis with grey walls, a two-sided fireplace and a stone fireplace surround.
Photo of a large traditional formal enclosed living room in Minneapolis with grey walls, a two-sided fireplace and a stone fireplace surround.
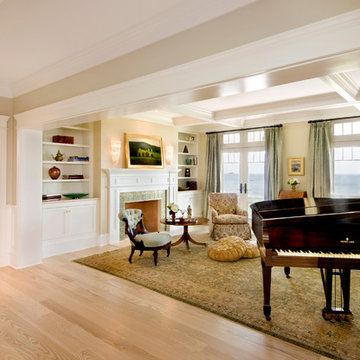
Contractor: Windover Construction, LLC
Photographer: Shelly Harrison Photography
Inspiration for an expansive traditional open concept living room in Boston with a music area, beige walls, light hardwood floors, a standard fireplace, a plaster fireplace surround and no tv.
Inspiration for an expansive traditional open concept living room in Boston with a music area, beige walls, light hardwood floors, a standard fireplace, a plaster fireplace surround and no tv.
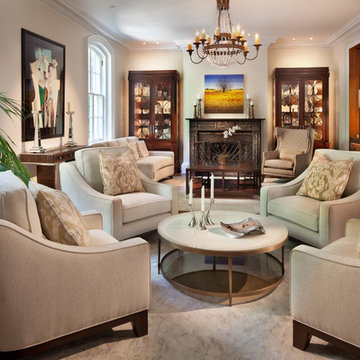
Design ideas for a mid-sized traditional formal enclosed living room in DC Metro with beige walls, medium hardwood floors, a standard fireplace, a metal fireplace surround and no tv.
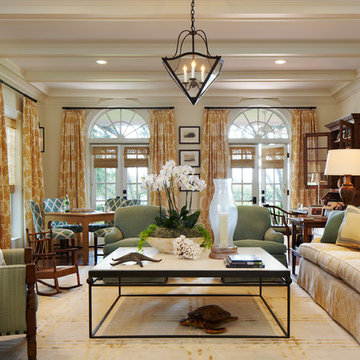
The architecture of the space is developed through the addition of ceiling beams, moldings and over-door panels. The introduction of wall sconces draw the eye around the room. The palette, soft buttery tones infused with andulsian greens, and understated furnishings submit and support the quietness of the space. The low-country elegance of the room is further expressed through the use of natural materials, textured fabrics and hand-block prints. A wool/silk area rug underscores the elegance of the room.
Photography: Robert Brantley
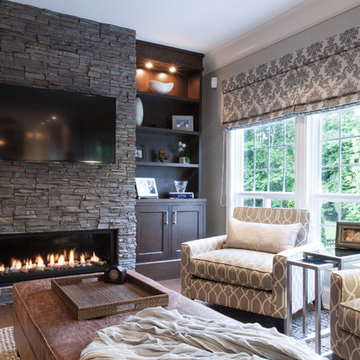
Victoria Achtymichuk Photography
Inspiration for a large traditional family room in Vancouver with a stone fireplace surround, grey walls, medium hardwood floors, a ribbon fireplace and a wall-mounted tv.
Inspiration for a large traditional family room in Vancouver with a stone fireplace surround, grey walls, medium hardwood floors, a ribbon fireplace and a wall-mounted tv.
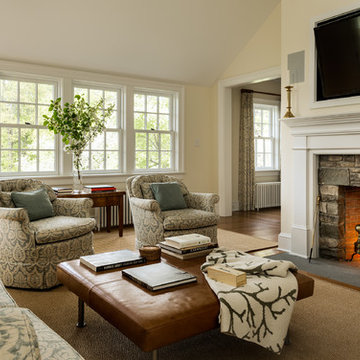
Rob Karosis
Inspiration for a traditional family room in New York with beige walls, dark hardwood floors, a standard fireplace, a stone fireplace surround and a wall-mounted tv.
Inspiration for a traditional family room in New York with beige walls, dark hardwood floors, a standard fireplace, a stone fireplace surround and a wall-mounted tv.
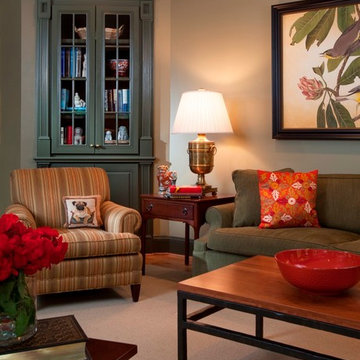
Beautiful corner cabinet replaced a dated and unused wet-bar, D. Randolph Foulds Photography
Photo of a large traditional formal open concept living room in DC Metro with green walls, medium hardwood floors, a corner fireplace, a wood fireplace surround and no tv.
Photo of a large traditional formal open concept living room in DC Metro with green walls, medium hardwood floors, a corner fireplace, a wood fireplace surround and no tv.
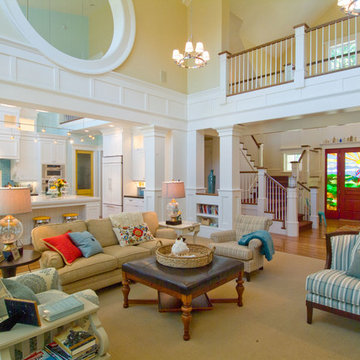
Chris Parkinson Photography
Inspiration for a large traditional open concept living room in Salt Lake City with yellow walls, carpet, a two-sided fireplace and a stone fireplace surround.
Inspiration for a large traditional open concept living room in Salt Lake City with yellow walls, carpet, a two-sided fireplace and a stone fireplace surround.
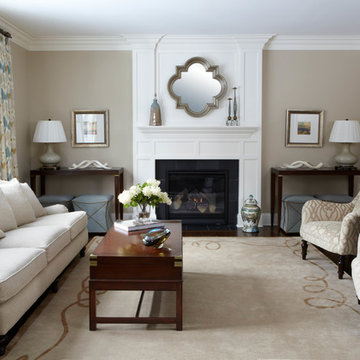
Photography by Kieth Scott Morton
Inspiration for a mid-sized traditional enclosed living room in Atlanta with beige walls, dark hardwood floors, a standard fireplace, a tile fireplace surround and no tv.
Inspiration for a mid-sized traditional enclosed living room in Atlanta with beige walls, dark hardwood floors, a standard fireplace, a tile fireplace surround and no tv.
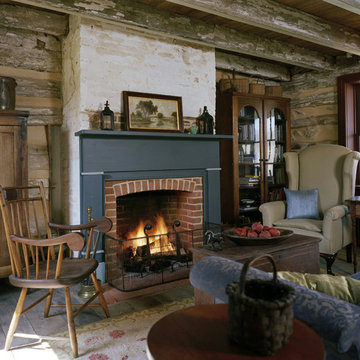
@ Walter Smalling
Design ideas for a traditional living room in DC Metro with a standard fireplace, a brick fireplace surround and no tv.
Design ideas for a traditional living room in DC Metro with a standard fireplace, a brick fireplace surround and no tv.
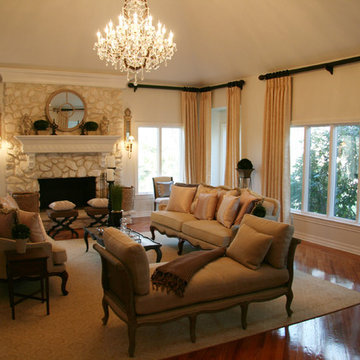
Design ideas for a large traditional formal enclosed living room in New York with white walls, dark hardwood floors, a standard fireplace and a stone fireplace surround.
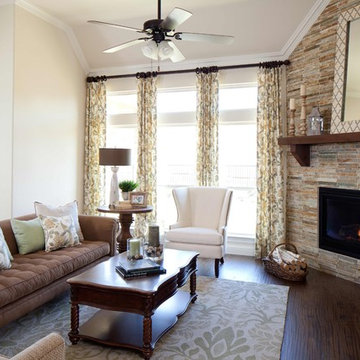
K. Hovnanian Dallas Fort Worth
This is an example of a traditional family room in Dallas with beige walls, dark hardwood floors, a corner fireplace and a stone fireplace surround.
This is an example of a traditional family room in Dallas with beige walls, dark hardwood floors, a corner fireplace and a stone fireplace surround.
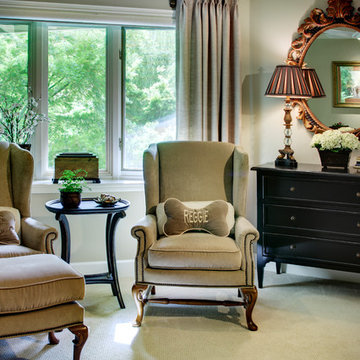
Beautiful Traditional Master Bedroom. Bernhardt Furnishings, Custom Draperies and Hardware. Chairs custom by Almaden Interiors, Inc.
Photo of a large traditional formal open concept living room in Portland with green walls, carpet, a corner fireplace, a wood fireplace surround and beige floor.
Photo of a large traditional formal open concept living room in Portland with green walls, carpet, a corner fireplace, a wood fireplace surround and beige floor.
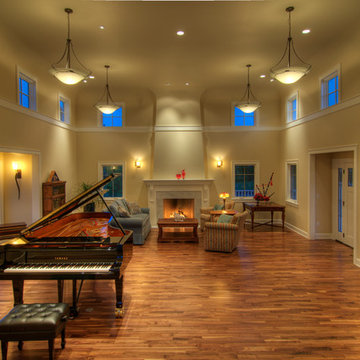
When considering the design of the new room, the couple and Hanson Carlen architect Ryan Ruffcorn agreed that the room needed to serve the piano, a Yamaha-cf3s concert grand that previously had been used only
when world-class musicians came to Spokane on tour.
“The concert grand piano had to be the focus, so the room really wanted to reinforce the quality and craftsmanship of the instrument ,” Ruffcorn says. “As I started to design this, the proportions— width by length by height—of the room was the driver for the volume of the space.”
The 900-square-foot rectangular room juts out from the southern end of the house and features 15-foot-high ceilings with about 25 windows that let in vast amounts of natural light .
The room has humidity and temperature control and an air-filtration system to minimize dust . To enhance the acoustics, the room has a 1-inch-thick walnut floor rather than carpet , and the ceiling iscurved where the walls meet
Photos by
Rocket Horse Photography
All Fireplace Surrounds Traditional Living Design Ideas
5



