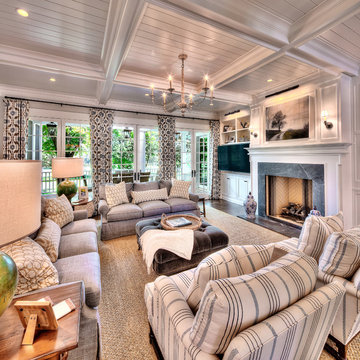Traditional Living Design Ideas
Refine by:
Budget
Sort by:Popular Today
41 - 60 of 63,662 photos
Item 1 of 5
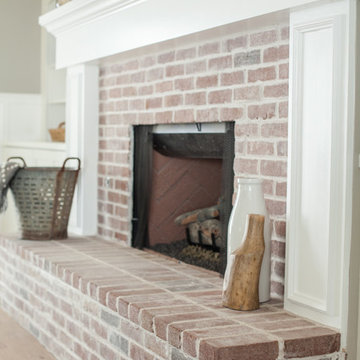
Ace and Whim Photography
Photo of a mid-sized traditional open concept family room in Phoenix with grey walls, light hardwood floors, a standard fireplace, a brick fireplace surround and a wall-mounted tv.
Photo of a mid-sized traditional open concept family room in Phoenix with grey walls, light hardwood floors, a standard fireplace, a brick fireplace surround and a wall-mounted tv.
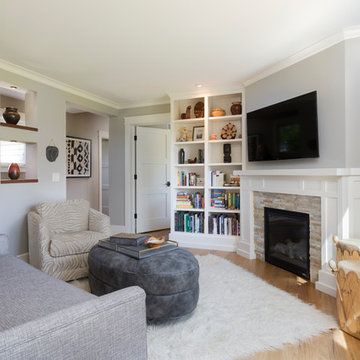
Natural elements and calming colors surround this sitting room. Warmed by a stacked stone fireplace and natural area rug.
Ryan Hainey
Mid-sized traditional enclosed family room in Milwaukee with a library, grey walls, light hardwood floors, a stone fireplace surround, a wall-mounted tv and a corner fireplace.
Mid-sized traditional enclosed family room in Milwaukee with a library, grey walls, light hardwood floors, a stone fireplace surround, a wall-mounted tv and a corner fireplace.
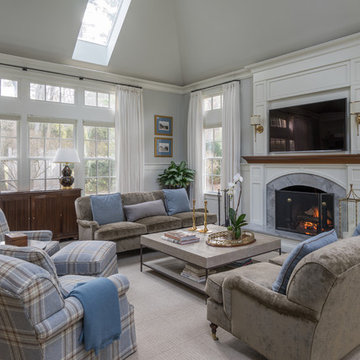
This is an example of a traditional enclosed family room in Boston with grey walls, carpet, a standard fireplace, a stone fireplace surround and a wall-mounted tv.
Find the right local pro for your project
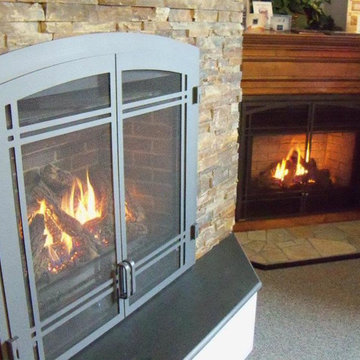
Design ideas for a traditional living room in Orange County with dark hardwood floors, a ribbon fireplace and a tile fireplace surround.
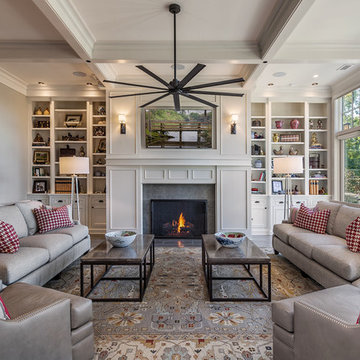
Inspiration for a large traditional family room in Other with grey walls, a standard fireplace, a stone fireplace surround, a wall-mounted tv, concrete floors and multi-coloured floor.
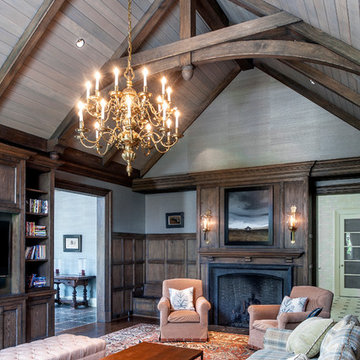
This is an example of a large traditional open concept living room in New York with grey walls, dark hardwood floors, a standard fireplace, a stone fireplace surround and a built-in media wall.
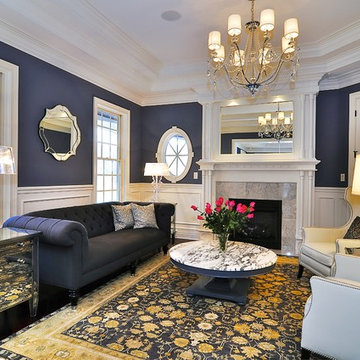
This formal parlor features glass French doors, an oval window, custom mantle and mirrored overmantel, a marble fireplace surround, custom wainscoting and a stepped tray ceiling with multiple layers of crown molding. A tufted velvet chesterfield sofa, leather wingback chairs, a marble cocktail table, mirrored side tables and crystal lamps complete the room.
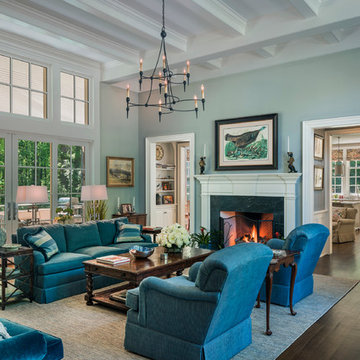
tom crane photography
Photo of a large traditional open concept living room in Philadelphia with blue walls, a standard fireplace, a wood fireplace surround, no tv and medium hardwood floors.
Photo of a large traditional open concept living room in Philadelphia with blue walls, a standard fireplace, a wood fireplace surround, no tv and medium hardwood floors.
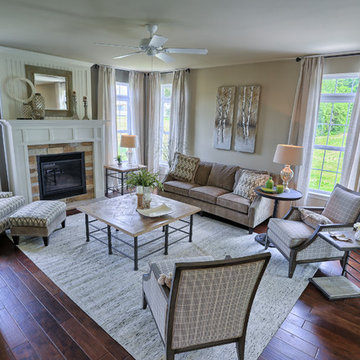
The great room in our Sienna model starts a conversation before people even start exchanging words! There is so much happening visually here that keeps the eye interested and from resting on one particular focal point.
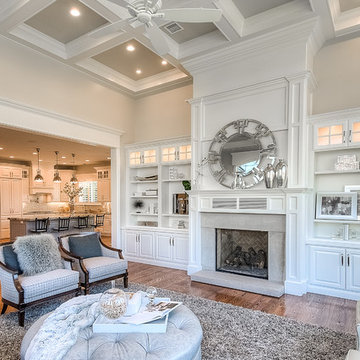
Caroline Merrill Real Estate Photography
Photo of a large traditional open concept family room in Salt Lake City with grey walls, medium hardwood floors, a standard fireplace, a stone fireplace surround and no tv.
Photo of a large traditional open concept family room in Salt Lake City with grey walls, medium hardwood floors, a standard fireplace, a stone fireplace surround and no tv.

This is an example of a large traditional open concept living room in Atlanta with grey walls.
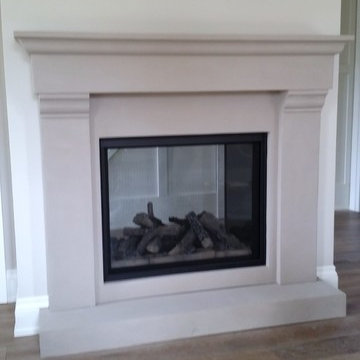
adapted from picture that client loved for their home, made arched top that was a rectangular box.
Inspiration for a traditional living room in Other with white walls, medium hardwood floors, a standard fireplace and a plaster fireplace surround.
Inspiration for a traditional living room in Other with white walls, medium hardwood floors, a standard fireplace and a plaster fireplace surround.
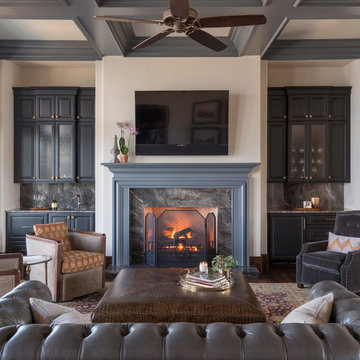
The fireplace is flanked by distressed beaded inset cabinetry in a low sheen black finish.
Traditional living room in Other.
Traditional living room in Other.
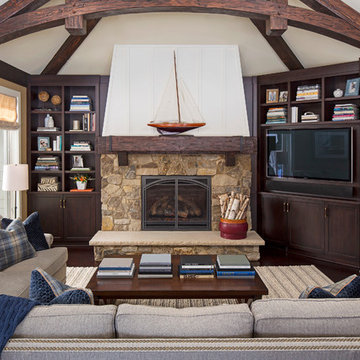
Martha O'Hara Interiors, Interior Design & Photo Styling | Troy Thies, Photography | TreHus Architects + Interior Designers + Builders, Remodeler
Please Note: All “related,” “similar,” and “sponsored” products tagged or listed by Houzz are not actual products pictured. They have not been approved by Martha O’Hara Interiors nor any of the professionals credited. For information about our work, please contact design@oharainteriors.com.
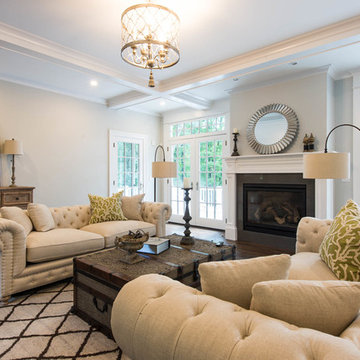
Avery Chaplin
Photo of a large traditional open concept living room in Boston with grey walls, dark hardwood floors, a standard fireplace and a stone fireplace surround.
Photo of a large traditional open concept living room in Boston with grey walls, dark hardwood floors, a standard fireplace and a stone fireplace surround.
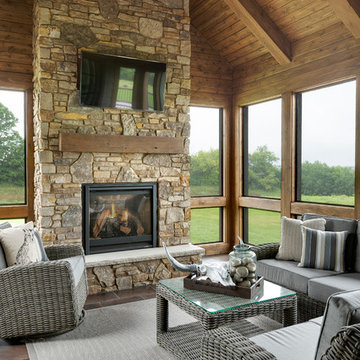
Architectural and Inerior Design: Highmark Builders, Inc. - Photo: Spacecrafting Photography
Design ideas for an expansive traditional sunroom in Minneapolis with ceramic floors, a standard fireplace, a stone fireplace surround and a standard ceiling.
Design ideas for an expansive traditional sunroom in Minneapolis with ceramic floors, a standard fireplace, a stone fireplace surround and a standard ceiling.
Traditional Living Design Ideas
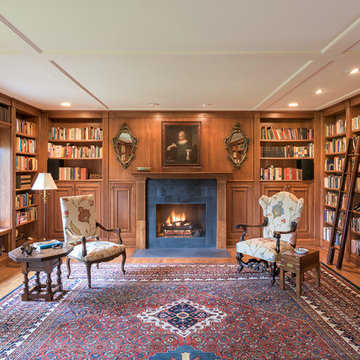
Photography Morgan Sheff
This is an example of a large traditional open concept living room in Minneapolis with a library, medium hardwood floors, a standard fireplace, no tv and a stone fireplace surround.
This is an example of a large traditional open concept living room in Minneapolis with a library, medium hardwood floors, a standard fireplace, no tv and a stone fireplace surround.
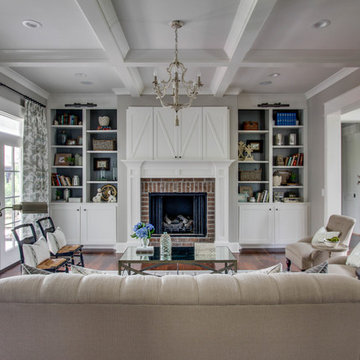
Showcase Photographers
Traditional open concept family room in Nashville with grey walls, medium hardwood floors, a standard fireplace, a brick fireplace surround and a concealed tv.
Traditional open concept family room in Nashville with grey walls, medium hardwood floors, a standard fireplace, a brick fireplace surround and a concealed tv.
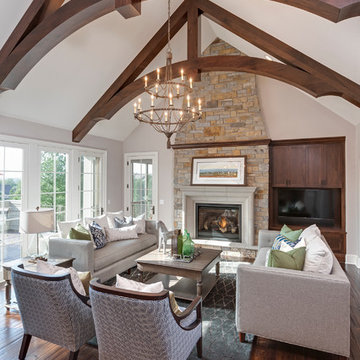
Builder: John Kraemer & Sons | Design: Rauscher & Associates | Staging: Ambiance at Home | Landscaping: GT Landscapes | Photography: Landmark Photography
3










