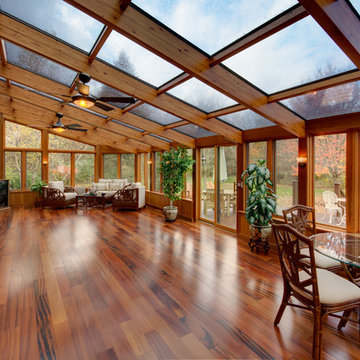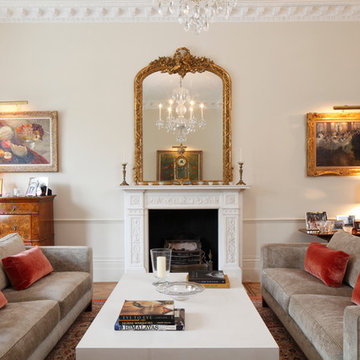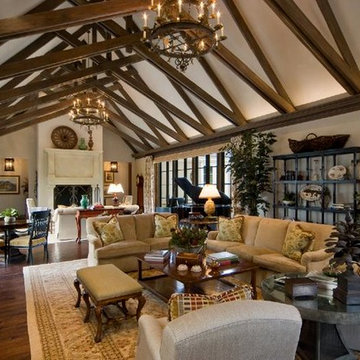Traditional Living Design Ideas
Refine by:
Budget
Sort by:Popular Today
781 - 800 of 405,498 photos
Item 1 of 4
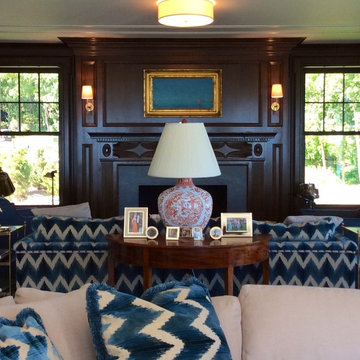
Photography by Keith Scott Morton
From grand estates, to exquisite country homes, to whole house renovations, the quality and attention to detail of a "Significant Homes" custom home is immediately apparent. Full time on-site supervision, a dedicated office staff and hand picked professional craftsmen are the team that take you from groundbreaking to occupancy. Every "Significant Homes" project represents 45 years of luxury homebuilding experience, and a commitment to quality widely recognized by architects, the press and, most of all....thoroughly satisfied homeowners. Our projects have been published in Architectural Digest 6 times along with many other publications and books. Though the lion share of our work has been in Fairfield and Westchester counties, we have built homes in Palm Beach, Aspen, Maine, Nantucket and Long Island.
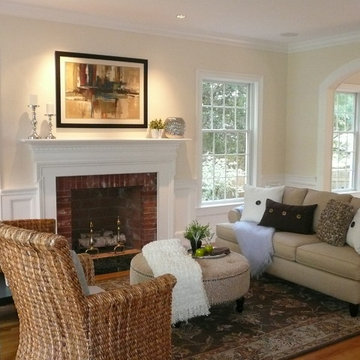
This home sat on the market without interest before staging. It went under agreement immediately after staging. Photos & Staging by: Betsy Konaxis, BK Classic Collections Home Stagers
Find the right local pro for your project
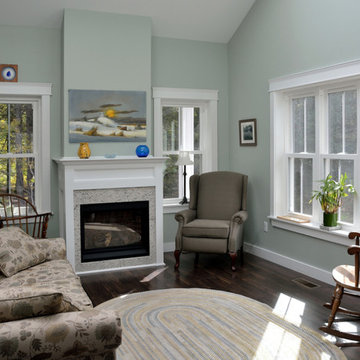
The fireplace is surrounded with granite and runs on gas.
This is an example of a small traditional enclosed living room in Portland Maine with dark hardwood floors, a standard fireplace, no tv and green walls.
This is an example of a small traditional enclosed living room in Portland Maine with dark hardwood floors, a standard fireplace, no tv and green walls.
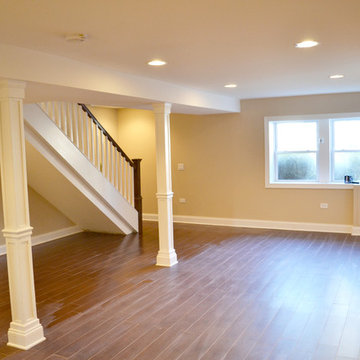
This home’s basement was designed to be the perfect getaway haven with a guest bedroom, wet bar, hardwood floors, hall closet, a spacious living room, and a bathroom with a small dark wooden vanity, tile floors, and a walk in shower.
Project designed by Skokie renovation firm, Chi Renovation & Design. They serve the Chicagoland area, and it's surrounding suburbs, with an emphasis on the North Side and North Shore. You'll find their work from the Loop through Lincoln Park, Skokie, Evanston, Wilmette, and all of the way up to Lake Forest.
For more about Chi Renovation & Design, click here: https://www.chirenovation.com/
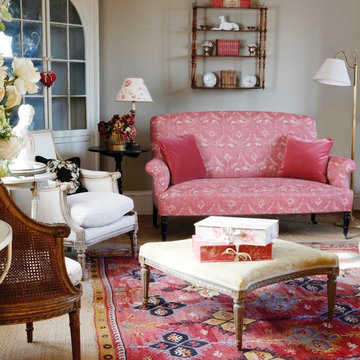
Sofa Upholstery: Red Josephine. Footstool: Yellow Josephine. Lampshade centre left: Antoinette. Cushions sofa centre: Red Velvet
Photo of a traditional living room in Hampshire.
Photo of a traditional living room in Hampshire.
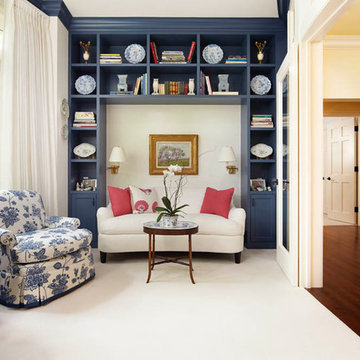
Office / Sitting Room on the Second Floor
This is an example of a traditional enclosed family room in Minneapolis with a library, beige walls, no fireplace and no tv.
This is an example of a traditional enclosed family room in Minneapolis with a library, beige walls, no fireplace and no tv.
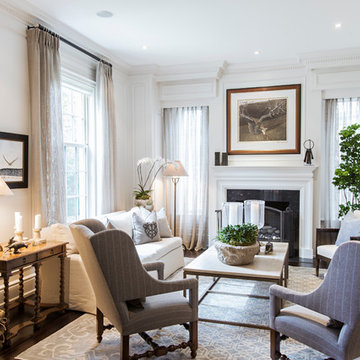
Design ideas for a traditional formal enclosed living room in Toronto with white walls and dark hardwood floors.
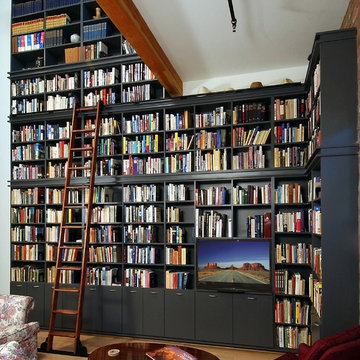
This is an example of a large traditional living room in Phoenix with a library, white walls, light hardwood floors, no fireplace and a built-in media wall.
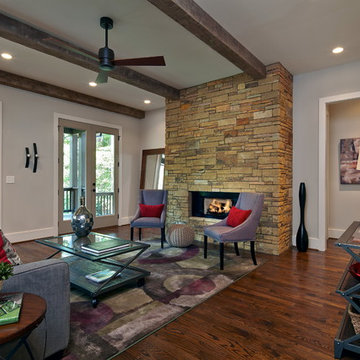
The family room of a new home in the Virginia-Highland neighborhood of Atlanta. The transitional style room features 10 foot ceilings with custom beams, modern gas fireplace with stacked stone wall, hardwood floors (Minwax Jacobean) and 8 foot patio doors that open to the covered rear porch. Designed by Price Residential Design; Built by Epic Development; Interior Design by Mike Horton; Photo by Brian Gassel
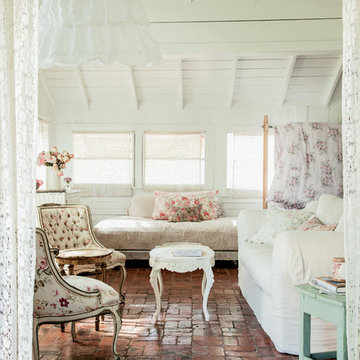
Photography by Amy Neunsinger
This is an example of a traditional sunroom in Los Angeles with brick floors, a standard ceiling and red floor.
This is an example of a traditional sunroom in Los Angeles with brick floors, a standard ceiling and red floor.
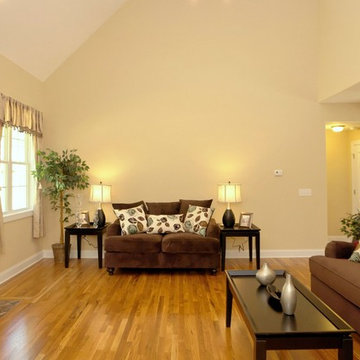
Living room with fireplace. Tile fireplace surround and white wood mantle. Hardwood flooring. Vaulted ceiling. Staircase open to the living room, with loft overlook above.
Green built home from custom home builder Stanton Homes.
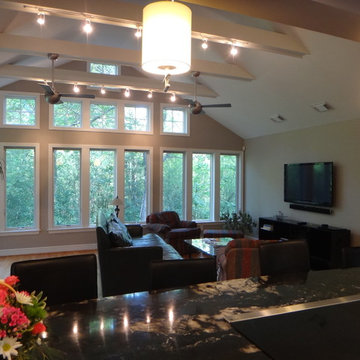
View of Island and Family Room
Mid-sized traditional open concept family room in New York with beige walls, light hardwood floors, no fireplace, a wall-mounted tv and brown floor.
Mid-sized traditional open concept family room in New York with beige walls, light hardwood floors, no fireplace, a wall-mounted tv and brown floor.
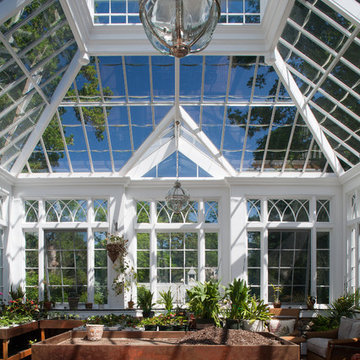
Doyle Coffin Architecture
+Dan Lenore, Photographer
Mid-sized traditional sunroom in New York with a glass ceiling and brick floors.
Mid-sized traditional sunroom in New York with a glass ceiling and brick floors.
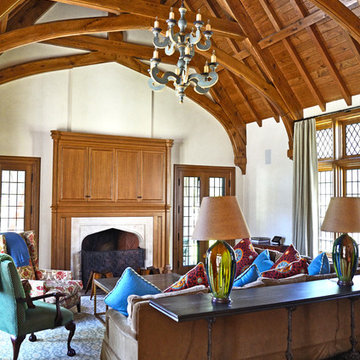
The Family Room opens up to a naturally finished wood truss ceiling.
Inspiration for a large traditional living room in Other with white walls, a standard fireplace and no tv.
Inspiration for a large traditional living room in Other with white walls, a standard fireplace and no tv.
Traditional Living Design Ideas
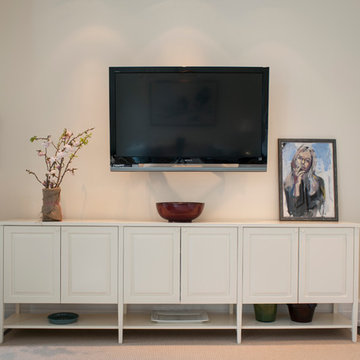
Design by Fowlkes Studio
This is an example of a mid-sized traditional enclosed family room in DC Metro with beige walls, dark hardwood floors, no fireplace and a wall-mounted tv.
This is an example of a mid-sized traditional enclosed family room in DC Metro with beige walls, dark hardwood floors, no fireplace and a wall-mounted tv.
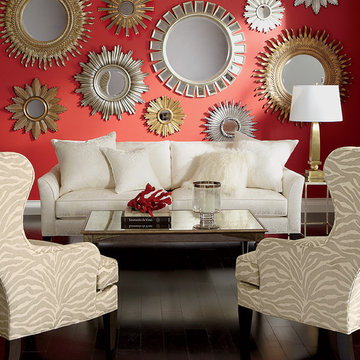
Mid-sized traditional formal enclosed living room in New York with red walls, dark hardwood floors, no fireplace, no tv and brown floor.
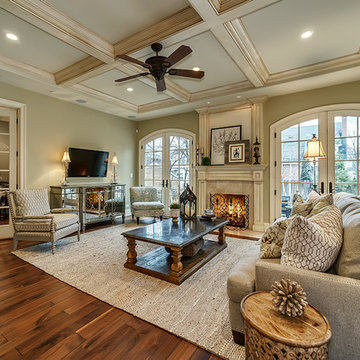
Inspiration for a large traditional family room in Chicago with dark hardwood floors, a standard fireplace, beige walls, a stone fireplace surround, a wall-mounted tv and brown floor.
40




