Traditional Living Design Ideas with a Freestanding TV
Refine by:
Budget
Sort by:Popular Today
81 - 100 of 6,147 photos
Item 1 of 3
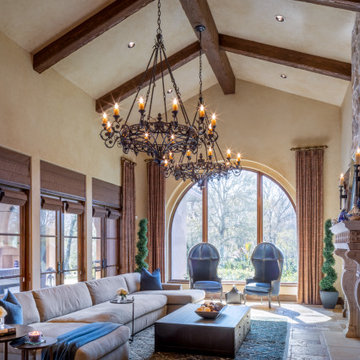
Design ideas for an expansive traditional open concept living room in Houston with beige walls, travertine floors, a standard fireplace, a stone fireplace surround, a freestanding tv, beige floor and exposed beam.
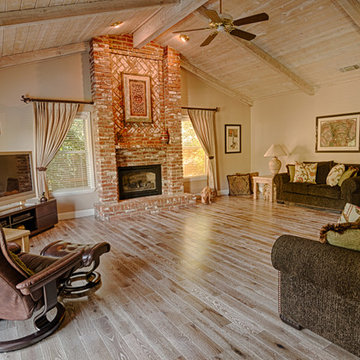
Beautiful hardwood floors combined with high quality work result in an incredible space.
Design ideas for a mid-sized traditional enclosed living room in Sacramento with beige walls, light hardwood floors, a standard fireplace, a freestanding tv, a brick fireplace surround and brown floor.
Design ideas for a mid-sized traditional enclosed living room in Sacramento with beige walls, light hardwood floors, a standard fireplace, a freestanding tv, a brick fireplace surround and brown floor.
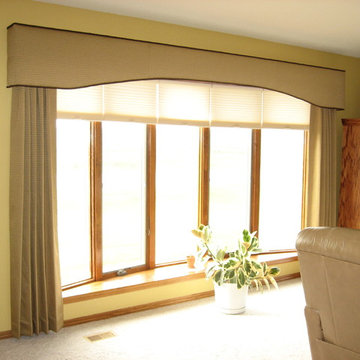
This bow window was treated with individual energy efficient Hunter Douglas cordless Architella cellular shades. Framing the window are stationary side panels with a shaped 'eyebrow' cornice topping the window.
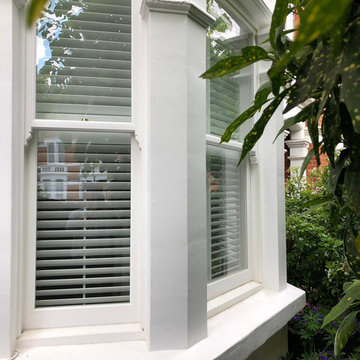
Windows and shutters installed to our customers house in East Dulwich
Traditional living room with white walls, laminate floors, a standard fireplace, a plaster fireplace surround, a freestanding tv and brown floor.
Traditional living room with white walls, laminate floors, a standard fireplace, a plaster fireplace surround, a freestanding tv and brown floor.
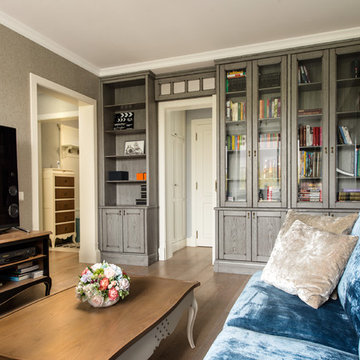
Автор Ольга Кондратова. Мы помогали реализовать, комплектовать, и изготавливали столярные изделия, включая кухню, стеллажи, шкафы, двери. Фотограф Александр Камачкин.
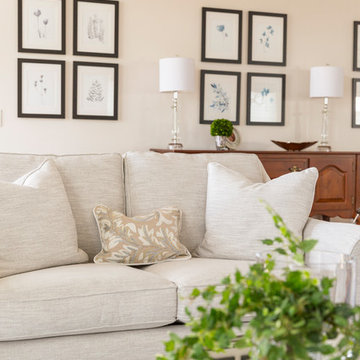
Design ideas for a mid-sized traditional formal enclosed living room in Cincinnati with beige walls, dark hardwood floors, brown floor, a standard fireplace, a stone fireplace surround and a freestanding tv.
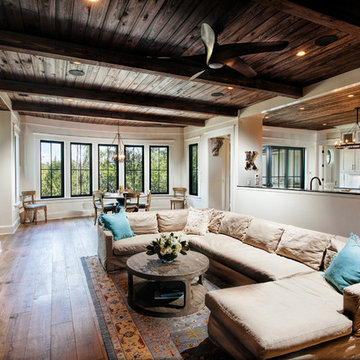
Newport 653
This is an example of a traditional open concept family room in Charleston with a library, white walls, medium hardwood floors and a freestanding tv.
This is an example of a traditional open concept family room in Charleston with a library, white walls, medium hardwood floors and a freestanding tv.
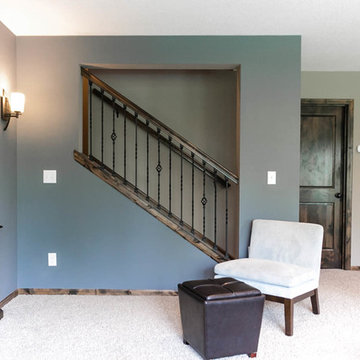
Photo of a traditional family room in Minneapolis with a home bar, blue walls, carpet, no fireplace and a freestanding tv.
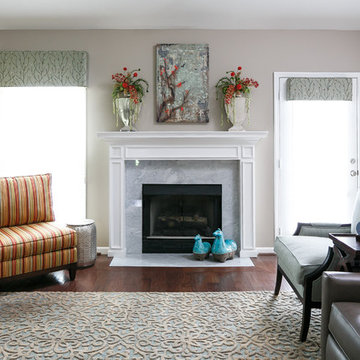
Updated Spec Home: Foyer and Great Room
In our last post, we introduced you to my mom and sister’s Updated Spec Home; the Foyer and Great Room will be featured in this post.
Foyer
As you enter their home, to the right is a hall closet and a french door which leads to the Basement. To the left is a long wall which was perfect for an extra long console table in a rustic finish that served as a sofa table in their previous home. I love repositioning furniture, and by using this table in the entry, it makes it feel new.
Additionally, we placed a vibrant piece of art previously used in my sister’s Bedroom above the table. This piece not only sets the tone for our color palette, it also makes the kind of statement you want in your Foyer – Wow! We added accessories and an unique lamp to complete the space.
Great Room
In the Great Room which is open to the Foyer, we installed our inspiration artwork in the place of honor over the mantel. Since the piece was vertical, it did not take up enough space. I do not like a “fussy” mantel with lots of accessories so we found these two vases in a silver leaf finish. They were perfect because they were large enough, but not too deep. Accessorizing mantels can be tricky because the majority of them are not deep. We went to Jan’s Floral Design to add vibrant color and interesting textures to the vases.
The original mantel was too small and uninspired. Therefore, we had our contractor Brad Anderson built a new one based on a photo of a mantel we liked. The new mantel has lots of great detail and is the appropriate proportion for the fireplace. We replaced beige 12×12 ceramic tiles with gorgeous large pieces of smoked carrara marble for a striking fireplace surround. Check out this other mantel that we updated.
For furniture, we purchased a shorter sofa in a gray tweed fabric. Typically, two throw pillows come with a sofa.We added a fun fringe to the pillows that came with the sofa. I recommend ordering pillows that match your sofa fabric and layering with custom pillows that support your color palette. We added a patterned custom pillow and a striped throw.
Next, we got a small scale recliner in a yummy gray leather for my mom and a chair and ottoman in a small scale mint and gray geometric pattern for my sister. We added an accent chair in a fun small scale stripe to fill a corner and add additional seating – which is always a good thing.
Remember that this was a Spec Home so there were no built-ins. As a result, we needed a media cabinet for the television and some bookcases to display my mom’s decorative box collection and my sister’s collection of blown colored glass. This set from Ballard Designs fit the bill perfectly. The back is open and airy with nice detail. The wood finish also adds a richness to the space.
My mom needed a space for her computer, and this small writing desk fit the space perfectly.
Finally, for finishing touches, we added a patterned rug, cornice boards in a mint leaf fabric, and great lamps for ambient lighting. These two rooms are stunning, vibrant and livable. Can’t wait to show you more in our next post! Enjoy!
Photo by Tim Furlong Jr.
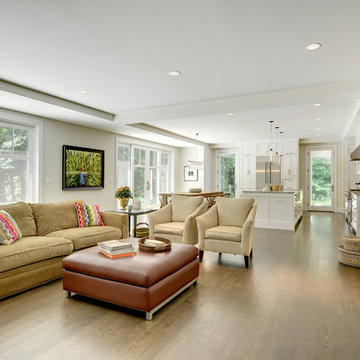
Scott Amundson
Design ideas for a traditional open concept family room in Minneapolis with white walls, medium hardwood floors and a freestanding tv.
Design ideas for a traditional open concept family room in Minneapolis with white walls, medium hardwood floors and a freestanding tv.
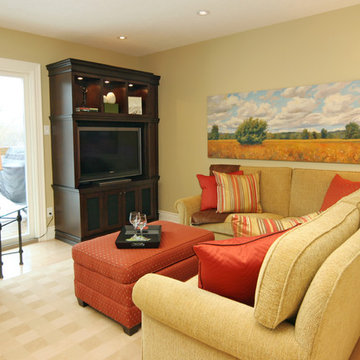
Family room with built in media storage and a super comfortable sectional for enjoying the game.
This project is 5+ years old. Most items shown are custom (eg. millwork, upholstered furniture, drapery). Most goods are no longer available. Benjamin Moore paint.

Mid-sized traditional open concept family room in Grenoble with a home bar, white walls, laminate floors, a wood stove, a freestanding tv, brown floor and exposed beam.
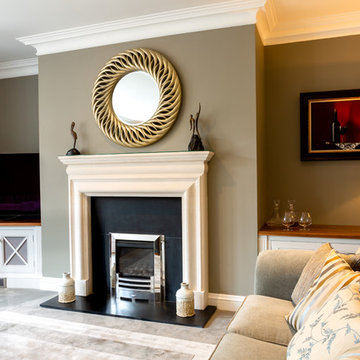
Ronan Melia
Inspiration for a large traditional living room in Dublin with carpet, a standard fireplace, a stone fireplace surround, a freestanding tv and grey floor.
Inspiration for a large traditional living room in Dublin with carpet, a standard fireplace, a stone fireplace surround, a freestanding tv and grey floor.
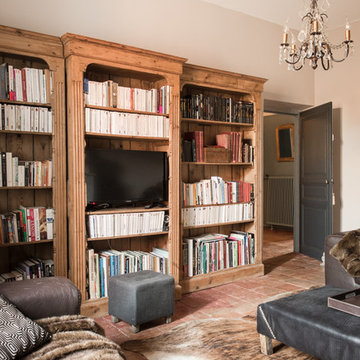
Jours & Nuits © 2017 Houzz
Mid-sized traditional open concept living room in Montpellier with beige walls, a freestanding tv, a library and no fireplace.
Mid-sized traditional open concept living room in Montpellier with beige walls, a freestanding tv, a library and no fireplace.
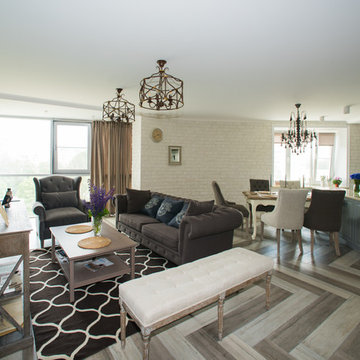
Игорь Чернов, Виктор Цурганов
Photo of a large traditional formal open concept living room in Moscow with brown walls, porcelain floors, no fireplace and a freestanding tv.
Photo of a large traditional formal open concept living room in Moscow with brown walls, porcelain floors, no fireplace and a freestanding tv.
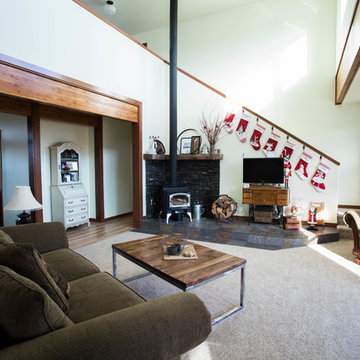
Jamie Ronning
Photo of a traditional loft-style family room in Seattle with white walls, carpet, a wood stove, a metal fireplace surround, a freestanding tv and beige floor.
Photo of a traditional loft-style family room in Seattle with white walls, carpet, a wood stove, a metal fireplace surround, a freestanding tv and beige floor.
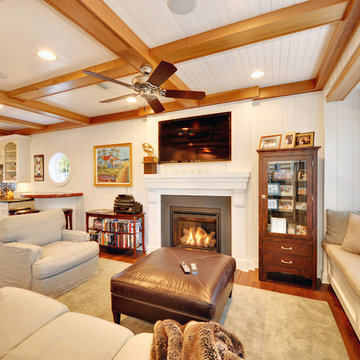
Traditional living room in Philadelphia with white walls, a standard fireplace and a freestanding tv.
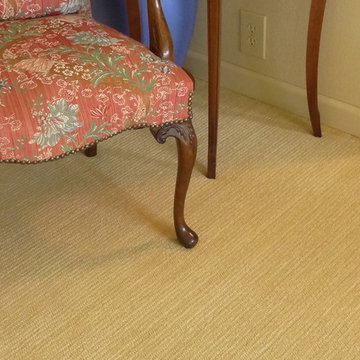
Close up of texture and yellow/wheat color of this Ardington, Karastan carpet laid in Carmel living room
Mid-sized traditional formal enclosed living room in San Francisco with white walls, carpet, a standard fireplace, a brick fireplace surround and a freestanding tv.
Mid-sized traditional formal enclosed living room in San Francisco with white walls, carpet, a standard fireplace, a brick fireplace surround and a freestanding tv.
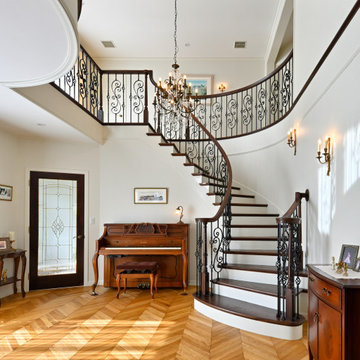
南側のリビングには吹き抜けのサーキュラー階段がある。塔屋や2階のバルコニー窓からの光も差し込み一日中明るい。フレンチヘリンボーンの床に時間をかけて集められたアンティーク家具が良くマッチしてる。
Inspiration for a large traditional formal open concept living room in Other with white walls, medium hardwood floors, a standard fireplace, a freestanding tv, brown floor, wallpaper and wallpaper.
Inspiration for a large traditional formal open concept living room in Other with white walls, medium hardwood floors, a standard fireplace, a freestanding tv, brown floor, wallpaper and wallpaper.
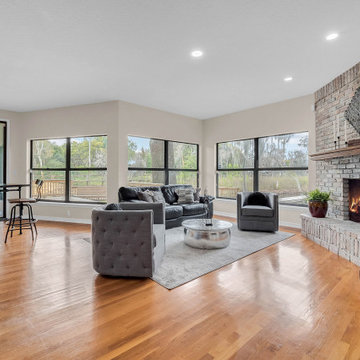
We completely updated this home from the outside to the inside. Every room was touched because the owner wanted to make it very sell-able. Our job was to lighten, brighten and do as many updates as we could on a shoe string budget. We started with the outside and we cleared the lakefront so that the lakefront view was open to the house. We also trimmed the large trees in the front and really opened the house up, before we painted the home and freshen up the landscaping. Inside we painted the house in a white duck color and updated the existing wood trim to a modern white color. We also installed shiplap on the TV wall and white washed the existing Fireplace brick. We installed lighting over the kitchen soffit as well as updated the can lighting. We then updated all 3 bathrooms. We finished it off with custom barn doors in the newly created office as well as the master bedroom. We completed the look with custom furniture!
Traditional Living Design Ideas with a Freestanding TV
5



