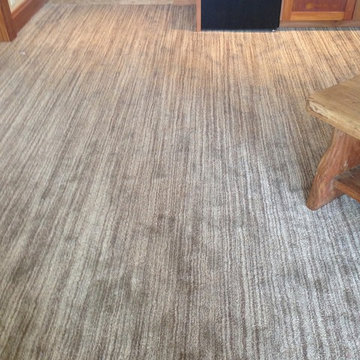Traditional Living Design Ideas with Grey Floor
Refine by:
Budget
Sort by:Popular Today
1 - 20 of 2,718 photos
Item 1 of 3
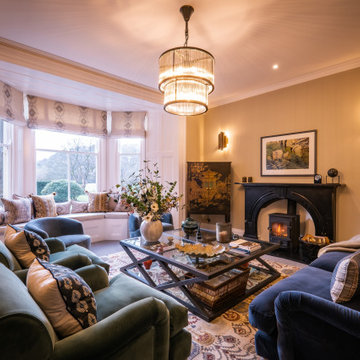
Design ideas for a traditional living room in Other with brown walls, carpet, a wood stove and grey floor.
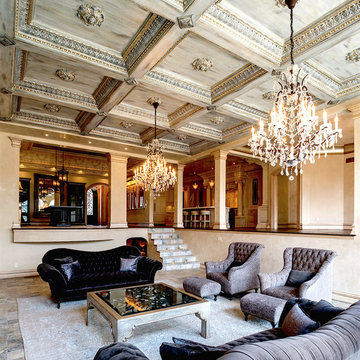
Design ideas for an expansive traditional formal living room in Cincinnati with limestone floors, a standard fireplace, a wall-mounted tv and grey floor.
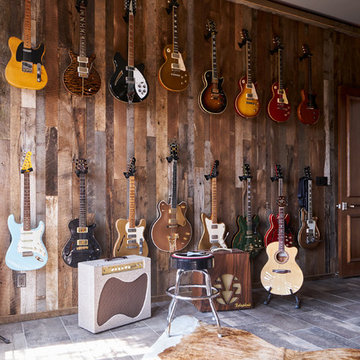
We made a few organizational tweaks to this music room, but it was mostly unchanged.
Design: Wesley-Wayne Interiors
Photo: Stephen Karlisch
Mid-sized traditional open concept living room in Other with a music area, multi-coloured walls, porcelain floors and grey floor.
Mid-sized traditional open concept living room in Other with a music area, multi-coloured walls, porcelain floors and grey floor.
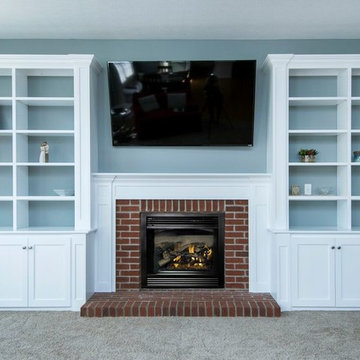
This is an example of a mid-sized traditional enclosed family room in Columbus with blue walls, carpet, a standard fireplace, a brick fireplace surround, a wall-mounted tv and grey floor.
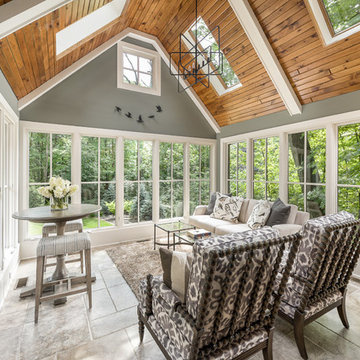
Picture Perfect House
Inspiration for a traditional sunroom in Chicago with a skylight and grey floor.
Inspiration for a traditional sunroom in Chicago with a skylight and grey floor.
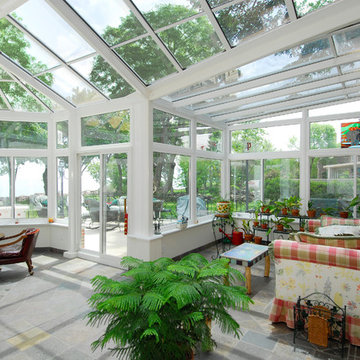
Design ideas for a large traditional sunroom in Chicago with slate floors, a glass ceiling and grey floor.
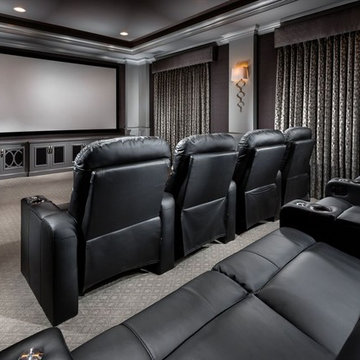
David Guettler Photography www.davidguettlerphoto.com (562) 225.1941 david@guettlerphotography.com
Photo of a traditional enclosed home theatre in Los Angeles with grey walls, carpet, a projector screen and grey floor.
Photo of a traditional enclosed home theatre in Los Angeles with grey walls, carpet, a projector screen and grey floor.
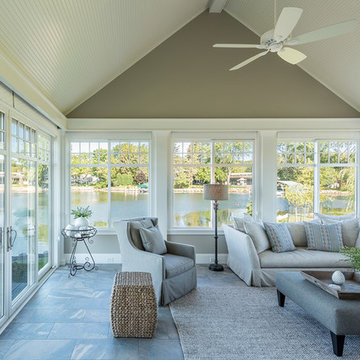
Photographer, Morgan Sheff
Inspiration for a large traditional sunroom in Minneapolis with ceramic floors, no fireplace, a standard ceiling and grey floor.
Inspiration for a large traditional sunroom in Minneapolis with ceramic floors, no fireplace, a standard ceiling and grey floor.
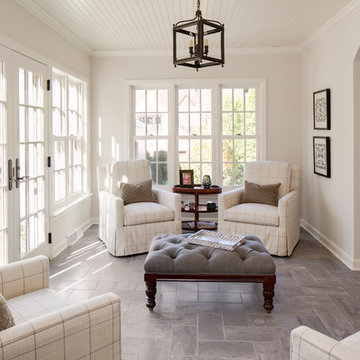
Remodeled sunroom featuring a bead board ceiling and ample natural light
Photo Credit: David Bader
Interior Design Partner: Becky Howley
Design ideas for a traditional sunroom in Milwaukee with a standard ceiling and grey floor.
Design ideas for a traditional sunroom in Milwaukee with a standard ceiling and grey floor.
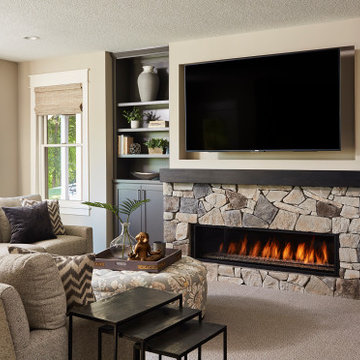
New linear fireplace and media wall with custom cabinets
Inspiration for a large traditional living room in Minneapolis with grey walls, carpet, a ribbon fireplace, a stone fireplace surround and grey floor.
Inspiration for a large traditional living room in Minneapolis with grey walls, carpet, a ribbon fireplace, a stone fireplace surround and grey floor.
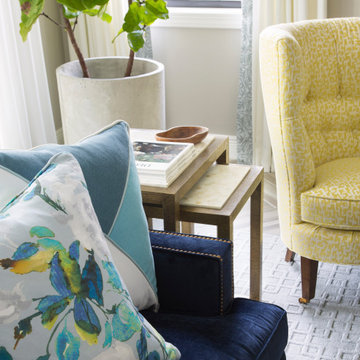
This photos shows all of the colors of the room together. Color blocked pillows are layered with floral pillows. The sunny yellow chair brightens up the primarily neutral space with large navy sectional. Hexagon marble pieces top the brass nesting tables.
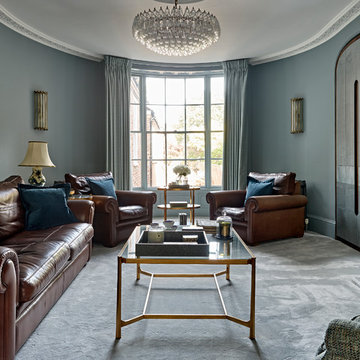
Mid-sized traditional enclosed living room in London with carpet, a stone fireplace surround, grey floor, blue walls and a standard fireplace.
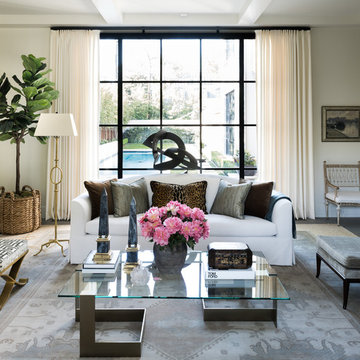
Photo of a mid-sized traditional open concept living room in Dallas with white walls, a music area, concrete floors, a standard fireplace, a concrete fireplace surround, no tv and grey floor.
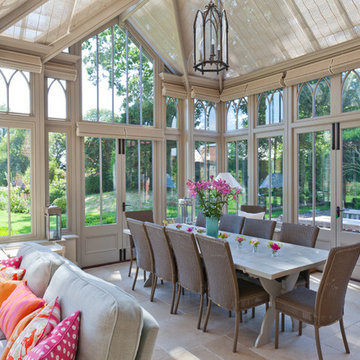
The height and the complex roof structure of this conservatory gives the feeling of both light and space resulting in a wonderful atmosphere for dining and relaxing.
Vale’s adaptable and unique roof system combines a fine structural metal core with decorative timber mouldings and trims to create fine glazing rafters and an elegant internal appearance.
The design features Gothic arched clerestory windows and a gable with vertical glaze bars and decorative barge board.
Vale Paint Colour- Mud Pie
Size- 7.9M X 5.5M
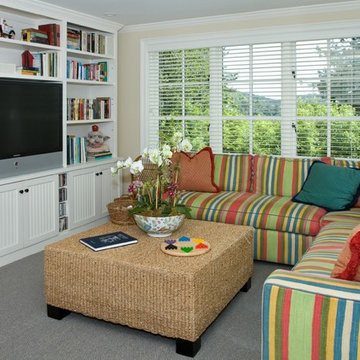
Mid-sized traditional family room in San Francisco with beige walls, carpet, a built-in media wall and grey floor.
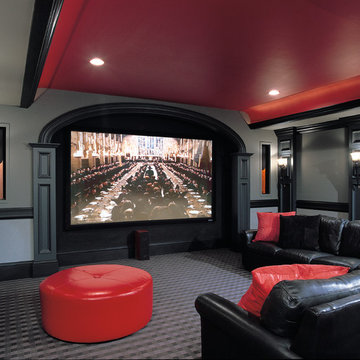
Design ideas for a traditional home theatre in San Francisco with a projector screen and grey floor.
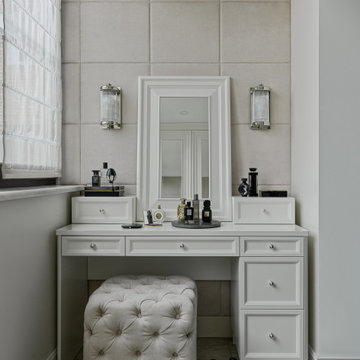
Дизайн-проект реализован Архитектором-Дизайнером Екатериной Ялалтыновой. Комплектация и декорирование - Бюро9. Строительная компания - ООО "Шафт"
Photo of a small traditional sunroom in Moscow with porcelain floors, a standard ceiling and grey floor.
Photo of a small traditional sunroom in Moscow with porcelain floors, a standard ceiling and grey floor.
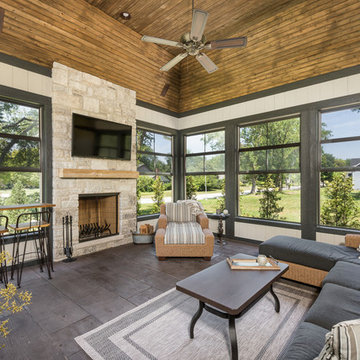
This 2 story home with a first floor Master Bedroom features a tumbled stone exterior with iron ore windows and modern tudor style accents. The Great Room features a wall of built-ins with antique glass cabinet doors that flank the fireplace and a coffered beamed ceiling. The adjacent Kitchen features a large walnut topped island which sets the tone for the gourmet kitchen. Opening off of the Kitchen, the large Screened Porch entertains year round with a radiant heated floor, stone fireplace and stained cedar ceiling. Photo credit: Picture Perfect Homes
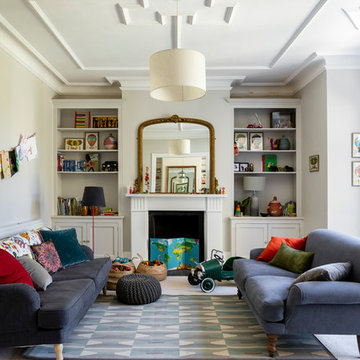
Chris Snook
Design ideas for a large traditional open concept family room in London with a game room, grey walls, carpet, grey floor and a standard fireplace.
Design ideas for a large traditional open concept family room in London with a game room, grey walls, carpet, grey floor and a standard fireplace.
Traditional Living Design Ideas with Grey Floor
1




