Traditional Living Design Ideas with Slate Floors
Refine by:
Budget
Sort by:Popular Today
1 - 20 of 508 photos
Item 1 of 3
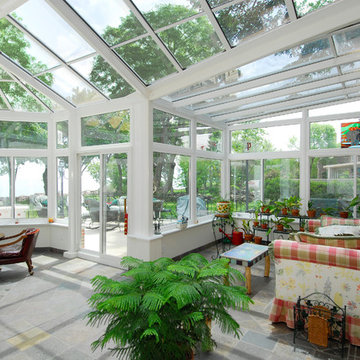
Design ideas for a large traditional sunroom in Chicago with slate floors, a glass ceiling and grey floor.
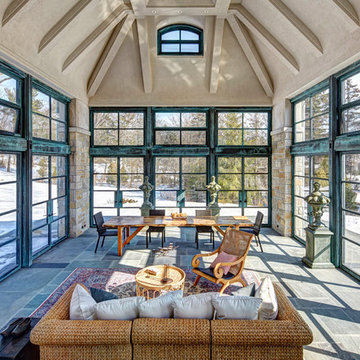
This is an example of a large traditional sunroom in Detroit with a standard ceiling, grey floor and slate floors.
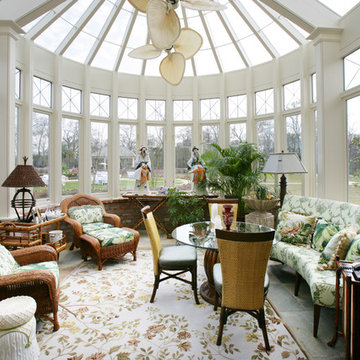
Design ideas for a mid-sized traditional sunroom in New Orleans with slate floors, no fireplace and a glass ceiling.
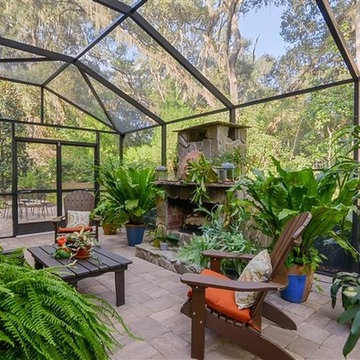
Design ideas for a mid-sized traditional sunroom in Jacksonville with slate floors, a standard fireplace, a stone fireplace surround and a skylight.
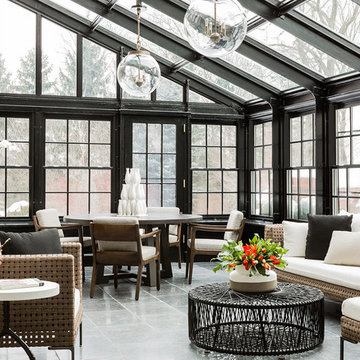
Photography by Michael J. Lee
Design ideas for a large traditional sunroom in Boston with no fireplace, a glass ceiling, slate floors and grey floor.
Design ideas for a large traditional sunroom in Boston with no fireplace, a glass ceiling, slate floors and grey floor.
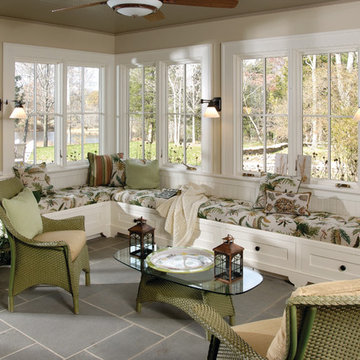
Photo of a mid-sized traditional sunroom in New York with slate floors, a standard ceiling and grey floor.
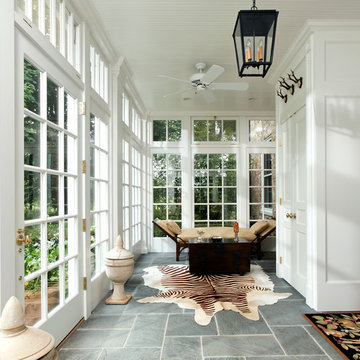
Greg Hadley Photography
Large traditional sunroom in DC Metro with a standard ceiling, grey floor, slate floors and no fireplace.
Large traditional sunroom in DC Metro with a standard ceiling, grey floor, slate floors and no fireplace.
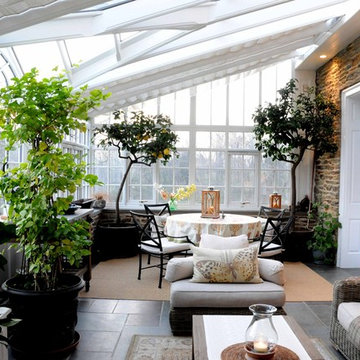
Poist Studio, Hanover PA
Inspiration for a large traditional sunroom in Philadelphia with slate floors and a glass ceiling.
Inspiration for a large traditional sunroom in Philadelphia with slate floors and a glass ceiling.
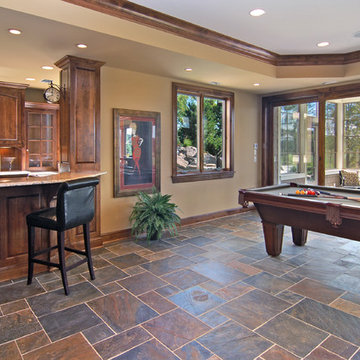
A recently completed John Kraemer & Sons home in Credit River Township, MN.
Photography: Landmark Photography and VHT Studios.
Traditional family room in Minneapolis with multi-coloured floor and slate floors.
Traditional family room in Minneapolis with multi-coloured floor and slate floors.
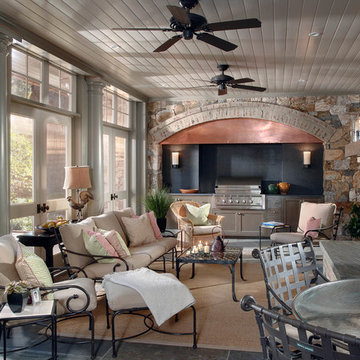
This is an example of a mid-sized traditional sunroom in Charlotte with slate floors, a standard fireplace, a brick fireplace surround, a standard ceiling and grey floor.
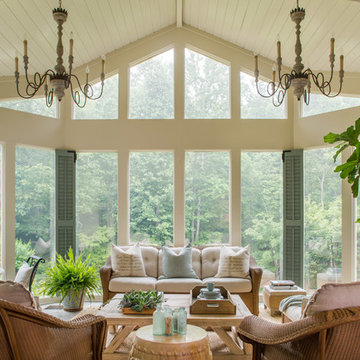
Jeff Herr
Photo of a large traditional sunroom in Atlanta with slate floors and a standard ceiling.
Photo of a large traditional sunroom in Atlanta with slate floors and a standard ceiling.
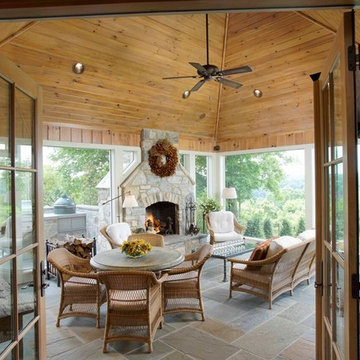
Inspiration for a mid-sized traditional sunroom in Other with a standard fireplace, a stone fireplace surround, a standard ceiling, slate floors and grey floor.
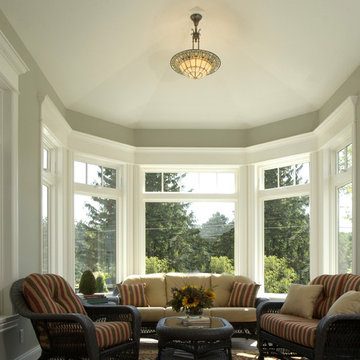
Filled with traditional accents, this approximately 4,000-square-foot Shingle-style design features a stylish and thoroughly livable interior. A covered entry and spacious foyer fronts a large living area with fireplace. To the right are public spaces including a large kitchen with expansive island and nearby dining as well as powder room and laundry. The right side of the house includes a sunny screened porch, master suite and delightful garden room, which occupies the bay window seen in the home’s front façade. Upstairs are two additional bedrooms and a large study; downstairs you’ll find plenty of room for family fun, including a games and billiards area, family room and additional guest suite.
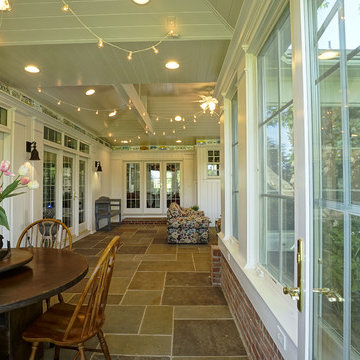
This is an example of a large traditional sunroom in DC Metro with slate floors and no fireplace.
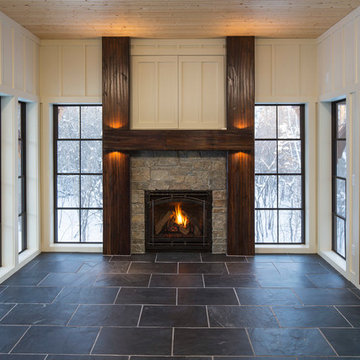
Hartman Homes Spring Parade 2013
Mid-sized traditional formal enclosed living room in Minneapolis with white walls, slate floors, a standard fireplace, a stone fireplace surround and no tv.
Mid-sized traditional formal enclosed living room in Minneapolis with white walls, slate floors, a standard fireplace, a stone fireplace surround and no tv.
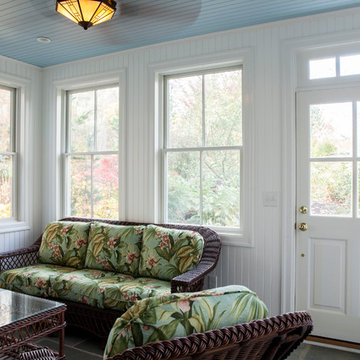
This Wallingford, PA sunroom addition has white beadboard walls, blue beadboard ceiling, recessed lights, traditional ceiling fan and slate floor. A cozy spot to relax in the evening by the built in electric fireplace.
Photos by Alicia's Art, LLC
RUDLOFF Custom Builders, is a residential construction company that connects with clients early in the design phase to ensure every detail of your project is captured just as you imagined. RUDLOFF Custom Builders will create the project of your dreams that is executed by on-site project managers and skilled craftsman, while creating lifetime client relationships that are build on trust and integrity.
We are a full service, certified remodeling company that covers all of the Philadelphia suburban area including West Chester, Gladwynne, Malvern, Wayne, Haverford and more.
As a 6 time Best of Houzz winner, we look forward to working with you n your next project.
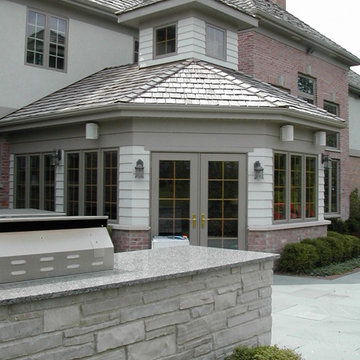
The exterior view of the addition blends seamlessly with the existing structure.
Inspiration for a large traditional sunroom in Chicago with slate floors.
Inspiration for a large traditional sunroom in Chicago with slate floors.
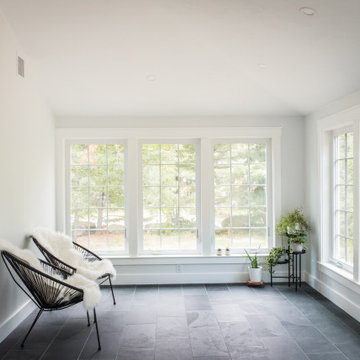
Mid-sized traditional sunroom in Boston with slate floors, a standard ceiling and grey floor.
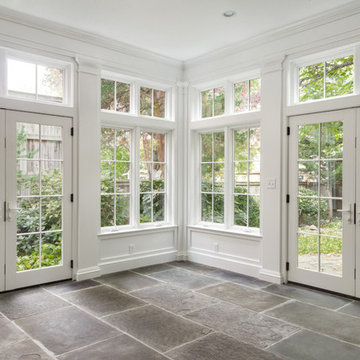
Townhouse Renovation and Garden Room Addition
Traditional sunroom in DC Metro with slate floors.
Traditional sunroom in DC Metro with slate floors.
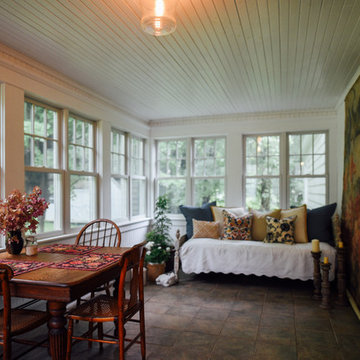
A Vermont 3 season porch filled with family heirlooms and a place to rest during the humid New England summer nights.
Photo: Arielle Thomas
This is an example of a mid-sized traditional sunroom in Burlington with slate floors, a standard ceiling and multi-coloured floor.
This is an example of a mid-sized traditional sunroom in Burlington with slate floors, a standard ceiling and multi-coloured floor.
Traditional Living Design Ideas with Slate Floors
1



