Arts and Crafts Living Design Ideas with Slate Floors
Refine by:
Budget
Sort by:Popular Today
1 - 20 of 98 photos
Item 1 of 3
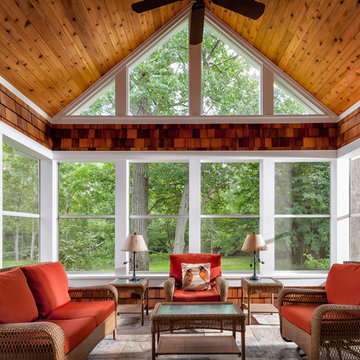
http://www.pickellbuilders.com. Cedar shake screen porch with knotty pine ship lap ceiling and a slate tile floor. Photo by Paul Schlismann.
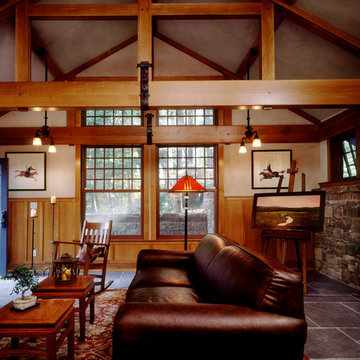
Design ideas for a mid-sized arts and crafts open concept living room in New York with beige walls, slate floors, a standard fireplace, a tile fireplace surround and no tv.
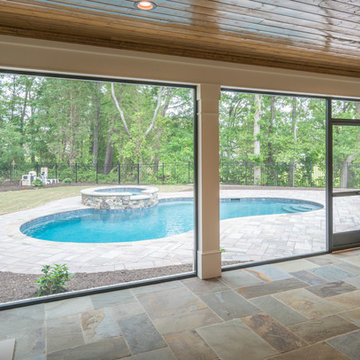
This is an example of a large arts and crafts sunroom in Other with slate floors, a standard fireplace, a stone fireplace surround, a standard ceiling and multi-coloured floor.
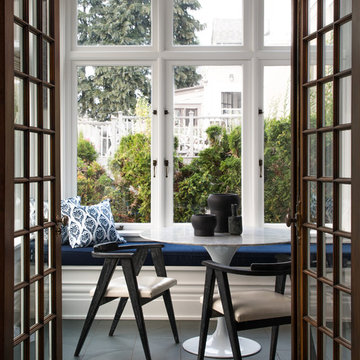
Haris Kenjar Photography and Design
Photo of a small arts and crafts sunroom in Seattle with slate floors, no fireplace, a standard ceiling and grey floor.
Photo of a small arts and crafts sunroom in Seattle with slate floors, no fireplace, a standard ceiling and grey floor.
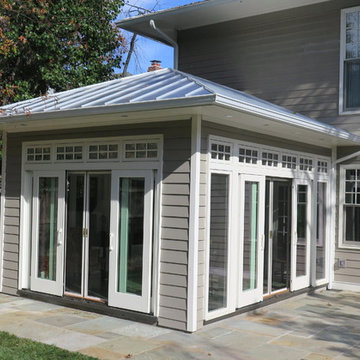
All season Sunroom addition with glazing on three sides, flooding interior with natural light. Wide eave with recessed lights and gray standing seam metal roof. Large stone patio for relaxing, leading out into rear garden. Interior floor finished with matching stone.
All door and window openings have insect screens.
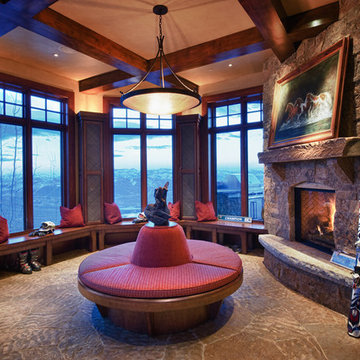
Doug Burke Photography
Large arts and crafts formal enclosed living room in Salt Lake City with beige walls, slate floors, a standard fireplace, a stone fireplace surround and no tv.
Large arts and crafts formal enclosed living room in Salt Lake City with beige walls, slate floors, a standard fireplace, a stone fireplace surround and no tv.

Design ideas for a mid-sized arts and crafts loft-style family room in Miami with beige walls, slate floors, a standard fireplace, a stone fireplace surround, a wall-mounted tv, brown floor and exposed beam.
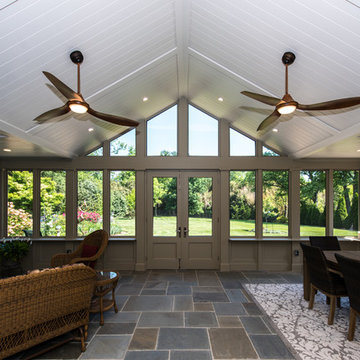
FineCraft Contractors, Inc.
Soleimani Photography
FineCraft built this rear sunroom addition in Silver Spring for a family that wanted to enjoy the outdoors all year round.
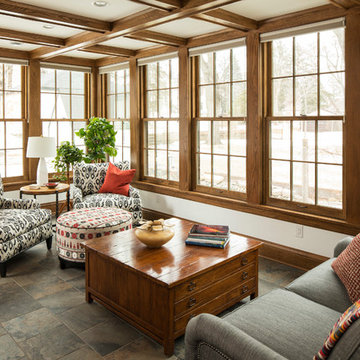
Delightful 1930's home on the parkway needed a major kitchen remodel which lead to expanding the sunroom and opening them up to each other. Above a master bedroom and bath were added to make this home live larger than it's square footage would bely.
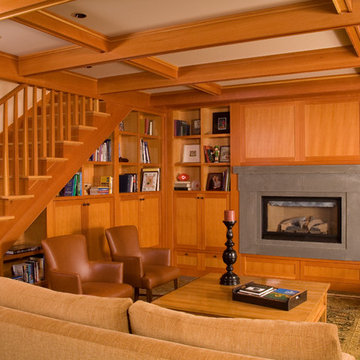
Design ideas for a large arts and crafts open concept family room in Seattle with white walls, slate floors, a standard fireplace, a concrete fireplace surround, no tv and multi-coloured floor.
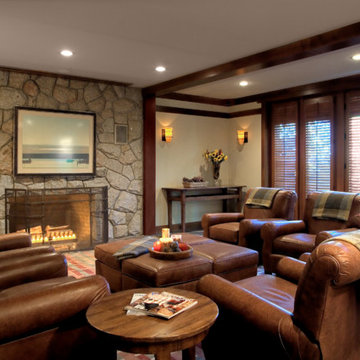
Design ideas for a mid-sized arts and crafts formal enclosed living room in Sacramento with beige walls, slate floors, a standard fireplace, a stone fireplace surround and multi-coloured floor.
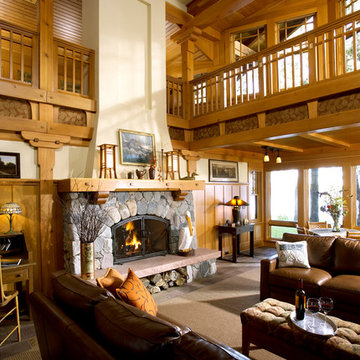
Architecture & Interior Design: David Heide Design Studio
Design ideas for an arts and crafts formal living room in Minneapolis with a standard fireplace, a stone fireplace surround, white walls, slate floors and no tv.
Design ideas for an arts and crafts formal living room in Minneapolis with a standard fireplace, a stone fireplace surround, white walls, slate floors and no tv.
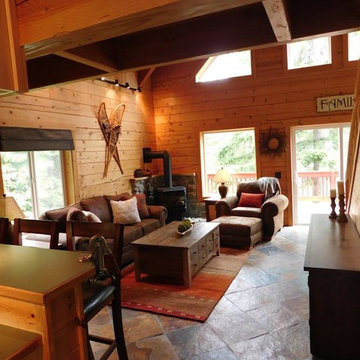
For this project we did a small bathroom/mud room remodel and main floor bathroom remodel along with an Interior Design Service at - Hyak Ski Cabin.
Design ideas for a small arts and crafts loft-style family room in Seattle with brown walls, slate floors, a wood stove, a metal fireplace surround, no tv and brown floor.
Design ideas for a small arts and crafts loft-style family room in Seattle with brown walls, slate floors, a wood stove, a metal fireplace surround, no tv and brown floor.
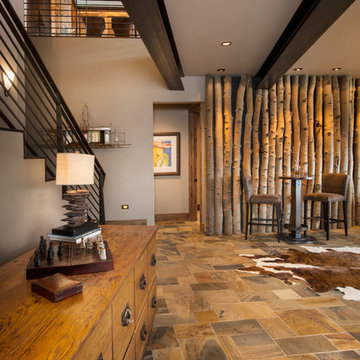
Ric Stovall
Photo of a large arts and crafts open concept family room in Denver with a game room, white walls, slate floors and multi-coloured floor.
Photo of a large arts and crafts open concept family room in Denver with a game room, white walls, slate floors and multi-coloured floor.
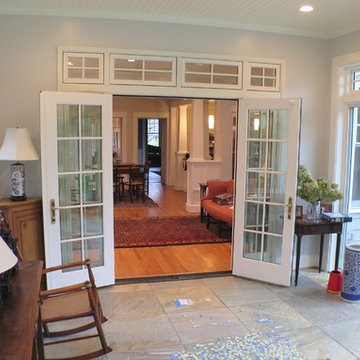
Sunroom addition leads off the family room which is adjacent to the kitchen as viewed through the french doors. On entering the house one can see all the way back through these doors to the garden beyond. The existing recessed porch was enclosed and walls removed to form the family room space.
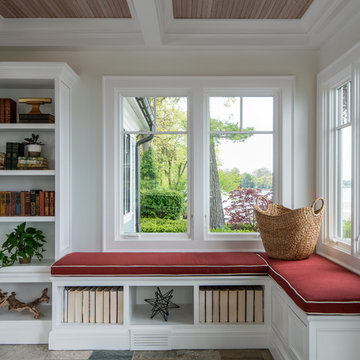
Plenty of custom built-ins were added on walls and seating areas to accommodate the client’s sizeable book collection.
Kate Benjamin Photography
This is an example of a mid-sized arts and crafts sunroom in Detroit with slate floors and multi-coloured floor.
This is an example of a mid-sized arts and crafts sunroom in Detroit with slate floors and multi-coloured floor.
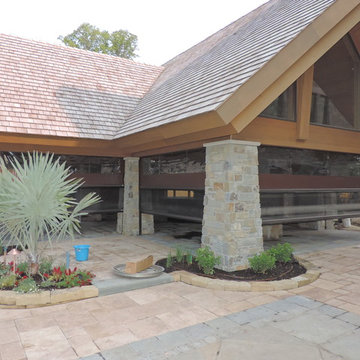
Phantom Retractable Screens Double Roller System in Pool House
Inspiration for an expansive arts and crafts sunroom in Minneapolis with slate floors, no fireplace, a standard ceiling and grey floor.
Inspiration for an expansive arts and crafts sunroom in Minneapolis with slate floors, no fireplace, a standard ceiling and grey floor.
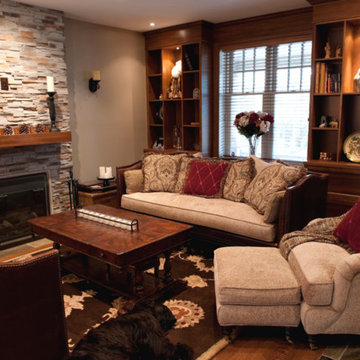
Photo of a mid-sized arts and crafts open concept living room in Toronto with beige walls, slate floors, a standard fireplace and a stone fireplace surround.
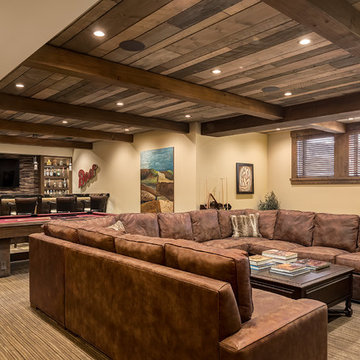
Photographer: Calgary Photos
Builder: www.timberstoneproperties.ca
Inspiration for a large arts and crafts family room in Calgary with slate floors.
Inspiration for a large arts and crafts family room in Calgary with slate floors.
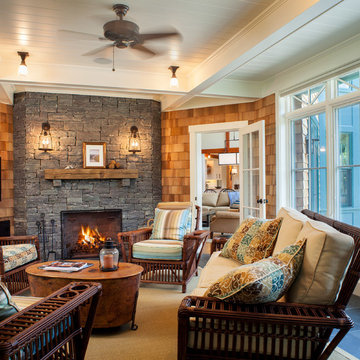
Robert Brewster Photography
Inspiration for a mid-sized arts and crafts sunroom in Providence with slate floors, a standard fireplace, a stone fireplace surround, a standard ceiling and black floor.
Inspiration for a mid-sized arts and crafts sunroom in Providence with slate floors, a standard fireplace, a stone fireplace surround, a standard ceiling and black floor.
Arts and Crafts Living Design Ideas with Slate Floors
1



