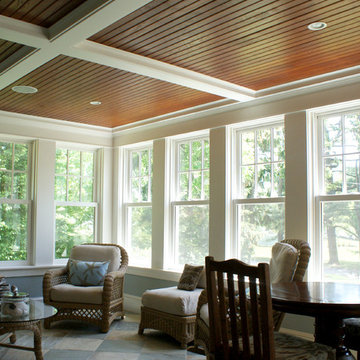Transitional Living Design Ideas with Slate Floors
Refine by:
Budget
Sort by:Popular Today
1 - 20 of 319 photos
Item 1 of 3
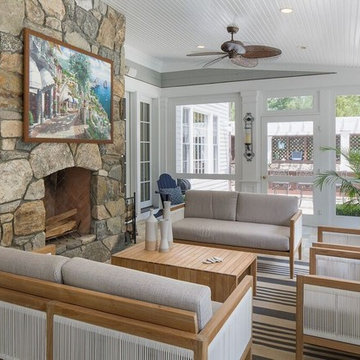
Photo of a mid-sized transitional sunroom in New York with slate floors, a standard fireplace, a stone fireplace surround, a standard ceiling and beige floor.
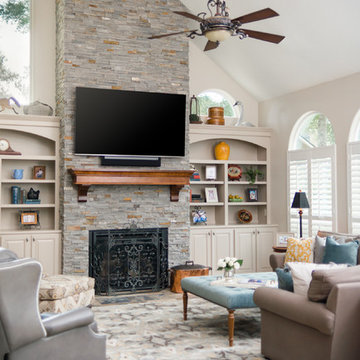
These clients retained MMI to assist with a full renovation of the 1st floor following the Harvey Flood. With 4 feet of water in their home, we worked tirelessly to put the home back in working order. While Harvey served our city lemons, we took the opportunity to make lemonade. The kitchen was expanded to accommodate seating at the island and a butler's pantry. A lovely free-standing tub replaced the former Jacuzzi drop-in and the shower was enlarged to take advantage of the expansive master bathroom. Finally, the fireplace was extended to the two-story ceiling to accommodate the TV over the mantel. While we were able to salvage much of the existing slate flooring, the overall color scheme was updated to reflect current trends and a desire for a fresh look and feel. As with our other Harvey projects, our proudest moments were seeing the family move back in to their beautifully renovated home.
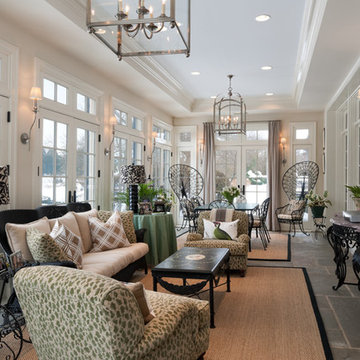
Photo: Tom Crane
This is an example of a large transitional sunroom in Philadelphia with slate floors, a standard ceiling and no fireplace.
This is an example of a large transitional sunroom in Philadelphia with slate floors, a standard ceiling and no fireplace.

This is an example of a large transitional sunroom in Other with slate floors, a standard fireplace, a stone fireplace surround, a standard ceiling and grey floor.
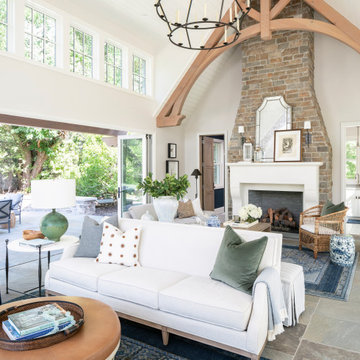
Inspiration for a large transitional open concept living room in Salt Lake City with a standard fireplace, grey floor, white walls, slate floors, a stone fireplace surround and a wall-mounted tv.
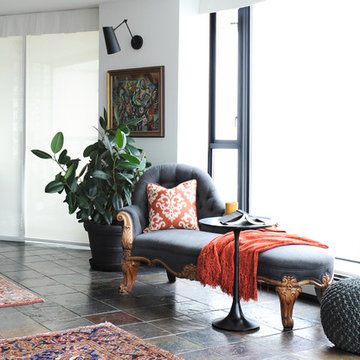
The homeowners of this condo sought our assistance when downsizing from a large family home on Howe Sound to a small urban condo in Lower Lonsdale, North Vancouver. They asked us to incorporate many of their precious antiques and art pieces into the new design. Our challenges here were twofold; first, how to deal with the unconventional curved floor plan with vast South facing windows that provide a 180 degree view of downtown Vancouver, and second, how to successfully merge an eclectic collection of antique pieces into a modern setting. We began by updating most of their artwork with new matting and framing. We created a gallery effect by grouping like artwork together and displaying larger pieces on the sections of wall between the windows, lighting them with black wall sconces for a graphic effect. We re-upholstered their antique seating with more contemporary fabrics choices - a gray flannel on their Victorian fainting couch and a fun orange chenille animal print on their Louis style chairs. We selected black as an accent colour for many of the accessories as well as the dining room wall to give the space a sophisticated modern edge. The new pieces that we added, including the sofa, coffee table and dining light fixture are mid century inspired, bridging the gap between old and new. White walls and understated wallpaper provide the perfect backdrop for the colourful mix of antique pieces. Interior Design by Lori Steeves, Simply Home Decorating. Photos by Tracey Ayton Photography
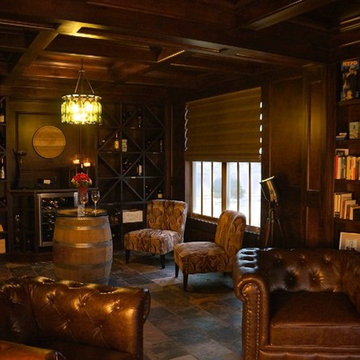
Ed Saloga
Inspiration for a mid-sized transitional living room in Chicago with a library, beige walls and slate floors.
Inspiration for a mid-sized transitional living room in Chicago with a library, beige walls and slate floors.
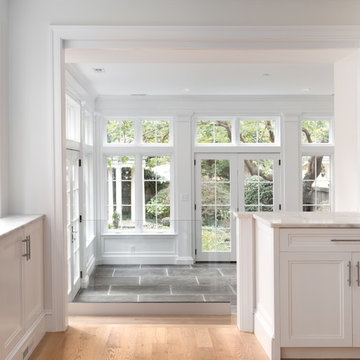
Townhouse Renovation and Garden Room Addition
This is an example of a transitional sunroom in DC Metro with slate floors.
This is an example of a transitional sunroom in DC Metro with slate floors.
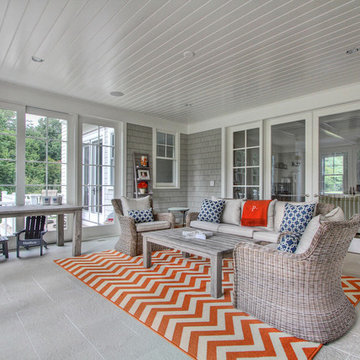
Bluestone run room with wicker furniture and wood paneled ceiling.
Inspiration for a mid-sized transitional sunroom in Other with slate floors.
Inspiration for a mid-sized transitional sunroom in Other with slate floors.
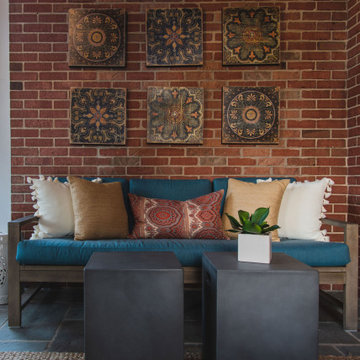
Sydney Lynn Creative
Mid-sized transitional sunroom in New York with slate floors, a standard fireplace, a standard ceiling and grey floor.
Mid-sized transitional sunroom in New York with slate floors, a standard fireplace, a standard ceiling and grey floor.
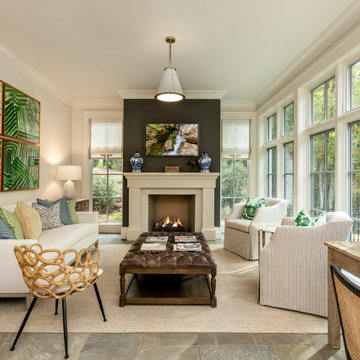
Design ideas for a mid-sized transitional formal open concept living room in Other with white walls, slate floors, a standard fireplace, no tv, multi-coloured floor and a concrete fireplace surround.
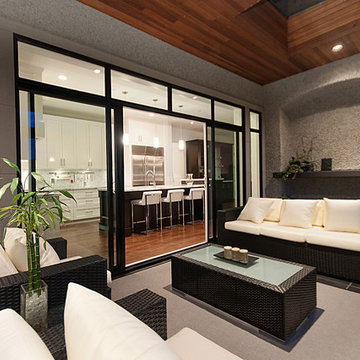
This is an example of a large transitional sunroom in Vancouver with slate floors, a skylight and grey floor.
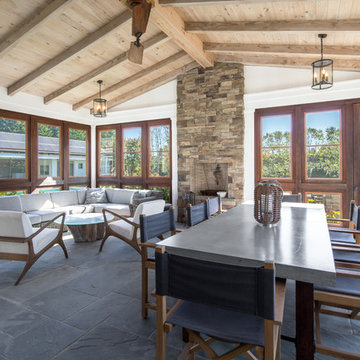
Photo of a mid-sized transitional sunroom in New York with slate floors, a standard fireplace, a stone fireplace surround, a standard ceiling and grey floor.
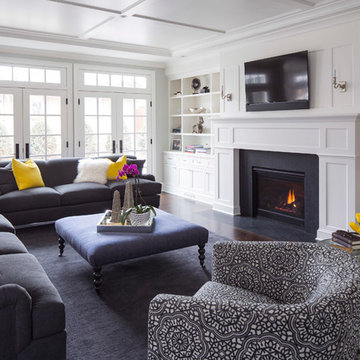
Troy Thies
Photo of a large transitional formal open concept living room in Minneapolis with white walls, a wall-mounted tv, slate floors, a standard fireplace, a tile fireplace surround and brown floor.
Photo of a large transitional formal open concept living room in Minneapolis with white walls, a wall-mounted tv, slate floors, a standard fireplace, a tile fireplace surround and brown floor.
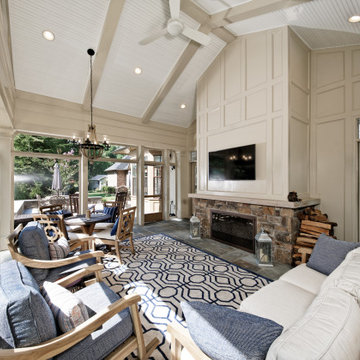
Inspiration for an expansive transitional sunroom in DC Metro with a two-sided fireplace, a brick fireplace surround, multi-coloured floor, a standard ceiling and slate floors.
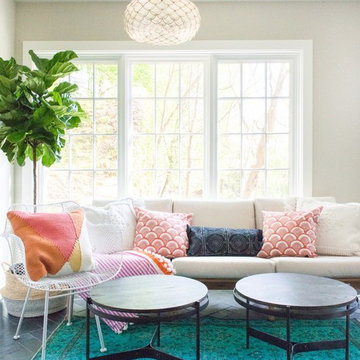
JANE BEILES
This is an example of a mid-sized transitional sunroom in New York with slate floors, no fireplace and black floor.
This is an example of a mid-sized transitional sunroom in New York with slate floors, no fireplace and black floor.
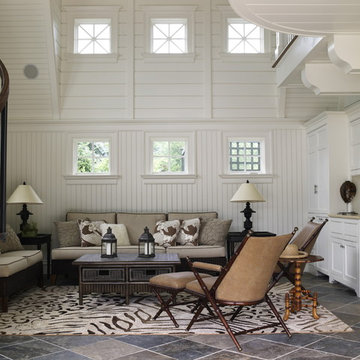
Photo of a large transitional open concept living room in New York with white walls, a home bar, slate floors, no fireplace and no tv.
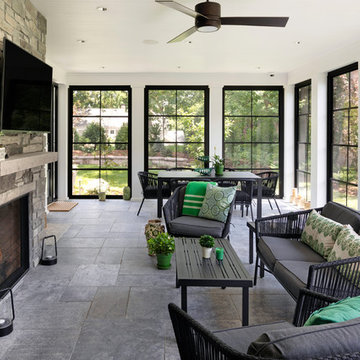
Inspiration for a large transitional sunroom in Minneapolis with slate floors, a wood stove, a stone fireplace surround, a standard ceiling and grey floor.
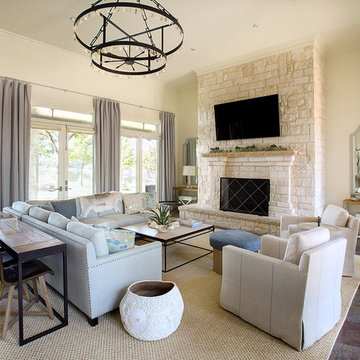
Mid-sized transitional formal enclosed living room in Dallas with beige walls, a standard fireplace, a stone fireplace surround, a wall-mounted tv and slate floors.
Transitional Living Design Ideas with Slate Floors
1




