Traditional Living Design Ideas with Wood
Refine by:
Budget
Sort by:Popular Today
1 - 20 of 167 photos
Item 1 of 3

Acucraft Signature 7-foot Linear Front Facing Fireplace.
Enjoy an open or sealed view with our 10-minute conversion kit.
Perfect for every project.
Large traditional open concept living room in Boston with grey walls, light hardwood floors, a standard fireplace, a wall-mounted tv, grey floor and wood.
Large traditional open concept living room in Boston with grey walls, light hardwood floors, a standard fireplace, a wall-mounted tv, grey floor and wood.

This custom cottage designed and built by Aaron Bollman is nestled in the Saugerties, NY. Situated in virgin forest at the foot of the Catskill mountains overlooking a babling brook, this hand crafted home both charms and relaxes the senses.
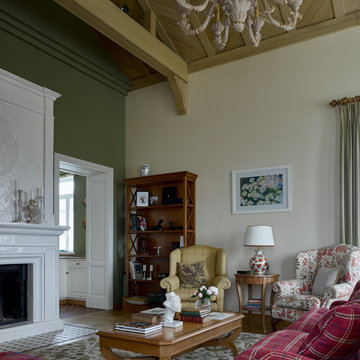
Гостиная с высоким потолком.
Inspiration for a traditional living room in Moscow with beige walls, medium hardwood floors, a standard fireplace, brown floor, exposed beam, vaulted and wood.
Inspiration for a traditional living room in Moscow with beige walls, medium hardwood floors, a standard fireplace, brown floor, exposed beam, vaulted and wood.
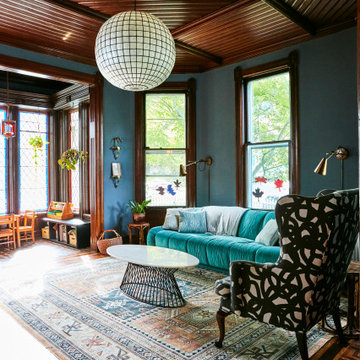
Traditional living room in Other with blue walls, dark hardwood floors, brown floor and wood.
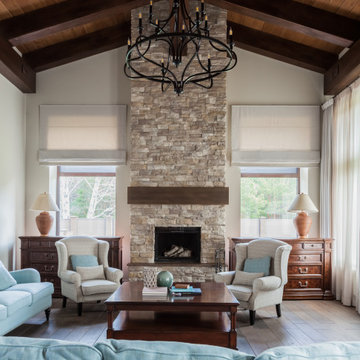
Design ideas for a traditional living room in Other with beige walls, medium hardwood floors, a standard fireplace, brown floor, exposed beam, vaulted and wood.

The attic of the house was converted into a family room, and it was finished with painted white shiplap, custom cabinetry, and a tongue and groove wood ceiling. Dennis M. Carbo Photography

This is an example of a traditional enclosed family room in Baltimore with a game room, a home bar, white walls, medium hardwood floors, brown floor, wood, planked wall panelling and decorative wall panelling.

The project is a penthouse of the most beautiful class in the Ciputra urban complex - where Vietnamese elites and tycoons live. This apartment has a private elevator that leads directly from the basement to the house without having to share it with any other owners. Therefore, privacy and privilege are absolutely valued.
As a European Neoclassical enthusiast and have lived and worked in Western countries for many years, CiHUB's customer – Lisa has set strict requirements on conveying the true spirit of Tan interior. Classic standards and European construction, quality and warranty standards. Budget is not a priority issue, instead, homeowners pose a much more difficult problem that includes:
Using all the finest and most sophisticated materials in a Neoclassical style, highlighting the very distinct personality of the homeowner through the fact that all furniture is made-to-measure but comes from famous brands. luxury brands such as Versace carpets, Hermes chairs... Unmatched, exclusive.
The CiHUB team and experts have invested a lot of enthusiasm, time sketching out the interior plan, presenting and convincing the homeowner, and through many times refining the design to create a standard penthouse apartment. Neoclassical, unique and only for homeowners. This is not a product for the masses, but thanks to that, Cihub has reached the satisfaction of homeowners thanks to the adventure in every small detail of the apartment.
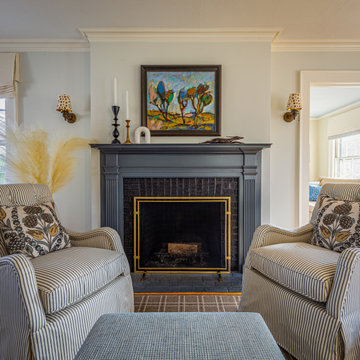
A dash of handsome black coated this fireplace and created a focal point in this french-inspired room, mixing pattern, prints, and art.
Mid-sized traditional formal enclosed living room in Bridgeport with green walls, medium hardwood floors, a standard fireplace, a brick fireplace surround, no tv, brown floor and wood.
Mid-sized traditional formal enclosed living room in Bridgeport with green walls, medium hardwood floors, a standard fireplace, a brick fireplace surround, no tv, brown floor and wood.
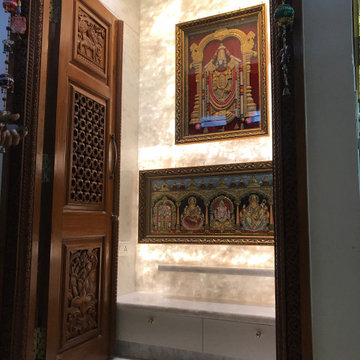
Traditional puja room with Brazilian white marble & teak wood combination.
Photo of a small traditional enclosed living room in Bengaluru with white walls, marble floors, white floor, wood and panelled walls.
Photo of a small traditional enclosed living room in Bengaluru with white walls, marble floors, white floor, wood and panelled walls.
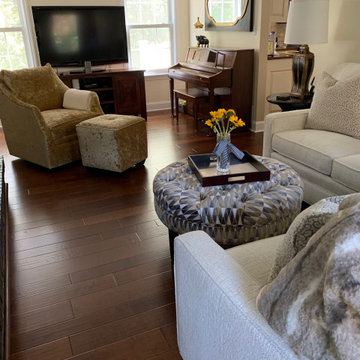
Design ideas for a mid-sized traditional open concept family room in Other with white walls, dark hardwood floors, a standard fireplace, a brick fireplace surround, brown floor and wood.
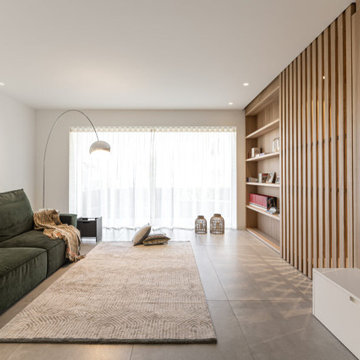
Traditional open concept living room in Other with a library, white walls, ceramic floors, grey floor, wood and wood walls.
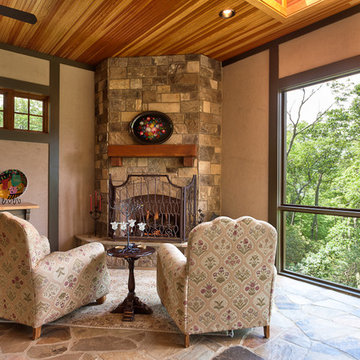
Kevin Meechan Photography
Expansive traditional open concept living room in Other with beige walls, a standard fireplace, a stone fireplace surround, beige floor and wood.
Expansive traditional open concept living room in Other with beige walls, a standard fireplace, a stone fireplace surround, beige floor and wood.
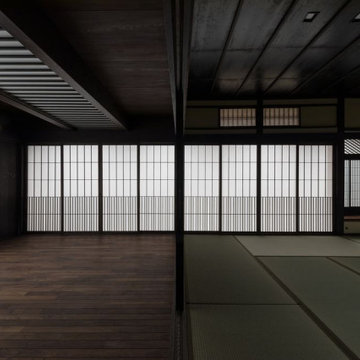
玄関ホールと仏間の夜景。広縁の照明を絞って灯すと二つの部屋の連続性、特に書院障子からの切れ目のない意匠の統一性が良く分かります。
This is an example of a large traditional open concept family room in Osaka with white walls, dark hardwood floors, brown floor and wood.
This is an example of a large traditional open concept family room in Osaka with white walls, dark hardwood floors, brown floor and wood.
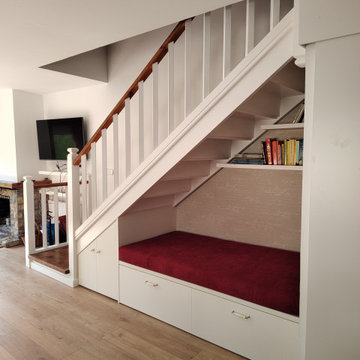
Reforma integral: renovación de escalera mediante pulido y barnizado de escalones y barandilla, y pintura en color blanco. Cambio de pavimento de cerámico a parquet laminado acabado roble claro. Cocina abierta. Diseño de iluminación. Rincón de lectura o reading nook para aprovechar el espacio debajo de la escalera. El mobiliario fue diseñado a medida. La cocina se renovó completamente con un diseño personalizado con península, led sobre encimera, y un importante aumento de la capacidad de almacenaje. El lavabo también se renovó completamente pintando el techo de madera de blanco, cambiando el suelo cerámico por parquet y el cerámico de las paredes por papel pintado y renovando los muebles y la iluminación.
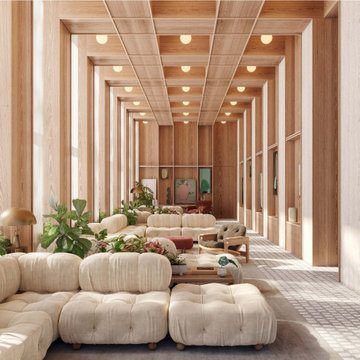
This project is an amenity living room and library space in Brooklyn New York. It is architecturally rhythmic and and orthogonal, which allows the objects in the space to shine in their character and sculptural quality. Greenery, handcrafted sculpture, wall art, and artisanal custom flooring softens the space and creates a unique personality.
Designed as Design Lead at SOM.
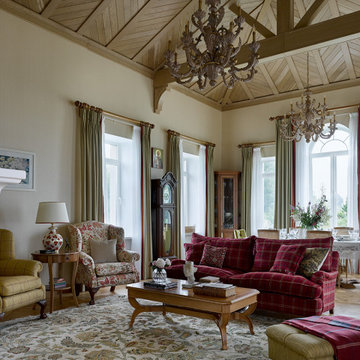
Большие окна выходят на реку. Высота помещения в коньке 4,5 метра, много света и объем создают торжественное настроение, а камин и ковер добавляют уюта.
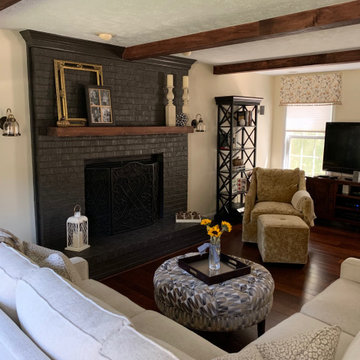
Design ideas for a mid-sized traditional open concept family room in Other with white walls, dark hardwood floors, a standard fireplace, a brick fireplace surround, brown floor and wood.
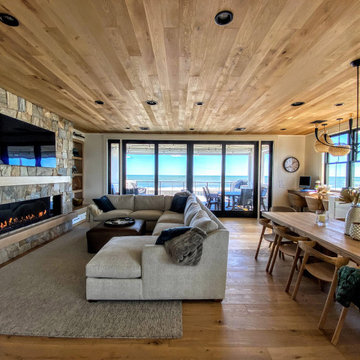
Acucraft Signature 7-foot Linear Front Facing Fireplace.
Enjoy an open or sealed view with our 10-minute conversion kit.
Perfect for every project.
Photo of a large traditional open concept living room in Boston with grey walls, light hardwood floors, a standard fireplace, a wall-mounted tv, grey floor and wood.
Photo of a large traditional open concept living room in Boston with grey walls, light hardwood floors, a standard fireplace, a wall-mounted tv, grey floor and wood.
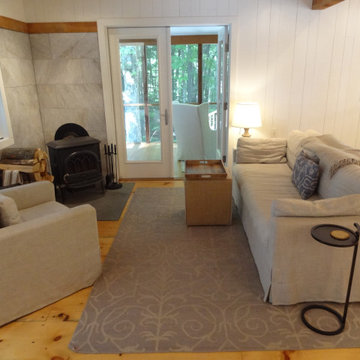
This custom cottage designed and built by Aaron Bollman is nestled in the Saugerties, NY. Situated in virgin forest at the foot of the Catskill mountains overlooking a babling brook, this hand crafted home both charms and relaxes the senses.
Traditional Living Design Ideas with Wood
1



