Transitional Living Design Ideas with Wood
Refine by:
Budget
Sort by:Popular Today
1 - 20 of 268 photos
Item 1 of 3

Great Room with custom floors, custom ceiling, custom concrete hearth, custom corner sliding door
This is an example of a large transitional open concept living room in Denver with grey walls, light hardwood floors, a wood stove, a concrete fireplace surround, multi-coloured floor and wood.
This is an example of a large transitional open concept living room in Denver with grey walls, light hardwood floors, a wood stove, a concrete fireplace surround, multi-coloured floor and wood.

This is an example of a transitional family room in New York with white walls, medium hardwood floors, no fireplace, a wall-mounted tv, brown floor, exposed beam and wood.
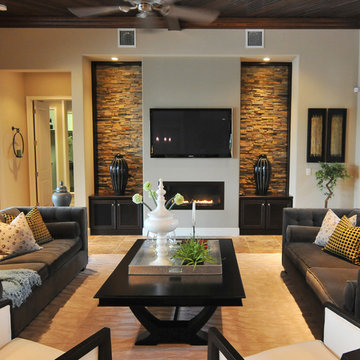
The stacked stone wall and built-in fireplace is the focal point within this space. We love the built-in cabinets for storage and neutral color pallet as well. We certainly want to cuddle on the couch with a good book while the fireplace is burning!

Advisement + Design - Construction advisement, custom millwork & custom furniture design, interior design & art curation by Chango & Co.
Design ideas for a mid-sized transitional formal open concept living room in New York with white walls, light hardwood floors, a freestanding tv, brown floor, wood and planked wall panelling.
Design ideas for a mid-sized transitional formal open concept living room in New York with white walls, light hardwood floors, a freestanding tv, brown floor, wood and planked wall panelling.
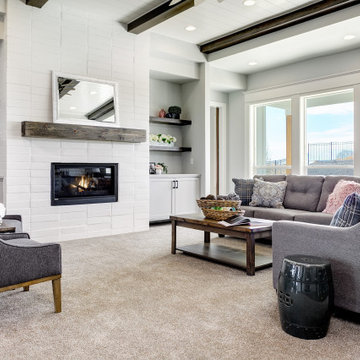
Large transitional formal open concept living room in Boise with grey walls, carpet, a ribbon fireplace, no tv, beige floor and wood.

Photo of a mid-sized transitional living room in Minneapolis with light hardwood floors, a standard fireplace, a stone fireplace surround and wood.

Interior Design Scottsdale
This is an example of a transitional living room in Phoenix with white walls, medium hardwood floors, a standard fireplace, brown floor, exposed beam, vaulted, wood and a tile fireplace surround.
This is an example of a transitional living room in Phoenix with white walls, medium hardwood floors, a standard fireplace, brown floor, exposed beam, vaulted, wood and a tile fireplace surround.
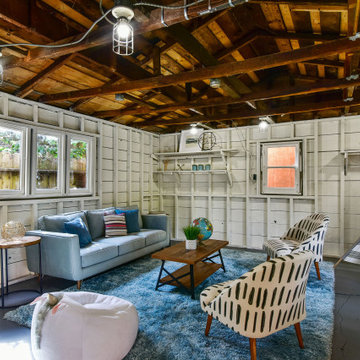
We updated this 1907 two-story family home for re-sale. We added modern design elements and amenities while retaining the home’s original charm in the layout and key details. The aim was to optimize the value of the property for a prospective buyer, within a reasonable budget.
New French doors from kitchen and a rear bedroom open out to a new bi-level deck that allows good sight lines, functional outdoor living space, and easy access to a garden full of mature fruit trees. French doors from an upstairs bedroom open out to a private high deck overlooking the garden. The garage has been converted to a family room that opens to the garden.
The bathrooms and kitchen were remodeled the kitchen with simple, light, classic materials and contemporary lighting fixtures. New windows and skylights flood the spaces with light. Stained wood windows and doors at the kitchen pick up on the original stained wood of the other living spaces.
New redwood picture molding was created for the living room where traces in the plaster suggested that picture molding has originally been. A sweet corner window seat at the living room was restored. At a downstairs bedroom we created a new plate rail and other redwood trim matching the original at the dining room. The original dining room hutch and woodwork were restored and a new mantel built for the fireplace.
We built deep shelves into space carved out of the attic next to upstairs bedrooms and added other built-ins for character and usefulness. Storage was created in nooks throughout the house. A small room off the kitchen was set up for efficient laundry and pantry space.
We provided the future owner of the house with plans showing design possibilities for expanding the house and creating a master suite with upstairs roof dormers and a small addition downstairs. The proposed design would optimize the house for current use while respecting the original integrity of the house.
Photography: John Hayes, Open Homes Photography
https://saikleyarchitects.com/portfolio/classic-craftsman-update/
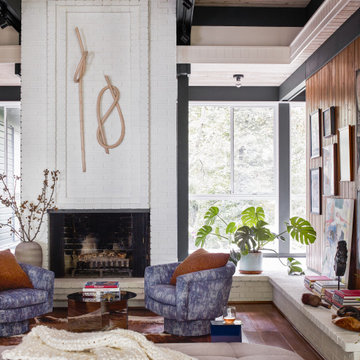
Design ideas for a transitional formal living room in Atlanta with grey walls, medium hardwood floors, a standard fireplace, a brick fireplace surround, no tv, brown floor, wood and wood walls.
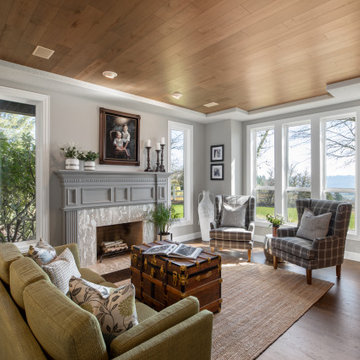
Fireplace refresh with a fresh coat of paint on an existing fireplace surround. Wood treatment on the ceiling eliminates a dated, stepped, tray ceiling.

Inspiration for a transitional living room in Charlotte with grey walls, medium hardwood floors, a corner fireplace, brown floor, exposed beam, wood and wood walls.
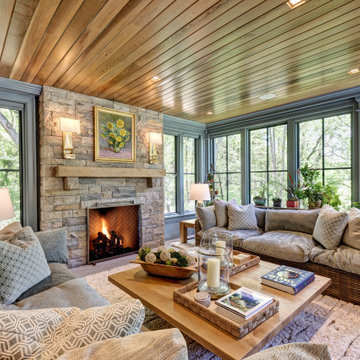
This is an example of a transitional formal enclosed living room in New York with grey walls, a ribbon fireplace, a stone fireplace surround, no tv and wood.
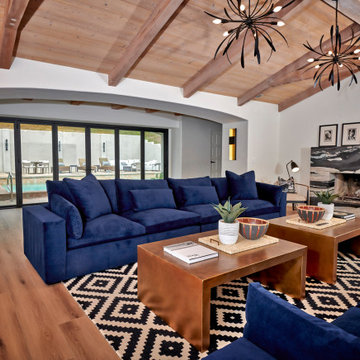
Urban cabin lifestyle. It will be compact, light-filled, clever, practical, simple, sustainable, and a dream to live in. It will have a well designed floor plan and beautiful details to create everyday astonishment. Life in the city can be both fulfilling and delightful.
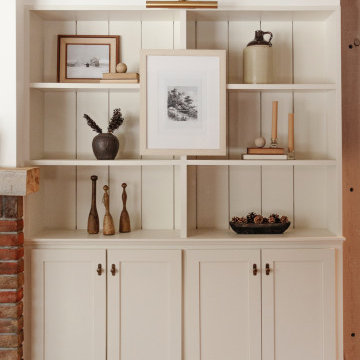
Custom living room built-ins designed with storage and display in mind. Cupboards below store movies, games, tv consoles, etc. Open shelving above displays heirlooms, photos, florals, and meaningful decor pieces. Brass picture light illuminates this living room feature.

Transitional open concept living room in Providence with white walls, medium hardwood floors, a standard fireplace, a brick fireplace surround, a wall-mounted tv, grey floor, coffered, wood and planked wall panelling.
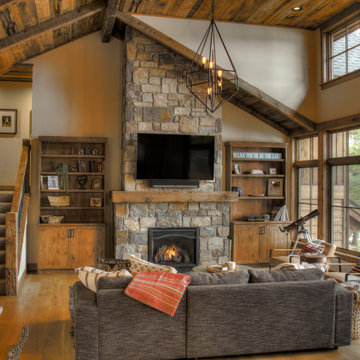
Modern-Rustic Great Room with reclaimed wood ceilings and beams. Tall stone fireplace with built-in bookcases on either side.
Large transitional open concept family room in Minneapolis with beige walls, light hardwood floors, a standard fireplace, a stone fireplace surround, a wall-mounted tv, brown floor and wood.
Large transitional open concept family room in Minneapolis with beige walls, light hardwood floors, a standard fireplace, a stone fireplace surround, a wall-mounted tv, brown floor and wood.

Our clients relocated to Ann Arbor and struggled to find an open layout home that was fully functional for their family. We worked to create a modern inspired home with convenient features and beautiful finishes.
This 4,500 square foot home includes 6 bedrooms, and 5.5 baths. In addition to that, there is a 2,000 square feet beautifully finished basement. It has a semi-open layout with clean lines to adjacent spaces, and provides optimum entertaining for both adults and kids.
The interior and exterior of the home has a combination of modern and transitional styles with contrasting finishes mixed with warm wood tones and geometric patterns.
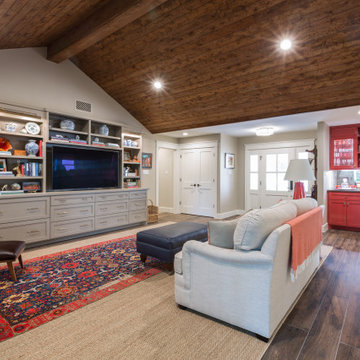
Transitional open concept family room in Austin with beige walls, dark hardwood floors, a built-in media wall, brown floor, vaulted and wood.
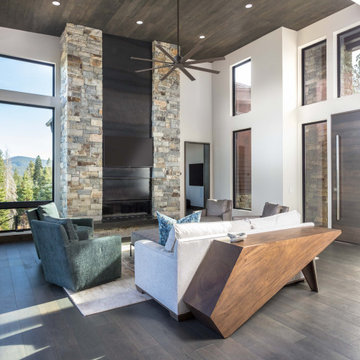
This is an example of a large transitional open concept family room in Sacramento with white walls, a standard fireplace, a stone fireplace surround, a wall-mounted tv, wood, dark hardwood floors and black floor.
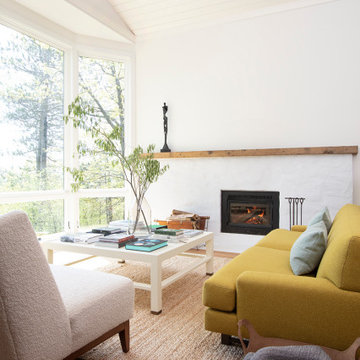
Design ideas for a large transitional formal open concept living room in Minneapolis with white walls, medium hardwood floors, a wood stove, no tv, brown floor and wood.
Transitional Living Design Ideas with Wood
1



