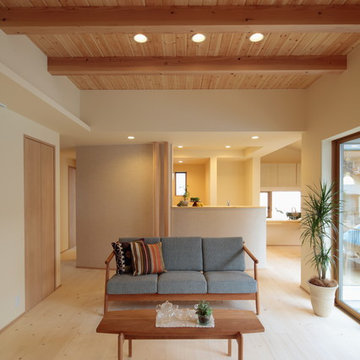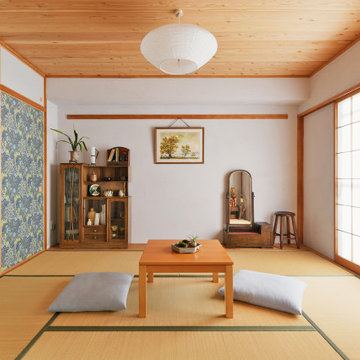Asian Living Design Ideas with Wood
Refine by:
Budget
Sort by:Popular Today
1 - 20 of 201 photos
Item 1 of 3
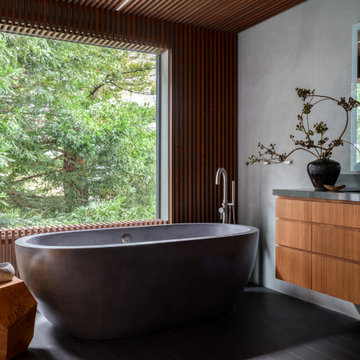
Design ideas for an asian living room in San Francisco with grey walls, wood and wood walls.
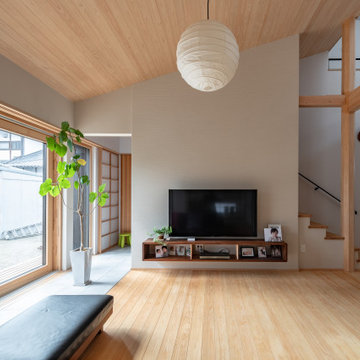
天井:ヒノキ板張
壁:珪藻土塗り
床:ヒノキ厚板張り
ダイレクトゲイン土間:タイル張
Inspiration for a mid-sized asian open concept living room in Other with white walls, light hardwood floors, no fireplace, a wall-mounted tv and wood.
Inspiration for a mid-sized asian open concept living room in Other with white walls, light hardwood floors, no fireplace, a wall-mounted tv and wood.
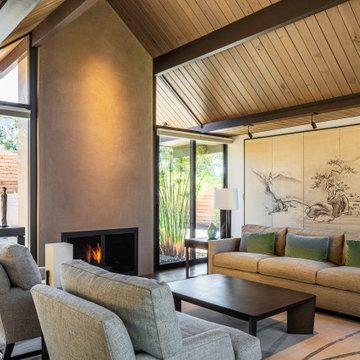
Classic Eichler living room. Original brick fireplace updagted with gas insert and integral color plaster covering. Soffit lighting concealed to look like extensions of beams. Wall washers positioned to accent antique Japanese screen

Photo of an asian enclosed living room in Other with white walls, bamboo floors, beige floor and wood.

Projet de Tiny House sur les toits de Paris, avec 17m² pour 4 !
This is an example of a small asian loft-style living room in Paris with a library, concrete floors, white floor, wood and wood walls.
This is an example of a small asian loft-style living room in Paris with a library, concrete floors, white floor, wood and wood walls.
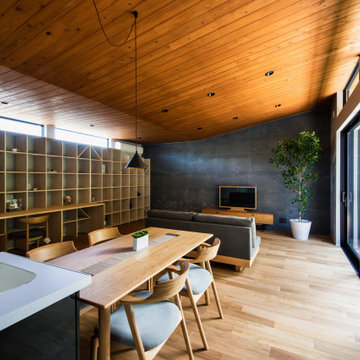
This is an example of a mid-sized asian living room in Other with grey walls, no fireplace, a freestanding tv, beige floor, wood, wallpaper and plywood floors.
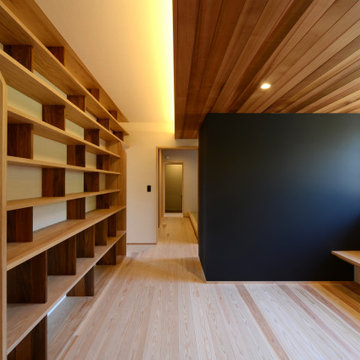
赤坂台の家 ライブラリー一角に設けられた休憩スペースです。
This is an example of a mid-sized asian enclosed family room with a library, white walls, light hardwood floors, wood and wallpaper.
This is an example of a mid-sized asian enclosed family room with a library, white walls, light hardwood floors, wood and wallpaper.
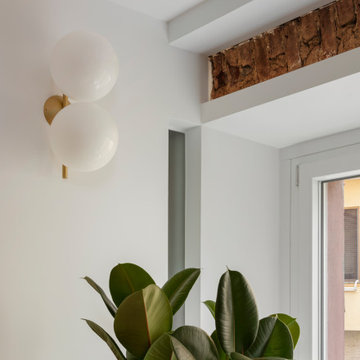
Vista verso la zona giorno.
Alcuni dettagli impreziosiscono l'ambiente:
abbiamo deciso di lasciare visibile la fascia di mattoni sopra la finestra e di riprendere questo elemento geometrico per aprire un 'taglio' nella parete tra zona giorno e bagno cieco. In questo modo siamo riusciti a far penetrare un po' di luce naturale anche nel bagno.
La lampada a parete è la IC C/W2 Double della FLOS.
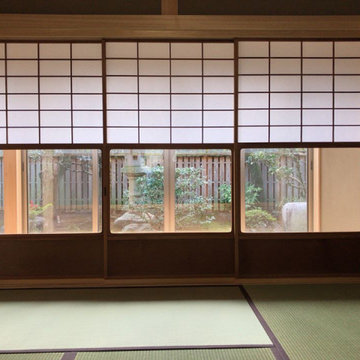
宝形の家 15 ほんものの京座敷(3)
庭に面した雪見障子は再利用した。障子が入ると座敷がきりっと見える。ガラスの部分が黄金比のきれいな割り付けだ。障子の桟の数もタテ3本、ヨコ5本で風水的には木気を示して縁起がよろしい。
建具屋さんに高さを調整してもらった。既存住宅は鴨居までの高さは測る場所によって2センチほどの違いがあったので既存建具がそのまま入らなかったのだ。再利用する場合は必ず調整をしなければならないだろう。
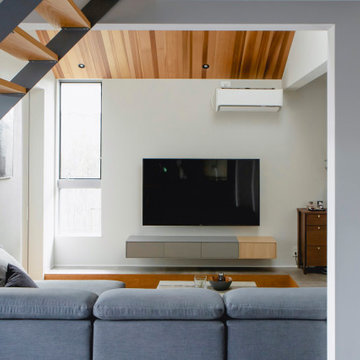
Mid-sized asian open concept living room in Osaka with a home bar, brown walls, medium hardwood floors, no fireplace, a wall-mounted tv, grey floor, wood and wood walls.
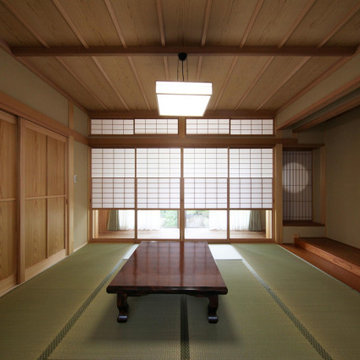
Large asian enclosed family room in Other with green walls, tatami floors, green floor and wood.
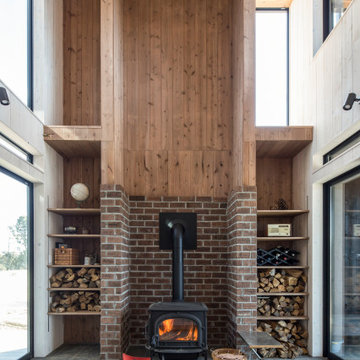
Mid-sized asian open concept family room in Tokyo with white walls, a wood stove, a metal fireplace surround, no tv, grey floor, wood and wood walls.
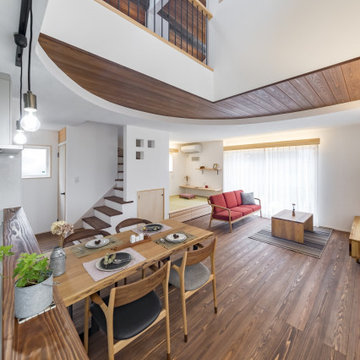
This is an example of a mid-sized asian open concept living room in Other with a library, white walls, dark hardwood floors, no fireplace, a wall-mounted tv, brown floor, wood and wallpaper.
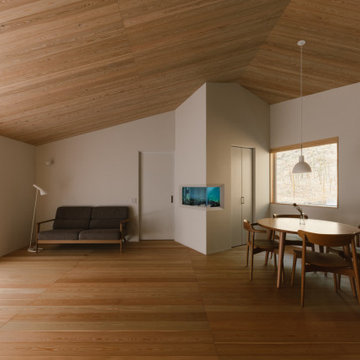
福山市神辺町のほぼ中心部に位置し、北面には竹の生育する傾斜地、南から南西面は扇状に接する道路に囲まれた敷地
建物外観はシンプルな大小3つの切妻屋根が連なるように構成された屋根形状とし、平面計画は敷地形状にあわせた計画とすることで最大限の空間を得ている
また、前面道路は時間帯によって通学のための児童学生達が多く往来する場所であったため、南面には板塀を配しプライバシーに配慮した庭を確保している
リビングは全面を勾配天井とし埋込水槽のスペースを設置、水替え等のメンテナンスは背面の収納内部から行えるよう計画した
南面の開口部は木製サッシ内側に2枚引込可能な障子を設け、やわらかな光を部屋の中へと取り入れている
その開口からは庭木の緑や隣家に咲く桜の姿が楽しめる家となった
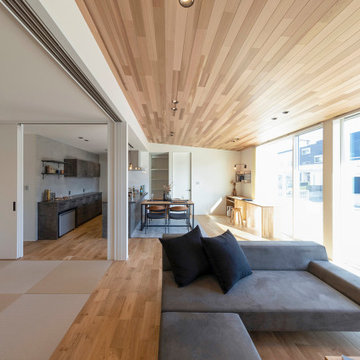
板張りの勾配天井が空間に奥行きをもたらすリビング。一つの大きな空間として、キッチンやダイニングにいても畳スペースにいても気軽に家族とコミュニケーションが取れます。
Inspiration for an asian open concept family room in Other with white walls, tatami floors, no fireplace, a wall-mounted tv, beige floor, wood and wallpaper.
Inspiration for an asian open concept family room in Other with white walls, tatami floors, no fireplace, a wall-mounted tv, beige floor, wood and wallpaper.
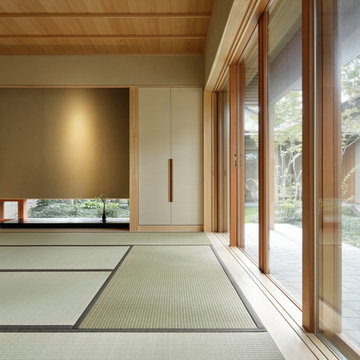
和の雰囲気がある平屋の住宅です。
Design ideas for an asian living room in Other with grey walls, tatami floors, beige floor and wood.
Design ideas for an asian living room in Other with grey walls, tatami floors, beige floor and wood.
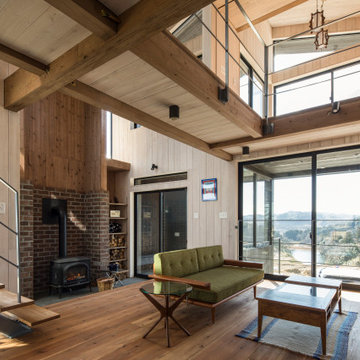
Design ideas for a mid-sized asian open concept living room in Tokyo with beige walls, medium hardwood floors, a wood stove, a metal fireplace surround, brown floor, wood and wood walls.
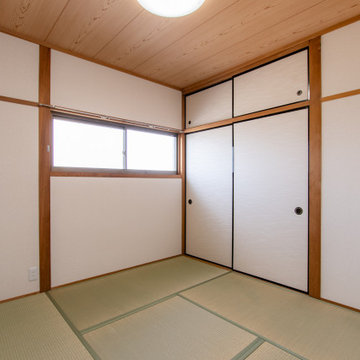
4.5帖の和室は、柱や天井と馴染むエコロジーカラーでまとめました。
予備部屋としても、客室としても使えます。
Photo of a small asian enclosed family room in Other with beige walls, tatami floors, no fireplace, no tv, green floor, wood and wallpaper.
Photo of a small asian enclosed family room in Other with beige walls, tatami floors, no fireplace, no tv, green floor, wood and wallpaper.
Asian Living Design Ideas with Wood
1




