Traditional Living Room Design Photos with a Corner Fireplace
Refine by:
Budget
Sort by:Popular Today
181 - 200 of 1,661 photos
Item 1 of 3
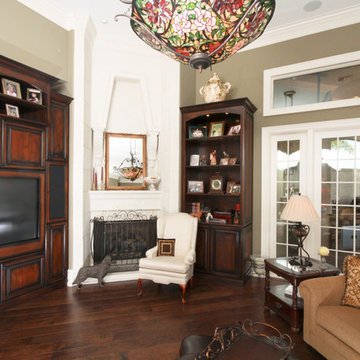
Our custom homes are built on the Space Coast in Brevard County, FL in the growing communities of Melbourne, FL and Viera, FL. As a custom builder in Brevard County we build custom homes in the communities of Wyndham at Duran, Charolais Estates, Casabella, Fairway Lakes and on your own lot.
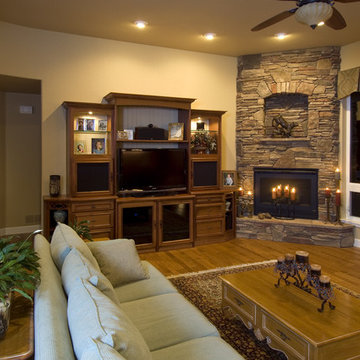
This tradition family room hosts a rustic, stone fireplace with recessed niche to display art work, a custom made, built-in entertainment center designed to look like a piece of furniture, hardwood floors, and a built-in niche with glass shelves and recessed lighting.
Paul Kohlman Photography
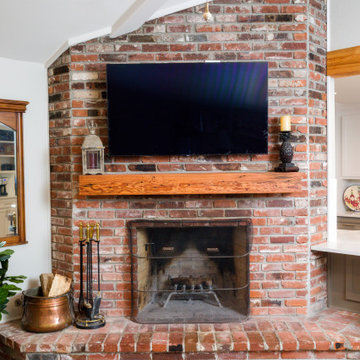
Photo of a mid-sized traditional open concept living room in New Orleans with grey walls, medium hardwood floors, a corner fireplace, a brick fireplace surround, a wall-mounted tv, brown floor and vaulted.
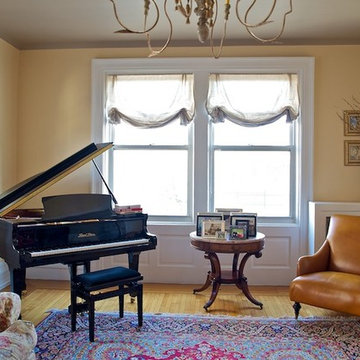
Stephanie Violette
This is an example of a mid-sized traditional enclosed living room in New York with a music area, yellow walls, light hardwood floors, a corner fireplace and no tv.
This is an example of a mid-sized traditional enclosed living room in New York with a music area, yellow walls, light hardwood floors, a corner fireplace and no tv.
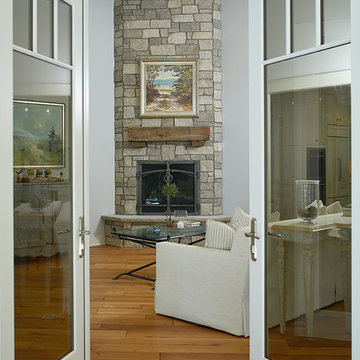
One of the few truly American architectural styles, the Craftsman/Prairie style was developed around the turn of the century by a group of Midwestern architects who drew their inspiration from the surrounding landscape. The spacious yet cozy Thompson draws from features from both Craftsman/Prairie and Farmhouse styles for its all-American appeal. The eye-catching exterior includes a distinctive side entrance and stone accents as well as an abundance of windows for both outdoor views and interior rooms bathed in natural light.
The floor plan is equally creative. The large floor porch entrance leads into a spacious 2,400-square-foot main floor plan, including a living room with an unusual corner fireplace. Designed for both ease and elegance, it also features a sunroom that takes full advantage of the nearby outdoors, an adjacent private study/retreat and an open plan kitchen and dining area with a handy walk-in pantry filled with convenient storage. Not far away is the private master suite with its own large bathroom and closet, a laundry area and a 800-square-foot, three-car garage. At night, relax in the 1,000-square foot lower level family room or exercise space. When the day is done, head upstairs to the 1,300 square foot upper level, where three cozy bedrooms await, each with its own private bath.
Photographer: Ashley Avila Photography
Builder: Bouwkamp Builders
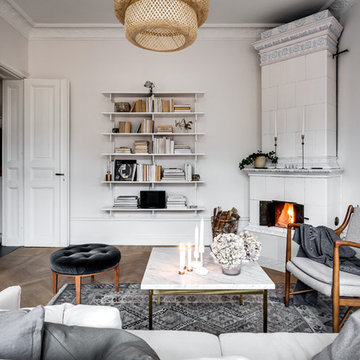
Roslagsgatan 23
Foto: Henrik Nero
Styling: Scandinavian Homes
Design ideas for a mid-sized traditional living room in Stockholm with white walls, medium hardwood floors, a corner fireplace and a freestanding tv.
Design ideas for a mid-sized traditional living room in Stockholm with white walls, medium hardwood floors, a corner fireplace and a freestanding tv.
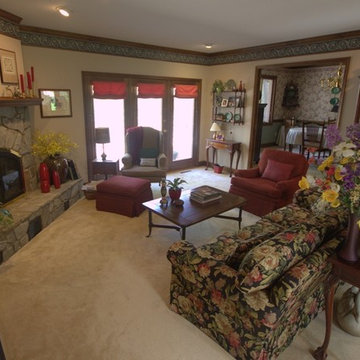
Jennifer Snarr
This is an example of a mid-sized traditional open concept living room in Charlotte with beige walls, carpet, a corner fireplace, a stone fireplace surround, a concealed tv and beige floor.
This is an example of a mid-sized traditional open concept living room in Charlotte with beige walls, carpet, a corner fireplace, a stone fireplace surround, a concealed tv and beige floor.
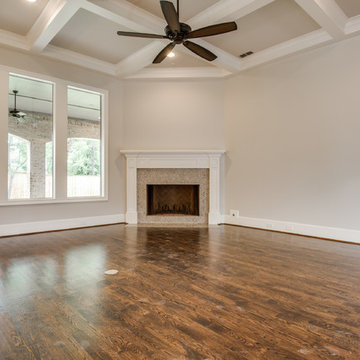
Photo of a traditional open concept living room in Dallas with grey walls, medium hardwood floors, a corner fireplace and a wood fireplace surround.
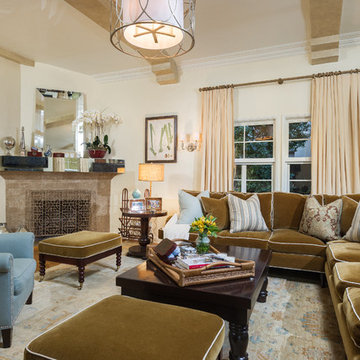
Traditional enclosed living room in Los Angeles with a corner fireplace and no tv.
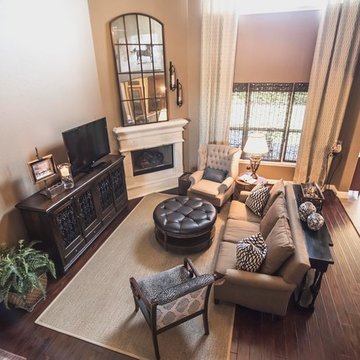
Inspiration for a mid-sized traditional formal enclosed living room in Houston with beige walls, dark hardwood floors, a corner fireplace, a stone fireplace surround, a wall-mounted tv and brown floor.
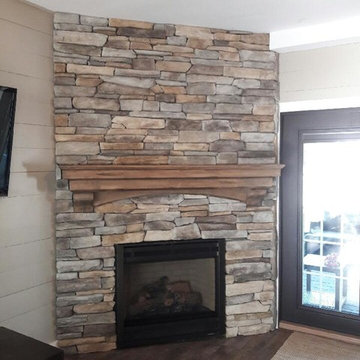
mainstreetfireplace.com
This is an example of a traditional living room in New York with a corner fireplace and a stone fireplace surround.
This is an example of a traditional living room in New York with a corner fireplace and a stone fireplace surround.
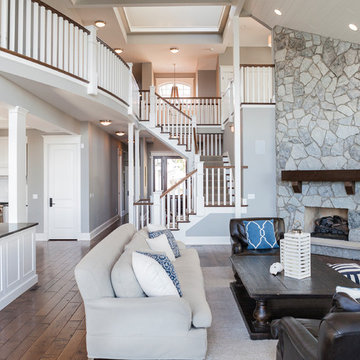
Hogan Design & Construction (HDC) completed construction of an entire lake house in Lake Geneva, Wisconsin. In the living room of this newly constructed home, HDC installed a custom fireplace/mantle with stone work, custom stairway/rails, pre-finished wood floors, columns, a chandelier, arch doorway, and Pella bay windows/transom/sliding doors.
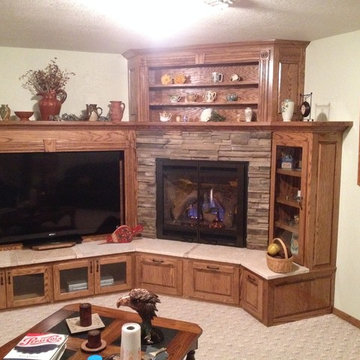
Photo of a mid-sized traditional formal open concept living room in Minneapolis with beige walls, carpet, a corner fireplace, a stone fireplace surround, a wall-mounted tv and beige floor.
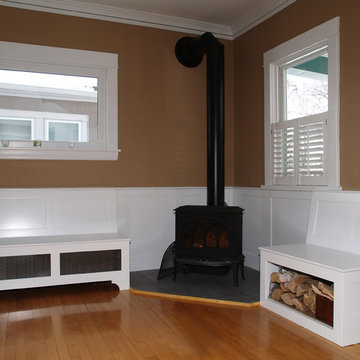
Design ideas for a small traditional formal open concept living room in Minneapolis with a corner fireplace, a wood fireplace surround, beige walls, light hardwood floors, no tv and beige floor.
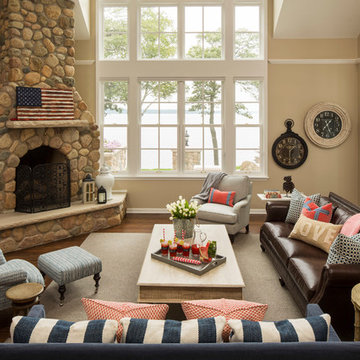
Martha O'Hara Interiors, Interior Design & Photo Styling | Nor-Son Inc, Remodel | Troy Thies, Photography
Please Note: All “related,” “similar,” and “sponsored” products tagged or listed by Houzz are not actual products pictured. They have not been approved by Martha O’Hara Interiors nor any of the professionals credited. For information about our work, please contact design@oharainteriors.com.
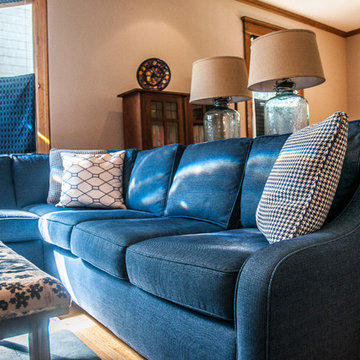
AJ Randazzo, r3mj creative boutique
Photo of a mid-sized traditional enclosed living room in Chicago with beige walls, medium hardwood floors, a corner fireplace, a tile fireplace surround and a freestanding tv.
Photo of a mid-sized traditional enclosed living room in Chicago with beige walls, medium hardwood floors, a corner fireplace, a tile fireplace surround and a freestanding tv.
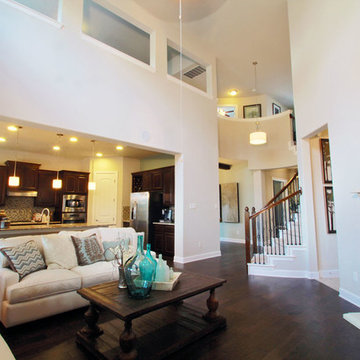
Great Room
Inspiration for a mid-sized traditional formal open concept living room in Austin with beige walls, medium hardwood floors, a corner fireplace and a freestanding tv.
Inspiration for a mid-sized traditional formal open concept living room in Austin with beige walls, medium hardwood floors, a corner fireplace and a freestanding tv.
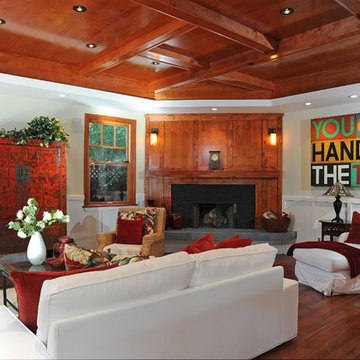
This is an example of a traditional living room in Los Angeles with beige walls, medium hardwood floors and a corner fireplace.
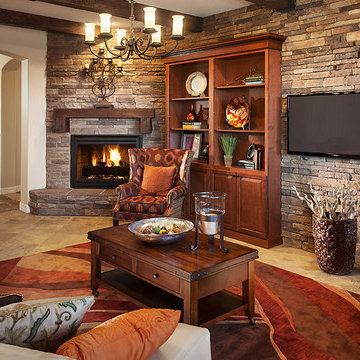
This is an example of a large traditional open concept living room in Phoenix with beige walls, carpet, a corner fireplace, a plaster fireplace surround and a wall-mounted tv.
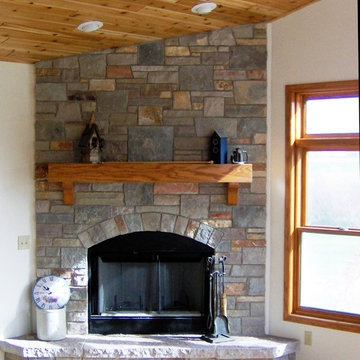
This fireplace uses Buechel Stone's Chilton Custom Country Blend with rock faced hearthstone. Click on the tags to see more cut stone and Chilton Custom Country Blend at www.buechelstone.com/shoppingcart/products/Chilton-Custom...
Traditional Living Room Design Photos with a Corner Fireplace
10