Traditional Living Room Design Photos with a Corner Fireplace
Refine by:
Budget
Sort by:Popular Today
101 - 120 of 1,661 photos
Item 1 of 3
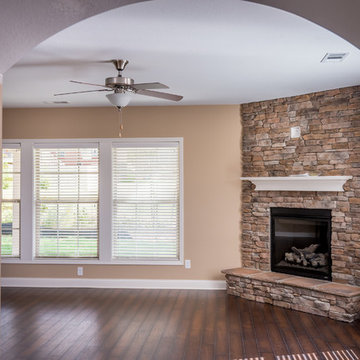
The Inglewood floor plan by Ball Homes
Photo of a traditional open concept living room in Other with beige walls, dark hardwood floors, a corner fireplace, a stone fireplace surround and a wall-mounted tv.
Photo of a traditional open concept living room in Other with beige walls, dark hardwood floors, a corner fireplace, a stone fireplace surround and a wall-mounted tv.
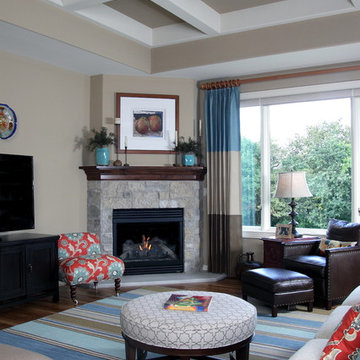
A closer view of the fireplace.
Photo of a traditional open concept living room in Milwaukee with beige walls, medium hardwood floors and a corner fireplace.
Photo of a traditional open concept living room in Milwaukee with beige walls, medium hardwood floors and a corner fireplace.
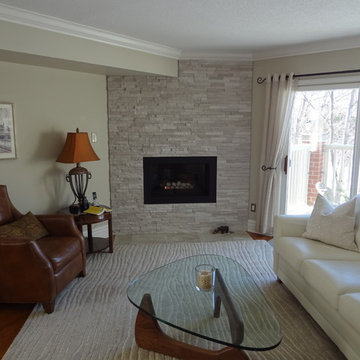
Integrity Masonry
Photo of a traditional living room in Ottawa with beige walls, light hardwood floors, a corner fireplace and a stone fireplace surround.
Photo of a traditional living room in Ottawa with beige walls, light hardwood floors, a corner fireplace and a stone fireplace surround.
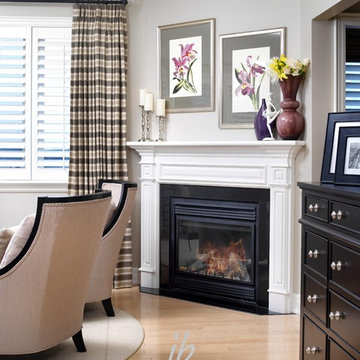
This fireplace looks like its part of a living room - but it's actually in a master bedroom - how delicious is that! Check out our other photo to see the entire space!
This project is 5+ years old. Most items shown are custom (eg. millwork, upholstered furniture, drapery). Most goods are no longer available. Benjamin Moore paint.
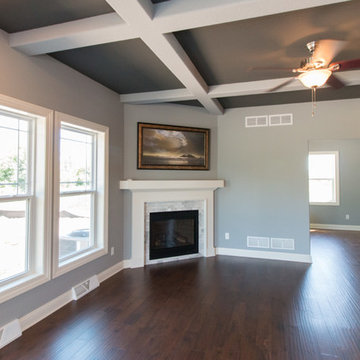
Living area of the Ridgewood ||.
Design ideas for a large traditional open concept living room in Milwaukee with grey walls, medium hardwood floors, a corner fireplace and a tile fireplace surround.
Design ideas for a large traditional open concept living room in Milwaukee with grey walls, medium hardwood floors, a corner fireplace and a tile fireplace surround.
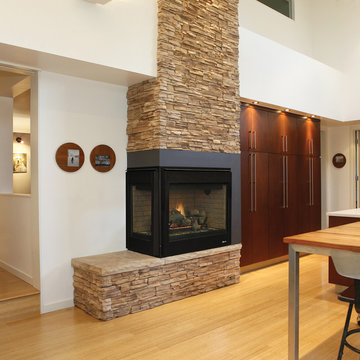
The DRT4000 Series gas-burning, direct-vent fireplace offers three multi-view configurations that serve as a primary focal point for multiple rooms. With an exceptional glass viewing area and the intense flame presentation of a powerful pan burner, the DRT4000 Multi-View Series creates a beautiful, natural-looking fire that enhances the comfort and elegance of several rooms.
Features
Listed to ANSI Z21.88 Gas Fireplace Heater
Available in 40” clean-faced corner, peninsula & see through models
Combo top/rear flue configuration
Top flue configuration
Millivolt or energy saving electronic ignition
Pre-wired for wall switch
Outstanding heating efficiency for increased comfort and lower operating costs
Detailed ceramic fiber “aged oak” log set with 1/2" heavy-duty grate
Black painted interior (optional ceramic fiber liner available)
Durable textured powder coat finish
Optional blower and remote control available for all models
Uses IHP SV 4-1/2" x 7-1/2" Direct Vent Pipe
20 Year Limited Warranty
This fireplace meets all 2015 ANSI barrier requirements.
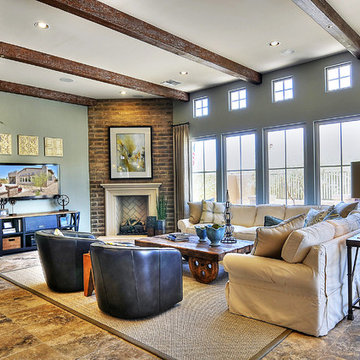
This beautiful project features Coronado Stone Products Adobe Brick thin veneer. Adobe Brick thin veneer is not a structural brick, so it can be directly adhered to a properly prepared drywall or plywood substrate. This allows projects to be enhanced with the alluring look and feel of full bed-depth Adobe Brick, without the need for additional wall tie support that standard full sized Adobe Brick installations require. This Adobe Brick product is featured in the color Sienna. Images were supplied by Standard Pacific Homes, Phoenix. See more Architectural Thin Brick Veneer projects from Coronado Stone Products
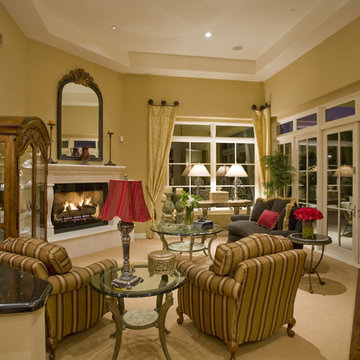
Design ideas for a traditional living room in Phoenix with yellow walls, a corner fireplace and no tv.
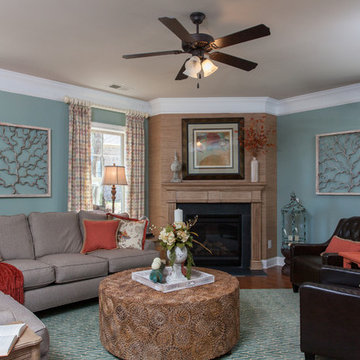
Savvy Homes Model Home in Twin Rivers. Photography By:Cynthia Walker
Design ideas for a traditional living room in Other with blue walls and a corner fireplace.
Design ideas for a traditional living room in Other with blue walls and a corner fireplace.
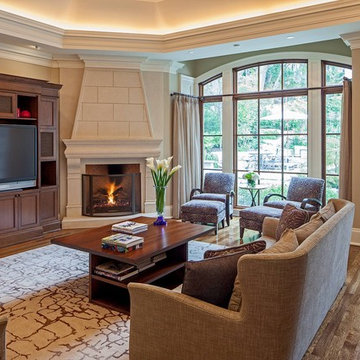
Photography: Peter A. Sellar / www.photoklik.com
This is an example of a traditional living room in Toronto with a corner fireplace.
This is an example of a traditional living room in Toronto with a corner fireplace.
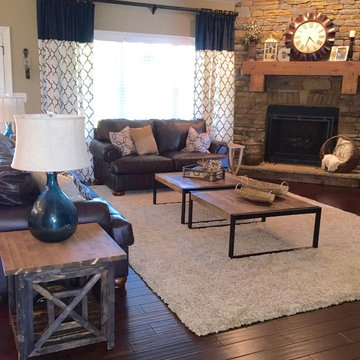
Mid-sized traditional living room in Atlanta with brown walls, dark hardwood floors, a corner fireplace, a stone fireplace surround and no tv.
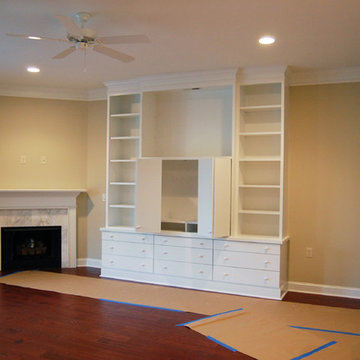
This floor-to-ceiling custom entertainment center provides tons of built-in storage! Jeremy Gary at JDG Woodworks did an excellent job in designing and crafting these systems.
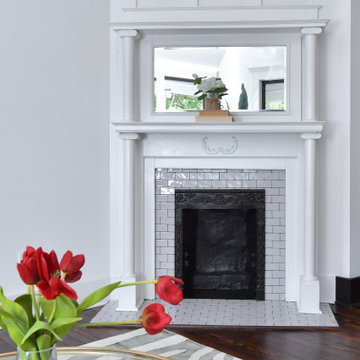
Floor 1 sitting room/living room with original mantel and new tile for a clean, fresh look.
This is an example of a mid-sized traditional open concept living room in Atlanta with white walls, dark hardwood floors, a corner fireplace, a tile fireplace surround and brown floor.
This is an example of a mid-sized traditional open concept living room in Atlanta with white walls, dark hardwood floors, a corner fireplace, a tile fireplace surround and brown floor.
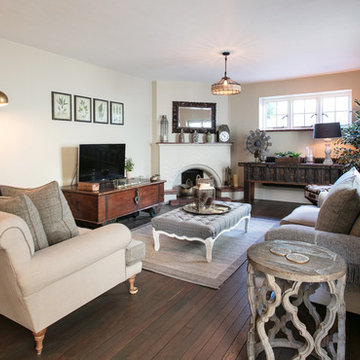
Rebecca Faith Photography
Photo of a mid-sized traditional enclosed living room in Surrey with grey walls, dark hardwood floors, a corner fireplace, a brick fireplace surround, a freestanding tv and brown floor.
Photo of a mid-sized traditional enclosed living room in Surrey with grey walls, dark hardwood floors, a corner fireplace, a brick fireplace surround, a freestanding tv and brown floor.
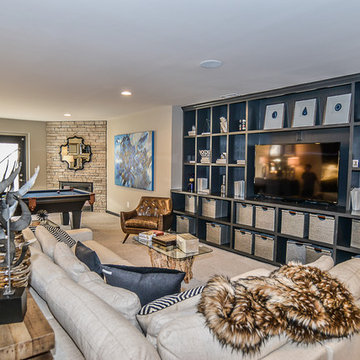
Inspiration for a large traditional formal enclosed living room in DC Metro with beige walls, carpet, a corner fireplace, a stone fireplace surround, a freestanding tv and beige floor.
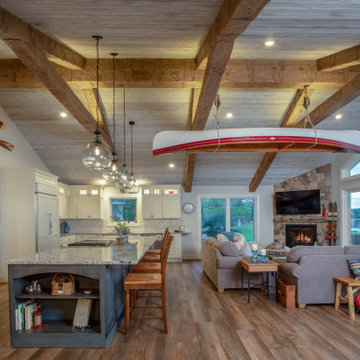
What do you do if you have a lovely cottage on Burt Lake but you want more natural light, more storage space, more bedrooms and more space for serving and entertaining? You remodel of course! We were hired to update the look and feel of the exterior, relocate the kitchen, create an additional suite, update and enlarge bathrooms, create a better flow, increase natural light and convert three season room into part of the living space with a vaulted ceiling. The finished product is stunning and the family will be able to enjoy it for many years to come.
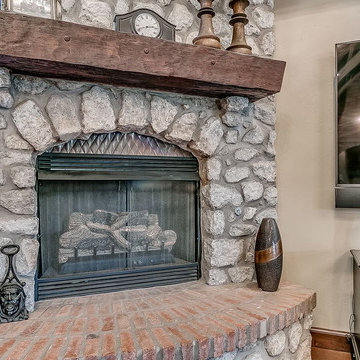
Stone fireplace with hand-scraped wood mantel.
Traditional open concept living room in Oklahoma City with beige walls, concrete floors, a corner fireplace, a stone fireplace surround, a wall-mounted tv and brown floor.
Traditional open concept living room in Oklahoma City with beige walls, concrete floors, a corner fireplace, a stone fireplace surround, a wall-mounted tv and brown floor.
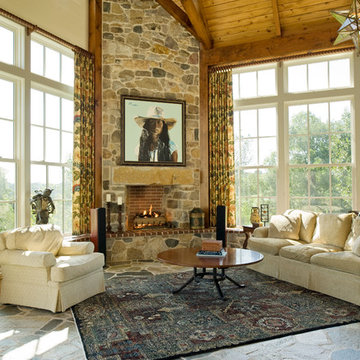
Photographer: Angle Eye Photography
Design ideas for a large traditional open concept living room in Philadelphia with a corner fireplace and a stone fireplace surround.
Design ideas for a large traditional open concept living room in Philadelphia with a corner fireplace and a stone fireplace surround.
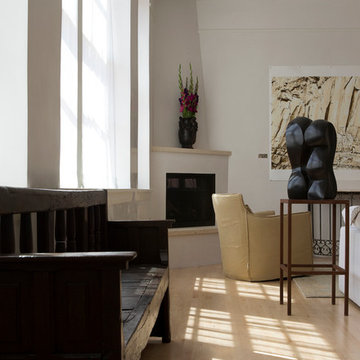
Mid-sized traditional enclosed living room in Albuquerque with white walls, light hardwood floors, a corner fireplace, a plaster fireplace surround and a concealed tv.
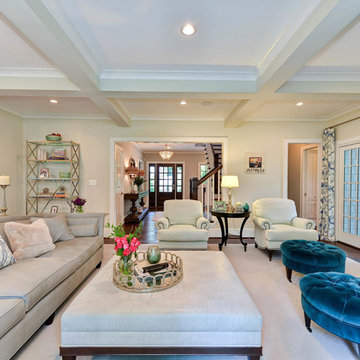
Voted Best Builder in 2013 by Arlington Magazine readers, Tradition Homes combines skill and talent with passion for creating beautiful custom homes in Arlington, McLean and Falls Church, VA.
Traditional Living Room Design Photos with a Corner Fireplace
6