Traditional Living Room Design Photos with a Freestanding TV
Refine by:
Budget
Sort by:Popular Today
121 - 140 of 4,075 photos
Item 1 of 3
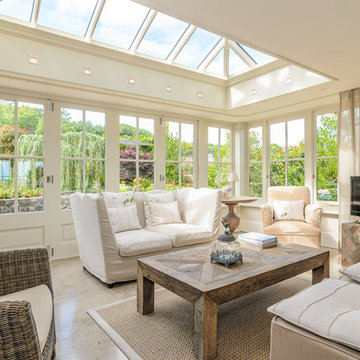
Gary Quigg Photography
Design ideas for a traditional formal living room in Belfast with beige walls and a freestanding tv.
Design ideas for a traditional formal living room in Belfast with beige walls and a freestanding tv.
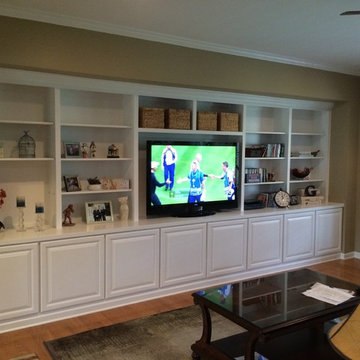
This is an example of a mid-sized traditional open concept living room in Charlotte with brown walls, light hardwood floors, no fireplace, a freestanding tv and beige floor.
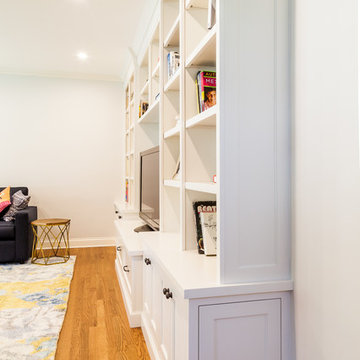
Elizabeth Steiner Photography
Photo of a large traditional open concept living room in Chicago with white walls, medium hardwood floors, no fireplace and a freestanding tv.
Photo of a large traditional open concept living room in Chicago with white walls, medium hardwood floors, no fireplace and a freestanding tv.
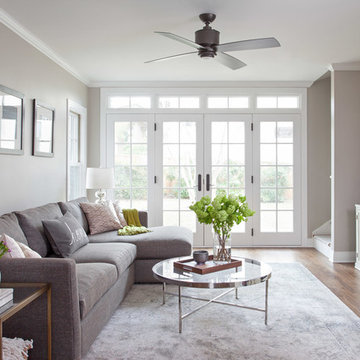
Design by Joanna Hartman
Photography by Ryann Ford
Styling by Adam Fortner
This beautiful light-filled living room features oak flooring, Benjamin Moore "Simply White" paint on the ceiling and "Revere Pewter" paint on the walls, Integrity Wood-Ultrex swinging french doors, and a Minka Aire Strata ceiling fan in Smoked Iron.
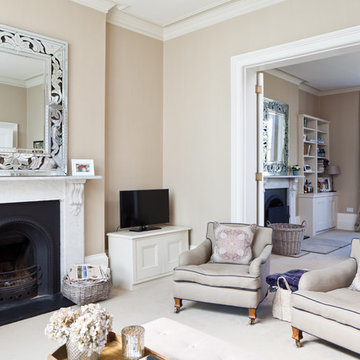
flowing seamlessly from sitting room to dining room
Photo of a traditional formal open concept living room in Kent with beige walls, carpet, a standard fireplace and a freestanding tv.
Photo of a traditional formal open concept living room in Kent with beige walls, carpet, a standard fireplace and a freestanding tv.
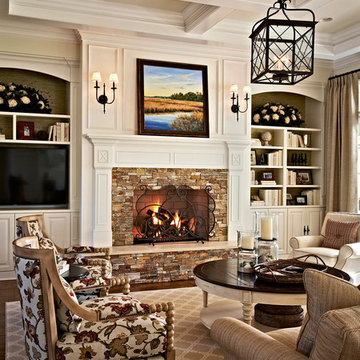
Design ideas for a traditional formal living room in Charlotte with beige walls, a standard fireplace, a stone fireplace surround and a freestanding tv.
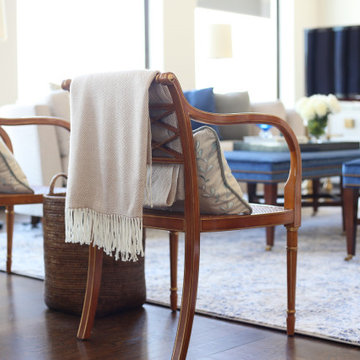
Stunning living room in this traditional home.
Photo credit: Sarah Baker Photos
This is an example of a mid-sized traditional formal enclosed living room in Other with white walls, medium hardwood floors, a standard fireplace, a plaster fireplace surround, a freestanding tv and brown floor.
This is an example of a mid-sized traditional formal enclosed living room in Other with white walls, medium hardwood floors, a standard fireplace, a plaster fireplace surround, a freestanding tv and brown floor.
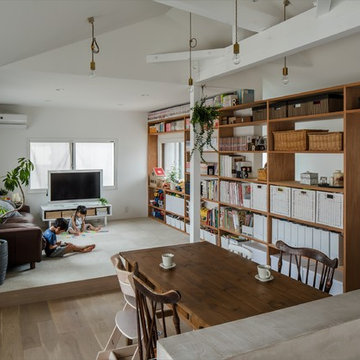
Inspiration for a small traditional open concept living room in Other with white walls, light hardwood floors, no fireplace, a freestanding tv and white floor.
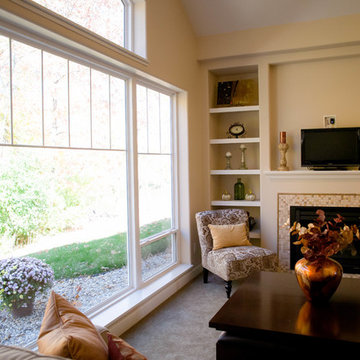
This is an example of a mid-sized traditional open concept living room in Other with carpet, beige walls, a standard fireplace, a tile fireplace surround, a freestanding tv and beige floor.
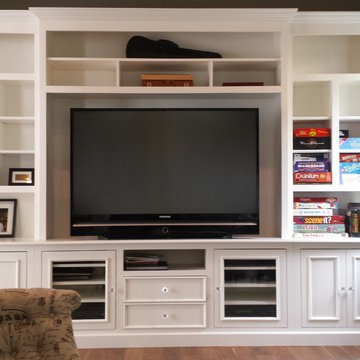
This wall unit is 12 feet wide and 8 feet tall. It was designed for a larger t.v. to fit in the future, however until that time comes, they wanted this t.v. to still work for them. It is finished off with crystal knobs and is the focal point of the room.
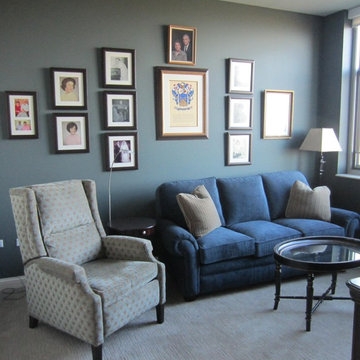
Senior Living - The Admiral At The Lake - Guest Bedroom (sleeper sofa) - TV Room
Small traditional enclosed living room in Chicago with a library, blue walls, carpet and a freestanding tv.
Small traditional enclosed living room in Chicago with a library, blue walls, carpet and a freestanding tv.
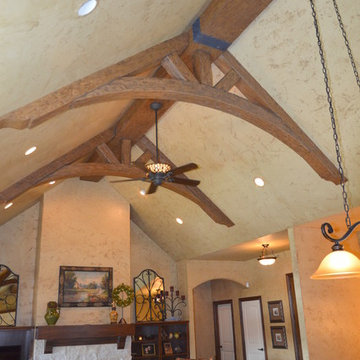
Because our wooden trusses are made of a lightweight material, they’re easier to lift, install and mount. Adding light fixtures is a snap because the centers are hollow and easy to drill through. Contractors love using our wooden trusses because it enables them to create endless possibilities and achieve their clients’ dreams without a bank-breaking budget.
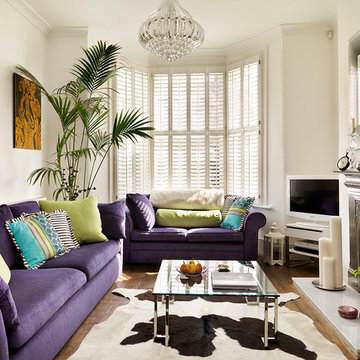
Inspiration for a traditional formal enclosed living room in London with white walls, medium hardwood floors, a standard fireplace, a metal fireplace surround and a freestanding tv.
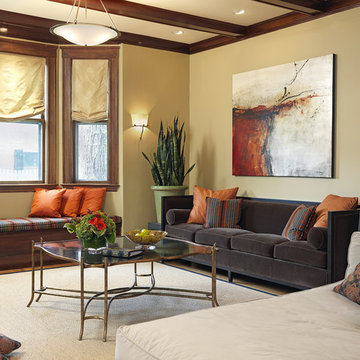
photo by Richard Mandelkorn
This is an example of a large traditional formal enclosed living room in Boston with beige walls, medium hardwood floors, a standard fireplace, a brick fireplace surround and a freestanding tv.
This is an example of a large traditional formal enclosed living room in Boston with beige walls, medium hardwood floors, a standard fireplace, a brick fireplace surround and a freestanding tv.
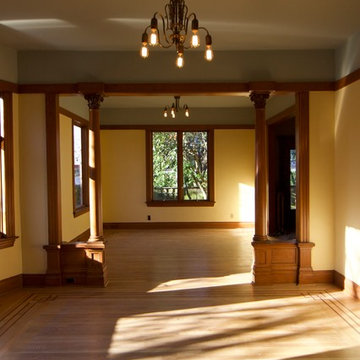
The living room and dining room are linked in sentiment and design. A consistent millwork stain color was developed to set the tone in all the rooms, and to create continuity throughout the house. Featuring beautiful, handcarved, wood columns, this living / dining room contains a glimpse "days gone by." We love the natural light and the banded, antique lighting fixtures. Victorian / Edwardian House Remodel, Seattle, WA. Photography by Chris Gromek and Paula McHugh
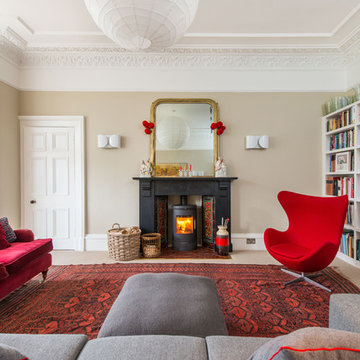
Paul Zanre
Traditional living room in Edinburgh with beige walls, carpet, a wood stove and a freestanding tv.
Traditional living room in Edinburgh with beige walls, carpet, a wood stove and a freestanding tv.
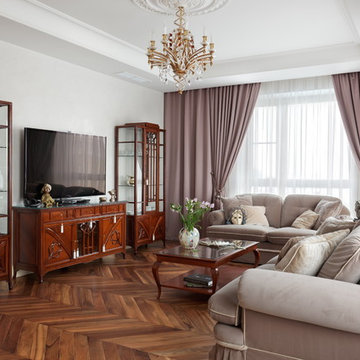
Алексей Князев
Photo of a traditional living room in Moscow with white walls, medium hardwood floors and a freestanding tv.
Photo of a traditional living room in Moscow with white walls, medium hardwood floors and a freestanding tv.
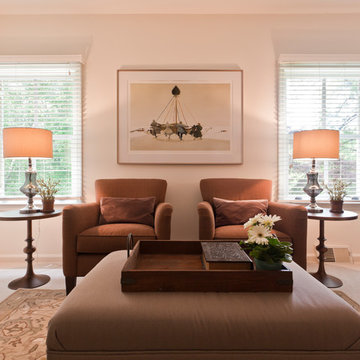
In this cozy den, my client knew she didn't want to change much, but she knew something was missing. The furniture was working well, the paint color was just as she liked it, and she did not want anything different or fussy on the windows.
So, what could still be needed to make the room feel finished?
We started by bringing in a new rug-- I wanted something that would add a softness to the sepia-toned palette--and we added a larger ottoman for extra comfort and more table space.
Also new side tables with matching lamps were added to flank the chairs, giving more presence to the symmetry that was already there.
With such a lovely muted palette, texture becomes even more important. The smooth metal tables, rustic wood tray, the louvered screen in the corner all add interest...
The sparkle and style added by the new lighting can't be ignored, the artwork is placed to best show it off, a new armless chair gives a place to sit and purpose to a previously empty corner.....and the beautiful grandmother clock moved from an adjacent room brings a stately bit of height and history to the space. A cozy room has become even more welcoming!
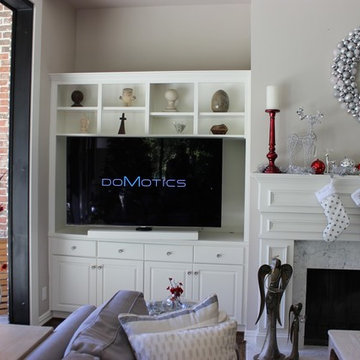
Traditional living room in Dallas with grey walls, a standard fireplace, a stone fireplace surround and a freestanding tv.
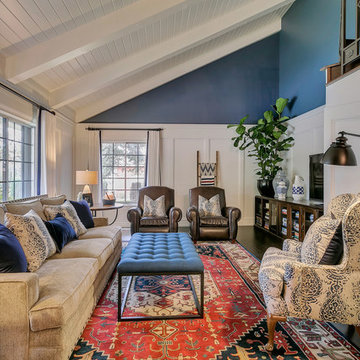
This family residing on North Euclid in Upland, requested a living room they could actually live in. A space that was not too formal but nodded toward formality in a subtle way. They wanted a space where many people could gather, converse, watch TV and simply relax. The look I created I call “California French Country”. I achieved this by designing the room in layers. First I started with new dark wood floors to match their staircase. Then I had Board and Batten installed to accentuate ceiling height and give the room more structure. Next, the walls were painted above the Board and Batten Mood Indigo by Behr and the ceiling beams white for a clean, classic, crisp, fresh look. I designed custom inverted pleat drapes with a navy blue band to be installed. A new chandelier in loft area was installed to go with the existing entry chandelier from Restoration Hardware. Then it was time to furnish the space according to my new space plan. I used a mix of new and existing pieces, which most were repurposed and refinished. New furnishings included a goose down sofa, wool rug, tufted navy ottoman. Existing pieces I reused were the armoire which I had finished in a cranberry to match loft chaise. A wing back chair , ottoman, cane back chair and client’s entry bench that was made by her father were all reupholstered. I had a custom marble table top fabricated to sit atop 2 antique Chinese meal box holders that the client has been holding on to, which created the perfect entry table. I accessorized the room with red, blue and white accents to give the room that “lived in” feeling. The loft houses a large antique mirror that I found in a local shop, a velvet chaise to lounge and their daughter’s artwork was hung in the loft area to make the space feel like their own little getaway.
Traditional Living Room Design Photos with a Freestanding TV
7