Transitional Living Room Design Photos with a Freestanding TV
Refine by:
Budget
Sort by:Popular Today
1 - 20 of 4,697 photos
Item 1 of 3
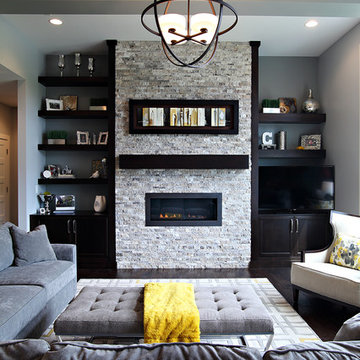
****Please click on image for additional details****
Transitional formal living room in Cedar Rapids with grey walls, dark hardwood floors, a ribbon fireplace, a stone fireplace surround and a freestanding tv.
Transitional formal living room in Cedar Rapids with grey walls, dark hardwood floors, a ribbon fireplace, a stone fireplace surround and a freestanding tv.
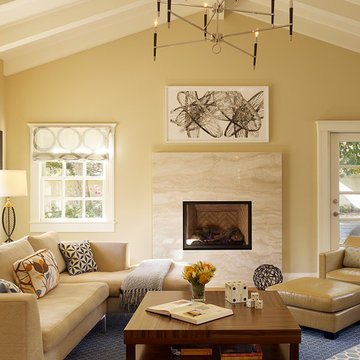
Redesigned fireplace, custom area rug, hand printed roman shade fabric and coffee table designed by Coddington Design.
Photo: Matthew Millman
Design ideas for a large transitional formal enclosed living room in San Francisco with beige walls, a standard fireplace, a stone fireplace surround, a freestanding tv, carpet and blue floor.
Design ideas for a large transitional formal enclosed living room in San Francisco with beige walls, a standard fireplace, a stone fireplace surround, a freestanding tv, carpet and blue floor.
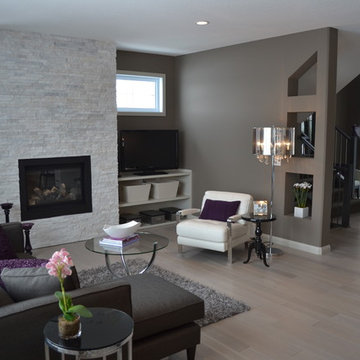
Design ideas for a transitional living room in Calgary with grey walls, a standard fireplace and a freestanding tv.
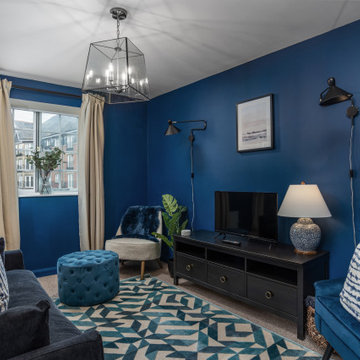
Transitional living room in West Midlands with blue walls, carpet, no fireplace, a freestanding tv and grey floor.
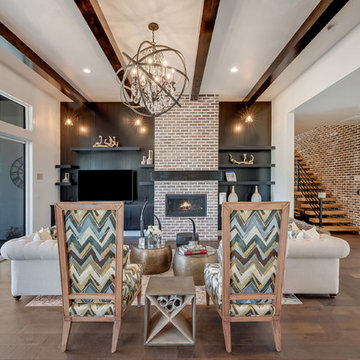
Expansive transitional open concept living room in Boise with medium hardwood floors, a ribbon fireplace, brown floor, white walls, a brick fireplace surround and a freestanding tv.
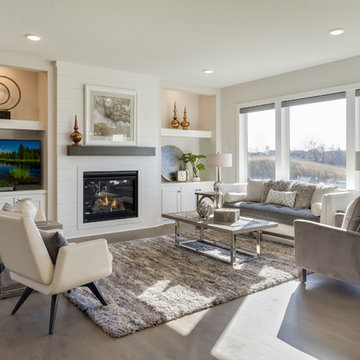
This Great Room features one of our most popular fireplace designs with shiplap, a modern mantel and optional built -in cabinets with drywall shelves.
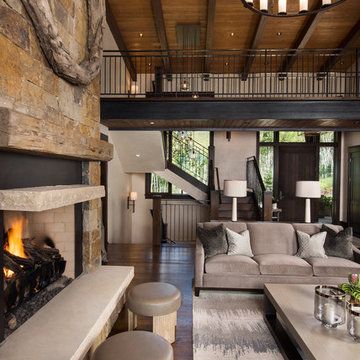
Ric Stovall
Design ideas for an expansive transitional formal open concept living room in Denver with beige walls, medium hardwood floors, a standard fireplace, a stone fireplace surround, a freestanding tv and brown floor.
Design ideas for an expansive transitional formal open concept living room in Denver with beige walls, medium hardwood floors, a standard fireplace, a stone fireplace surround, a freestanding tv and brown floor.
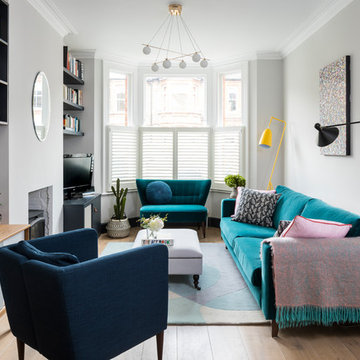
Chris Snook
Design ideas for a transitional enclosed living room in London with grey walls, medium hardwood floors, a standard fireplace, a freestanding tv and brown floor.
Design ideas for a transitional enclosed living room in London with grey walls, medium hardwood floors, a standard fireplace, a freestanding tv and brown floor.
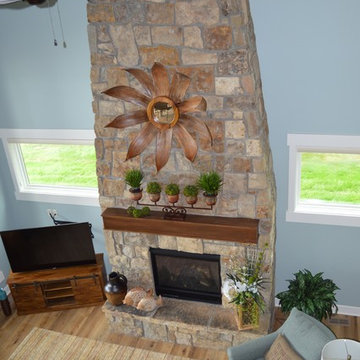
Inspiration for an expansive transitional open concept living room in Grand Rapids with blue walls, vinyl floors, a standard fireplace, a stone fireplace surround, a freestanding tv and multi-coloured floor.
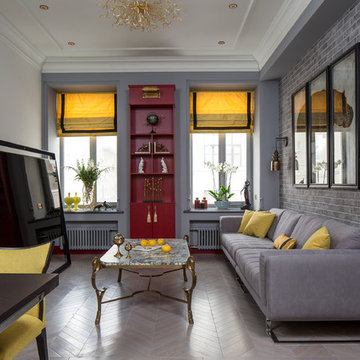
фотограф Кулибаба Евгений
Design ideas for a mid-sized transitional open concept living room in Milan with no fireplace, a freestanding tv, light hardwood floors and multi-coloured walls.
Design ideas for a mid-sized transitional open concept living room in Milan with no fireplace, a freestanding tv, light hardwood floors and multi-coloured walls.
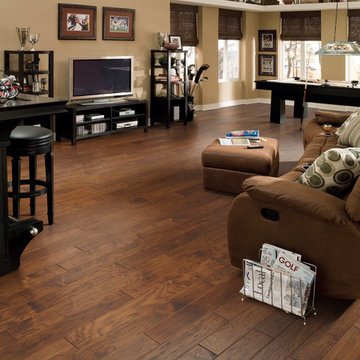
Design ideas for a mid-sized transitional open concept living room in Atlanta with beige walls, dark hardwood floors, no fireplace and a freestanding tv.
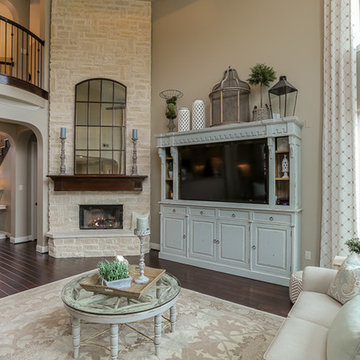
Photo credit: www.home-pix.com
This is an example of a large transitional open concept living room in Houston with beige walls, dark hardwood floors, a corner fireplace, a stone fireplace surround and a freestanding tv.
This is an example of a large transitional open concept living room in Houston with beige walls, dark hardwood floors, a corner fireplace, a stone fireplace surround and a freestanding tv.
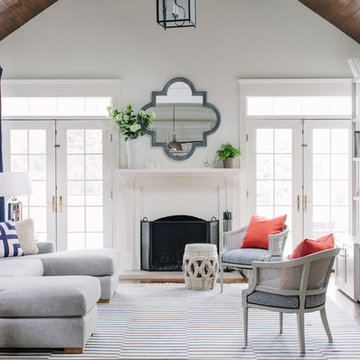
This is an example of a transitional formal living room in Chicago with white walls, a standard fireplace, a brick fireplace surround and a freestanding tv.

Mid-sized transitional open concept living room in Philadelphia with beige walls, light hardwood floors, a corner fireplace, a wood fireplace surround and a freestanding tv.
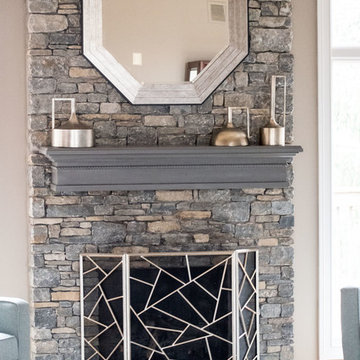
LIVING ROOM
This week’s post features our Lake Forest Freshen Up: Living Room + Dining Room for the homeowners who relocated from California. The first thing we did was remove a large built-in along the longest wall and re-orient the television to a shorter wall. This allowed us to place the sofa which is the largest piece of furniture along the long wall and made the traffic flow from the Foyer to the Kitchen much easier. Now the beautiful stone fireplace is the focal point and the seating arrangement is cozy. We painted the walls Sherwin Williams’ Tony Taupe (SW7039). The mantle was originally white so we warmed it up with Sherwin Williams’ Gauntlet Gray (SW7019). We kept the upholstery neutral with warm gray tones and added pops of turquoise and silver.
We tackled the large angled wall with an oversized print in vivid blues and greens. The extra tall contemporary lamps balance out the artwork. I love the end tables with the mixture of metal and wood, but my favorite piece is the leather ottoman with slide tray – it’s gorgeous and functional!
The homeowner’s curio cabinet was the perfect scale for this wall and her art glass collection bring more color into the space.
The large octagonal mirror was perfect for above the mantle. The homeowner wanted something unique to accessorize the mantle, and these “oil cans” fit the bill. A geometric fireplace screen completes the look.
The hand hooked rug with its subtle pattern and touches of gray and turquoise ground the seating area and brings lots of warmth to the room.
DINING ROOM
There are only 2 walls in this Dining Room so we wanted to add a strong color with Sherwin Williams’ Cadet (SW9143). Utilizing the homeowners’ existing furniture, we added artwork that pops off the wall, a modern rug which adds interest and softness, and this stunning chandelier which adds a focal point and lots of bling!
The Lake Forest Freshen Up: Living Room + Dining Room really reflects the homeowners’ transitional style, and the color palette is sophisticated and inviting. Enjoy!
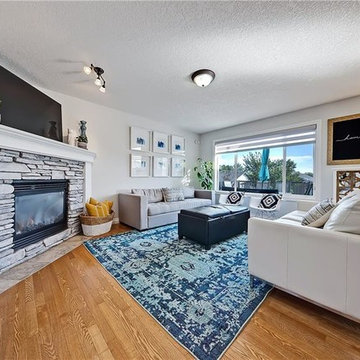
This is an example of a mid-sized transitional living room in Calgary with grey walls, medium hardwood floors, a corner fireplace, a stone fireplace surround and a freestanding tv.
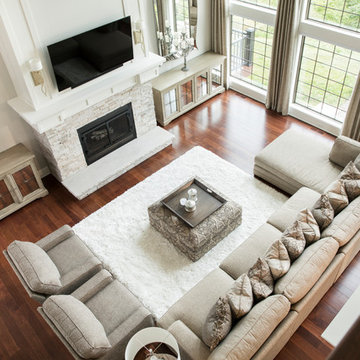
Designer: Aaron Keller | Photographer: Sarah Utech
Inspiration for a large transitional formal open concept living room in Milwaukee with grey walls, medium hardwood floors, a standard fireplace, a stone fireplace surround, brown floor and a freestanding tv.
Inspiration for a large transitional formal open concept living room in Milwaukee with grey walls, medium hardwood floors, a standard fireplace, a stone fireplace surround, brown floor and a freestanding tv.
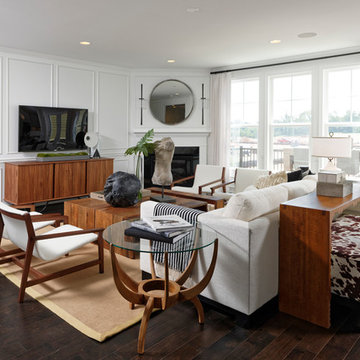
Large transitional formal open concept living room in DC Metro with white walls, brown floor, vinyl floors, a standard fireplace, a plaster fireplace surround and a freestanding tv.
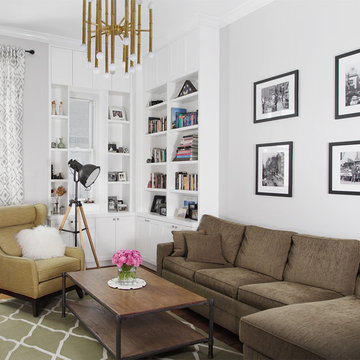
Photo of a small transitional enclosed living room in New York with white walls, medium hardwood floors, a standard fireplace, a tile fireplace surround, a library and a freestanding tv.
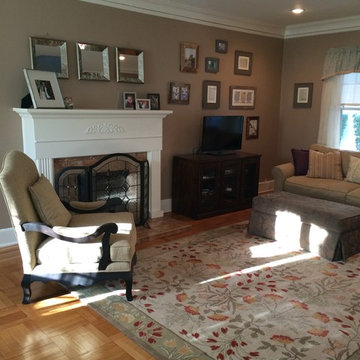
By Design Style
This is an example of a small transitional formal enclosed living room in New York with beige walls, light hardwood floors, a standard fireplace, a tile fireplace surround and a freestanding tv.
This is an example of a small transitional formal enclosed living room in New York with beige walls, light hardwood floors, a standard fireplace, a tile fireplace surround and a freestanding tv.
Transitional Living Room Design Photos with a Freestanding TV
1