Traditional Living Room Design Photos with a Library
Refine by:
Budget
Sort by:Popular Today
81 - 100 of 4,003 photos
Item 1 of 3
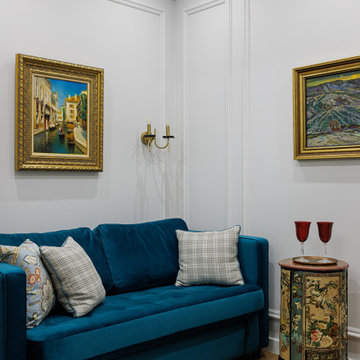
Small traditional enclosed living room in Moscow with a library, beige walls, medium hardwood floors and beige floor.
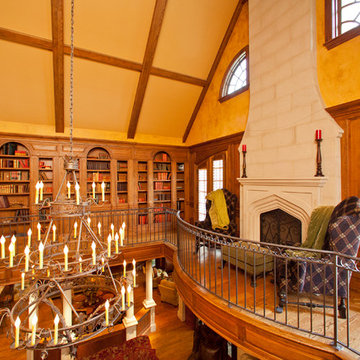
Inspiration for a mid-sized traditional loft-style living room in Raleigh with a library, yellow walls, medium hardwood floors, a standard fireplace, a wood fireplace surround and no tv.
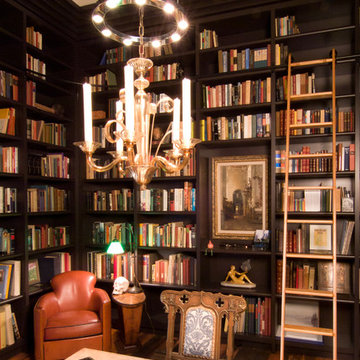
Photography by Nathan Webb, AIA
Photo of a traditional living room in DC Metro with a library, black walls, medium hardwood floors and no tv.
Photo of a traditional living room in DC Metro with a library, black walls, medium hardwood floors and no tv.
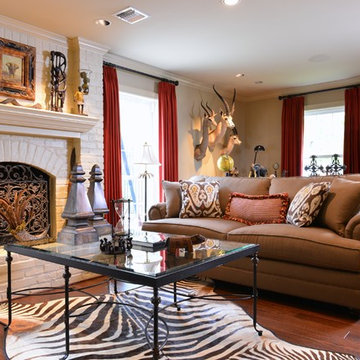
Michael Hunter
Photo of a mid-sized traditional enclosed living room in Houston with a library, beige walls, a standard fireplace, a brick fireplace surround and no tv.
Photo of a mid-sized traditional enclosed living room in Houston with a library, beige walls, a standard fireplace, a brick fireplace surround and no tv.
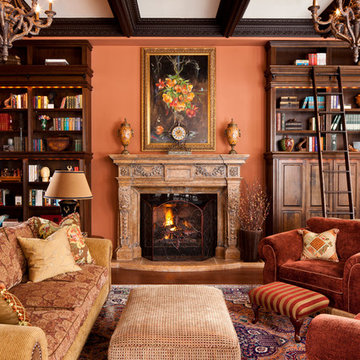
This is an example of a traditional living room in Toronto with a library, orange walls and a standard fireplace.
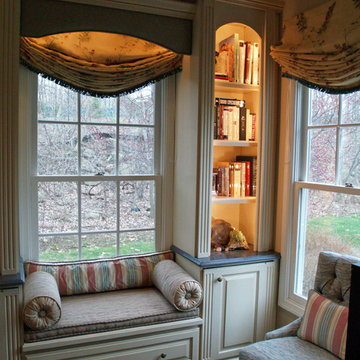
Custom cabinetry, window treatments and lighting for cozy window seat
Inspiration for a mid-sized traditional open concept living room in New York with a library, beige walls, dark hardwood floors, a standard fireplace, a stone fireplace surround, no tv and brown floor.
Inspiration for a mid-sized traditional open concept living room in New York with a library, beige walls, dark hardwood floors, a standard fireplace, a stone fireplace surround, no tv and brown floor.
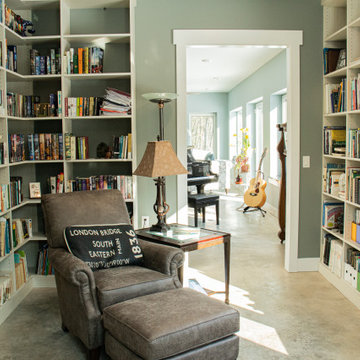
Design ideas for a mid-sized traditional open concept living room in Grand Rapids with a library, green walls, concrete floors and grey floor.
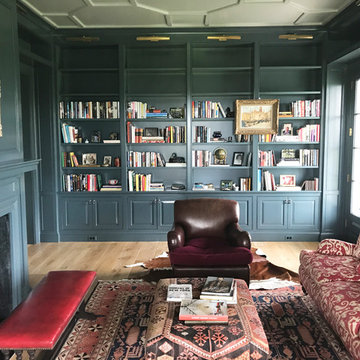
Inspiration for a mid-sized traditional enclosed living room in DC Metro with a library, blue walls, medium hardwood floors, a standard fireplace, a stone fireplace surround and a concealed tv.
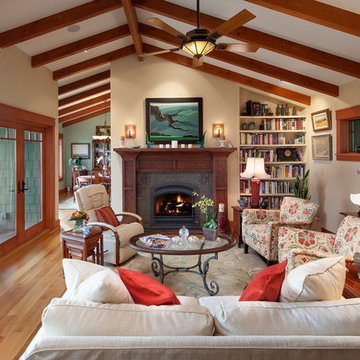
Architect: Banyan Architects
General Contractor: Allen Construction
Photographer: Jim Bartsch Photography
Traditional open concept living room in Santa Barbara with a library, beige walls, a standard fireplace and a brick fireplace surround.
Traditional open concept living room in Santa Barbara with a library, beige walls, a standard fireplace and a brick fireplace surround.
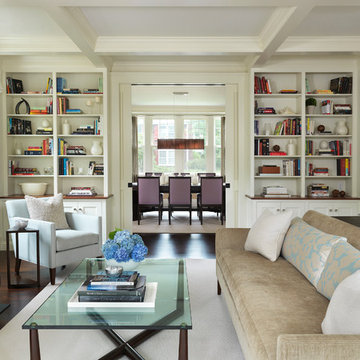
LDa Architecture & Interiors provided interior design services for this project, architectural design was completed by Sally Weston Associates in Hingham, MA. Photography by Nat Rea Photography.
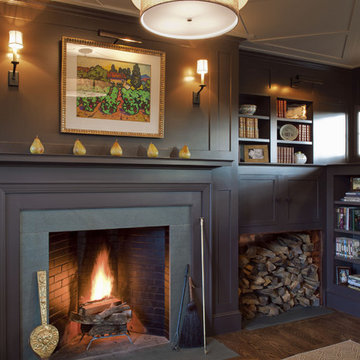
Hillside Farmhouse sits on a steep East-sloping hill. We set it across the slope, which allowed us to separate the site into a public, arrival side to the North and a private, garden side to the South. The house becomes the long wall, one room wide, that organizes the site into its two parts.
The garage wing, running perpendicularly to the main house, forms a courtyard at the front door. Cars driving in are welcomed by the wide front portico and interlocking stair tower. On the opposite side, under a parade of dormers, the Dining Room saddle-bags into the garden, providing views to the South and East. Its generous overhang keeps out the hot summer sun, but brings in the winter sun.
The house is a hybrid of ‘farm house’ and ‘country house’. It simultaneously relates to the active contiguous farm and the classical imagery prevalent in New England architecture.
Photography by Robert Benson and Brian Tetrault
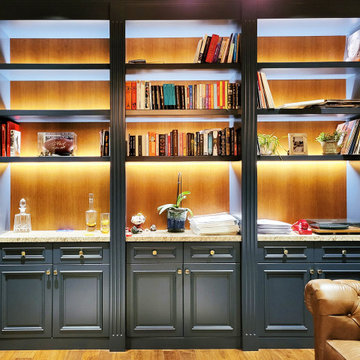
Backlit, deep-blue colonial bookcase defines this drawing room with elegant fluted square columns and dramatic backlighting that highlights the mahogany panels
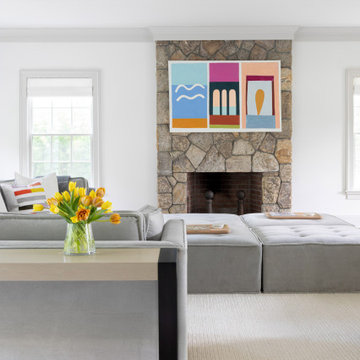
Westport Historic by Chango & Co.
Interior Design, Custom Furniture Design & Art Curation by Chango & Co.
Inspiration for a large traditional open concept living room in New York with a library, grey walls, dark hardwood floors, no fireplace, a brick fireplace surround, no tv and brown floor.
Inspiration for a large traditional open concept living room in New York with a library, grey walls, dark hardwood floors, no fireplace, a brick fireplace surround, no tv and brown floor.
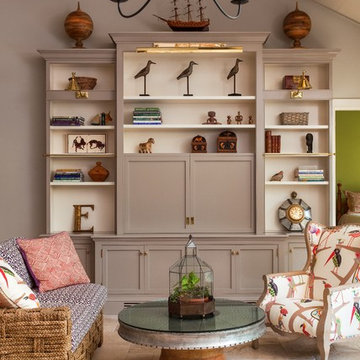
As seen on HGTV.com this custom design by Nautilus brings the best of the outdoors inside.
Inspiration for a mid-sized traditional living room in New York with a library, beige walls, ceramic floors, a concealed tv and beige floor.
Inspiration for a mid-sized traditional living room in New York with a library, beige walls, ceramic floors, a concealed tv and beige floor.
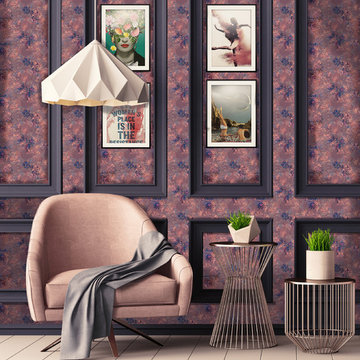
‘Willmo’ is a contemporary floral collection inspired by the works of the original trail blazer William Morris, with a modern day twist, creating a symphonic harmony between old and new. A sophisticated vintage design, full of depth and intricate ethereal layers, adding a touch of elegance to your interior. Perfect for adorning the walls of your bedroom, living room and/or hallways. Additional colourways coming soon.
Be bold and hang me on all four walls, or make me ‘pop’ with a feature wall and a complementary hue.
All of our wallpapers are printed right here in the UK; printed on the highest quality substrate. With each roll measuring 52cms by 10 metres. This is a paste the wall product with a straight repeat. Due to the bespoke nature of our product we strongly recommend the purchase of a 17cm by 20cm sample through our shop, prior to purchase to ensure you are happy with the colours.
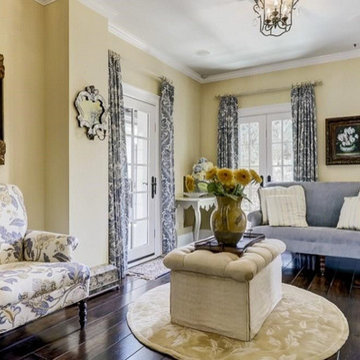
Deziner Tonie & Associates - Decorating Den Interiors California
This area of the home was the small guest room area. This is where I asked the client to allow us to take this home to the error it was created. Sweet Victorian small furnishings were required allowing a private sitting area for the three guest suites that are in this area.Deziner Tonie & Associates, Luv2Dezin LLC, Decorating Den Interiors
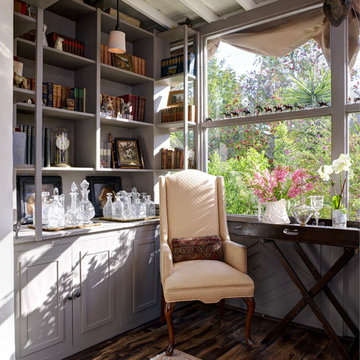
Inspiration for a traditional living room in Los Angeles with a library and purple walls.
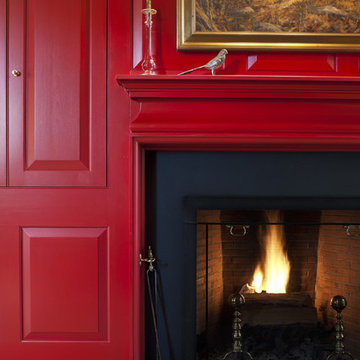
Photographer: Tom Crane
Inspiration for a mid-sized traditional open concept living room in Philadelphia with a library, red walls, carpet, a standard fireplace, a metal fireplace surround and no tv.
Inspiration for a mid-sized traditional open concept living room in Philadelphia with a library, red walls, carpet, a standard fireplace, a metal fireplace surround and no tv.
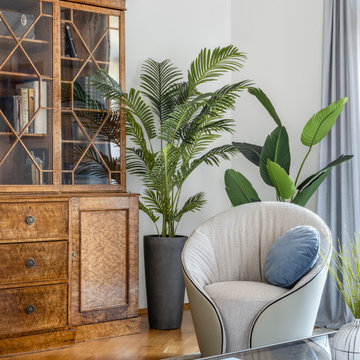
В современный интерьер прекрасно вписался антикварный библиотечный шкаф
This is an example of a large traditional living room in Moscow with a library, grey walls, medium hardwood floors and brown floor.
This is an example of a large traditional living room in Moscow with a library, grey walls, medium hardwood floors and brown floor.
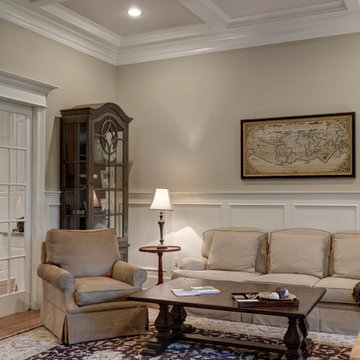
Photo of a mid-sized traditional enclosed living room in Boston with a library, beige walls and medium hardwood floors.
Traditional Living Room Design Photos with a Library
5