Traditional Living Room Design Photos with Concrete Floors
Refine by:
Budget
Sort by:Popular Today
21 - 40 of 417 photos
Item 1 of 3
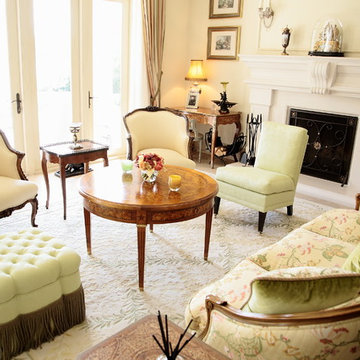
Julie Voss Photography
Mid-sized traditional formal open concept living room in Seattle with beige walls, a standard fireplace, a stone fireplace surround, concrete floors, no tv and grey floor.
Mid-sized traditional formal open concept living room in Seattle with beige walls, a standard fireplace, a stone fireplace surround, concrete floors, no tv and grey floor.
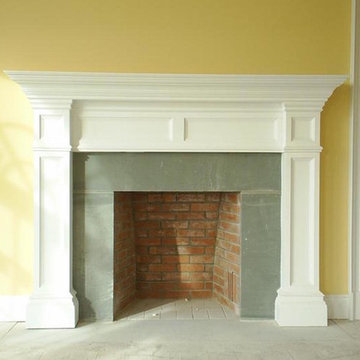
Mid-sized traditional formal open concept living room in New York with yellow walls, a standard fireplace, a metal fireplace surround, concrete floors, no tv and grey floor.
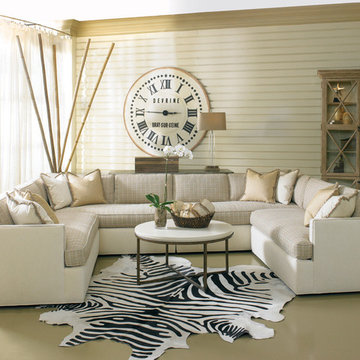
Inspiration for a large traditional open concept living room in Cincinnati with beige walls, concrete floors and beige floor.
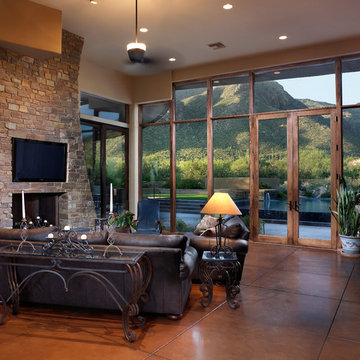
Traditional living room in Phoenix with concrete floors, a stone fireplace surround and orange floor.
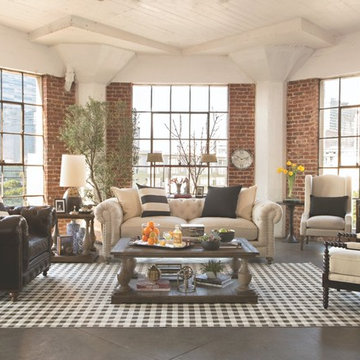
In many of his settings, Jeff Lewis demonstrates a knack for mixing present and past. He puts an antique-chic spin on this Downtown LA loft by incorporating period designs like our button-tufted Rutherford sofa, classic wingback and spindle accent chairs and old world-style occasional tables, which feature carved baluster posts and a rustic barnwood finish.
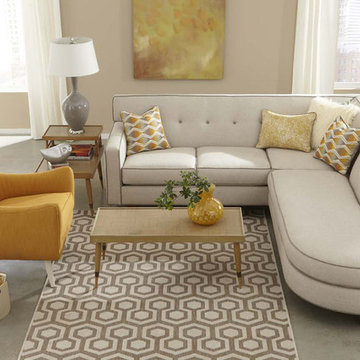
Capel
Mid-sized traditional formal open concept living room in Houston with brown walls, concrete floors, no fireplace, no tv and grey floor.
Mid-sized traditional formal open concept living room in Houston with brown walls, concrete floors, no fireplace, no tv and grey floor.
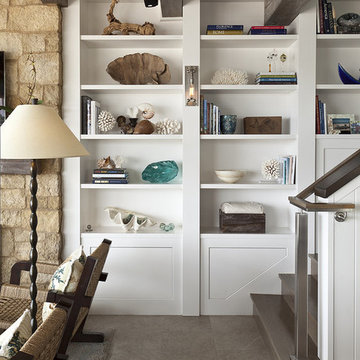
Photo of a mid-sized traditional formal open concept living room in Orange County with beige walls, concrete floors, a standard fireplace, a stone fireplace surround, a wall-mounted tv and beige floor.
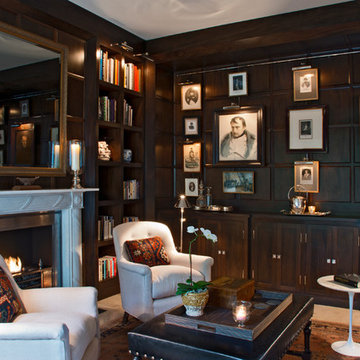
The client provided a unique collection of framed images of Napoleon Bonaparte which were collected over several decades. The images are hung on a custom gallery rail system designed. Holes were drilled through the stems of Visual Comfort picture lights to allow the gallery rods to pass through the lights. This allowed centering of the picture lights to each rod. The bookcase lights are from the same series but they were modified to accept a one inch diameter custom rosette. The cabinet hardware, as with all of the metal finishes in the room, is polished nickel and includes Baldwin flush ring pulls, Von Morris mortise butt hinges and Brusso ball catches.
The beveled mirror and frame above the hearth is actually a Seura television mirror with Premier Glass. The television is completely undetectable when it is off and, when it is on, the picture is clear and bright. Undetectable behind the mirror is a Russound IR receiver that transfers IR signals to a cable box, DVD player, and Apple TV receiver located in the lower cabinets. The source components are connected to the television with HDMI cables. Bose wall-mounted speakers, positioned in the lower alcoves of the bookcase, are supplemented with a Sonos subwoofer placed under the sofa.
Surrounding the mantle and mirror is a three inch wide frame, identical to the frame around the gallery wall, that allows the Chesney's Edinburgh Carrara marble mantle and the steel Andover register grate to be set back from the bookcases. The mantle rests securely on a hearth stone of honed black granite which was recessed into the concrete floor. Suspended within the grate is an EcoSmart Bioethonal burner specifically designed for historic register grates. Volcanic stone was placed between the burner and the grate to conceal the front of the burner.
The bookcases, cabinets and wall paneling are fabricated from a combination of solid mahogany and mahogany plywood. Crown and base molding were eliminated from the design to minimize the impact of the library in an otherwise contemporary house. The fascia above the bookcases and mantle, as well as the fascia above the gallery wall, are single pieces of solid mahogany carefully shaved to follow the irregular contours of the drywall ceiling and eliminate the need for caulk or fillers. The same method was employed at the bottom rail of the face frame to allow it to follow the slight undulations of the concrete floor. Eloy Estrada built the wood components and installed them along with all of the other components in the room.
The two adjustable height Galerie des Lamps floor lamps on either side of the mantle are from the Grasshopper series. The Visual Comfort Dorchester Pharmacy floor lamps, on either side of the sofa, plug into a recessed Lew electrical floor box that was recessd into the floor under the sofa. The room originally had a chandelier and recessed lights all of which were all removed. The Lutron light switches, in matte Midnight, allow for independent dimming of the bookcase and picture lights. Within three of the bookcase alcoves are Littlight gooseneck lamps used to highlight various artifacts. The outlets for these lamps, and their transformers, are concealed under a removable wood panel at the back of the alcove. The cords for the display lamps cleanly pass through a Mockett grommet.
The layout of the room and gallery rail system were designed by Leland Stone.
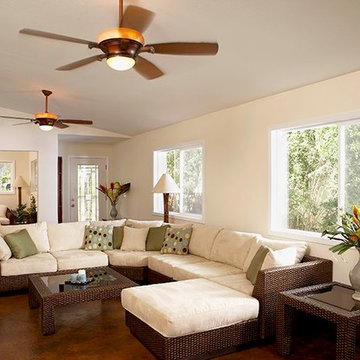
Design ideas for a mid-sized traditional open concept living room in Hawaii with white walls, concrete floors, no fireplace and no tv.
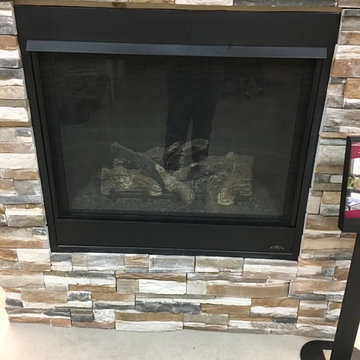
Aries Direct Vent
Gas fireplace
Small traditional formal enclosed living room in Dallas with concrete floors, a standard fireplace, a stone fireplace surround, no tv and grey floor.
Small traditional formal enclosed living room in Dallas with concrete floors, a standard fireplace, a stone fireplace surround, no tv and grey floor.
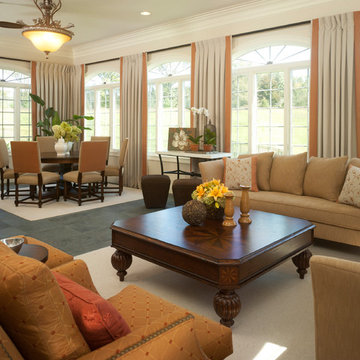
Get ready to host the perfect fete. Architecturally striking window treatments frame the bank of arched windows to set the stage for a stay-a-while relaxed elegance. Abundant, deep seating plays against a hip, eclectic mix of furnishings and organic textures as the color apricot winks across the room. Care for another hors d’oeuvre?
Photo by David Van Scott
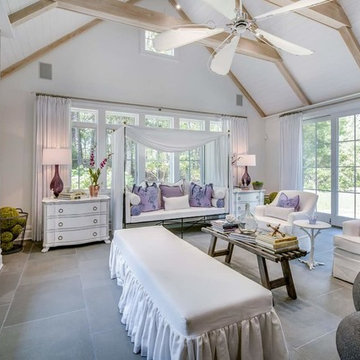
Large traditional formal open concept living room in New York with white walls, concrete floors and no tv.
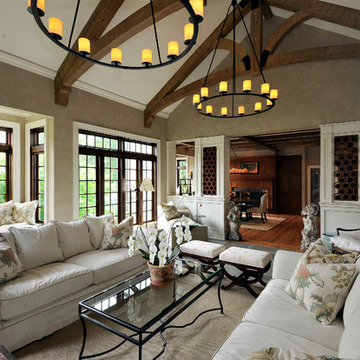
Carol Kurth Architecture, PC , Peter Krupenye Photography
Design ideas for a large traditional formal open concept living room in New York with beige walls, concrete floors, no fireplace and no tv.
Design ideas for a large traditional formal open concept living room in New York with beige walls, concrete floors, no fireplace and no tv.
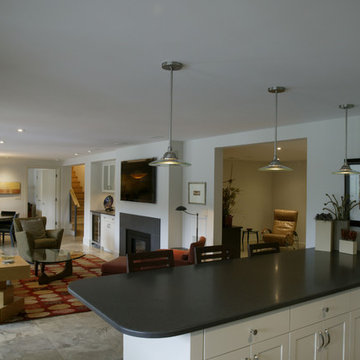
Jared Polesky
Mid-sized traditional formal open concept living room in Portland with white walls, concrete floors, a standard fireplace, a stone fireplace surround and a wall-mounted tv.
Mid-sized traditional formal open concept living room in Portland with white walls, concrete floors, a standard fireplace, a stone fireplace surround and a wall-mounted tv.
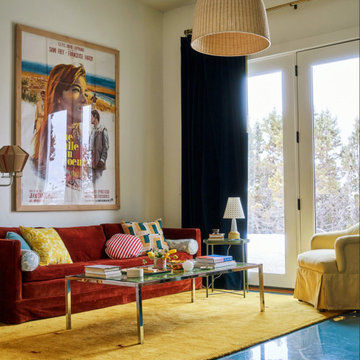
This is an example of a mid-sized traditional open concept living room in Salt Lake City with beige walls, concrete floors, no fireplace, no tv and blue floor.
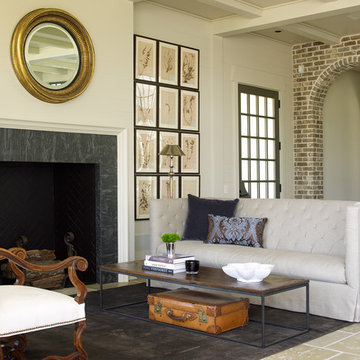
According to the architect, Bobby McAlpine, entering the home from the side makes you feel like you are part of the family right away. Make yourself at home.
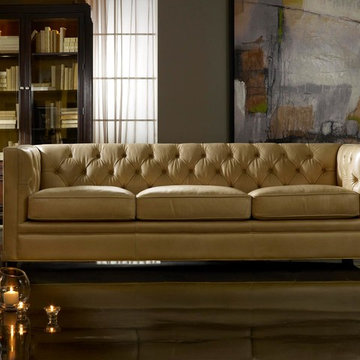
Inspiration for a mid-sized traditional formal enclosed living room in New York with grey walls, concrete floors, no fireplace, no tv and black floor.
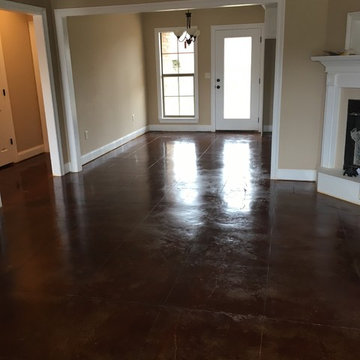
This is an example of a mid-sized traditional formal enclosed living room in Jackson with beige walls, concrete floors, a corner fireplace, a wood fireplace surround and brown floor.
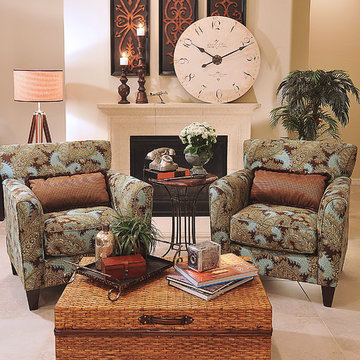
Design ideas for a small traditional open concept living room in Phoenix with beige walls, concrete floors and a stone fireplace surround.
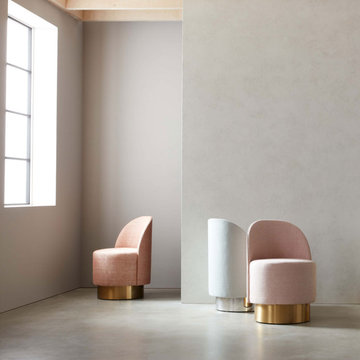
Svelte and smartly scaled, the Margaux swivel chair adds fluid style to seating nooks and larger conversation areas. Mid-century Italian-inspired design features a softly curved back and rounded seat. The sleek metal base offered in two finishes: satin brass and polished stainless steel. Matching swivel ottoman also available.
Traditional Living Room Design Photos with Concrete Floors
2