Traditional Living Room Design Photos with Concrete Floors
Refine by:
Budget
Sort by:Popular Today
101 - 120 of 417 photos
Item 1 of 3
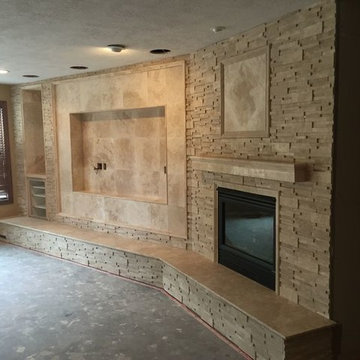
Photo of a large traditional formal open concept living room in Other with beige walls, concrete floors, a hanging fireplace, a stone fireplace surround, no tv and grey floor.
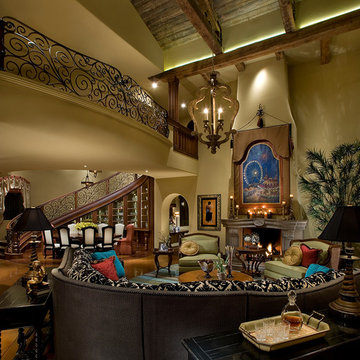
Anita Lang - IMI Design - Scottsdale, AZ
Inspiration for a large traditional formal loft-style living room in Orange County with beige walls, concrete floors, a standard fireplace, a stone fireplace surround, a wall-mounted tv and brown floor.
Inspiration for a large traditional formal loft-style living room in Orange County with beige walls, concrete floors, a standard fireplace, a stone fireplace surround, a wall-mounted tv and brown floor.
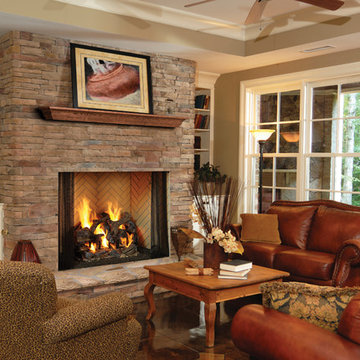
Inspiration for a mid-sized traditional formal open concept living room in Tampa with beige walls, concrete floors, a standard fireplace, a stone fireplace surround, no tv and brown floor.
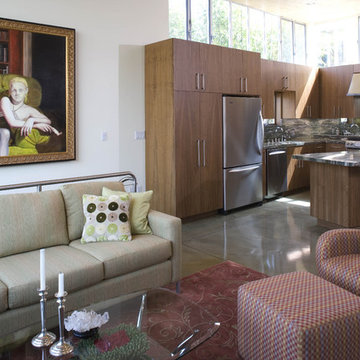
Open Plan
This is an example of a traditional living room in Los Angeles with concrete floors.
This is an example of a traditional living room in Los Angeles with concrete floors.
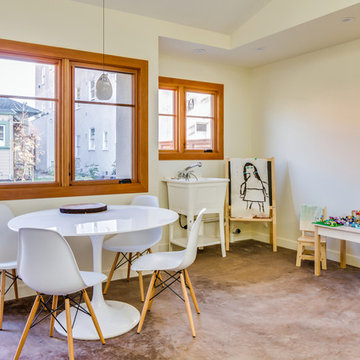
Looking from the living room to the entry. There's a table and some chairs for eating and kids' toys.
Small traditional open concept living room in San Francisco with white walls, concrete floors, no fireplace and no tv.
Small traditional open concept living room in San Francisco with white walls, concrete floors, no fireplace and no tv.
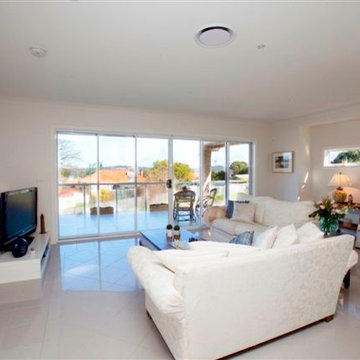
Design ideas for a traditional formal open concept living room in Newcastle - Maitland with white walls, concrete floors and a freestanding tv.
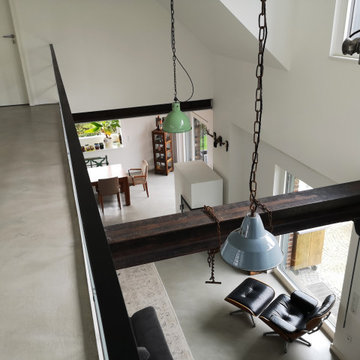
Bauen im Bestand: Überarbeitung des alten Fliesenbelag auf über 200 qm. Stylisch und industriell!
Design ideas for a large traditional loft-style living room in Berlin with concrete floors and grey floor.
Design ideas for a large traditional loft-style living room in Berlin with concrete floors and grey floor.
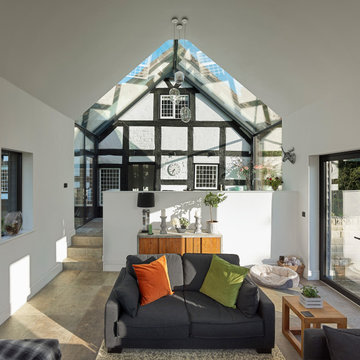
Preston Cottage was first visited by Calderpeel early in 2016, Harry Calder was asked by very good friends whether or not he believed Preston Cottage was a ‘good buy?’ his initial response was NO. The building being Grade II listed and a challenge for anyone over 5’7’’ ensured it’s restoration was going to be a headache. His friends’ passion for the house to become a home persuaded Harry to engage. Slowly but surely the design evolved. The original house was built in 1547 by the De Trafford family and was originally 3 cottages. The name ‘Preston Cottage’ is a reference to the fact that Brooke Lane was originally Preston Lane. During the cottage’s life, there was a period when the cottages were left to wrack and ruin in the 1960’s only to be restored in the early 70’s – prior to being a chosen building for a new planning status, namely listed!
The priority from Calderpeel’s perspective was achieving a solution for ‘Preston Cottage’ to have a sustainable solution for its future, not restoration and conservation as a museum piece, but for Preston Cottage to become a modern desirable home – ensuring it’s longevity.
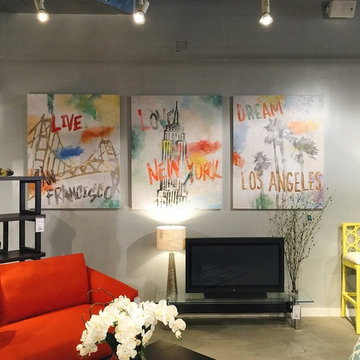
Large traditional formal loft-style living room in Hawaii with black walls, concrete floors and a freestanding tv.
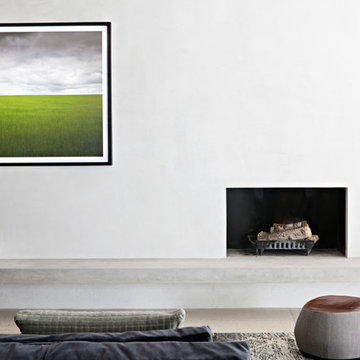
Photography: Shannon McGrath
Styling: Leesa O'Reilly
Inspiration for a mid-sized traditional enclosed living room in Melbourne with a library, grey walls, concrete floors, a wood stove, a plaster fireplace surround, a concealed tv and grey floor.
Inspiration for a mid-sized traditional enclosed living room in Melbourne with a library, grey walls, concrete floors, a wood stove, a plaster fireplace surround, a concealed tv and grey floor.
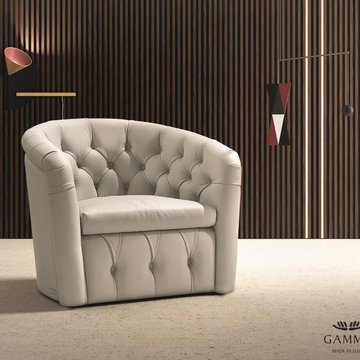
Ginger Contemporary Armchair is sophisticated and elaborate, making nods to tradition but busting out of the mold at the same time. Manufactured in Italy by Gamma Arredamenti, Ginger Armchair can be especially relevant in modern eclectic rooms, where a mixture of eras and styles is essential. Featuring a fixed or swivel base, Ginger Armchair has chesterfield-inspired tufting details that denote an inviting and grand style.
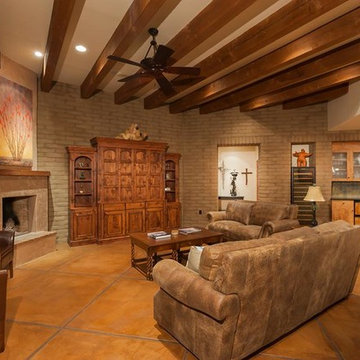
This is a custom home that was designed and built by a super Tucson team. We remember walking on the dirt lot thinking of what would one day grow from the Tucson desert. We could not have been happier with the result.
This home has a Southwest feel with a masculine transitional look. We used many regional materials and our custom millwork was mesquite. The home is warm, inviting, and relaxing. The interior furnishings are understated so as to not take away from the breathtaking desert views.
The floors are stained and scored concrete and walls are a mixture of plaster and masonry.
Christopher Bowden Photography http://christopherbowdenphotography.com/
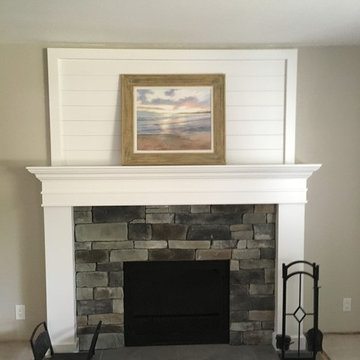
Photo of a mid-sized traditional open concept living room in Other with grey walls, concrete floors, a standard fireplace, a stone fireplace surround and grey floor.
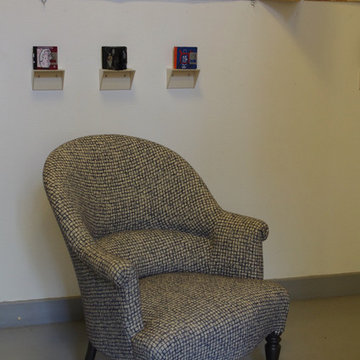
Valérie Dubois-Le Roux
Traditional living room in Paris with white walls, concrete floors and grey floor.
Traditional living room in Paris with white walls, concrete floors and grey floor.
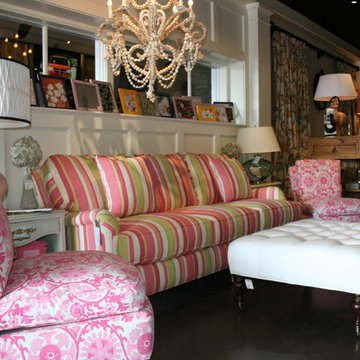
Lee Industries sofa, chairs and ottoman. Currey & Company chandelier, vintage bar and repurposed end tables.
Photo by Cecilia Anspach
Mid-sized traditional enclosed living room in Miami with white walls and concrete floors.
Mid-sized traditional enclosed living room in Miami with white walls and concrete floors.
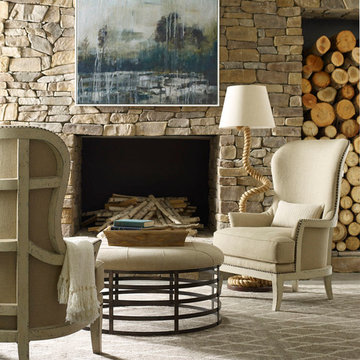
This is an example of a traditional formal living room in Charlotte with beige walls, concrete floors, no fireplace and no tv.
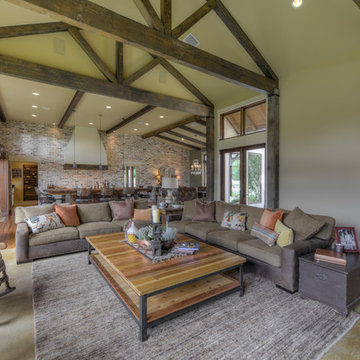
Great Room
Inspiration for a large traditional open concept living room in Austin with concrete floors.
Inspiration for a large traditional open concept living room in Austin with concrete floors.
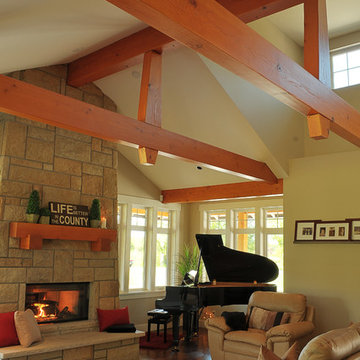
Great room with vaulted ceilings, dormer, acid washed concrete flooring, wood burning floor to ceiling sandstone fireplace with custom fir mantelpiece, and even an alcove for a baby grand!
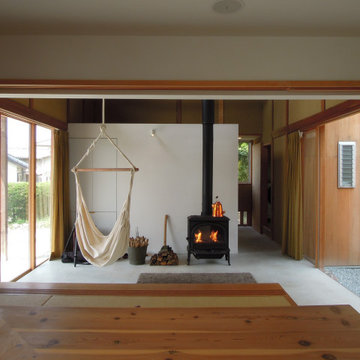
ダイニングから土間を見る。
土間は玄関でもあり、リビングでもある。
ダイニングは土間から1段上がったこあがりになっていて、障子を開けると土間と繋がり、こあがりに腰かけて過ごすことができます。
(写真:西川公朗)
Inspiration for a mid-sized traditional open concept living room in Other with white walls, concrete floors, a wood stove, a concrete fireplace surround, no tv, grey floor and exposed beam.
Inspiration for a mid-sized traditional open concept living room in Other with white walls, concrete floors, a wood stove, a concrete fireplace surround, no tv, grey floor and exposed beam.
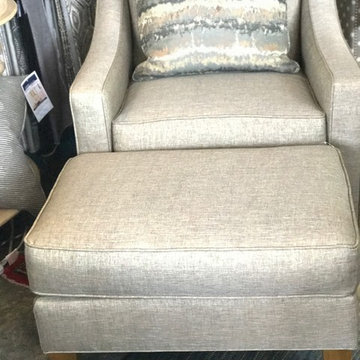
Peggy Nelson
Small traditional formal enclosed living room in Seattle with concrete floors, no fireplace, no tv and brown floor.
Small traditional formal enclosed living room in Seattle with concrete floors, no fireplace, no tv and brown floor.
Traditional Living Room Design Photos with Concrete Floors
6