Traditional Living Room Design Photos with Medium Hardwood Floors
Refine by:
Budget
Sort by:Popular Today
21 - 40 of 23,506 photos
Item 1 of 3
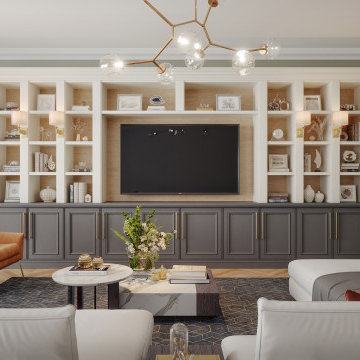
Custom two-tone entertainment center with wood backing. MDF is used to create custom edges for a traditional design.
Design ideas for a large traditional enclosed living room in Los Angeles with beige walls, medium hardwood floors and a built-in media wall.
Design ideas for a large traditional enclosed living room in Los Angeles with beige walls, medium hardwood floors and a built-in media wall.
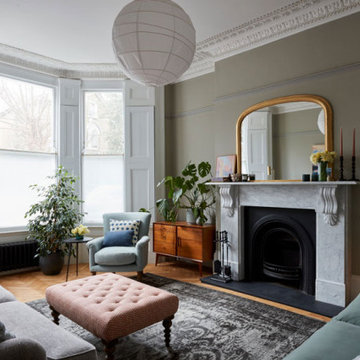
This large family home in Brockley had incredible proportions & beautiful period details, which the owners lovingly restored and which we used as the focus of the redecoration. A mix of muted colours & traditional shapes contrast with bolder deep blues, black, mid-century furniture & contemporary patterns.

Inspiration for a mid-sized traditional open concept living room in New York with green walls, medium hardwood floors, a standard fireplace, a brick fireplace surround, a built-in media wall, brown floor and coffered.

Previously used as an office, this space had an awkwardly placed window to the left of the fireplace. By removing the window and building a bookcase to match the existing, the room feels balanced and symmetrical. Panel molding was added (by the homeowner!) and the walls were lacquered a deep navy. Bold modern green lounge chairs and a trio of crystal pendants make this cozy lounge next level. A console with upholstered ottomans keeps cocktails at the ready while adding two additional seats.
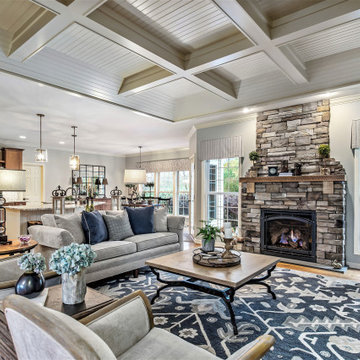
Family room is a blend of traditional and cottage.
This is an example of a traditional living room in New York with blue walls, medium hardwood floors and coffered.
This is an example of a traditional living room in New York with blue walls, medium hardwood floors and coffered.
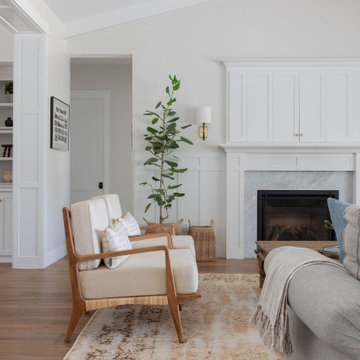
Living room and sitting room. This picture displays the wall casings and room divide between living and sitting room.
Photo of a large traditional open concept living room in Sacramento with white walls, medium hardwood floors, a standard fireplace, a wood fireplace surround, a built-in media wall, brown floor, vaulted and decorative wall panelling.
Photo of a large traditional open concept living room in Sacramento with white walls, medium hardwood floors, a standard fireplace, a wood fireplace surround, a built-in media wall, brown floor, vaulted and decorative wall panelling.
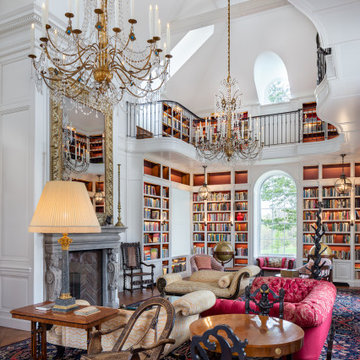
Traditional living room in Bridgeport with a library, white walls, medium hardwood floors, a standard fireplace and brown floor.
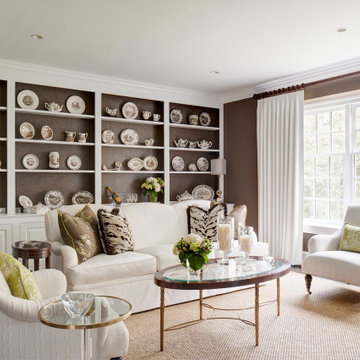
Inspiration for a traditional formal enclosed living room in Philadelphia with brown walls, medium hardwood floors, no fireplace and no tv.
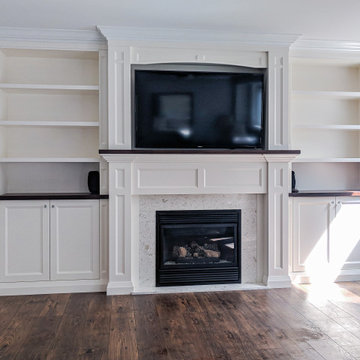
This is an example of a large traditional enclosed living room in Toronto with grey walls, medium hardwood floors, a standard fireplace, a stone fireplace surround, a built-in media wall and brown floor.

Photo of a traditional living room in London with medium hardwood floors and multi-coloured walls.
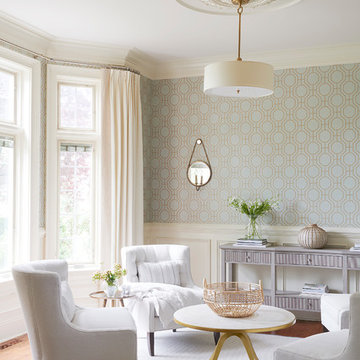
Inspiration for a traditional formal open concept living room in Philadelphia with multi-coloured walls, medium hardwood floors, no fireplace and no tv.
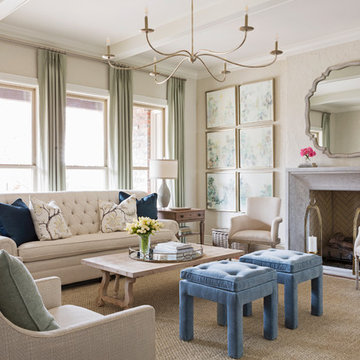
Inspiration for a traditional formal living room in Little Rock with beige walls, medium hardwood floors, a standard fireplace, a stone fireplace surround and no tv.
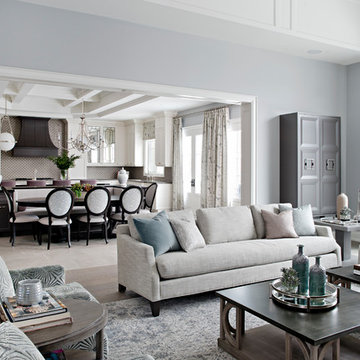
The living room offers a large space for the homeowners to socialize and entertain, while maintaining the comfort of their home. It outlooks into the kitchen and dining room spaces to offer an open concept floor plan, while still having defined rooms.
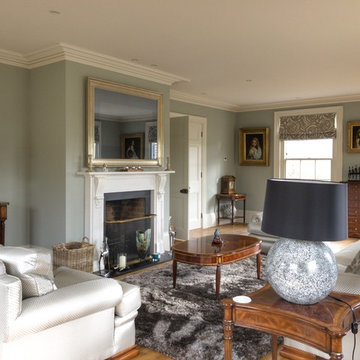
Here's a traditional Berkshire Country House with one of our bespoke MirrorTV products above the fireplace.
Design ideas for a large traditional enclosed living room in Berkshire with medium hardwood floors, a standard fireplace, a stone fireplace surround, blue walls and brown floor.
Design ideas for a large traditional enclosed living room in Berkshire with medium hardwood floors, a standard fireplace, a stone fireplace surround, blue walls and brown floor.
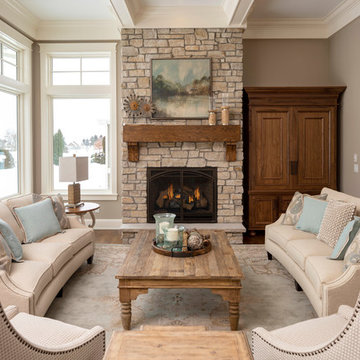
Photo of a traditional formal living room in Minneapolis with beige walls, medium hardwood floors, a standard fireplace, a stone fireplace surround, a concealed tv and blue floor.
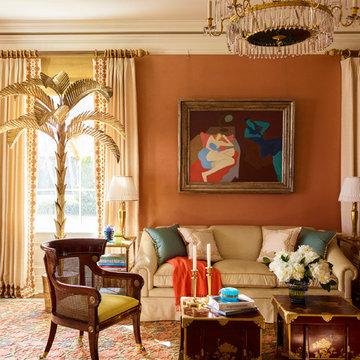
Traditional living room in New York with red walls, medium hardwood floors and brown floor.
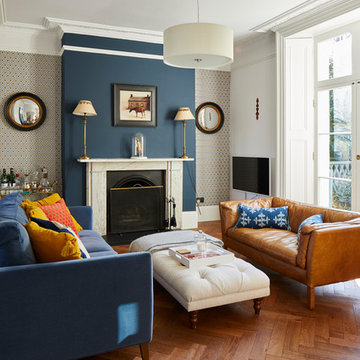
Chris Snook
Design ideas for a traditional formal living room in London with multi-coloured walls, medium hardwood floors, a standard fireplace and brown floor.
Design ideas for a traditional formal living room in London with multi-coloured walls, medium hardwood floors, a standard fireplace and brown floor.
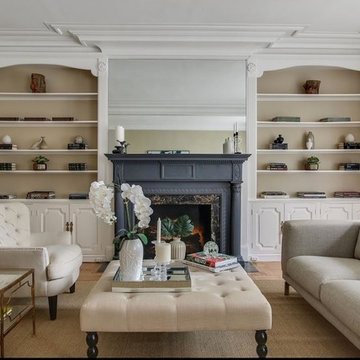
Design ideas for a mid-sized traditional living room in New York with beige walls, medium hardwood floors, a standard fireplace and brown floor.
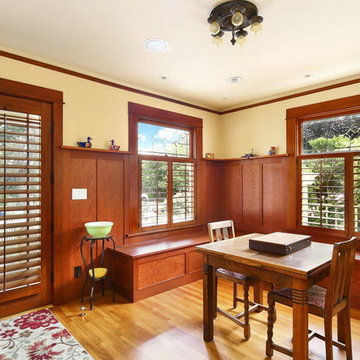
After many years of careful consideration and planning, these clients came to us with the goal of restoring this home’s original Victorian charm while also increasing its livability and efficiency. From preserving the original built-in cabinetry and fir flooring, to adding a new dormer for the contemporary master bathroom, careful measures were taken to strike this balance between historic preservation and modern upgrading. Behind the home’s new exterior claddings, meticulously designed to preserve its Victorian aesthetic, the shell was air sealed and fitted with a vented rainscreen to increase energy efficiency and durability. With careful attention paid to the relationship between natural light and finished surfaces, the once dark kitchen was re-imagined into a cheerful space that welcomes morning conversation shared over pots of coffee.
Every inch of this historical home was thoughtfully considered, prompting countless shared discussions between the home owners and ourselves. The stunning result is a testament to their clear vision and the collaborative nature of this project.
Photography by Radley Muller Photography
Design by Deborah Todd Building Design Services
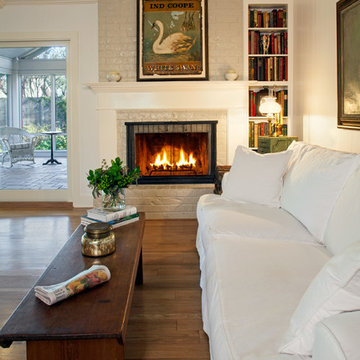
Renovated fireplace and mantel.
See the screened porch outdoor living addition in another of my projects.
Construction by CG&S Design-Build
Photography by Tommy Kile
Traditional Living Room Design Photos with Medium Hardwood Floors
2