Traditional Living Room Design Photos with Medium Hardwood Floors
Refine by:
Budget
Sort by:Popular Today
81 - 100 of 23,509 photos
Item 1 of 3
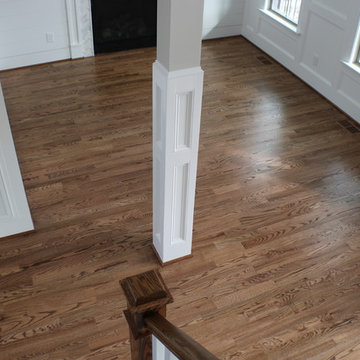
Red Oak Common #1. 3/4" x 3 1/4" Solid Hardwood.
Stain: Special Walnut
Sealer: Bona AmberSeal
Poly: Bona Mega HD Satin
Large traditional open concept living room in Raleigh with grey walls, medium hardwood floors, a standard fireplace, a stone fireplace surround and brown floor.
Large traditional open concept living room in Raleigh with grey walls, medium hardwood floors, a standard fireplace, a stone fireplace surround and brown floor.
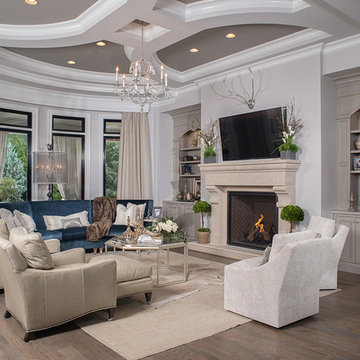
Custom valances accent the other details of this living room that features custom built-ins with inset doors and integrated millwork.
This is an example of a traditional living room in Other with beige walls, medium hardwood floors and a standard fireplace.
This is an example of a traditional living room in Other with beige walls, medium hardwood floors and a standard fireplace.
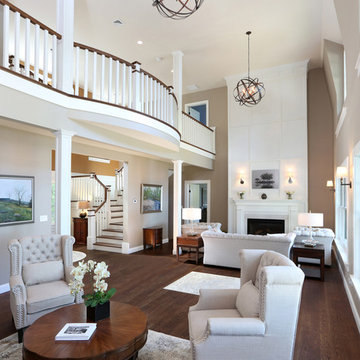
Formal 2-story living room with two seating areas, beautiful fireplace at one end, stunning wood pillars set off the two areas. Curved 2nd floor landing adds an architectural touch to the living room on one side and the entry on the other. Expansive windows showcase the lake.frontage.
Tom Grimes Photography
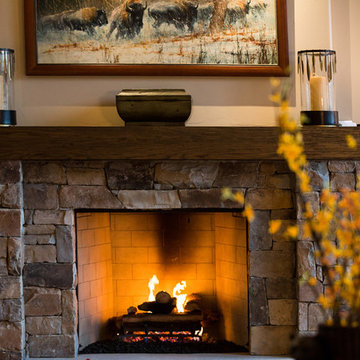
A painting hangs above the stone fireplace. The earthy colors add to the rustic look of the space. From the slender wooden mantelpiece to the wooden frames of the windows, every element in the room complements the rustic stone fireplace.
ULFBUILT - General contractor of custom homes in Vail and Beaver Creek.
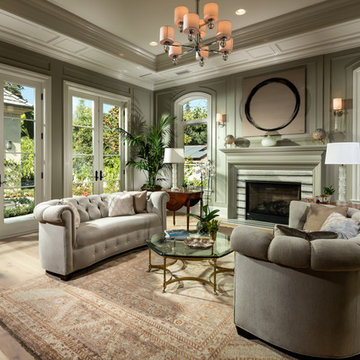
David Guettler Photo
Traditional formal living room in Los Angeles with green walls, medium hardwood floors, a standard fireplace and no tv.
Traditional formal living room in Los Angeles with green walls, medium hardwood floors, a standard fireplace and no tv.
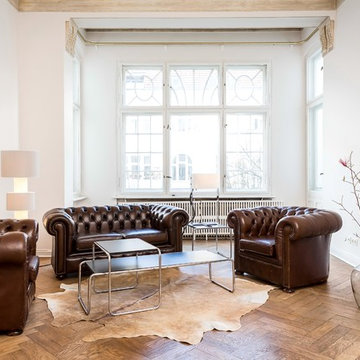
ADO Properties GmbH
Photo of a large traditional formal living room in Berlin with white walls, medium hardwood floors, no fireplace and no tv.
Photo of a large traditional formal living room in Berlin with white walls, medium hardwood floors, no fireplace and no tv.
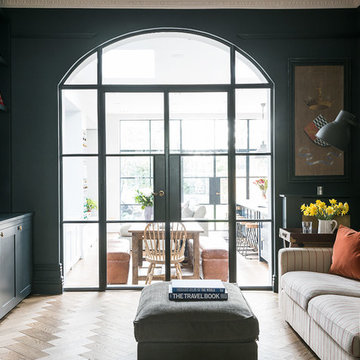
This is an example of a traditional living room in Other with black walls, medium hardwood floors and a wall-mounted tv.
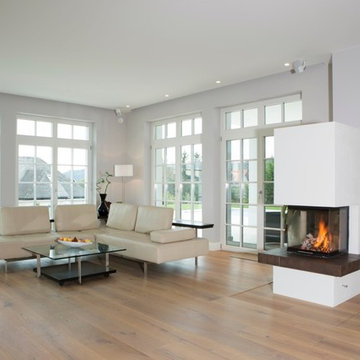
Großzügiger lichtdurchfluteter Wohnbereich, Parkett Landhausdielen 24cm breit Eiche gebürstet und geölt, Heizkamin verputzt.
Inspiration for a large traditional open concept living room in Other with grey walls, medium hardwood floors, a standard fireplace, a plaster fireplace surround and a wall-mounted tv.
Inspiration for a large traditional open concept living room in Other with grey walls, medium hardwood floors, a standard fireplace, a plaster fireplace surround and a wall-mounted tv.
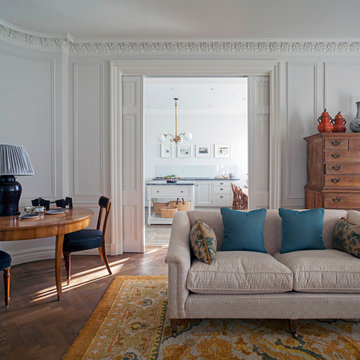
View of the living room looking into the kitchen showing the parquet floor with rugs. The two rooms can be separated by the closing of the pocket doors. This large Grade II listed apartment block in Marylebone was built in 1928 and forms part of the Howard de Walden Estate. Nash Baker Architects were commissioned to undertake a complete refurbishment of one of the fourth floor apartments that involved re-configuring the use of space whilst retaining all the original joinery and plaster work.
Photo: Marc Wilson
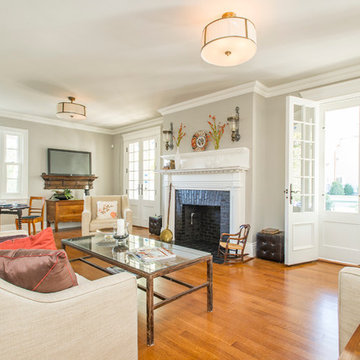
Design ideas for a traditional living room in Boston with grey walls, medium hardwood floors, a standard fireplace and a brick fireplace surround.
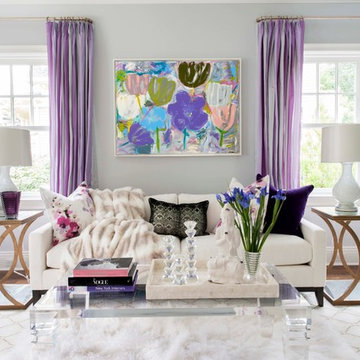
Inspiration for a mid-sized traditional enclosed living room in New York with grey walls, a music area, medium hardwood floors, no fireplace, no tv and brown floor.
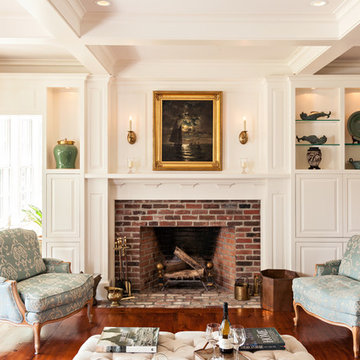
Design ideas for a traditional formal enclosed living room in Boston with white walls, medium hardwood floors, a standard fireplace and a brick fireplace surround.
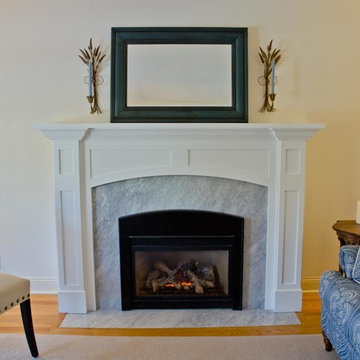
Rick’s solution was to begin by installing 1¼ inch thick Marble slabs cut to Rick’s specifications around the original firebox and over the existing stonework.
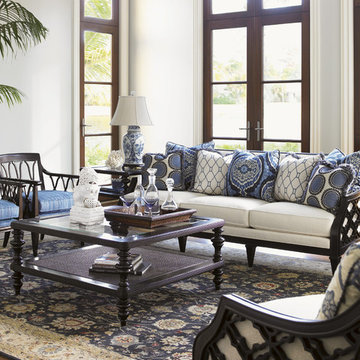
A fresh take on British Colonial style, this living room features a soothing color palette built on blue hues and neutral tones. A rich mahogany anchors the room while floor to ceiling windows create an open and airy feel.
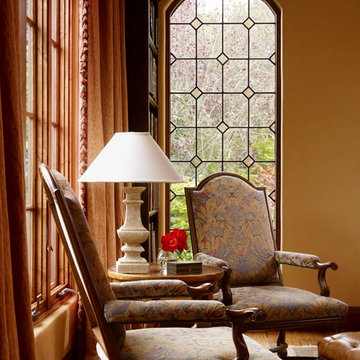
This lovely home began as a complete remodel to a 1960 era ranch home. Warm, sunny colors and traditional details fill every space. The colorful gazebo overlooks the boccii court and a golf course. Shaded by stately palms, the dining patio is surrounded by a wrought iron railing. Hand plastered walls are etched and styled to reflect historical architectural details. The wine room is located in the basement where a cistern had been.
Project designed by Susie Hersker’s Scottsdale interior design firm Design Directives. Design Directives is active in Phoenix, Paradise Valley, Cave Creek, Carefree, Sedona, and beyond.
For more about Design Directives, click here: https://susanherskerasid.com/
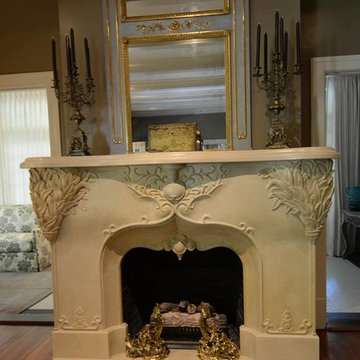
Exquisite hand-carved detailing
Photo of a mid-sized traditional formal open concept living room in Other with grey walls, medium hardwood floors, a standard fireplace, a plaster fireplace surround, no tv and brown floor.
Photo of a mid-sized traditional formal open concept living room in Other with grey walls, medium hardwood floors, a standard fireplace, a plaster fireplace surround, no tv and brown floor.
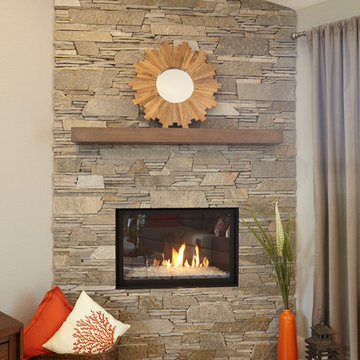
Photo of a mid-sized traditional formal open concept living room in Milwaukee with beige walls, medium hardwood floors, a corner fireplace, a stone fireplace surround and a wall-mounted tv.
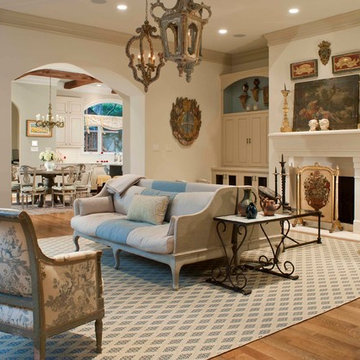
This is an example of a traditional formal open concept living room in Houston with white walls, medium hardwood floors and a standard fireplace.
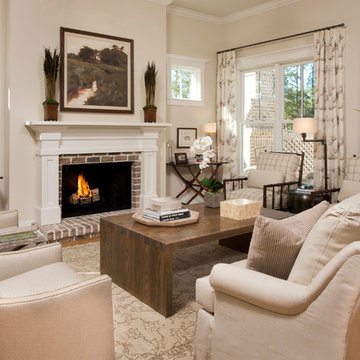
Design ideas for a traditional formal living room in Charleston with beige walls, medium hardwood floors, a standard fireplace and a brick fireplace surround.
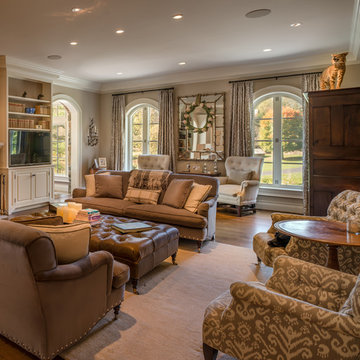
Angle Eye Photography
Large traditional formal enclosed living room in Philadelphia with beige walls, medium hardwood floors, a stone fireplace surround and a built-in media wall.
Large traditional formal enclosed living room in Philadelphia with beige walls, medium hardwood floors, a stone fireplace surround and a built-in media wall.
Traditional Living Room Design Photos with Medium Hardwood Floors
5