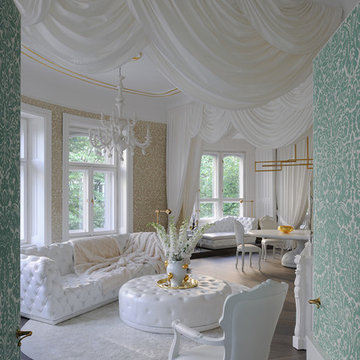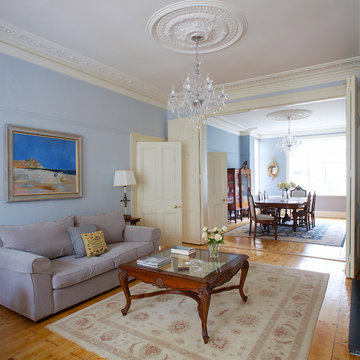Traditional Living Room Design Photos with Medium Hardwood Floors
Refine by:
Budget
Sort by:Popular Today
41 - 60 of 23,514 photos
Item 1 of 3
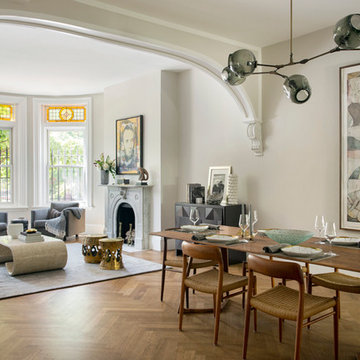
Photography by Eric Roth
Design ideas for a large traditional open concept living room in Boston with beige walls, medium hardwood floors, a standard fireplace and no tv.
Design ideas for a large traditional open concept living room in Boston with beige walls, medium hardwood floors, a standard fireplace and no tv.
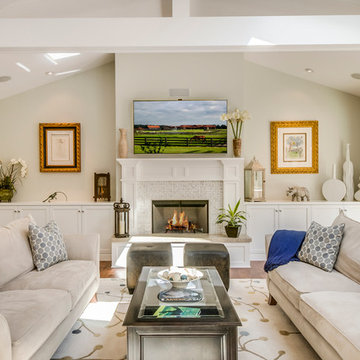
Peter McMenamin
Mid-sized traditional formal open concept living room in Los Angeles with beige walls, medium hardwood floors, a standard fireplace and a tile fireplace surround.
Mid-sized traditional formal open concept living room in Los Angeles with beige walls, medium hardwood floors, a standard fireplace and a tile fireplace surround.
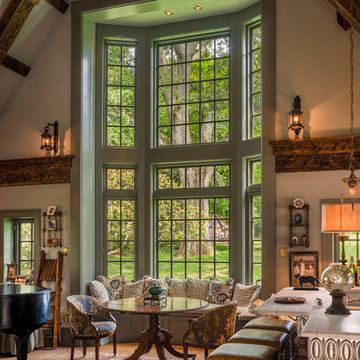
Tom Crane Photography
Design ideas for an expansive traditional open concept living room in Philadelphia with beige walls, medium hardwood floors, a standard fireplace, a wood fireplace surround and a concealed tv.
Design ideas for an expansive traditional open concept living room in Philadelphia with beige walls, medium hardwood floors, a standard fireplace, a wood fireplace surround and a concealed tv.
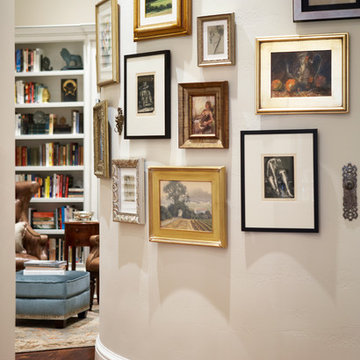
Mid-sized traditional open concept living room in Other with white walls, medium hardwood floors, a standard fireplace, a stone fireplace surround, a library and no tv.
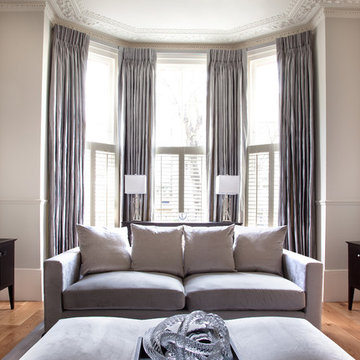
Paul Craig ©Paul Craig 2014 All Rights Reserved. Interior Design - Cochrane Design
Photo of a traditional formal living room in London with grey walls and medium hardwood floors.
Photo of a traditional formal living room in London with grey walls and medium hardwood floors.
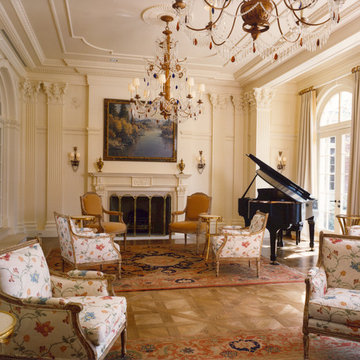
Walter Smalling Jr. photographer
Photo of an expansive traditional formal open concept living room in DC Metro with medium hardwood floors, a standard fireplace and a plaster fireplace surround.
Photo of an expansive traditional formal open concept living room in DC Metro with medium hardwood floors, a standard fireplace and a plaster fireplace surround.
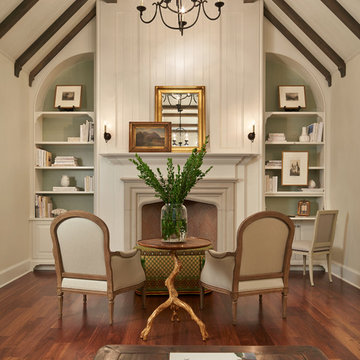
Benjamin Benschneider
Photo of a traditional living room in Seattle with medium hardwood floors and a standard fireplace.
Photo of a traditional living room in Seattle with medium hardwood floors and a standard fireplace.
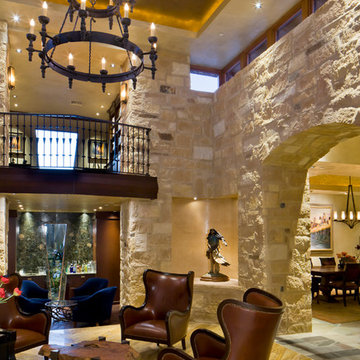
Esther Boivin Interiors
Thompson Photographic
Inspiration for a traditional open concept living room in Phoenix with beige walls and medium hardwood floors.
Inspiration for a traditional open concept living room in Phoenix with beige walls and medium hardwood floors.
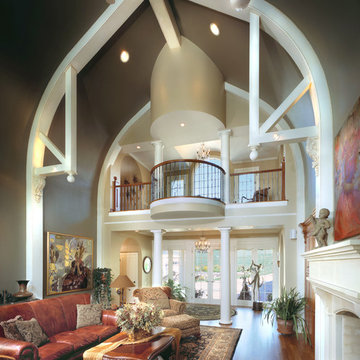
Photo: Edmunds Studios Photography
DesignBuild: mooredesigns.com
Photo of an expansive traditional formal open concept living room in Milwaukee with grey walls, medium hardwood floors, a standard fireplace, a wood fireplace surround and no tv.
Photo of an expansive traditional formal open concept living room in Milwaukee with grey walls, medium hardwood floors, a standard fireplace, a wood fireplace surround and no tv.
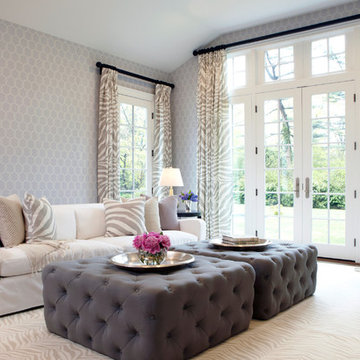
This is the informal den or family room of the home. Slipcovers were used on the lighter colored items to keep everything washable and easy to maintain. Coffee tables were replaced with two oversized tufted ottomans in dark gray which sit on a custom made beige and cream zebra pattern rug. The lilac and white wallpaper was carried to this room from the adjacent kitchen. Dramatic linen window treatments were hung on oversized black wood rods, giving the room height and importance.
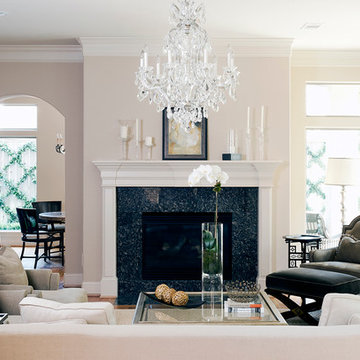
Inspiration for a traditional enclosed living room in Houston with beige walls, no tv and medium hardwood floors.
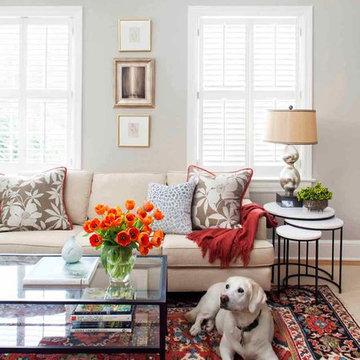
Jeff Herr
Design ideas for a mid-sized traditional formal enclosed living room in Atlanta with grey walls and medium hardwood floors.
Design ideas for a mid-sized traditional formal enclosed living room in Atlanta with grey walls and medium hardwood floors.
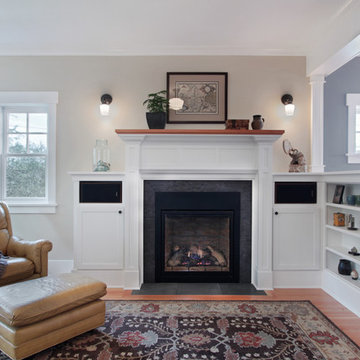
This Greenlake area home is the result of an extensive collaboration with the owners to recapture the architectural character of the 1920’s and 30’s era craftsman homes built in the neighborhood. Deep overhangs, notched rafter tails, and timber brackets are among the architectural elements that communicate this goal.
Given its modest 2800 sf size, the home sits comfortably on its corner lot and leaves enough room for an ample back patio and yard. An open floor plan on the main level and a centrally located stair maximize space efficiency, something that is key for a construction budget that values intimate detailing and character over size.
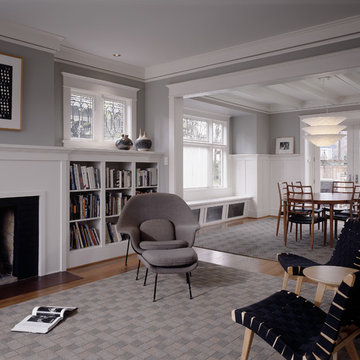
Living and dining room.
Photo by Benjamin Benschneider.
This is an example of a mid-sized traditional formal living room in Seattle with grey walls, medium hardwood floors, a standard fireplace and no tv.
This is an example of a mid-sized traditional formal living room in Seattle with grey walls, medium hardwood floors, a standard fireplace and no tv.
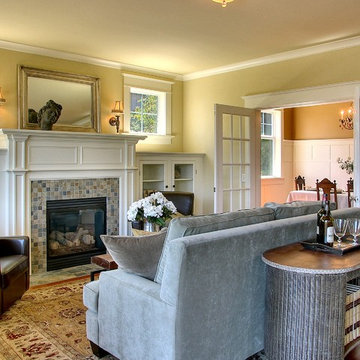
Traditional craftsman home featuring a tile fireplace, built-in cabinets, crown molding and french doors.
Design ideas for a mid-sized traditional living room in Seattle with a tile fireplace surround, yellow walls, medium hardwood floors and a standard fireplace.
Design ideas for a mid-sized traditional living room in Seattle with a tile fireplace surround, yellow walls, medium hardwood floors and a standard fireplace.
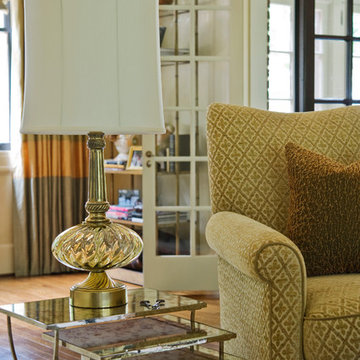
A vintage glass and brass lamp circa the 1960s sets off this living room’s gold, copper and neutral palette. Silk draperies, a metal étagère, polished nickel and antiqued mirror set of nesting tables set off the Oushak rug and dark walnut stain of the hardwoods.
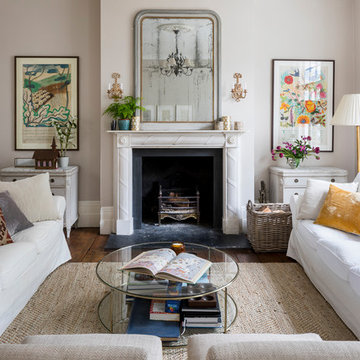
Chris Snook
Inspiration for a traditional formal living room in London with grey walls, a stone fireplace surround, medium hardwood floors, a standard fireplace, no tv and brown floor.
Inspiration for a traditional formal living room in London with grey walls, a stone fireplace surround, medium hardwood floors, a standard fireplace, no tv and brown floor.
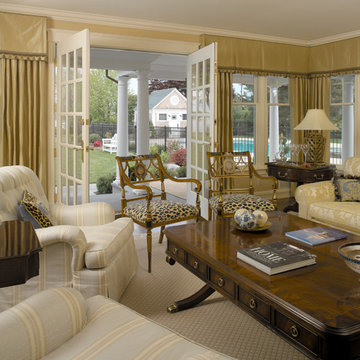
Photography: Aaron Usher III www.aaronusher.com/
Design ideas for a mid-sized traditional formal enclosed living room in Providence with beige walls, medium hardwood floors, a standard fireplace, a stone fireplace surround and no tv.
Design ideas for a mid-sized traditional formal enclosed living room in Providence with beige walls, medium hardwood floors, a standard fireplace, a stone fireplace surround and no tv.
Traditional Living Room Design Photos with Medium Hardwood Floors
3
