Traditional Living Room Design Photos with Slate Floors
Refine by:
Budget
Sort by:Popular Today
141 - 160 of 182 photos
Item 1 of 3
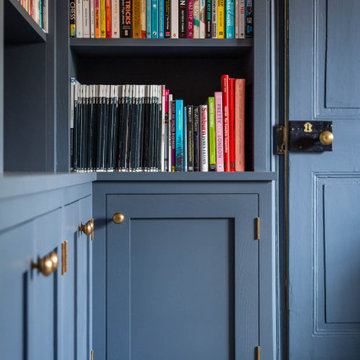
We were approached by the client to transform their snug room into a library. The brief was to create the feeling of a fitted library with plenty of open shelving but also storage cupboards to hide things away. The worry with bookcases on all walls its that the space can look and feel cluttered and dark.
We suggested using painted shelves with integrated cupboards on the lower levels as a way to bring a cohesive colour scheme and look to the room. Lower shelves are often under-utilised anyway so having cupboards instead gives flexible storage without spoiling the look of the library.
The bookcases are painted in Mylands Oratory with burnished brass knobs by Armac Martin. We included lighting and the cupboards also hide the power points and data cables to maintain the low-tech emphasis in the library. The finished space feels traditional, warm and perfectly suited to the traditional house.
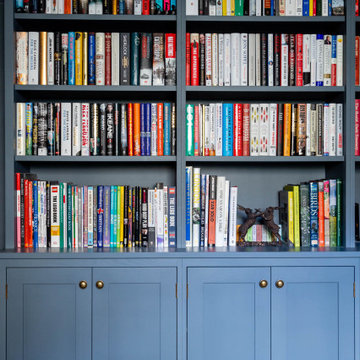
We were approached by the client to transform their snug room into a library. The brief was to create the feeling of a fitted library with plenty of open shelving but also storage cupboards to hide things away. The worry with bookcases on all walls its that the space can look and feel cluttered and dark.
We suggested using painted shelves with integrated cupboards on the lower levels as a way to bring a cohesive colour scheme and look to the room. Lower shelves are often under-utilised anyway so having cupboards instead gives flexible storage without spoiling the look of the library.
The bookcases are painted in Mylands Oratory with burnished brass knobs by Armac Martin. We included lighting and the cupboards also hide the power points and data cables to maintain the low-tech emphasis in the library. The finished space feels traditional, warm and perfectly suited to the traditional house.
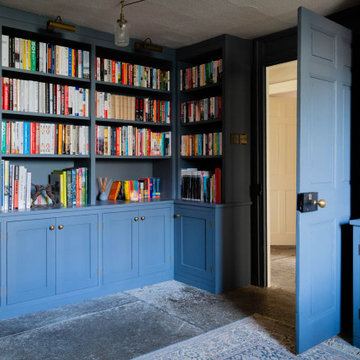
We were approached by the client to transform their snug room into a library. The brief was to create the feeling of a fitted library with plenty of open shelving but also storage cupboards to hide things away. The worry with bookcases on all walls its that the space can look and feel cluttered and dark.
We suggested using painted shelves with integrated cupboards on the lower levels as a way to bring a cohesive colour scheme and look to the room. Lower shelves are often under-utilised anyway so having cupboards instead gives flexible storage without spoiling the look of the library.
The bookcases are painted in Mylands Oratory with burnished brass knobs by Armac Martin. We included lighting and the cupboards also hide the power points and data cables to maintain the low-tech emphasis in the library. The finished space feels traditional, warm and perfectly suited to the traditional house.
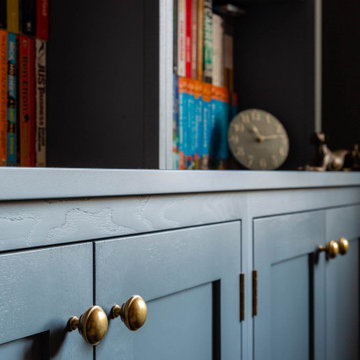
We were approached by the client to transform their snug room into a library. The brief was to create the feeling of a fitted library with plenty of open shelving but also storage cupboards to hide things away. The worry with bookcases on all walls its that the space can look and feel cluttered and dark.
We suggested using painted shelves with integrated cupboards on the lower levels as a way to bring a cohesive colour scheme and look to the room. Lower shelves are often under-utilised anyway so having cupboards instead gives flexible storage without spoiling the look of the library.
The bookcases are painted in Mylands Oratory with burnished brass knobs by Armac Martin. We included lighting and the cupboards also hide the power points and data cables to maintain the low-tech emphasis in the library. The finished space feels traditional, warm and perfectly suited to the traditional house.
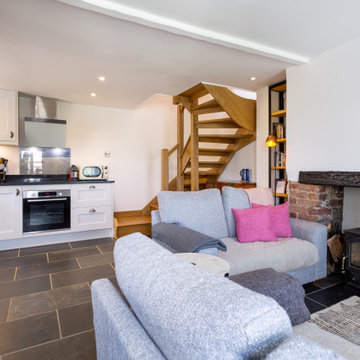
A beautiful staircase in a traditional cottage
Small traditional open concept living room in Devon with a library, white walls, slate floors, a wood stove, a wood fireplace surround, a freestanding tv and black floor.
Small traditional open concept living room in Devon with a library, white walls, slate floors, a wood stove, a wood fireplace surround, a freestanding tv and black floor.
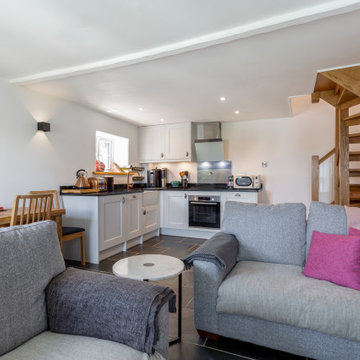
A beautiful staircase in a traditional cottage
This is an example of a small traditional open concept living room in Devon with a library, white walls, slate floors, a wood stove, a wood fireplace surround, a freestanding tv and black floor.
This is an example of a small traditional open concept living room in Devon with a library, white walls, slate floors, a wood stove, a wood fireplace surround, a freestanding tv and black floor.
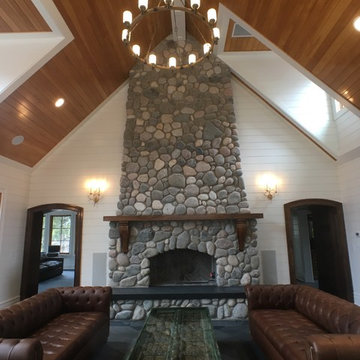
LOWELL CUSTOM HOMES http://lowellcustomhomes.com - Great Room designed for entertaining the team! Open plan includes kitchen, dining and lounge seating in front of fireplace with views to the platform tennis courts ARCHED POCKET DOORS, FLOOR-TO-CEILING STONE FIREPLACE, 12 x 36 Slate floor tile laid on Herringbone Pattern.
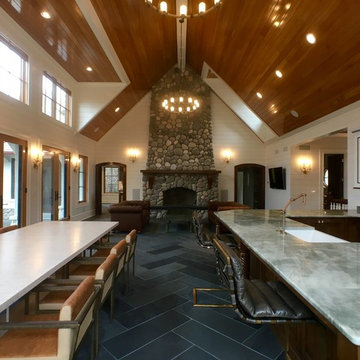
LOWELL CUSTOM HOMES http://lowellcustomhomes.com - Great Room designed for entertaining the team! Open plan includes kitchen, dining and lounge seating in front of fireplace with views to the platform tennis courts ARCHED POCKET DOORS, FLOOR-TO-CEILING STONE FIREPLACE, 12 x 36 Slate floor tile laid on Herringbone Pattern.
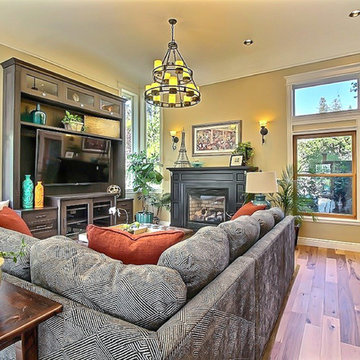
Inspiration for a mid-sized traditional formal open concept living room in Orange County with beige walls, slate floors, a standard fireplace, a wood fireplace surround and no tv.
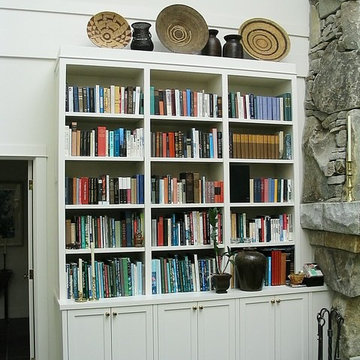
Design ideas for a mid-sized traditional formal open concept living room in Seattle with white walls, slate floors, a standard fireplace, a stone fireplace surround and no tv.
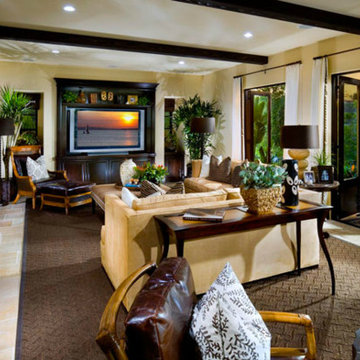
This is an example of a large traditional formal open concept living room in Orange County with yellow walls, slate floors, a standard fireplace, a concrete fireplace surround and a built-in media wall.
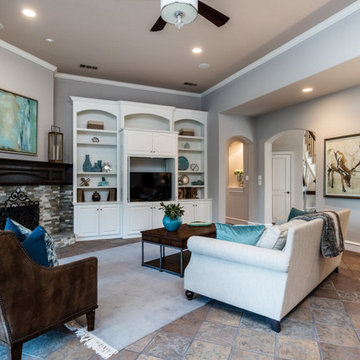
Inspiration for a large traditional open concept living room in Dallas with grey walls, slate floors, a standard fireplace, a stone fireplace surround and a built-in media wall.
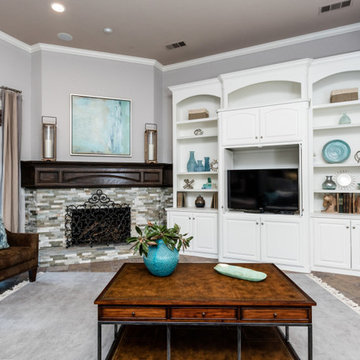
Photo of a large traditional open concept living room in Dallas with grey walls, slate floors, a standard fireplace, a stone fireplace surround and a built-in media wall.
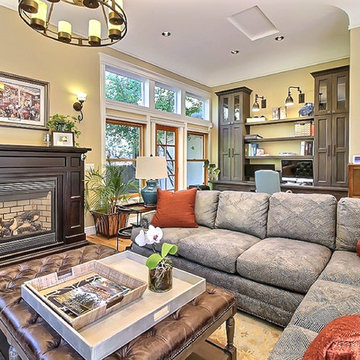
Photo of a mid-sized traditional formal open concept living room in Orange County with beige walls, slate floors, a standard fireplace, a wood fireplace surround and no tv.
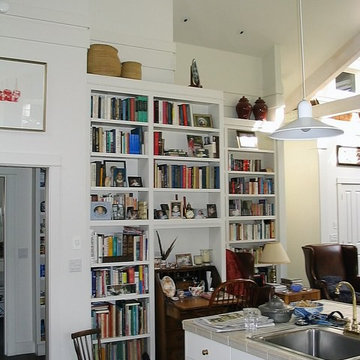
Design ideas for a mid-sized traditional formal open concept living room in Seattle with white walls, slate floors, a standard fireplace, a stone fireplace surround and no tv.
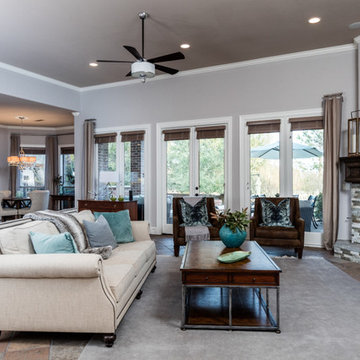
Inspiration for a large traditional open concept living room in Dallas with grey walls, slate floors, a standard fireplace, a stone fireplace surround and a built-in media wall.
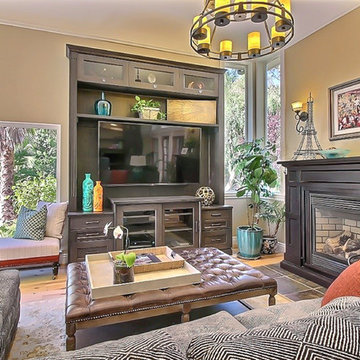
Photo of a mid-sized traditional formal open concept living room in Orange County with beige walls, slate floors, a standard fireplace, a wood fireplace surround and no tv.
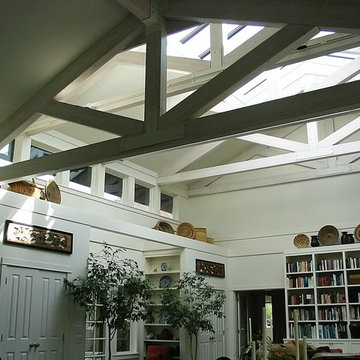
Inspiration for a mid-sized traditional formal open concept living room in Seattle with white walls, slate floors, a standard fireplace, a stone fireplace surround and no tv.
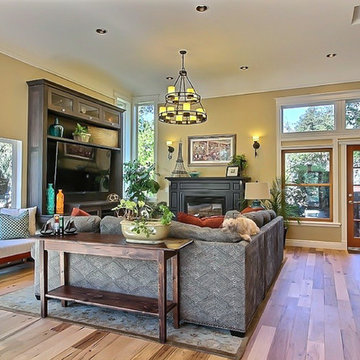
Mid-sized traditional formal open concept living room in Orange County with beige walls, slate floors, a standard fireplace, a wood fireplace surround and no tv.
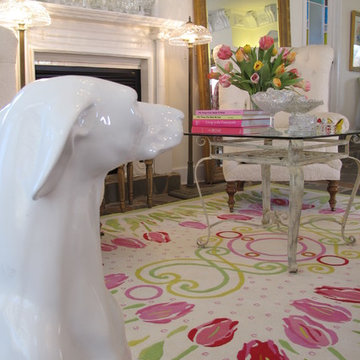
Inspiration for a large traditional formal open concept living room in Chicago with white walls, slate floors, a standard fireplace and a wood fireplace surround.
Traditional Living Room Design Photos with Slate Floors
8