Traditional Living Room Design Photos with Slate Floors
Refine by:
Budget
Sort by:Popular Today
121 - 140 of 182 photos
Item 1 of 3
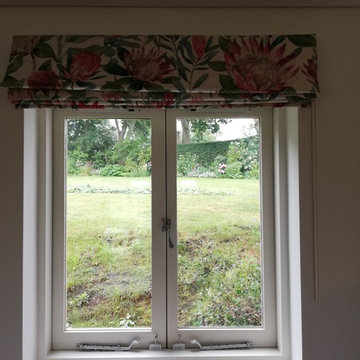
Sanderson fabric for the living room in King Protea. Made up into 2 roman blinds and 2 pairs of full length curtains, with some matching scatter cushions thrown in!
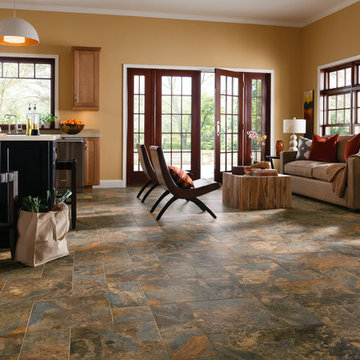
This is an example of a mid-sized traditional open concept living room in Other with slate floors, no fireplace and no tv.
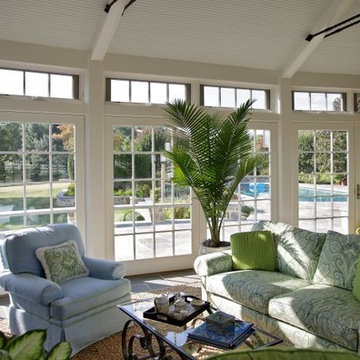
This is an example of a mid-sized traditional open concept living room in DC Metro with beige walls, slate floors, a standard fireplace, a stone fireplace surround and grey floor.
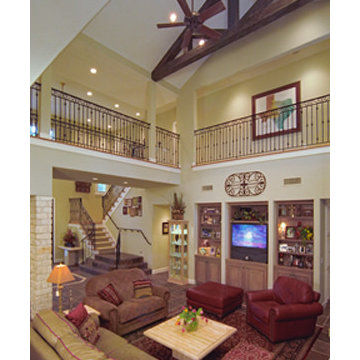
Morningside Architects, LLP
Structural Engineer: Structural Consulting Co. Inc.
Contractor: Bill Scott
Photographer: Jud Haggard Photograhy
Inspiration for a large traditional living room in Houston with beige walls, slate floors, no fireplace and a built-in media wall.
Inspiration for a large traditional living room in Houston with beige walls, slate floors, no fireplace and a built-in media wall.
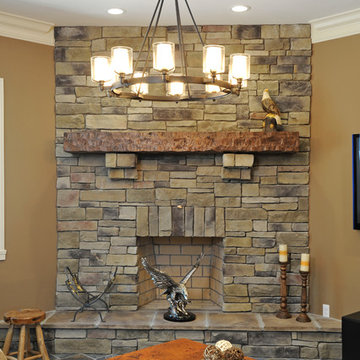
Mid-sized traditional open concept living room in Cincinnati with beige walls, slate floors, a standard fireplace, a stone fireplace surround and a wall-mounted tv.
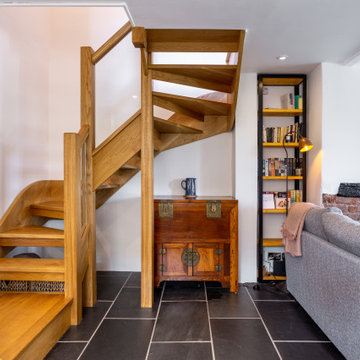
A beautiful staircase in a traditional cottage
This is an example of a small traditional open concept living room in Devon with a library, white walls, slate floors, a wood stove, a wood fireplace surround, a freestanding tv and black floor.
This is an example of a small traditional open concept living room in Devon with a library, white walls, slate floors, a wood stove, a wood fireplace surround, a freestanding tv and black floor.
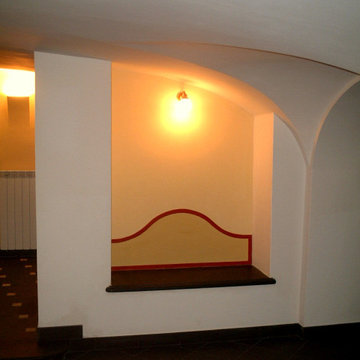
Design ideas for a large traditional open concept living room in Other with slate floors and black floor.
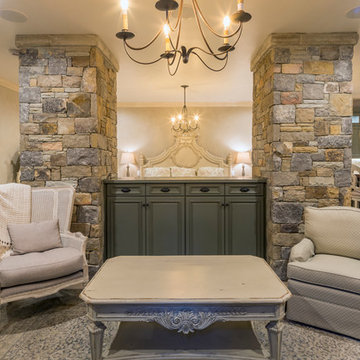
Design ideas for a mid-sized traditional open concept living room in Charlotte with beige walls, slate floors, no fireplace and no tv.
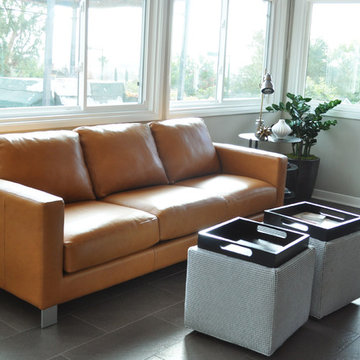
Photo of a mid-sized traditional living room in Orange County with green walls and slate floors.
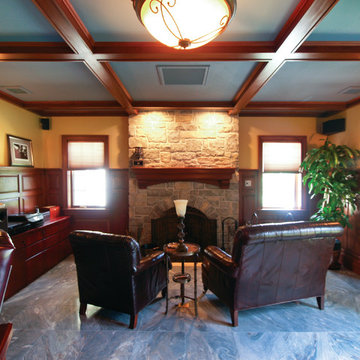
Design ideas for a large traditional formal enclosed living room in Other with beige walls, slate floors, a standard fireplace, a stone fireplace surround and no tv.
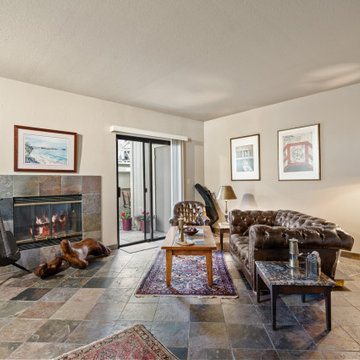
What a difference! Professional photographers know exactly how to capture the essence of a room, and here's the proof. After depersonalizing the space and brushing on a lighter shade of paint, the space looks much larger and quite inviting. By capturing the shadow of the dining chair (left) and the edge of the wall (right), our photographer is helping prospective buyers gauge the room's size and its placement in the home.
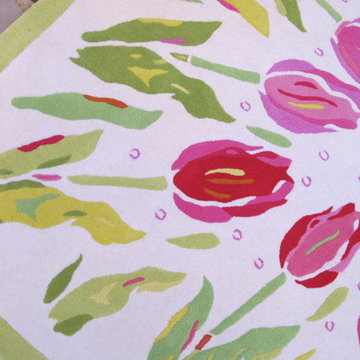
Large traditional formal open concept living room in Chicago with white walls, slate floors, a standard fireplace and a wood fireplace surround.
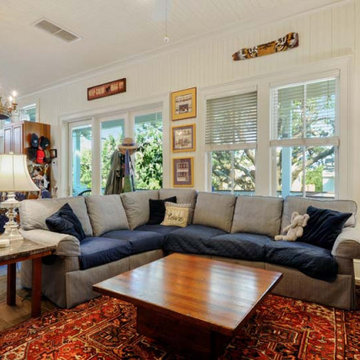
Photo of a mid-sized traditional enclosed living room in New Orleans with white walls, slate floors, a standard fireplace, a stone fireplace surround, wood and wood walls.
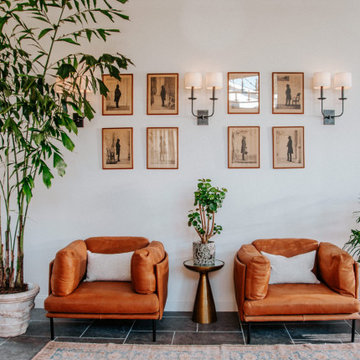
Expansive traditional open concept living room in Los Angeles with slate floors, a standard fireplace, a stone fireplace surround, a wall-mounted tv and vaulted.
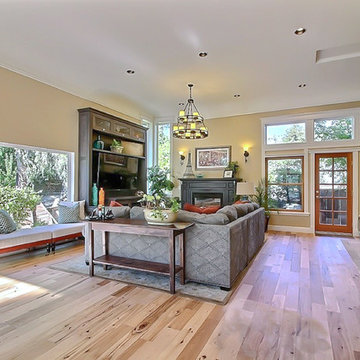
Mid-sized traditional formal open concept living room in Orange County with beige walls, slate floors, a standard fireplace, a wood fireplace surround and no tv.
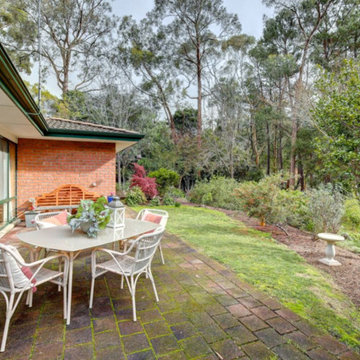
delightful 3 bedroom home with 2 living spaces and plenty of beautiful garden. Private and comfortable with a flexible floor plan and modern neutral decor.
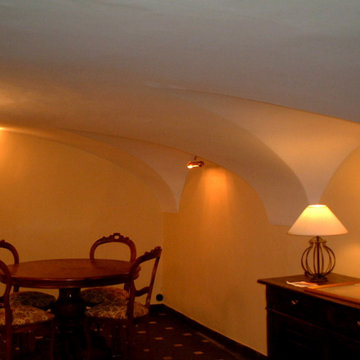
Inspiration for a large traditional open concept living room in Other with slate floors and black floor.
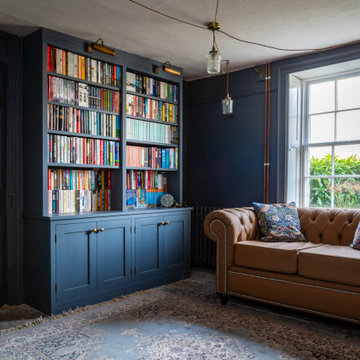
We were approached by the client to transform their snug room into a library. The brief was to create the feeling of a fitted library with plenty of open shelving but also storage cupboards to hide things away. The worry with bookcases on all walls its that the space can look and feel cluttered and dark.
We suggested using painted shelves with integrated cupboards on the lower levels as a way to bring a cohesive colour scheme and look to the room. Lower shelves are often under-utilised anyway so having cupboards instead gives flexible storage without spoiling the look of the library.
The bookcases are painted in Mylands Oratory with burnished brass knobs by Armac Martin. We included lighting and the cupboards also hide the power points and data cables to maintain the low-tech emphasis in the library. The finished space feels traditional, warm and perfectly suited to the traditional house.
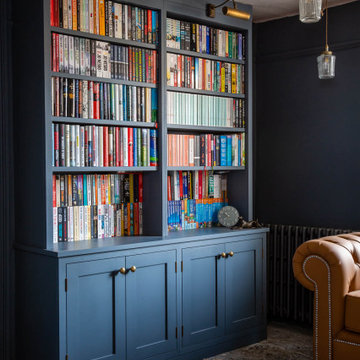
We were approached by the client to transform their snug room into a library. The brief was to create the feeling of a fitted library with plenty of open shelving but also storage cupboards to hide things away. The worry with bookcases on all walls its that the space can look and feel cluttered and dark.
We suggested using painted shelves with integrated cupboards on the lower levels as a way to bring a cohesive colour scheme and look to the room. Lower shelves are often under-utilised anyway so having cupboards instead gives flexible storage without spoiling the look of the library.
The bookcases are painted in Mylands Oratory with burnished brass knobs by Armac Martin. We included lighting and the cupboards also hide the power points and data cables to maintain the low-tech emphasis in the library. The finished space feels traditional, warm and perfectly suited to the traditional house.
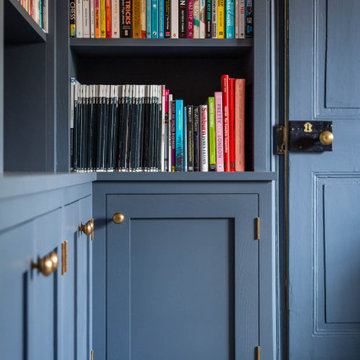
We were approached by the client to transform their snug room into a library. The brief was to create the feeling of a fitted library with plenty of open shelving but also storage cupboards to hide things away. The worry with bookcases on all walls its that the space can look and feel cluttered and dark.
We suggested using painted shelves with integrated cupboards on the lower levels as a way to bring a cohesive colour scheme and look to the room. Lower shelves are often under-utilised anyway so having cupboards instead gives flexible storage without spoiling the look of the library.
The bookcases are painted in Mylands Oratory with burnished brass knobs by Armac Martin. We included lighting and the cupboards also hide the power points and data cables to maintain the low-tech emphasis in the library. The finished space feels traditional, warm and perfectly suited to the traditional house.
Traditional Living Room Design Photos with Slate Floors
7