Traditional Living Room Design Photos with Vaulted
Refine by:
Budget
Sort by:Popular Today
201 - 220 of 691 photos
Item 1 of 3
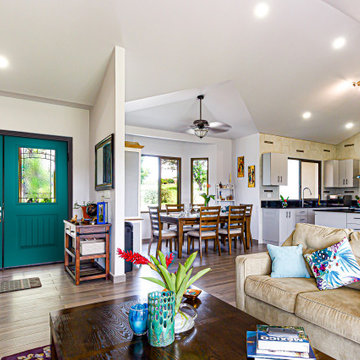
If you're looking to upgrade your home, a new front door and casing could be what it takes. With a custom color on your exterior doors and a decorative door glass to match your style, you will be the talk of your neighborhood.
Case: 128MUL
Doors: BLS-106-328-1P-80
For more ideas and options check out ELandELWoodProducts.com
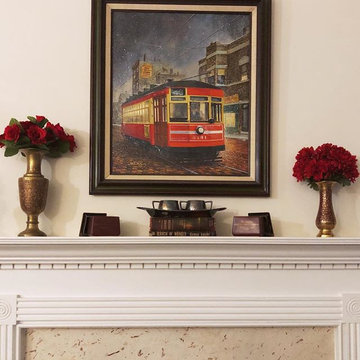
Photo of a mid-sized traditional open concept living room in Cincinnati with beige walls, carpet, a corner fireplace, a stone fireplace surround, a wall-mounted tv, beige floor and vaulted.
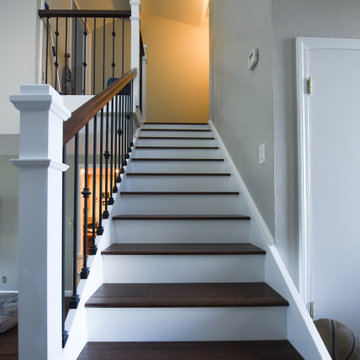
Design ideas for a small traditional enclosed living room in San Francisco with grey walls, brown floor and vaulted.
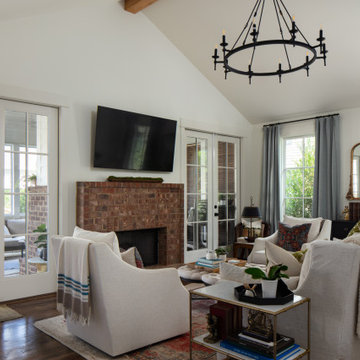
Design ideas for a mid-sized traditional open concept living room in Birmingham with white walls, dark hardwood floors, a standard fireplace, a brick fireplace surround, a wall-mounted tv, brown floor and vaulted.
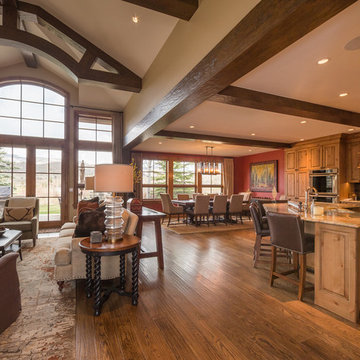
The exposed ceiling beams, wood-framed windows, and hardwood floor give the space a charming rustic style. The medium hardwood cabinets are in harmony with the existing architectural elements and paired with marble countertops. A large industrial pendant light hangs above the eight-seater dining table. The red walls of the dining room color up the space of this mountain home.
Built by ULFBUILT- Vail contractors.
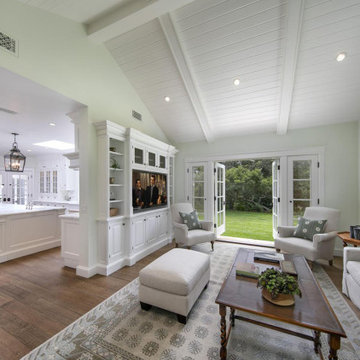
This is an example of a traditional open concept living room in Santa Barbara with white walls, dark hardwood floors, a built-in media wall, brown floor and vaulted.
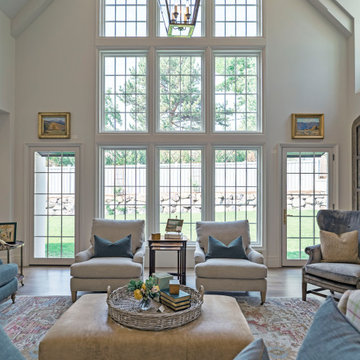
Traditional formal open concept living room in Salt Lake City with no tv and vaulted.
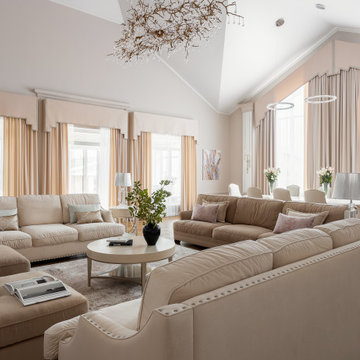
Гостиная более 150 м2, на этой площади мы разместили несколько зон: зону отдыха, просмотра тв, столовую зону, бар, кухня.
Фишкой данного проекта является невероятно высокий потолок, почти 9 метров, он формирует воздух и простор. Хотя реализовать освещение было непросто, и люстра размером 1,5 метра растворилась в этом пространстве, но мы справились с этой задачей.
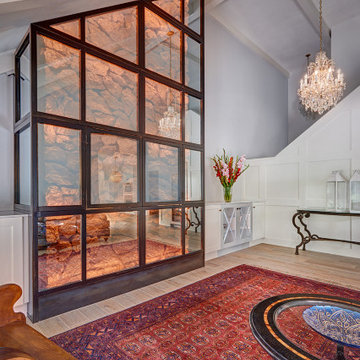
Once a sunken living room closed off from the kitchen, we aimed to change the awkward accessibility of the space into an open and easily functional space that is cohesive. To open up the space even further, we designed a blackened steel structure with mirrorpane glass to reflect light and enlarge the room. Within the structure lives a previously existing lava rock wall. We painted this wall in glitter gold and enhanced the gold luster with built-in backlit LEDs.
Centered within the steel framing is a TV, which has the ability to be hidden when the mirrorpane doors are closed. The adjacent staircase wall is cladded with a large format white casework grid and seamlessly houses the wine refrigerator. The clean lines create a simplistic ornate design as a fresh backdrop for the repurposed crystal chandelier.
Nothing short of bold sophistication, this kitchen overflows with playful elegance — from the gold accents to the glistening crystal chandelier above the island. We took advantage of the large window above the 7’ galley workstation to bring in a great deal of natural light and a beautiful view of the backyard.
In a kitchen full of light and symmetrical elements, on the end of the island we incorporated an asymmetrical focal point finished in a dark slate. This four drawer piece is wrapped in safari brasilica wood that purposefully carries the warmth of the floor up and around the end piece to ground the space further. The wow factor of this kitchen is the geometric glossy gold tiles of the hood creating a glamourous accent against a marble backsplash above the cooktop.
This kitchen is not only classically striking but also highly functional. The versatile wall, opposite of the galley sink, includes an integrated refrigerator, freezer, steam oven, convection oven, two appliance garages, and tall cabinetry for pantry items. The kitchen’s layout of appliances creates a fluid circular flow in the kitchen. Across from the kitchen stands a slate gray wine hutch incorporated into the wall. The doors and drawers have a gilded diamond mesh in the center panels. This mesh ties in the golden accents around the kitchens décor and allows you to have a peek inside the hutch when the interior lights are on for a soft glow creating a beautiful transition into the living room. Between the warm tones of light flooring and the light whites and blues of the cabinetry, the kitchen is well-balanced with a bright and airy atmosphere.
The powder room for this home is gilded with glamor. The rich tones of the walnut wood vanity come forth midst the cool hues of the marble countertops and backdrops. Keeping the walls light, the ornate framed mirror pops within the space. We brought this mirror into the place from another room within the home to balance the window alongside it. The star of this powder room is the repurposed golden swan faucet extending from the marble countertop. We places a facet patterned glass vessel to create a transparent complement adjacent to the gold swan faucet. In front of the window hangs an asymmetrical pendant light with a sculptural glass form that does not compete with the mirror.
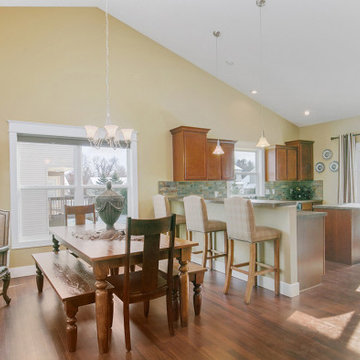
This cozy living room is a delightful space that is comfortable, fun, but also classy. The custom artwork on the wall is a compilation of the clients favorite places to go in the area.
Designed by-Jessica Crosby
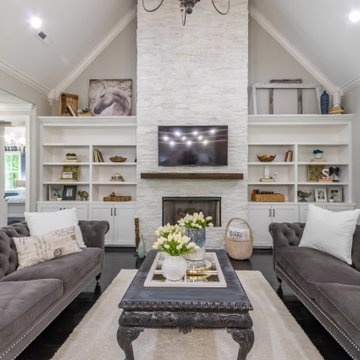
Design ideas for a traditional living room in Vancouver with grey walls, dark hardwood floors, a standard fireplace, a wall-mounted tv, blue floor and vaulted.
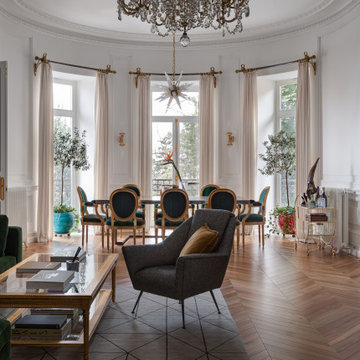
Этот интерьер – переплетение богатого опыта дизайнера, отменного вкуса заказчицы, тонко подобранных антикварных и современных элементов.
Началось все с того, что в студию Юрия Зименко обратилась заказчица, которая точно знала, что хочет получить и была настроена активно участвовать в подборе предметного наполнения. Апартаменты, расположенные в исторической части Киева, требовали незначительной корректировки планировочного решения. И дизайнер легко адаптировал функционал квартиры под сценарий жизни конкретной семьи. Сегодня общая площадь 200 кв. м разделена на гостиную с двумя входами-выходами (на кухню и в коридор), спальню, гардеробную, ванную комнату, детскую с отдельной ванной комнатой и гостевой санузел.
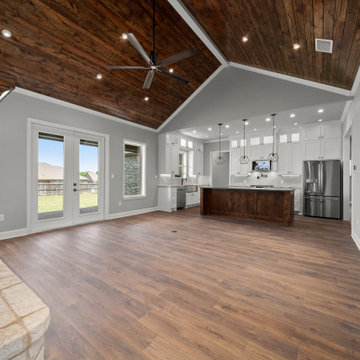
Inspiration for a mid-sized traditional open concept living room in Austin with grey walls, vinyl floors, a standard fireplace, a stone fireplace surround, brown floor and vaulted.
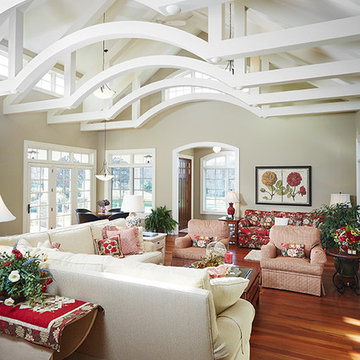
Custom white beams in the great room
Photo by Ashley Avila Photography
Photo of a traditional living room in Grand Rapids with beige walls, red floor and vaulted.
Photo of a traditional living room in Grand Rapids with beige walls, red floor and vaulted.
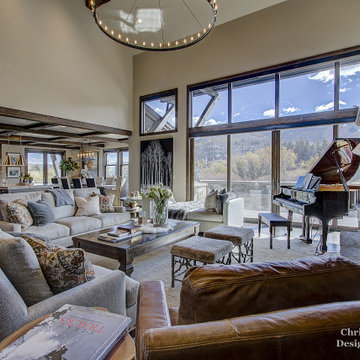
Inspiration for a large traditional open concept living room in Salt Lake City with a music area, beige walls, a standard fireplace, a stone fireplace surround, a built-in media wall, brown floor and vaulted.
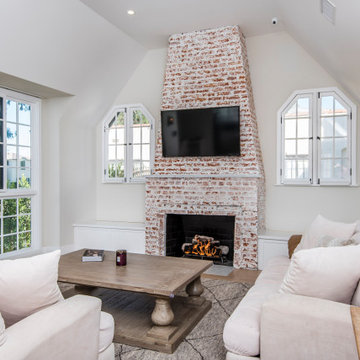
Photo of a mid-sized traditional formal enclosed living room in Los Angeles with grey walls, light hardwood floors, a standard fireplace, a brick fireplace surround, a wall-mounted tv, brown floor and vaulted.
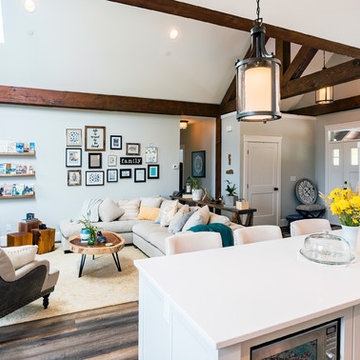
Photos by Brice Ferre
Inspiration for a large traditional open concept living room in Vancouver with white walls, dark hardwood floors, a standard fireplace, a stone fireplace surround, brown floor and vaulted.
Inspiration for a large traditional open concept living room in Vancouver with white walls, dark hardwood floors, a standard fireplace, a stone fireplace surround, brown floor and vaulted.
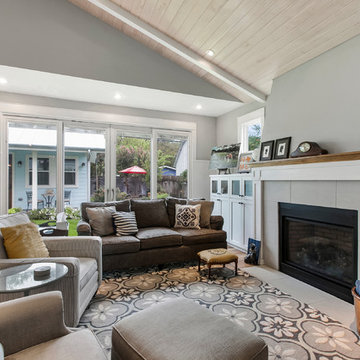
JP Morales photo
Mid-sized traditional formal open concept living room in Austin with grey walls, light hardwood floors, a standard fireplace, a tile fireplace surround, no tv, brown floor, vaulted and decorative wall panelling.
Mid-sized traditional formal open concept living room in Austin with grey walls, light hardwood floors, a standard fireplace, a tile fireplace surround, no tv, brown floor, vaulted and decorative wall panelling.
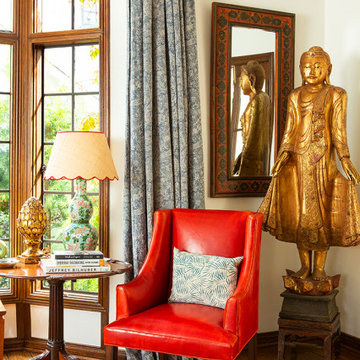
Another corner grouping showcases the large antique Buddha (Balinese perhaps) on a small table stand to add even more height and scale to the corner. Red leather small wing chair from Cisco Home is paired with the antique tea table, and vintage Chinese lamp with custom shade by Matilda Goad. Wall mirror is from Nadeau, and is handprinted in deep reds and greens. Gilt table accessories echo the Buddha and is repeated around the room with other gilt lamps and elements.
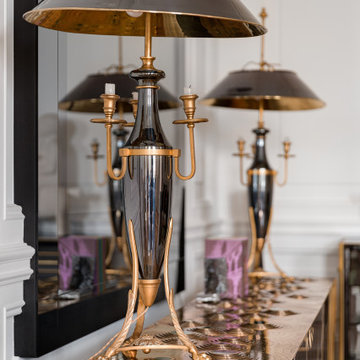
Этот интерьер – переплетение богатого опыта дизайнера, отменного вкуса заказчицы, тонко подобранных антикварных и современных элементов.
Началось все с того, что в студию Юрия Зименко обратилась заказчица, которая точно знала, что хочет получить и была настроена активно участвовать в подборе предметного наполнения. Апартаменты, расположенные в исторической части Киева, требовали незначительной корректировки планировочного решения. И дизайнер легко адаптировал функционал квартиры под сценарий жизни конкретной семьи. Сегодня общая площадь 200 кв. м разделена на гостиную с двумя входами-выходами (на кухню и в коридор), спальню, гардеробную, ванную комнату, детскую с отдельной ванной комнатой и гостевой санузел.
Traditional Living Room Design Photos with Vaulted
11