Traditional Living Room Design Photos with Vaulted
Refine by:
Budget
Sort by:Popular Today
121 - 140 of 693 photos
Item 1 of 3
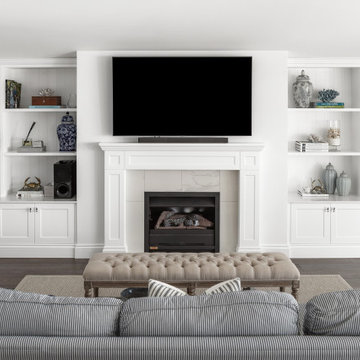
Expansive open plan living with dining room, living room opening to the expansive outdoor living area with 160 degree bay views.
Large traditional open concept living room in Brisbane with white walls, dark hardwood floors, a standard fireplace, a tile fireplace surround, brown floor and vaulted.
Large traditional open concept living room in Brisbane with white walls, dark hardwood floors, a standard fireplace, a tile fireplace surround, brown floor and vaulted.
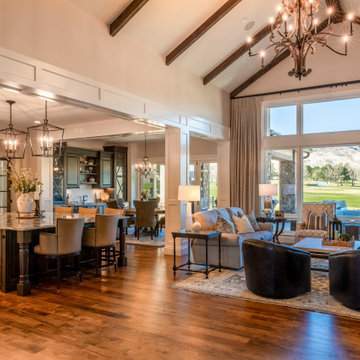
Inspiration for an expansive traditional open concept living room in Denver with a library, beige walls, medium hardwood floors, multi-coloured floor and vaulted.
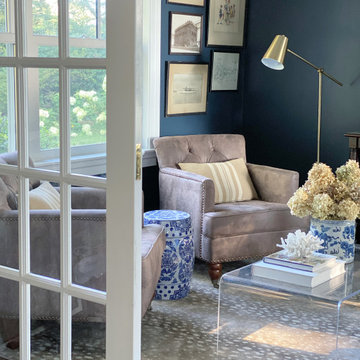
Bonus room converted to a home office with sitting area
Mid-sized traditional formal enclosed living room in New York with blue walls, carpet, no fireplace, no tv, brown floor and vaulted.
Mid-sized traditional formal enclosed living room in New York with blue walls, carpet, no fireplace, no tv, brown floor and vaulted.
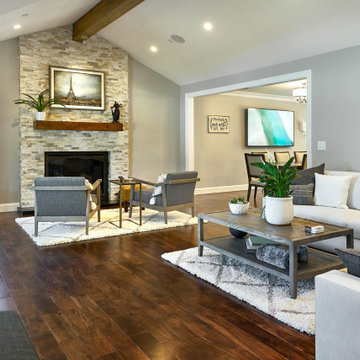
This open and gracious living room has a nice connection with the adjacent dining room. The stacked stone fireplace is accentuated by a wooden mantle and a central wooden beam in the vaulted ceiling. Can lights offer ambient light, while a task light showcases the art over the mantle.
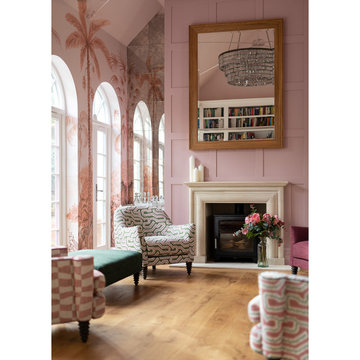
Double height room with arched windows along one wall with views over the garden. Soft pink walls and hand painted wall mural. Crystal chandeliers and patterned upholstery - eclectic mix of texture and pattern
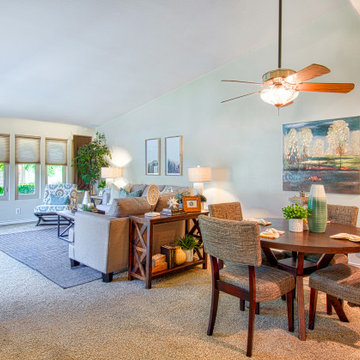
Photo of a small traditional open concept living room in Orange County with beige walls, carpet, no fireplace, a corner tv, beige floor and vaulted.
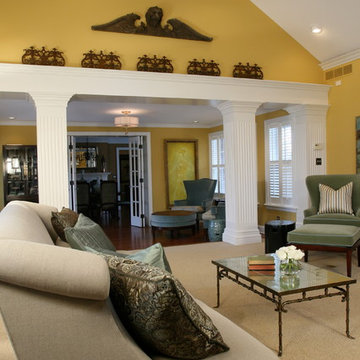
The new owners wanted to keep the provenance of the home yet make it their own as well. Dan Davis Design selected transitional and traditional furnishings and combined them with asian artifacts, antiques, an impressive art collection and architectural artifacts from the Metro-Detroit area. This home has been featured on Home tours as well as in numerous design publications.
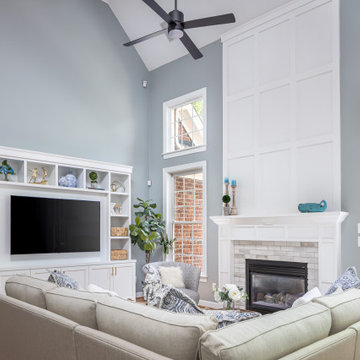
We are so thankful for good customers! This small family relocating from Massachusetts put their trust in us to create a beautiful kitchen for them. They let us have free reign on the design, which is where we are our best! We are so proud of this outcome, and we know that they love it too!
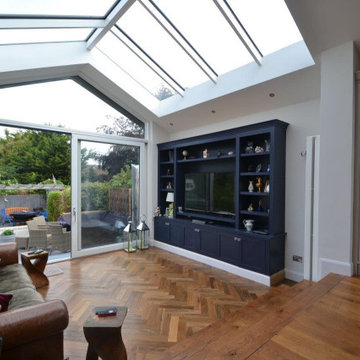
Sunken living space with large rooflight
Photo of a mid-sized traditional formal open concept living room in Other with grey walls, dark hardwood floors, a built-in media wall, brown floor and vaulted.
Photo of a mid-sized traditional formal open concept living room in Other with grey walls, dark hardwood floors, a built-in media wall, brown floor and vaulted.
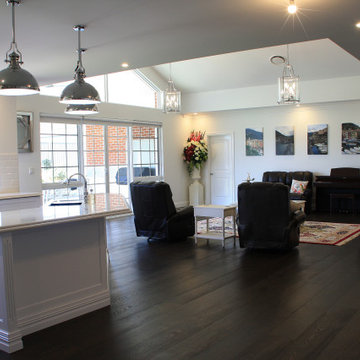
This is an example of a traditional living room in Other with beige walls and vaulted.
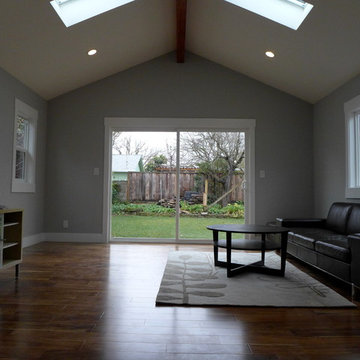
Kyle Chan Architect
Design ideas for a mid-sized traditional open concept living room in San Francisco with grey walls, dark hardwood floors, a standard fireplace, a tile fireplace surround, a wall-mounted tv, brown floor and vaulted.
Design ideas for a mid-sized traditional open concept living room in San Francisco with grey walls, dark hardwood floors, a standard fireplace, a tile fireplace surround, a wall-mounted tv, brown floor and vaulted.
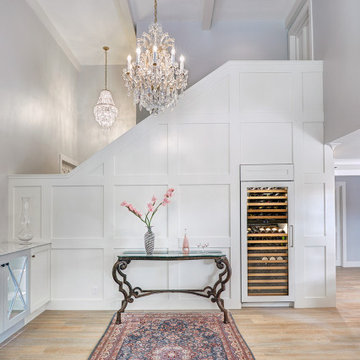
Once a sunken living room closed off from the kitchen, we aimed to change the awkward accessibility of the space into an open and easily functional space that is cohesive. To open up the space even further, we designed a blackened steel structure with mirrorpane glass to reflect light and enlarge the room. Within the structure lives a previously existing lava rock wall. We painted this wall in glitter gold and enhanced the gold luster with built-in backlit LEDs.
Centered within the steel framing is a TV, which has the ability to be hidden when the mirrorpane doors are closed. The adjacent staircase wall is cladded with a large format white casework grid and seamlessly houses the wine refrigerator. The clean lines create a simplistic ornate design as a fresh backdrop for the repurposed crystal chandelier.
Nothing short of bold sophistication, this kitchen overflows with playful elegance — from the gold accents to the glistening crystal chandelier above the island. We took advantage of the large window above the 7’ galley workstation to bring in a great deal of natural light and a beautiful view of the backyard.
In a kitchen full of light and symmetrical elements, on the end of the island we incorporated an asymmetrical focal point finished in a dark slate. This four drawer piece is wrapped in safari brasilica wood that purposefully carries the warmth of the floor up and around the end piece to ground the space further. The wow factor of this kitchen is the geometric glossy gold tiles of the hood creating a glamourous accent against a marble backsplash above the cooktop.
This kitchen is not only classically striking but also highly functional. The versatile wall, opposite of the galley sink, includes an integrated refrigerator, freezer, steam oven, convection oven, two appliance garages, and tall cabinetry for pantry items. The kitchen’s layout of appliances creates a fluid circular flow in the kitchen. Across from the kitchen stands a slate gray wine hutch incorporated into the wall. The doors and drawers have a gilded diamond mesh in the center panels. This mesh ties in the golden accents around the kitchens décor and allows you to have a peek inside the hutch when the interior lights are on for a soft glow creating a beautiful transition into the living room. Between the warm tones of light flooring and the light whites and blues of the cabinetry, the kitchen is well-balanced with a bright and airy atmosphere.
The powder room for this home is gilded with glamor. The rich tones of the walnut wood vanity come forth midst the cool hues of the marble countertops and backdrops. Keeping the walls light, the ornate framed mirror pops within the space. We brought this mirror into the place from another room within the home to balance the window alongside it. The star of this powder room is the repurposed golden swan faucet extending from the marble countertop. We places a facet patterned glass vessel to create a transparent complement adjacent to the gold swan faucet. In front of the window hangs an asymmetrical pendant light with a sculptural glass form that does not compete with the mirror.
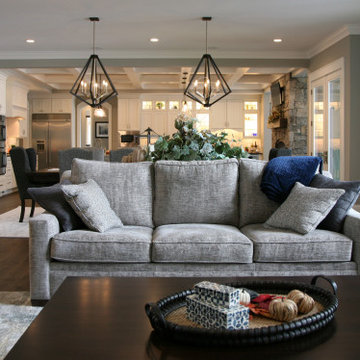
The great room has a two story fireplace flanked by recesssed display shelving. Everything was painted out the same color as the walls for unification and to achieve an updated interior. The oversized furnishings help to ground the space. An open loft and galley hall overlook the space from the second floor and massive windwows let in full light from the covered deck beyond.
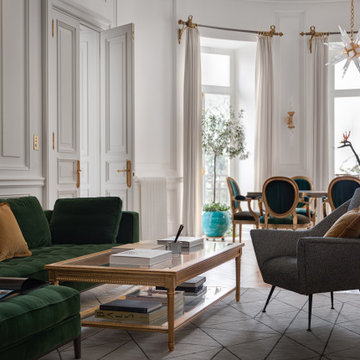
Этот интерьер – переплетение богатого опыта дизайнера, отменного вкуса заказчицы, тонко подобранных антикварных и современных элементов.
Началось все с того, что в студию Юрия Зименко обратилась заказчица, которая точно знала, что хочет получить и была настроена активно участвовать в подборе предметного наполнения. Апартаменты, расположенные в исторической части Киева, требовали незначительной корректировки планировочного решения. И дизайнер легко адаптировал функционал квартиры под сценарий жизни конкретной семьи. Сегодня общая площадь 200 кв. м разделена на гостиную с двумя входами-выходами (на кухню и в коридор), спальню, гардеробную, ванную комнату, детскую с отдельной ванной комнатой и гостевой санузел.
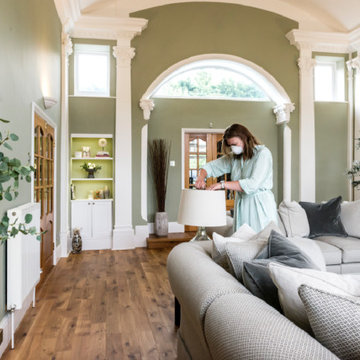
This beautiful calm formal living room was recently redecorated and styled by IH Interiors, check out our other projects here: https://www.ihinteriors.co.uk/portfolio
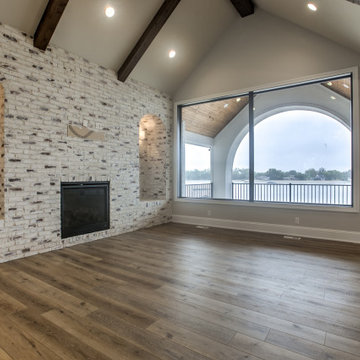
Traditional formal open concept living room in Omaha with a standard fireplace, a brick fireplace surround, a wall-mounted tv and vaulted.
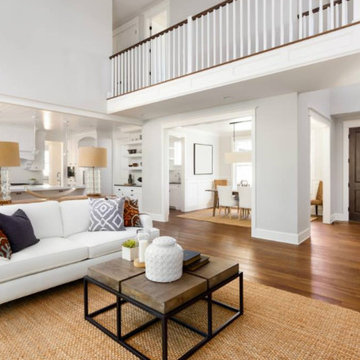
Large traditional formal open concept living room in New York with grey walls, medium hardwood floors, no fireplace, a wall-mounted tv, brown floor and vaulted.
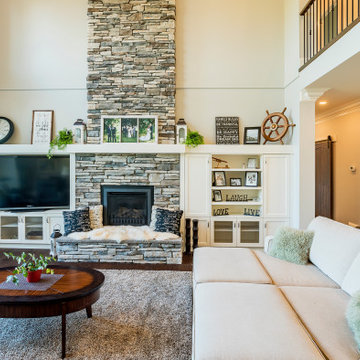
Photo by Brice Ferre
Expansive traditional open concept living room in Vancouver with medium hardwood floors, a standard fireplace, a built-in media wall, brown floor and vaulted.
Expansive traditional open concept living room in Vancouver with medium hardwood floors, a standard fireplace, a built-in media wall, brown floor and vaulted.
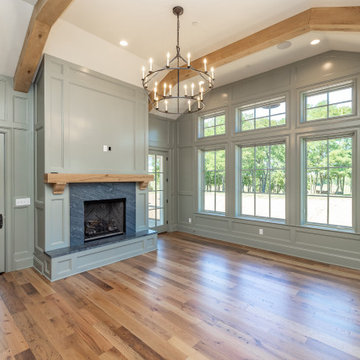
Hearth Room
Inspiration for a large traditional formal enclosed living room in Other with green walls, light hardwood floors, a standard fireplace, a stone fireplace surround, a wall-mounted tv, vaulted and decorative wall panelling.
Inspiration for a large traditional formal enclosed living room in Other with green walls, light hardwood floors, a standard fireplace, a stone fireplace surround, a wall-mounted tv, vaulted and decorative wall panelling.
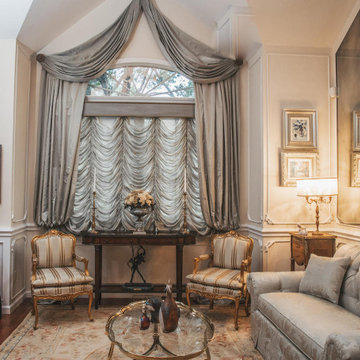
French inspired custom formal living room with a nod to Louis XVI decor. Custom window treatments and furnishings. Custom antiqued mirror with moulding.
Traditional Living Room Design Photos with Vaulted
7