Traditional Open Concept Living Design Ideas
Refine by:
Budget
Sort by:Popular Today
161 - 180 of 51,666 photos
Item 1 of 3
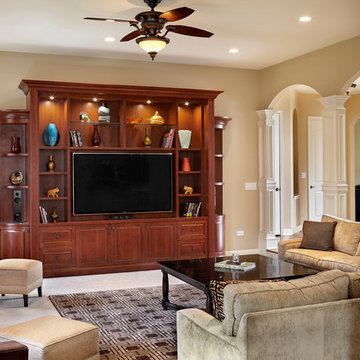
Marcel Page Photography
Inspiration for an expansive traditional open concept family room in Chicago with beige walls, ceramic floors, a standard fireplace, a stone fireplace surround and a built-in media wall.
Inspiration for an expansive traditional open concept family room in Chicago with beige walls, ceramic floors, a standard fireplace, a stone fireplace surround and a built-in media wall.
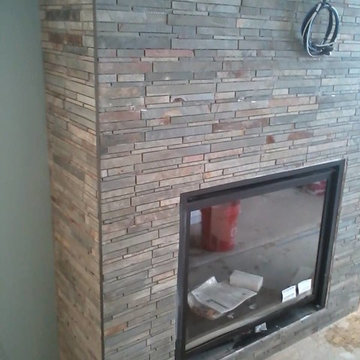
Lotus Slate Linear Mosaic
Design ideas for a traditional formal open concept living room in Boston with green walls, a standard fireplace and a tile fireplace surround.
Design ideas for a traditional formal open concept living room in Boston with green walls, a standard fireplace and a tile fireplace surround.
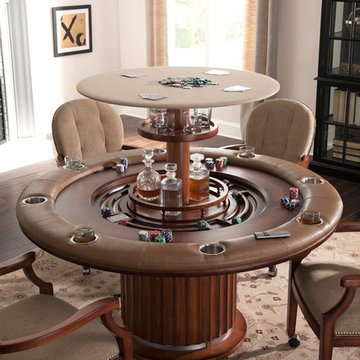
Watch the video at http://www.tribilliards.com/blog/ultimate-game-table-video/
Triangle Billiards is proud to present the new California House Ultimate Game Table. The Ultimate Game Table is designed to be the center of the universe at parties and gatherings of all types.
The Ultimate Game Table is a magnet for gathering friends together for poker night, then sitting around and relaxing while sipping your favorite beverages after the game.
Beneath the luxurious poker top, your Ultimate Game Table features a whiskey and spirit bar that rises from the center of the table with the push of a button.
The bar rotates 360’ for easy sampling among friends and features discreet and secure storage for your favorite collection of whiskey and glasses.
A poker vault and card storage area also sits beneath the card playing surface to further enhance functionality.
The Ultimate Game Table is made from your choice of the finest hardwood and premium materials and features a virtually silent ultra-durable lift mechanism.
Customize your Ultimate Game Table to fit your room with your choice of finishes, fabrics, and options.
The Ultimate Game Table offered by Triangle Billiards is the pinnacle of luxury gameplay and entertainment.
For more information about the Ultimate Game Table contact the Triangle Stores at 866 941-2564 or visit triangle on the web at www.trianglebilliards.com
Order your Ultimate Game Table from Triangle Billiards Today and “Start Having Real Fun Now”
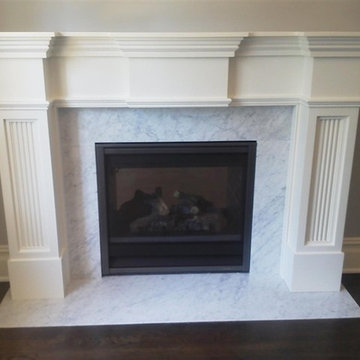
Large traditional open concept family room in New York with beige walls, dark hardwood floors, a standard fireplace, a stone fireplace surround, no tv and brown floor.
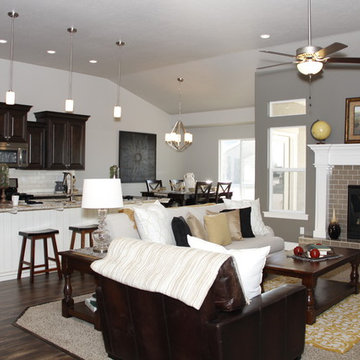
Beautiful flowing layout and high ceilings in the Concerto plan. We love the look of the stained cabinets and dark wood floor with the contrast of the white cabinet island.
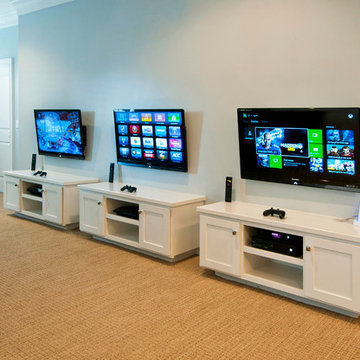
Karli Moore Photography
Design ideas for a mid-sized traditional open concept family room in Tampa with a game room, grey walls, carpet, no fireplace and a wall-mounted tv.
Design ideas for a mid-sized traditional open concept family room in Tampa with a game room, grey walls, carpet, no fireplace and a wall-mounted tv.
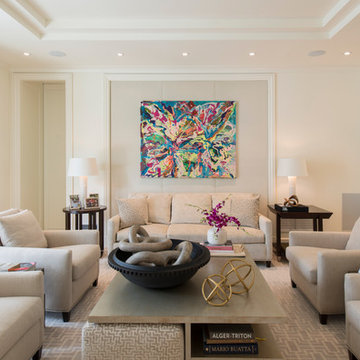
Photograph by Michael K. Wilkinson
Design ideas for a large traditional open concept living room in DC Metro with white walls and no fireplace.
Design ideas for a large traditional open concept living room in DC Metro with white walls and no fireplace.
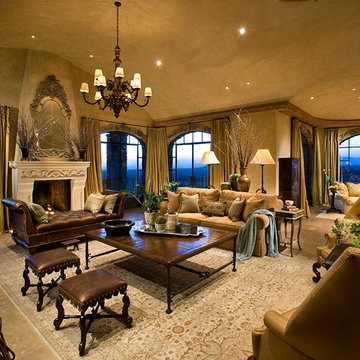
Large space to enjoy company. Beautiful hanging chandelier in the center of the room. Wonderful fireplace with smooth top mantle. Multiple glass doors for a perfect view.
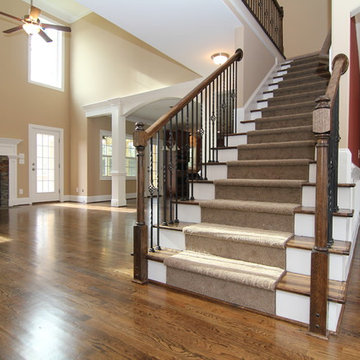
A wide hardwood and carpet runner staircase serves as a centerpiece giving the foyer and great room definition.
A second story overlook gives the entire home a open concept feel.
A stone surround fireplace and custom wood mantel brings warmth to the family room.
Built by Raleigh Custom Home Builder Stanton Homes.
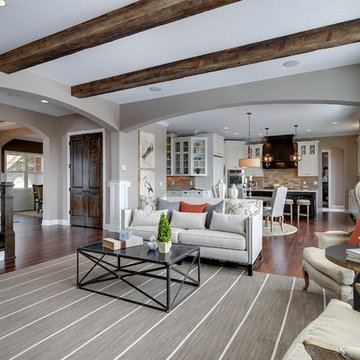
Exposed wood beam ceiling. White sofa. Open floor plan– living room, kitchen table, and luxury kitchen. Archways. Photography by Spacecrafting.
Large traditional open concept living room in Minneapolis with grey walls.
Large traditional open concept living room in Minneapolis with grey walls.
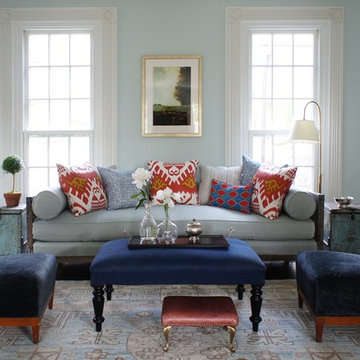
This is an example of a mid-sized traditional formal open concept living room in New York with blue walls, carpet, no fireplace and no tv.
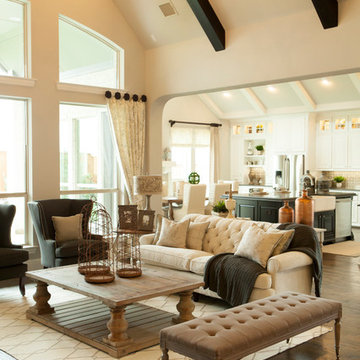
Shaddock Homes | Frisco, TX | Phillips Creek Ranch
Design ideas for a traditional formal open concept living room in Dallas with beige walls and dark hardwood floors.
Design ideas for a traditional formal open concept living room in Dallas with beige walls and dark hardwood floors.
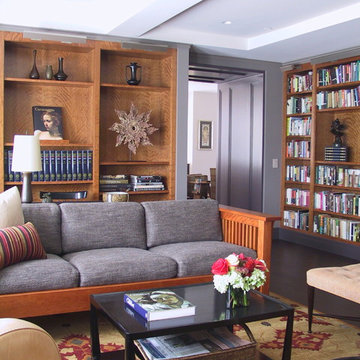
Custom bookcases made of Curly Cherry, the sofa in the Prairie style from Scott Jordan Furniture, Donegal style rug by James Tufenkian and a collection of vintage tables.
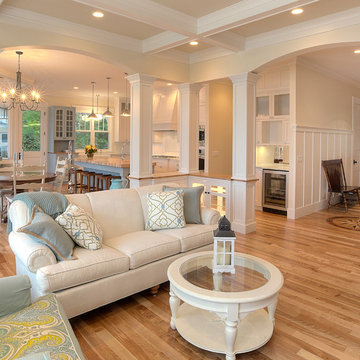
Jason Hulet
Inspiration for a traditional open concept living room in Other with beige walls and coffered.
Inspiration for a traditional open concept living room in Other with beige walls and coffered.
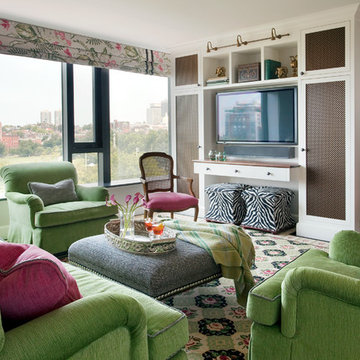
Living Room :
Photography by Eric Roth
Interior Design by Lewis Interiors
Every square inch of space was utilized to create a flexible, multi-purpose living space. Custom-painted grilles conceal audio/visual equipment and additional storage. The table below the tv pulls out to become an intimate cafe table/workspace.
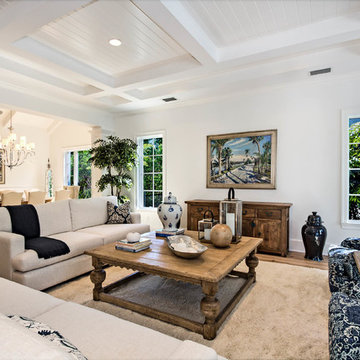
Inspiration for a large traditional open concept living room in Miami with white walls, light hardwood floors and a concealed tv.
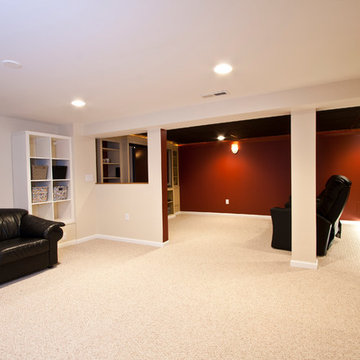
Showing most of the space well utilized. Open but defined space.
This is an example of a large traditional open concept home theatre in Newark with beige walls, carpet and a built-in media wall.
This is an example of a large traditional open concept home theatre in Newark with beige walls, carpet and a built-in media wall.
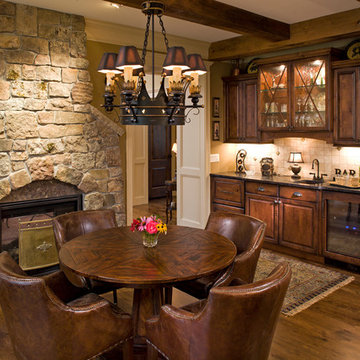
Photography: Landmark Photography
Design ideas for a large traditional open concept family room in Minneapolis with medium hardwood floors, a two-sided fireplace and a stone fireplace surround.
Design ideas for a large traditional open concept family room in Minneapolis with medium hardwood floors, a two-sided fireplace and a stone fireplace surround.
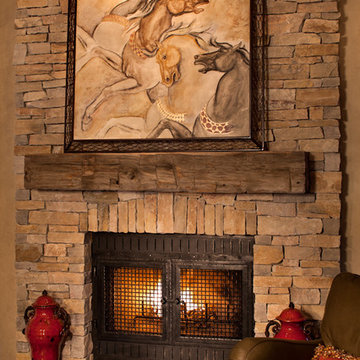
This remodel project took its design cues from the client’s love of horses and refined rustic design elements, with lots of reclaimed barn wood, hand-forged metal details, and a stair runner that emulates a horse blanket.
© David Bader Photography
Interior Design by Karen Kempf Interiors
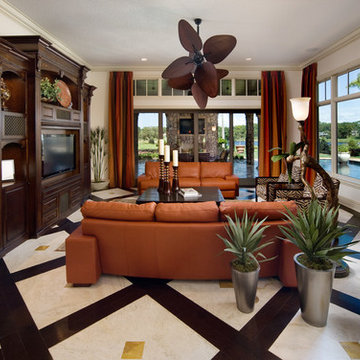
Inspiration for a traditional open concept family room in Orlando with beige walls and a built-in media wall.
Traditional Open Concept Living Design Ideas
9



