Refine by:
Budget
Sort by:Popular Today
141 - 160 of 20,639 photos
Item 1 of 3
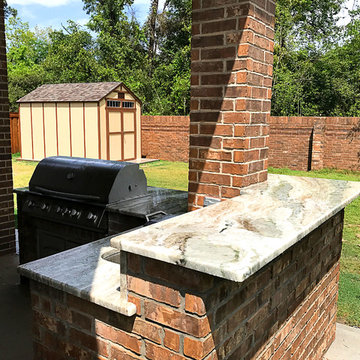
New BBQ and bar area. The outdoor kitchen nestles into the hillside and doubles as a retaining wall for the slope. Long Island Boulders continue the slope retention and tie into the rest of the site's materials. We extended the existing brick wall in front of the family room to support the custom arc-shaped bluestone bar. Photo by Susan Sotera
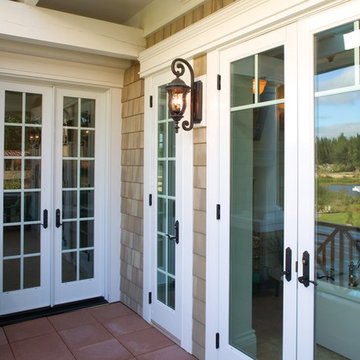
Design ideas for a mid-sized traditional backyard patio in San Luis Obispo with concrete pavers and a roof extension.
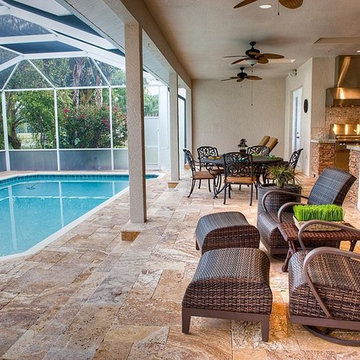
Moriah Remodeling and Construction, Inc.
Photo of a mid-sized traditional backyard patio in Los Angeles with an outdoor kitchen, natural stone pavers and a roof extension.
Photo of a mid-sized traditional backyard patio in Los Angeles with an outdoor kitchen, natural stone pavers and a roof extension.
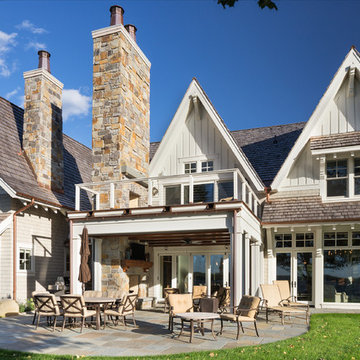
Design ideas for a mid-sized traditional backyard patio in Minneapolis with a fire feature, natural stone pavers and a roof extension.
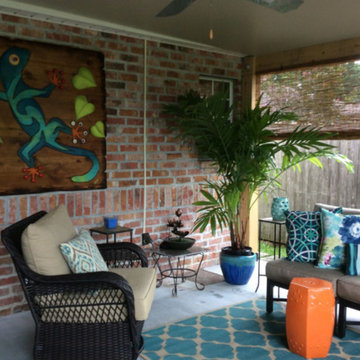
One of the best parts of an outdoor living area is being able to display fun art! The Designs by Robin team works with a local artist here in Lafayette, La create fun, custom outdoor art.
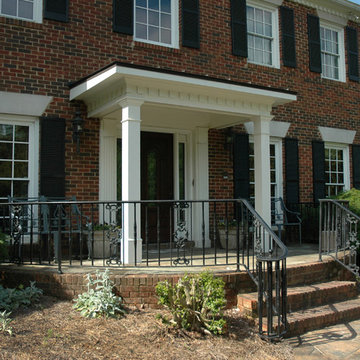
Shed (flat) roof portico adds great curb appeal and protection on a budget. Designed and built by Georgia Front Porch.
This is an example of a small traditional front yard verandah in Atlanta with a roof extension.
This is an example of a small traditional front yard verandah in Atlanta with a roof extension.
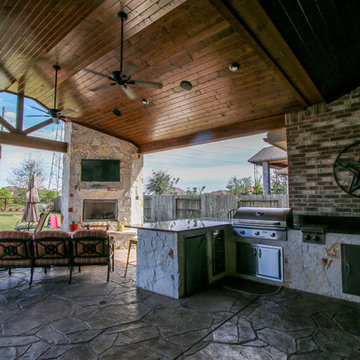
This large Outdoor Living Space is perfect for entertaining guests, night or day! The patio cover boasts an open gable with cedar truss, a large stone fireplace, and an outdoor kitchen with bar seating. With tongue and groove ceiling, recessed lighting, and built in sound system for the TV, this patio cover is the entertaining dream!
The fireplace and kitchen are faced with matching stone, and ample seating can be found around the fireplace and kitchen. This space is ideal for grilling up some burgers for a grand Fourth of July celebration!
The comfort of this space is surreal. In the midst of Houston heat, our clients and guests alike can enjoy this space!
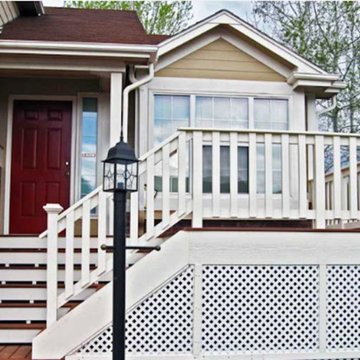
Photo of a small traditional front yard verandah in Denver with a roof extension.
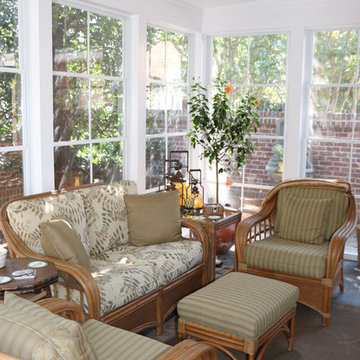
David Tyson Design and photos
Four season porch with Eze- Breeze window and door system, stamped concrete flooring, gas fireplace with stone veneer.
Design ideas for an expansive traditional backyard screened-in verandah in Charlotte with stamped concrete and a roof extension.
Design ideas for an expansive traditional backyard screened-in verandah in Charlotte with stamped concrete and a roof extension.
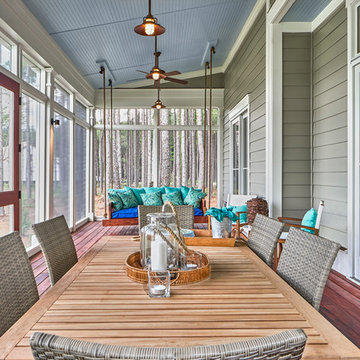
The back porch, in the South, provides room for entertaining, relaxing, enjoying the views...all in all, it is an outdoor room, with a view. This porch does not disappoint. There is a gracious amount of space - enough for a dinner party, almost alfresco, a sleeper swing, and behind us - an outdoor kitchen. What else could you ask for?
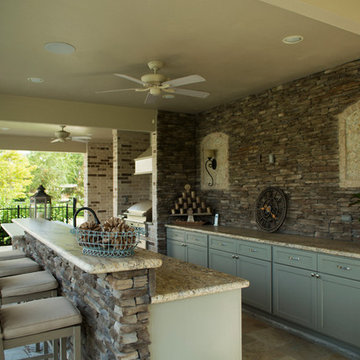
Design ideas for a large traditional backyard patio in Houston with natural stone pavers and a roof extension.
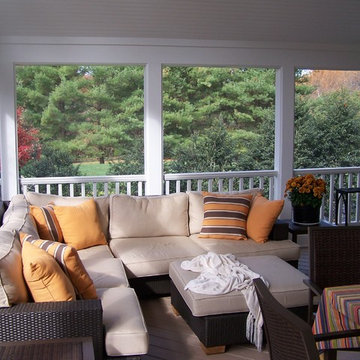
Photo of a traditional backyard screened-in verandah in DC Metro with decking and a roof extension.
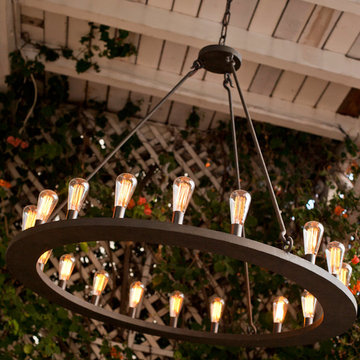
Chandelier, Laura Lee Designs
Photo of a traditional verandah in San Diego with a roof extension and a vertical garden.
Photo of a traditional verandah in San Diego with a roof extension and a vertical garden.
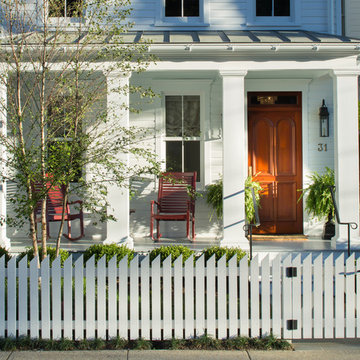
David Burroughs
This is an example of a small traditional front yard verandah in Baltimore with a roof extension.
This is an example of a small traditional front yard verandah in Baltimore with a roof extension.
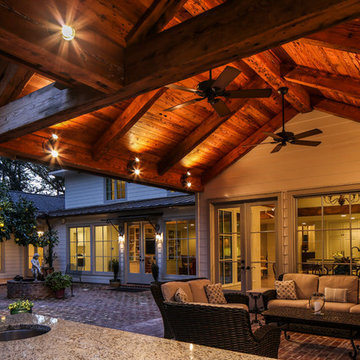
Oivanki Photography | www.oivanki.com
This is an example of a large traditional backyard verandah in New Orleans with an outdoor kitchen, brick pavers and a roof extension.
This is an example of a large traditional backyard verandah in New Orleans with an outdoor kitchen, brick pavers and a roof extension.
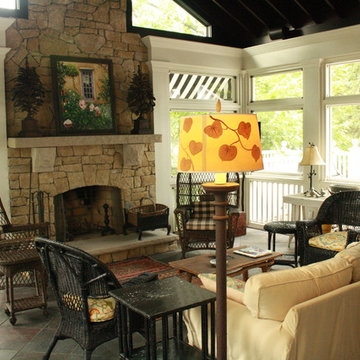
This is an example of a large traditional backyard verandah in Louisville with tile and a roof extension.
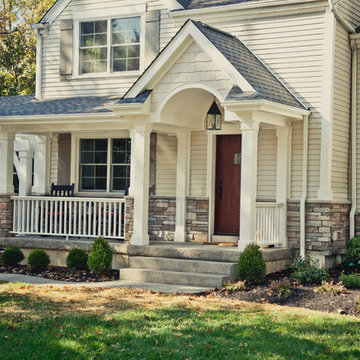
Kyle Cannon
This is an example of a mid-sized traditional front yard verandah in Cincinnati with concrete slab and a roof extension.
This is an example of a mid-sized traditional front yard verandah in Cincinnati with concrete slab and a roof extension.
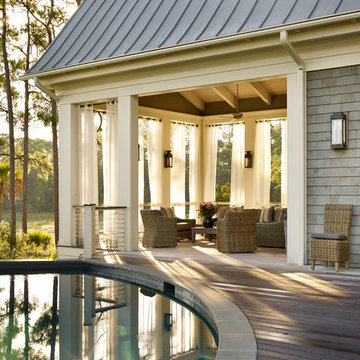
Emily Followill
This is an example of a traditional backyard deck in Atlanta with a roof extension.
This is an example of a traditional backyard deck in Atlanta with a roof extension.
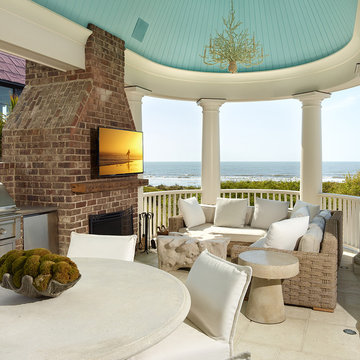
Holger Obenaus Photography
Inspiration for a mid-sized traditional backyard deck in Charleston with an outdoor kitchen and a roof extension.
Inspiration for a mid-sized traditional backyard deck in Charleston with an outdoor kitchen and a roof extension.
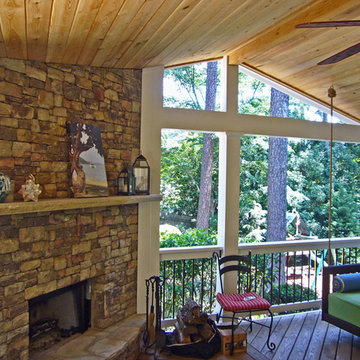
Inspiration for a mid-sized traditional backyard verandah in Atlanta with a roof extension.
Traditional Outdoor Design Ideas with a Roof Extension
8





