Traditional Powder Room Design Ideas with a Pedestal Sink
Refine by:
Budget
Sort by:Popular Today
81 - 100 of 1,002 photos
Item 1 of 3
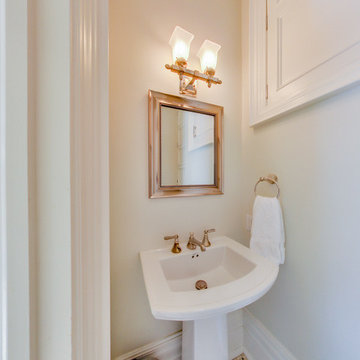
Main Floor Bathroom
This is an example of a traditional powder room in Toronto with white walls, a pedestal sink and beige floor.
This is an example of a traditional powder room in Toronto with white walls, a pedestal sink and beige floor.
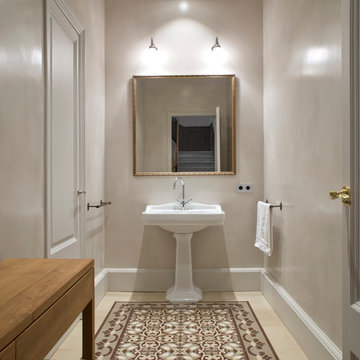
This is an example of a small traditional powder room in Barcelona with furniture-like cabinets, medium wood cabinets, beige walls, ceramic floors and a pedestal sink.
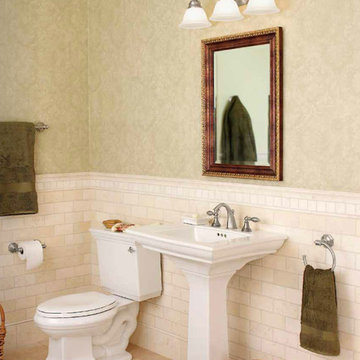
Photo of a traditional powder room in Burlington with white tile, ceramic tile, beige walls, ceramic floors and a pedestal sink.
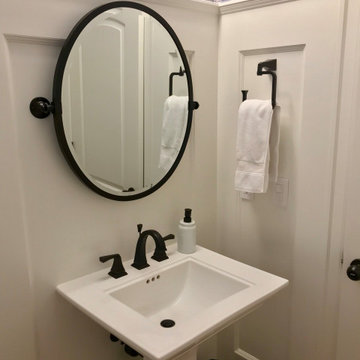
Monogram Builders LLC
Photo of a small traditional powder room in Portland with white cabinets, a two-piece toilet, white walls, dark hardwood floors, a pedestal sink and brown floor.
Photo of a small traditional powder room in Portland with white cabinets, a two-piece toilet, white walls, dark hardwood floors, a pedestal sink and brown floor.
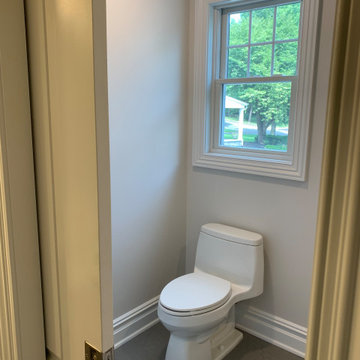
This is an example of a mid-sized traditional powder room in New York with shaker cabinets, white cabinets, a one-piece toilet, grey walls, a pedestal sink and grey floor.
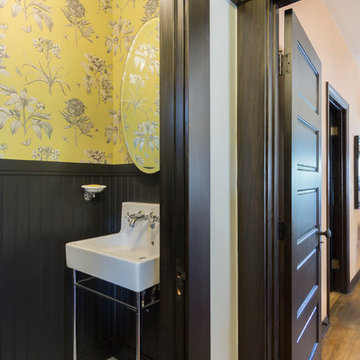
Mario Peixoto
This is an example of a small traditional powder room in Los Angeles with yellow walls, marble floors, a pedestal sink and grey floor.
This is an example of a small traditional powder room in Los Angeles with yellow walls, marble floors, a pedestal sink and grey floor.
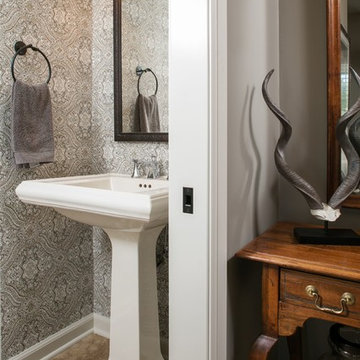
Thomas Grady Photography
Photo of a small traditional powder room in Omaha with a two-piece toilet, brown tile, grey walls, travertine floors and a pedestal sink.
Photo of a small traditional powder room in Omaha with a two-piece toilet, brown tile, grey walls, travertine floors and a pedestal sink.
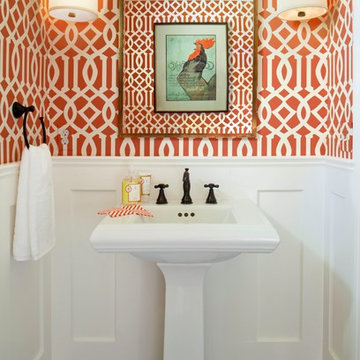
Susie Brenner Photography
Photo of a traditional powder room in Denver with a pedestal sink and medium hardwood floors.
Photo of a traditional powder room in Denver with a pedestal sink and medium hardwood floors.
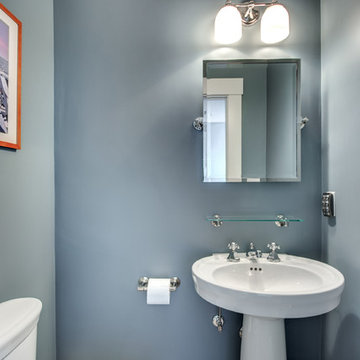
Photo of a small traditional powder room in Boston with blue walls, a pedestal sink and a two-piece toilet.
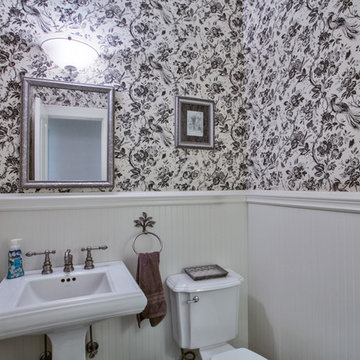
Touchstone Architecture
This is an example of a small traditional powder room in Atlanta with a two-piece toilet, multi-coloured walls and a pedestal sink.
This is an example of a small traditional powder room in Atlanta with a two-piece toilet, multi-coloured walls and a pedestal sink.
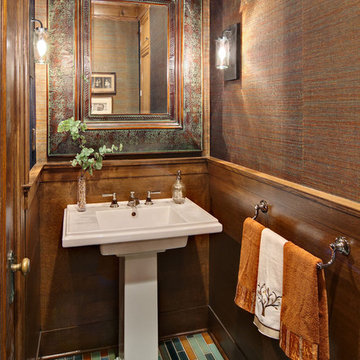
This small powder bathroom is rich in colors and materials and has many “green” elements. The beautifully handmade floor tiles are in a unique shape (2” x 10”) and are handmade, glazed and fired by North Prairie Tileworks, a local tile company. Each tile is individual in both character and color. Complementing the floors is the natural sisal wall covering in rich copper, bronze and green tones. In addition to its beauty, this product is “breathable” to reduce the risk of mold and bacteria. Classically styled plumbing fixtures and accessories are finished in beautiful polished nickel. Illuminating the room, wall sconces, made from recycled materials in an oil-rubbed bronze finish, flank the wide framed mirror above the sink. All the paint used on this project meets or exceeds standards for LEED & Green Seal certification.
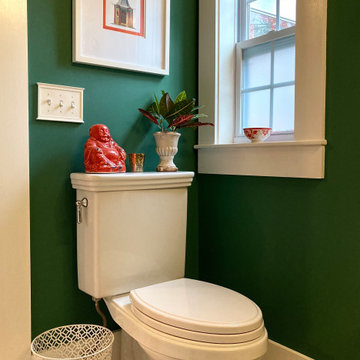
Small traditional powder room in Boston with a two-piece toilet, green walls, a pedestal sink, white floor and marble floors.
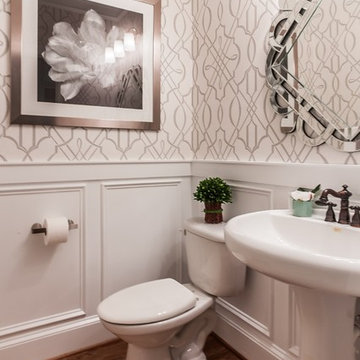
Copyright 2015, Photos by Kyle Ketchel, Visual Properties, LLC
Design ideas for a small traditional powder room in Raleigh with white walls, medium hardwood floors and a pedestal sink.
Design ideas for a small traditional powder room in Raleigh with white walls, medium hardwood floors and a pedestal sink.
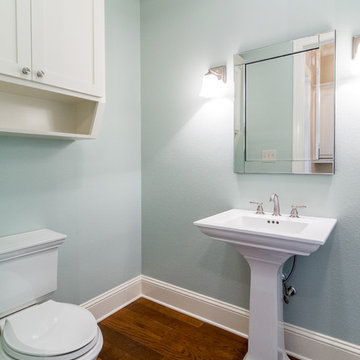
Light and airy powder room.
Design ideas for a traditional powder room in New Orleans with a pedestal sink.
Design ideas for a traditional powder room in New Orleans with a pedestal sink.
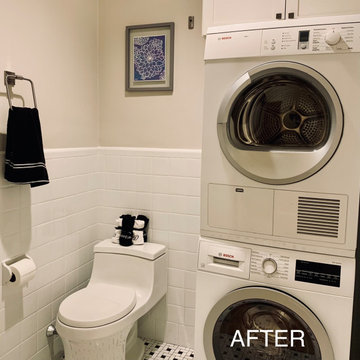
Adding a powder room to an existing laundry room was this client’s goal. It’s a beautiful brownstone in Brookline, but space was tight. We removed the built-in cabinets which provided enough space for a toilet and corner sink.
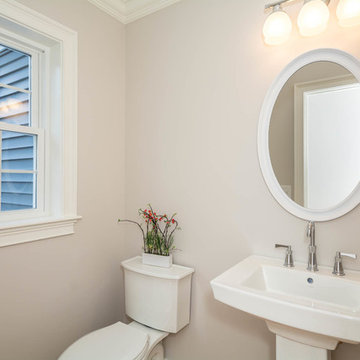
This is an example of a mid-sized traditional powder room in Boston with grey walls and a pedestal sink.
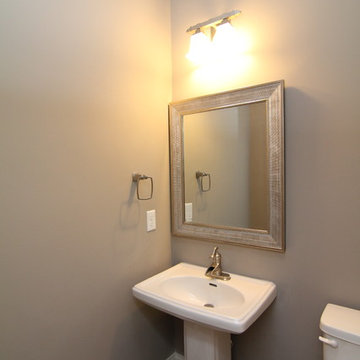
The small powder room is efficient, with a narrow pedestal sink, silver framed mirror, and contemporary towel holder. Raleigh Custom Homes built by Stanton Homes.
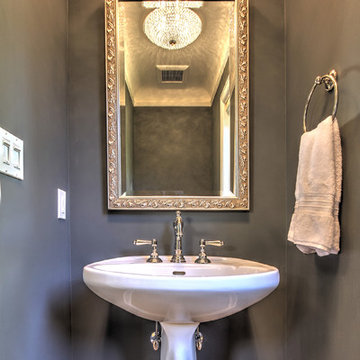
Inspiration for a small traditional powder room in Seattle with a pedestal sink, grey walls and medium hardwood floors.
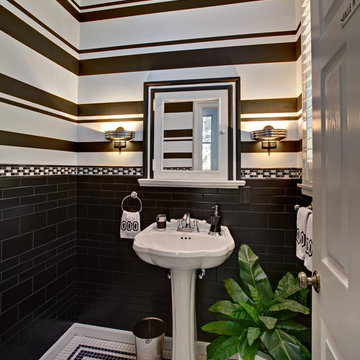
This space was an addition to home. Shaft skylight attracts light into the space, faux painting design included different size stripes extending up into the skylight. The floor is tiled in black and white similar to the adjoining kitchen. The medicine cabinet was removed from the second floor bath and inserted into the wall. The black wall tile is a random subway design and the border is metal and marble.
Photography: Wing Wong, MemoriesTTL, LLC
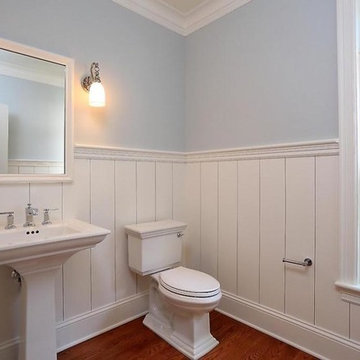
Inspiration for a traditional powder room in Portland Maine with a pedestal sink and a two-piece toilet.
Traditional Powder Room Design Ideas with a Pedestal Sink
5