Traditional Powder Room Design Ideas with Concrete Floors
Refine by:
Budget
Sort by:Popular Today
1 - 20 of 29 photos
Item 1 of 3
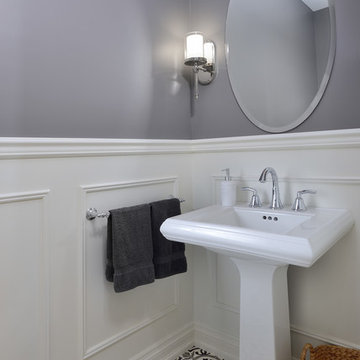
This is an example of a small traditional powder room in Toronto with grey walls, concrete floors, a pedestal sink and multi-coloured floor.
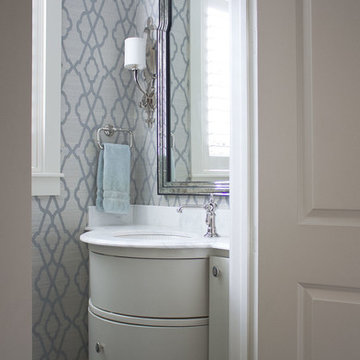
Photos by: Tiffany Edwards
Design ideas for a small traditional powder room in Houston with an undermount sink, furniture-like cabinets, white cabinets, marble benchtops, concrete floors, white tile, multi-coloured walls and white benchtops.
Design ideas for a small traditional powder room in Houston with an undermount sink, furniture-like cabinets, white cabinets, marble benchtops, concrete floors, white tile, multi-coloured walls and white benchtops.
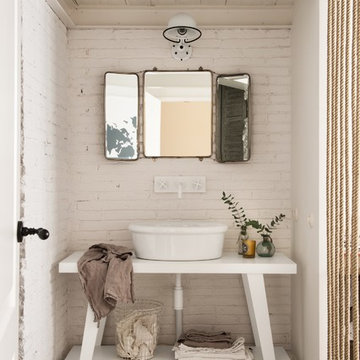
Carlos Muntadas
Small traditional powder room in Other with open cabinets, white cabinets, a vessel sink, white walls, concrete floors and grey floor.
Small traditional powder room in Other with open cabinets, white cabinets, a vessel sink, white walls, concrete floors and grey floor.
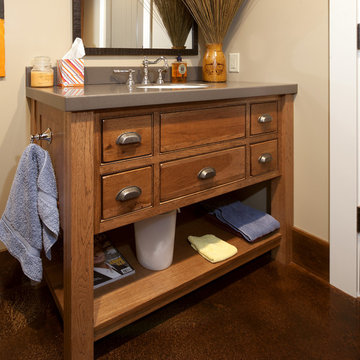
Design ideas for a mid-sized traditional powder room in DC Metro with furniture-like cabinets, medium wood cabinets, beige walls, concrete floors, an undermount sink, solid surface benchtops and brown floor.
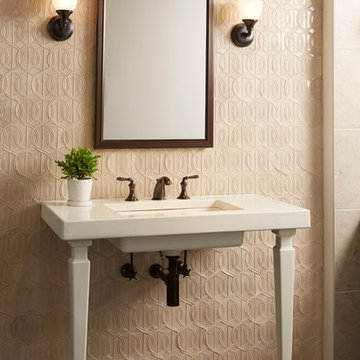
Photo of a mid-sized traditional powder room in St Louis with beige walls, concrete floors, an integrated sink, solid surface benchtops and grey floor.
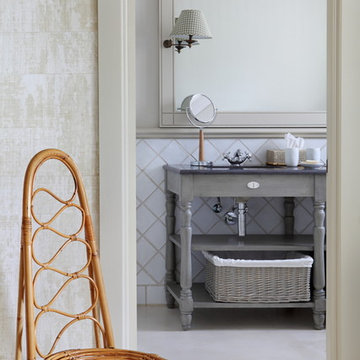
Photo of a mid-sized traditional powder room in Madrid with furniture-like cabinets, grey cabinets, white tile, ceramic tile, white walls, concrete floors and beige floor.
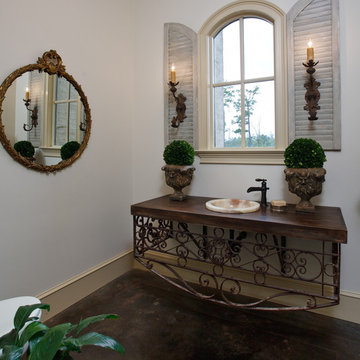
Love how this powder room came together. The vanity is crafted from an antique iron balcony with a distressed wood top.The shutters were new to fit the window but have been aged with layers of paint. Found old sconces were electrified and added real wax candles. The round vintage mirror adds just the right touch.
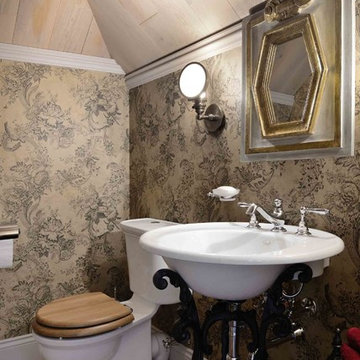
Inspiration for a small traditional powder room in Moscow with a two-piece toilet, multi-coloured floor, a vessel sink, brown walls and concrete floors.
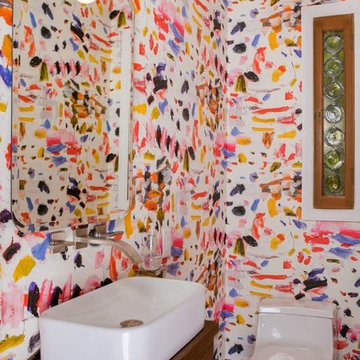
Built and designed by Shelton Design Build
Inspiration for a small traditional powder room in Other with an urinal, red walls, concrete floors, a pedestal sink and grey floor.
Inspiration for a small traditional powder room in Other with an urinal, red walls, concrete floors, a pedestal sink and grey floor.
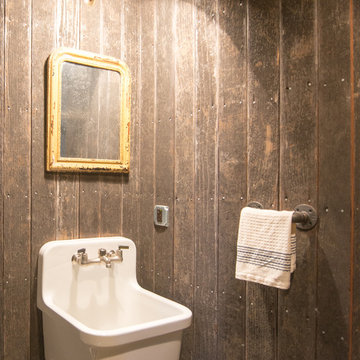
Cristof Eigelberger
Inspiration for a small traditional powder room in San Francisco with a two-piece toilet, white tile, stone tile, white walls, concrete floors, a pedestal sink and marble benchtops.
Inspiration for a small traditional powder room in San Francisco with a two-piece toilet, white tile, stone tile, white walls, concrete floors, a pedestal sink and marble benchtops.
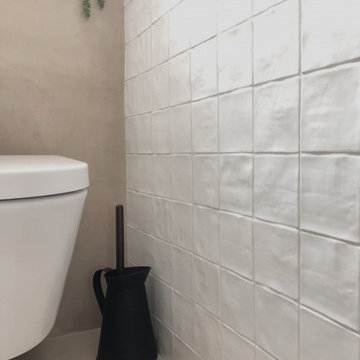
This is an example of a small traditional powder room in Paris with a wall-mount toilet, white tile, ceramic tile, a wall-mount sink, beige floor, white walls, concrete floors and white benchtops.
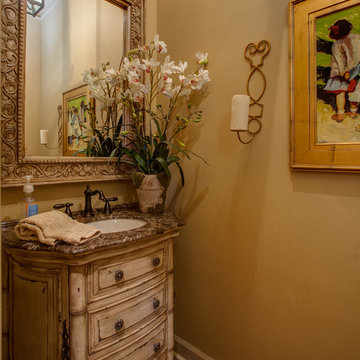
Custom home by Parkinson Building Group in Little Rock, AR.
Photo of a mid-sized traditional powder room in Little Rock with raised-panel cabinets, beige cabinets, beige walls, concrete floors, an undermount sink and brown floor.
Photo of a mid-sized traditional powder room in Little Rock with raised-panel cabinets, beige cabinets, beige walls, concrete floors, an undermount sink and brown floor.
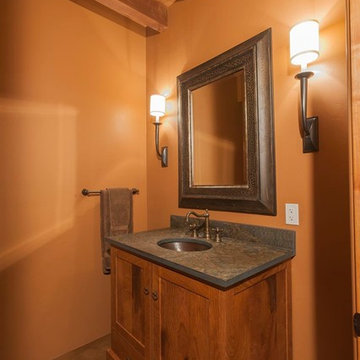
Southwest inspired powder bath with custom cabinets and clean lines. (Brazilian slate counter top)
This is a custom home that was designed and built by a super Tucson team. We remember walking on the dirt lot thinking of what would one day grow from the Tucson desert. We could not have been happier with the result.
This home has a Southwest feel with a masculine transitional look. We used many regional materials and our custom millwork was mesquite. The home is warm, inviting, and relaxing. The interior furnishings are understated so as to not take away from the breathtaking desert views.
The floors are stained and scored concrete and walls are a mixture of plaster and masonry.
Christopher Bowden Photography http://christopherbowdenphotography.com/
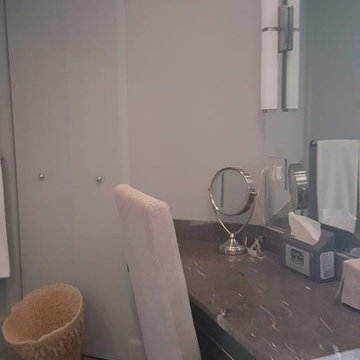
Color: Teakwood
Material: Granite
Type of installation: Vanity
Project Location: Sandkey, Clearwater Beach
Inspiration for a small traditional powder room in Tampa with flat-panel cabinets, grey cabinets, white walls, concrete floors, soapstone benchtops and grey floor.
Inspiration for a small traditional powder room in Tampa with flat-panel cabinets, grey cabinets, white walls, concrete floors, soapstone benchtops and grey floor.
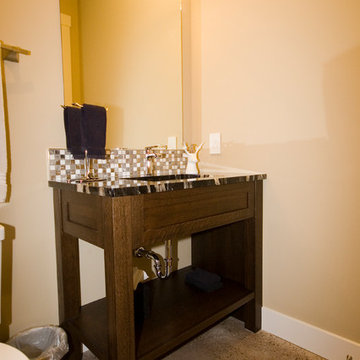
Mid-sized traditional powder room in Other with furniture-like cabinets, dark wood cabinets, a two-piece toilet, beige walls, concrete floors, an undermount sink and granite benchtops.
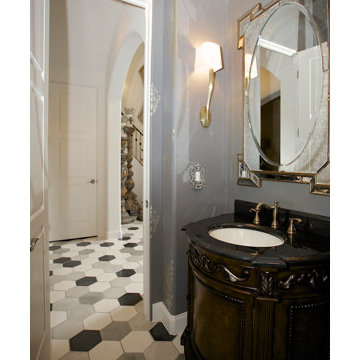
Presidio Tiles multi color 8" hexagon in antique white, Light Gray, Dark Gray and Black
This is an example of a traditional powder room in Dallas with multi-coloured tile, furniture-like cabinets, dark wood cabinets, concrete floors, an undermount sink, marble benchtops and grey walls.
This is an example of a traditional powder room in Dallas with multi-coloured tile, furniture-like cabinets, dark wood cabinets, concrete floors, an undermount sink, marble benchtops and grey walls.
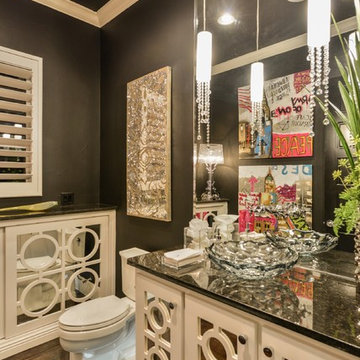
This 3,900 square foot Spanish style home was built by Sitterle Homes and designed with high ceilings, natural lighting, unique wall coverings, and contemporary interiors to show off a nice clean appeal throughout. The second floor covered balcony, large piano room and bar are just two of the many alluring areas one can forget about it all. Multiple outdoor living areas beautifully compliment a terraced rear yard design. The spacious kitchen and great room are ideal for entertaining large gatherings while the walk-thru shower of the master bathroom offer escapes resembling a trip to the spa. The distinction of style adds to the collective architectural beauty that make up the prestigious Inverness neighborhood. Located in North-central San Antonio, this three-bedroom house is only minutes from large parks, convenient shopping, healthy dining, and the Medical Center.
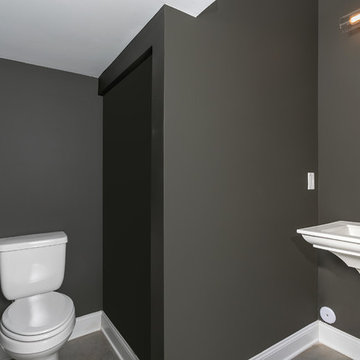
Photo of a mid-sized traditional powder room in Other with a two-piece toilet, grey walls, concrete floors, a pedestal sink and grey floor.
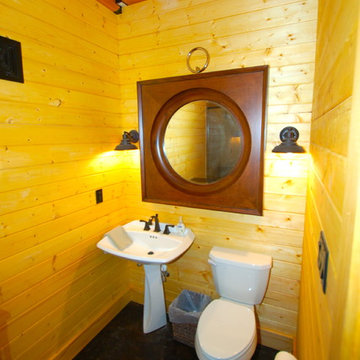
David C. Clark
This is an example of a small traditional powder room in Nashville with a two-piece toilet, brown walls, concrete floors, a pedestal sink and black floor.
This is an example of a small traditional powder room in Nashville with a two-piece toilet, brown walls, concrete floors, a pedestal sink and black floor.
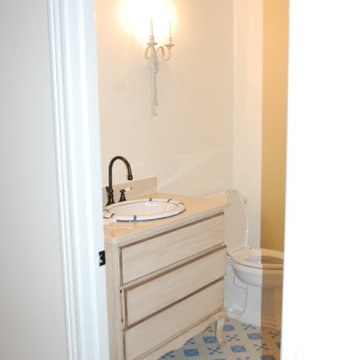
hand painted french inspired custom tiles. Cabinet piece has queen ann legs.
Photo of a small traditional powder room in Chicago with flat-panel cabinets, a one-piece toilet, concrete floors, a drop-in sink, onyx benchtops and beige benchtops.
Photo of a small traditional powder room in Chicago with flat-panel cabinets, a one-piece toilet, concrete floors, a drop-in sink, onyx benchtops and beige benchtops.
Traditional Powder Room Design Ideas with Concrete Floors
1