Transitional Powder Room Design Ideas with Concrete Floors
Refine by:
Budget
Sort by:Popular Today
1 - 20 of 33 photos
Item 1 of 3
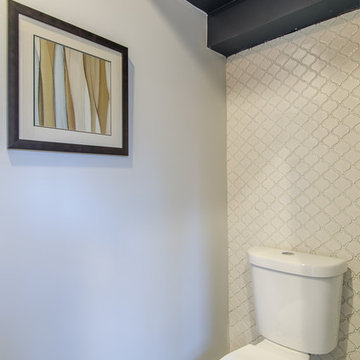
Photo of a small transitional powder room in Baltimore with open cabinets, a two-piece toilet, white tile, porcelain tile, grey walls, concrete floors, a vessel sink and wood benchtops.
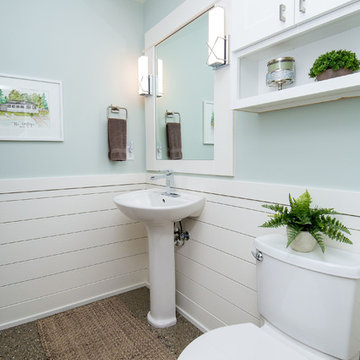
We had the opportunity to come alongside this homeowner and demo an old cottage and rebuild this new year-round home for them. We worked hard to keep an authentic feel to the lake and fit the home nicely to the space.
We focused on a small footprint and, through specific design choices, achieved a layout the homeowner loved. A major goal was to have the kitchen, dining, and living all walk out at the lake level. We also managed to sneak a master suite into this level (check out that ceiling!).
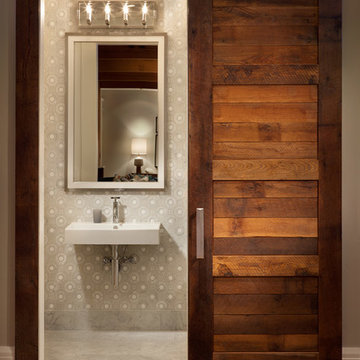
This is an example of a mid-sized transitional powder room in Salt Lake City with multi-coloured walls, a wall-mount sink and concrete floors.
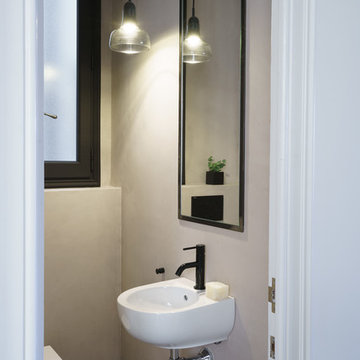
Alicia Alcaide Fotografía
This is an example of a transitional powder room in Other with beige walls, concrete floors and grey floor.
This is an example of a transitional powder room in Other with beige walls, concrete floors and grey floor.
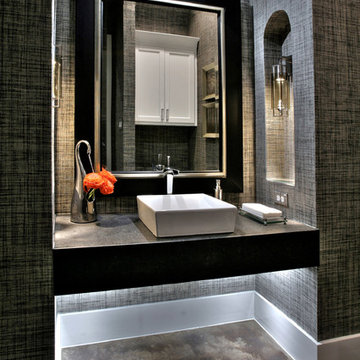
Alex Lepe
This is an example of a mid-sized transitional powder room in Dallas with a vessel sink, solid surface benchtops, concrete floors and grey walls.
This is an example of a mid-sized transitional powder room in Dallas with a vessel sink, solid surface benchtops, concrete floors and grey walls.
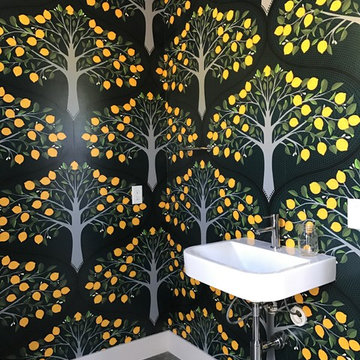
PL : r e s i d e n t i a l d e s i g n
Inspiration for a small transitional powder room in Sacramento with a one-piece toilet, multi-coloured walls, concrete floors, a wall-mount sink and grey floor.
Inspiration for a small transitional powder room in Sacramento with a one-piece toilet, multi-coloured walls, concrete floors, a wall-mount sink and grey floor.
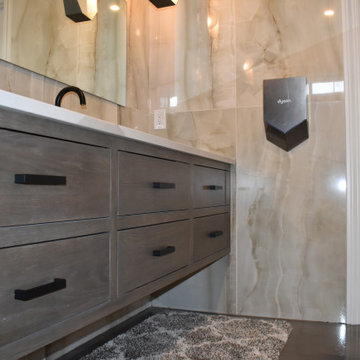
Entire basement finish-out on new home
Photo of a large transitional powder room in Cleveland with beaded inset cabinets, medium wood cabinets, a two-piece toilet, beige tile, ceramic tile, beige walls, concrete floors, an undermount sink, engineered quartz benchtops, multi-coloured floor, beige benchtops, a floating vanity and exposed beam.
Photo of a large transitional powder room in Cleveland with beaded inset cabinets, medium wood cabinets, a two-piece toilet, beige tile, ceramic tile, beige walls, concrete floors, an undermount sink, engineered quartz benchtops, multi-coloured floor, beige benchtops, a floating vanity and exposed beam.
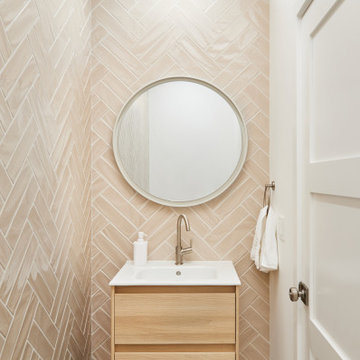
This is an example of a mid-sized transitional powder room in Portland with flat-panel cabinets, light wood cabinets, a two-piece toilet, beige tile, porcelain tile, white walls, concrete floors, an integrated sink, solid surface benchtops, grey floor and white benchtops.
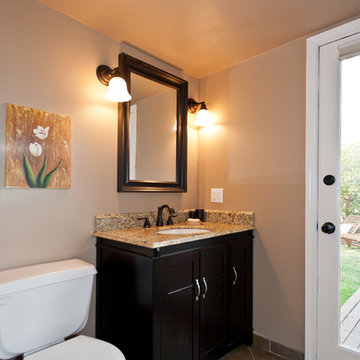
This small bathroom is quick access to the backyard hot tub.
Inspiration for a transitional powder room in Los Angeles with an undermount sink, recessed-panel cabinets, black cabinets, granite benchtops, a two-piece toilet, beige walls and concrete floors.
Inspiration for a transitional powder room in Los Angeles with an undermount sink, recessed-panel cabinets, black cabinets, granite benchtops, a two-piece toilet, beige walls and concrete floors.
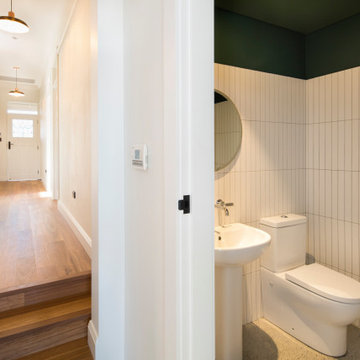
Design ideas for a small transitional powder room in Sydney with a one-piece toilet, white tile, ceramic tile, white walls, concrete floors, a pedestal sink and grey floor.
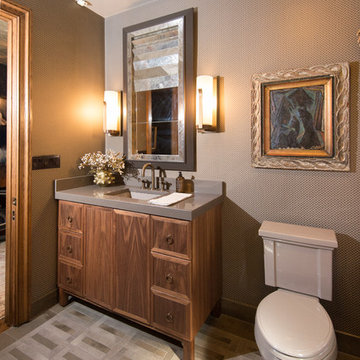
Furla Studio
This is an example of a small transitional powder room in Chicago with flat-panel cabinets, dark wood cabinets, a two-piece toilet, grey walls, concrete floors, an undermount sink, concrete benchtops, grey floor and grey benchtops.
This is an example of a small transitional powder room in Chicago with flat-panel cabinets, dark wood cabinets, a two-piece toilet, grey walls, concrete floors, an undermount sink, concrete benchtops, grey floor and grey benchtops.
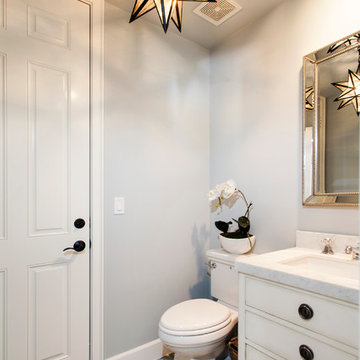
Powder Bathroom Remodel using decorative concrete tile flooring with carrera countertop and gray walls.
This is an example of a small transitional powder room in Orange County with an undermount sink, marble benchtops, gray tile, grey walls, concrete floors, a two-piece toilet, furniture-like cabinets and white cabinets.
This is an example of a small transitional powder room in Orange County with an undermount sink, marble benchtops, gray tile, grey walls, concrete floors, a two-piece toilet, furniture-like cabinets and white cabinets.
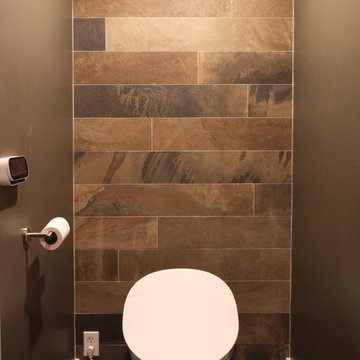
Small transitional powder room in Houston with flat-panel cabinets, medium wood cabinets, a bidet, black tile, stone tile, grey walls, concrete floors, an integrated sink, quartzite benchtops, grey floor and grey benchtops.
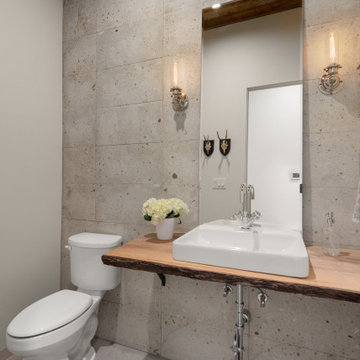
Photo of a mid-sized transitional powder room in Houston with a one-piece toilet, gray tile, stone tile, grey walls, concrete floors, a vessel sink, wood benchtops, grey floor and a floating vanity.
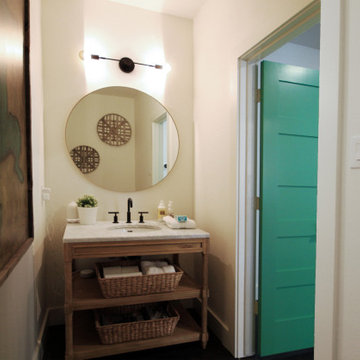
Design ideas for a mid-sized transitional powder room in Houston with open cabinets, medium wood cabinets, white walls, concrete floors, an undermount sink, marble benchtops, grey floor and white benchtops.
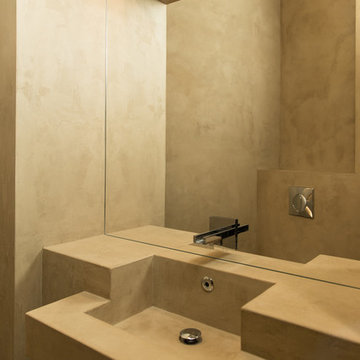
Design ideas for a mid-sized transitional powder room in Paris with a wall-mount toilet, beige walls, concrete floors, a console sink, concrete benchtops, beige floor and beige benchtops.
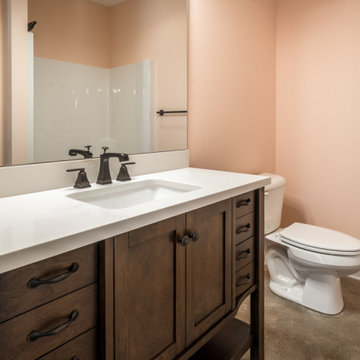
Basement Bathroom
Photo of a transitional powder room in Louisville with furniture-like cabinets, medium wood cabinets, a two-piece toilet, pink walls, concrete floors, a drop-in sink, solid surface benchtops, grey floor, white benchtops and a freestanding vanity.
Photo of a transitional powder room in Louisville with furniture-like cabinets, medium wood cabinets, a two-piece toilet, pink walls, concrete floors, a drop-in sink, solid surface benchtops, grey floor, white benchtops and a freestanding vanity.
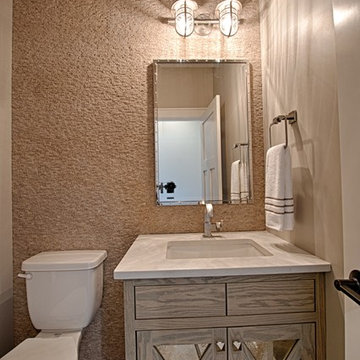
Casey Fritton Photography
Photo of a small transitional powder room in Omaha with furniture-like cabinets, distressed cabinets, a two-piece toilet, beige tile, stone tile, beige walls, concrete floors, a wall-mount sink and engineered quartz benchtops.
Photo of a small transitional powder room in Omaha with furniture-like cabinets, distressed cabinets, a two-piece toilet, beige tile, stone tile, beige walls, concrete floors, a wall-mount sink and engineered quartz benchtops.
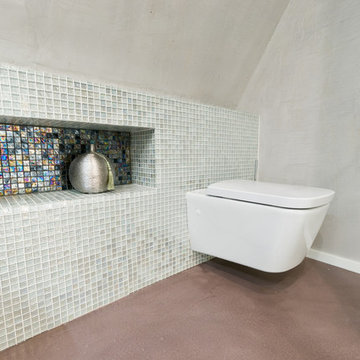
Design ideas for a large transitional powder room in Strasbourg with a wall-mount toilet, black tile, beige tile, blue tile, orange tile, red tile, green tile, mosaic tile, concrete floors, beige floor and white walls.
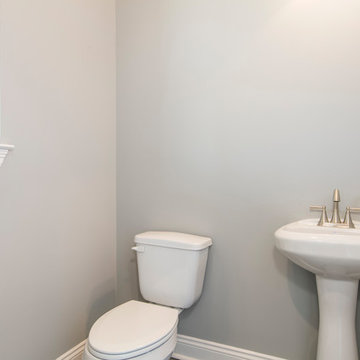
Inspiration for a mid-sized transitional powder room in New Orleans with a two-piece toilet, grey walls, concrete floors, a pedestal sink and grey floor.
Transitional Powder Room Design Ideas with Concrete Floors
1