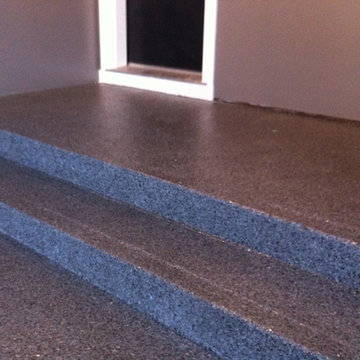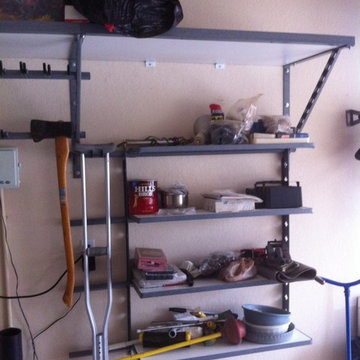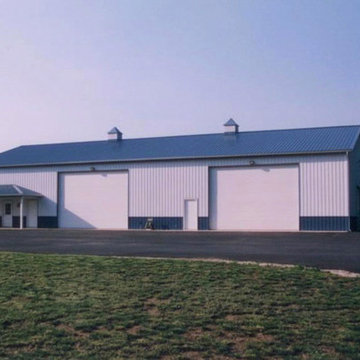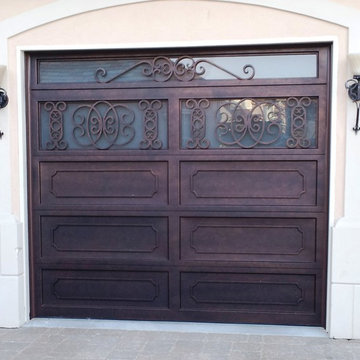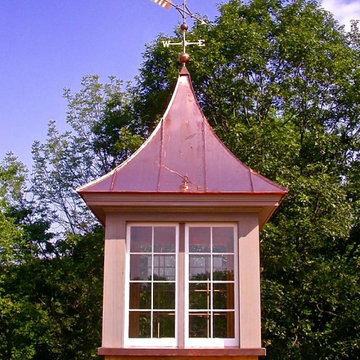Traditional Purple Shed and Granny Flat Design Ideas
Refine by:
Budget
Sort by:Popular Today
21 - 26 of 26 photos
Item 1 of 3
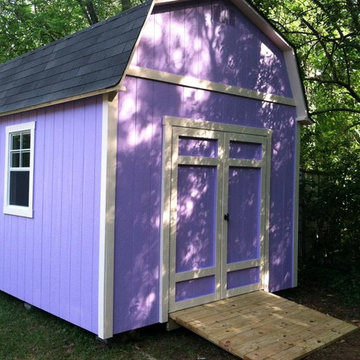
The Classic Barn Shed has a double-pitched roof (gambrel roof) that most people think of when they hear the word "barn". The structure has 7ft tall sidewalls, ¾" floorboards, pressure-treated floor framing and overhangs all around the roof.
The Classic Barn Shed comes with a set of double doors and 25 year shingles.
The walls and roof all have conventional framing with 16" OC stud spacing and rafters using 24" OC. The doors are sturdy and piano hinged to prevent sagging. Leveling blocks and roofing paper are included.
Traditional Purple Shed and Granny Flat Design Ideas
2
