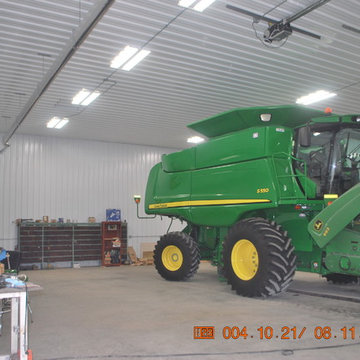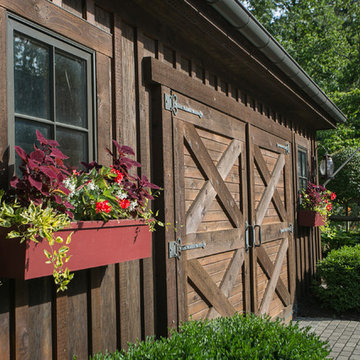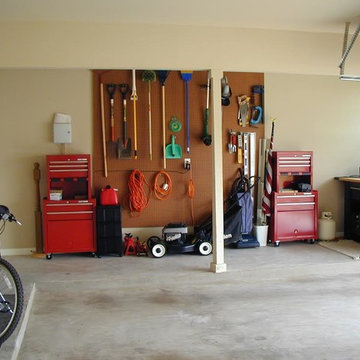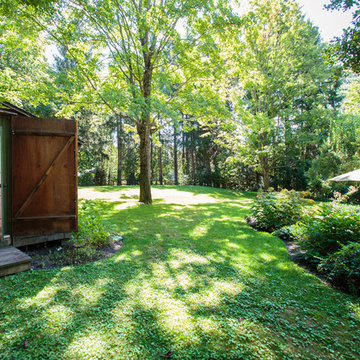Traditional Shed and Granny Flat Design Ideas
Refine by:
Budget
Sort by:Popular Today
221 - 240 of 466 photos
Item 1 of 3
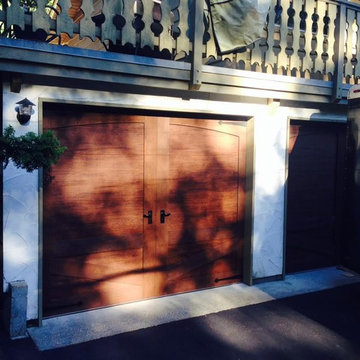
Beautiful Canyon Ridge Ultra Grain Edition in Walnut finish, by Clopay with Keyhole handles and Spear Strap Hinges.
Design ideas for a mid-sized traditional attached shed and granny flat in Vancouver.
Design ideas for a mid-sized traditional attached shed and granny flat in Vancouver.
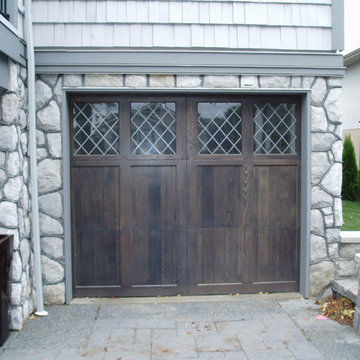
Carriage House wood , lead overlay on glass. Installed by Harbour Door, Victoria, BC
Inspiration for a traditional shed and granny flat in Vancouver.
Inspiration for a traditional shed and granny flat in Vancouver.
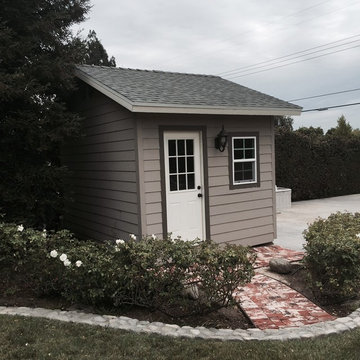
Michelle Johnson Photography
Inspiration for a mid-sized traditional detached studio in Los Angeles.
Inspiration for a mid-sized traditional detached studio in Los Angeles.
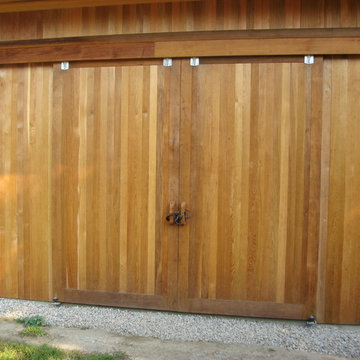
Messier Construction.
Design ideas for a mid-sized traditional detached barn in Providence.
Design ideas for a mid-sized traditional detached barn in Providence.
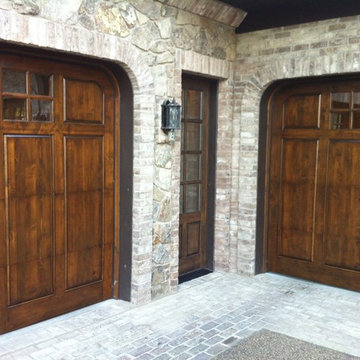
9 x 8 clear alder garage doors with matching clear alder service door. cove and bead profile with raised panels. Custom stain color used. Custom corner arches in garage door openings.
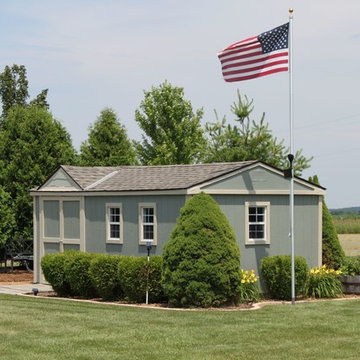
Inspiration for a small traditional detached shed and granny flat in Milwaukee.
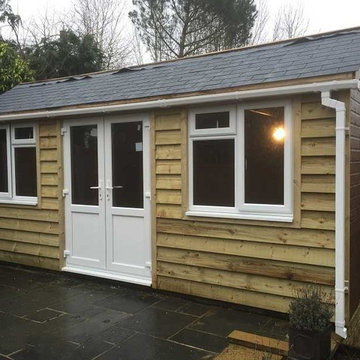
This 'In Progress’ traditional Garden Office has 35mm Rustic cladding to the front. and 16mm Shiplap - with 5-year wood treatment guarantee - on the back and sides where the plan is to join another room.
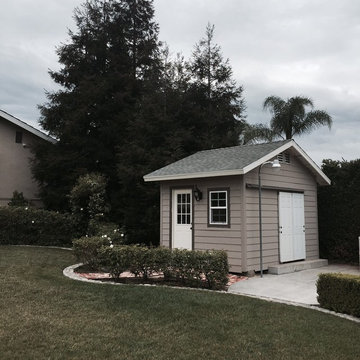
Michelle Johnson Photography
Inspiration for a mid-sized traditional detached studio in Los Angeles.
Inspiration for a mid-sized traditional detached studio in Los Angeles.
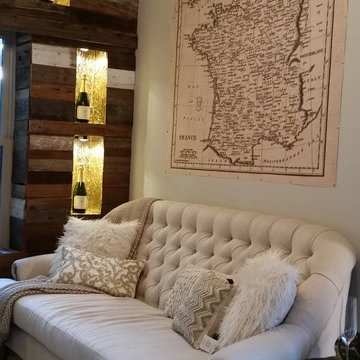
This is shed turned living space. The owners wanted to be able to entertain many guests while the inside of their shed was small. We accomplished this by building a big wraparound deck with a TV, sofas, hammock, and bar. On the inside we have a sofa that fits 3-4 and a TV framed in an antique mirror frame. Underneath it we have three stools for extra seating as well as a window seat built in to the far wall. There is also a fold down desk/bar with a gold chair.
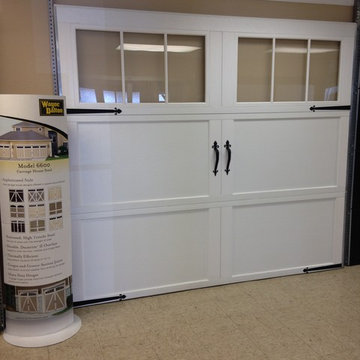
Wayne Dalton 6600 Carriage House Garage Door
This is an example of a traditional shed and granny flat in Other.
This is an example of a traditional shed and granny flat in Other.
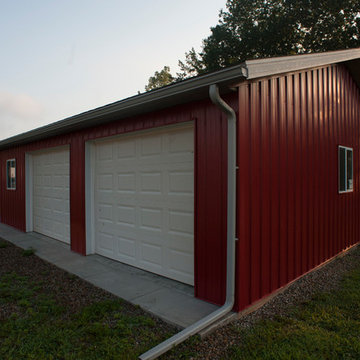
This Ohio State University Pole Barn is the perfect collection addition for any Buckeye fan.
Inspiration for a mid-sized traditional detached shed and granny flat in Other.
Inspiration for a mid-sized traditional detached shed and granny flat in Other.
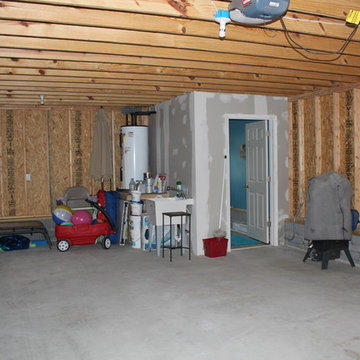
Unfinished garage with finished bath.
Inspiration for a mid-sized traditional detached shed and granny flat in Other.
Inspiration for a mid-sized traditional detached shed and granny flat in Other.
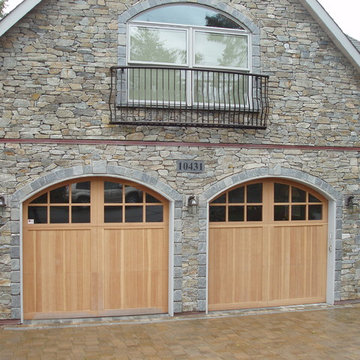
Carriage House wood, 1 x 5 Fir overlay with true divided lites, arched top. Installed by Harbour Door, Victoria, BC
Design ideas for a traditional shed and granny flat in Vancouver.
Design ideas for a traditional shed and granny flat in Vancouver.
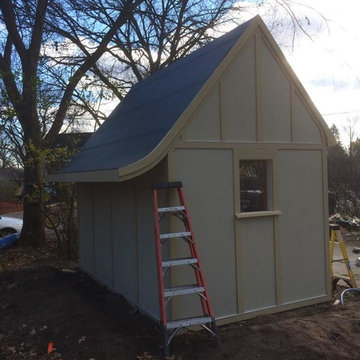
Curved roof shed with eventually a slate roof.
Inspiration for a mid-sized traditional detached shed and granny flat in Minneapolis.
Inspiration for a mid-sized traditional detached shed and granny flat in Minneapolis.
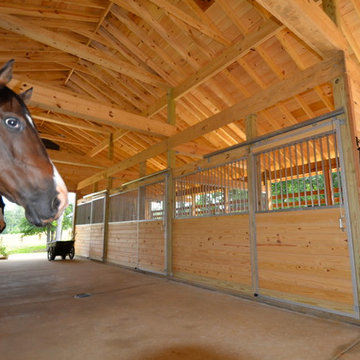
David Clark
This is an example of a large traditional detached barn in Nashville.
This is an example of a large traditional detached barn in Nashville.
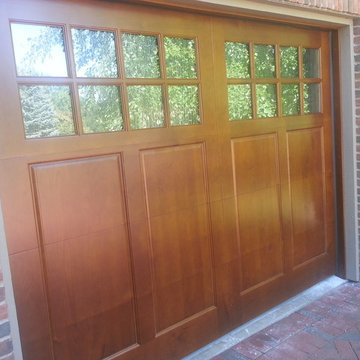
9 x 8 clear alder garage door with cove and bead raised panel profile. Sikkens butternut for finish
Design ideas for a large traditional shed and granny flat in Minneapolis.
Design ideas for a large traditional shed and granny flat in Minneapolis.
Traditional Shed and Granny Flat Design Ideas
12
