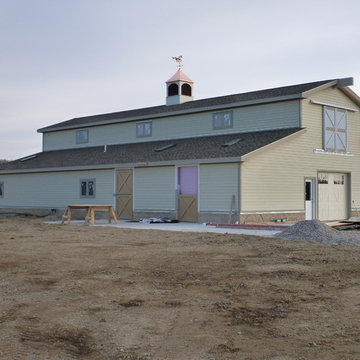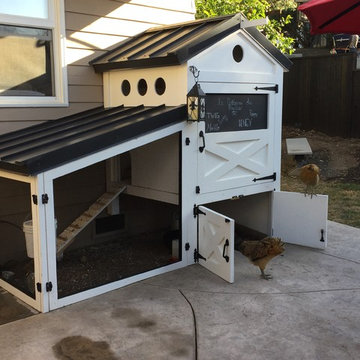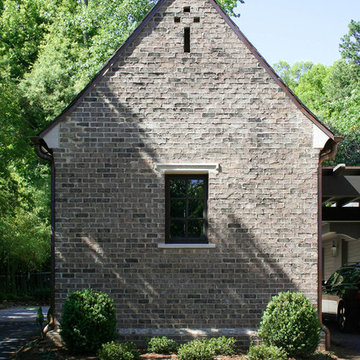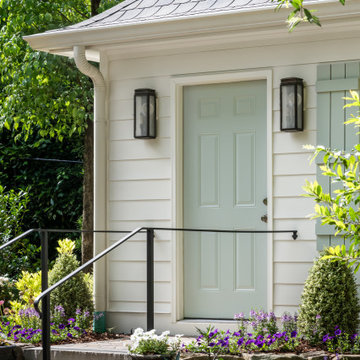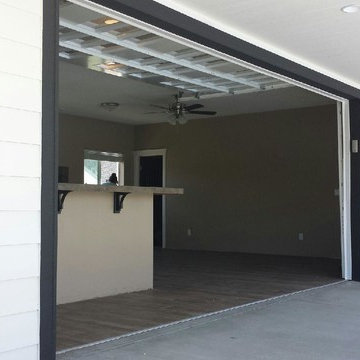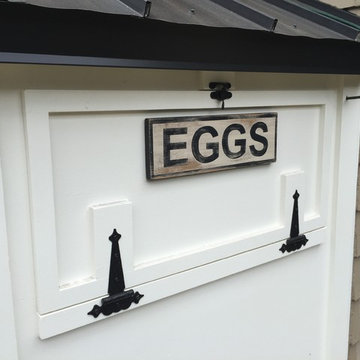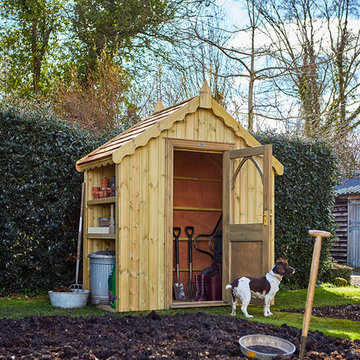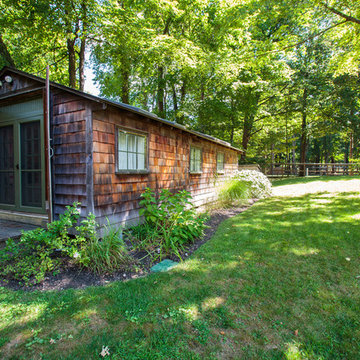Traditional Shed and Granny Flat Design Ideas
Refine by:
Budget
Sort by:Popular Today
101 - 120 of 467 photos
Item 1 of 3
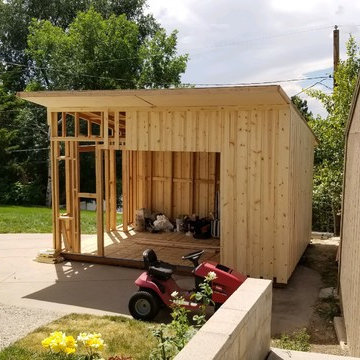
12'x16' Lean to shed. Customer wanted double doors on the left side. With a closet that opens out next to it. One piece custom built garage door. Metal roof.
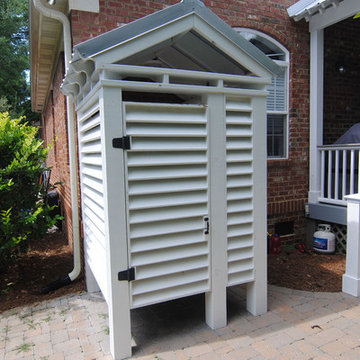
Couffered outdoor living space with outdoor shower and tall backyard privacy fence and wrought iron fencing.
Mid-sized traditional detached garden shed in Other.
Mid-sized traditional detached garden shed in Other.
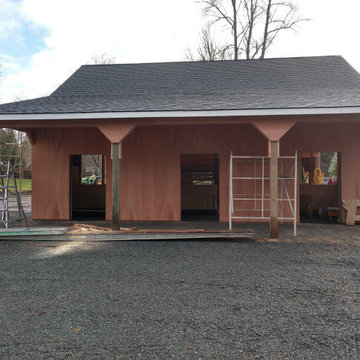
Custom barn, built from the ground up - during build.
These are to be the doors from the stalls to the attached horse runs.
Photo of a mid-sized traditional detached barn in Seattle.
Photo of a mid-sized traditional detached barn in Seattle.
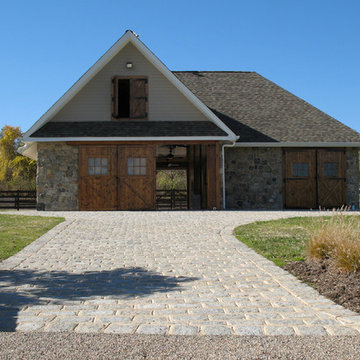
New Barn accessory buliding
This is an example of a mid-sized traditional detached barn in New York.
This is an example of a mid-sized traditional detached barn in New York.
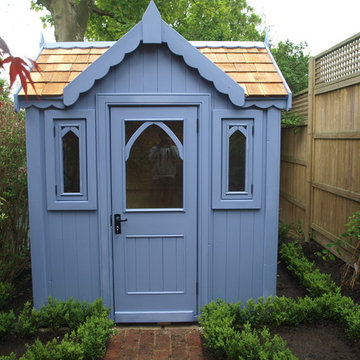
A bespoke 6ft x 4ft Gothic style Posh Shed with cedar shingle roof
Inspiration for a small traditional garden shed.
Inspiration for a small traditional garden shed.
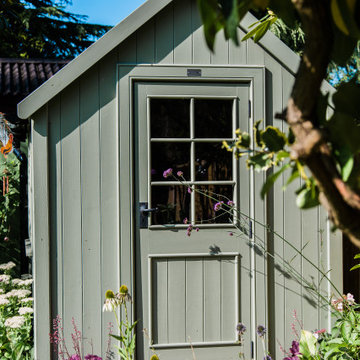
In the garden, the client wanted to include some storage, being a keen gardener they opted for this beautiful potting shed from the posh shed company, in a calming green colour that really makes the planting stand out
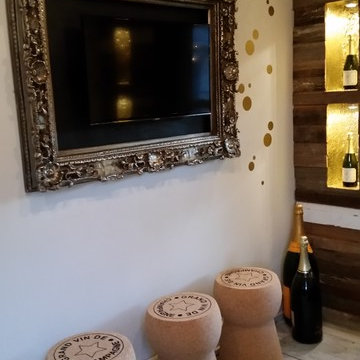
This is shed turned living space. The owners wanted to be able to entertain many guests while the inside of their shed was small. We accomplished this by building a big wraparound deck with a TV, sofas, hammock, and bar. On the inside we have a sofa that fits 3-4 and a TV framed in an antique mirror frame. Underneath it we have three stools for extra seating as well as a window seat built in to the far wall. There is also a fold down desk/bar with a gold chair.
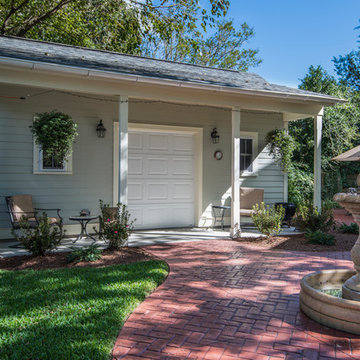
Smart Focus Photography
This is an example of a small traditional detached garden shed in Raleigh.
This is an example of a small traditional detached garden shed in Raleigh.
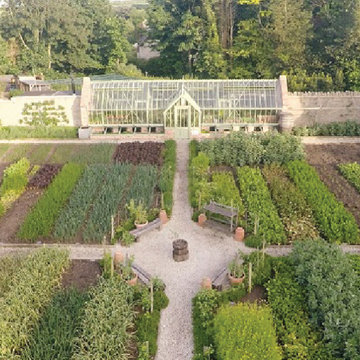
The large greenhouse at THE PIG on the Beach is at the very heart of an idyllic kitchen garden.
We worked closely with the team THE PIG on the beach to ensure the greenhouse was located in a natural setting within the garden. Attached to the wall at each gable end, the greenhouse is an integral feature of the garden.
The greenhouse is used by the Kitchen Garden team in producing crops for their home-grown menu, as well as a spot for guests to look around during their stay.
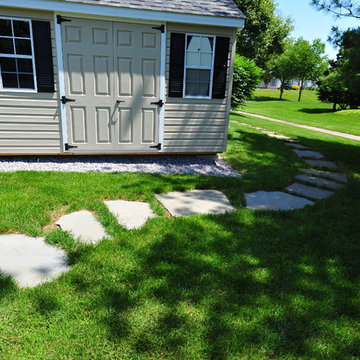
This West Windsor, NJ free form pool and covered patio make a beautiful outdoor living space. The space was designed for sunbathers and people who like to retreat to the shade as well. There is also lots of patio space to handle any social function where lots of guests will be showing up. Open spaces let the views come in of the beautiful surrounding green fields.
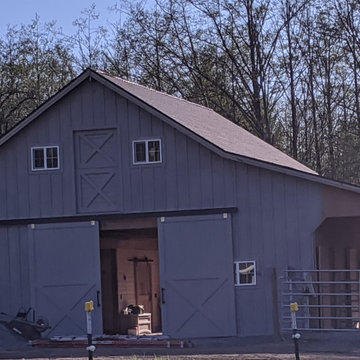
Custom barn, built from the ground up - after.
Outside of barn, with traditional sliding barn doors. This is the primed barn. Barn has 3 stalls, tack room, and horse wash area as well as a loft.
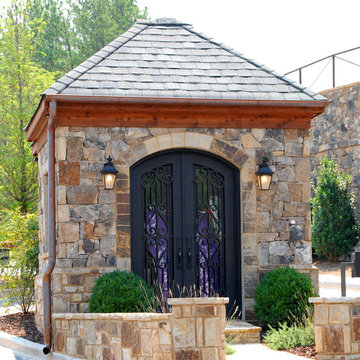
Photo of a mid-sized traditional detached shed and granny flat in Atlanta.
Traditional Shed and Granny Flat Design Ideas
6
