Traditional Staircase Design Ideas with Panelled Walls
Refine by:
Budget
Sort by:Popular Today
21 - 40 of 139 photos
Item 1 of 3
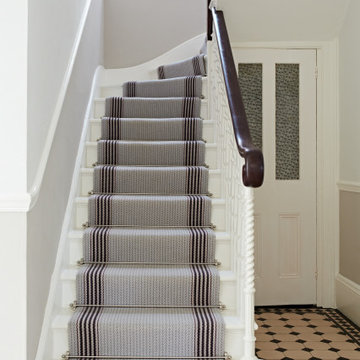
Inspiration for a mid-sized traditional carpeted curved staircase in Sussex with carpet risers, wood railing and panelled walls.
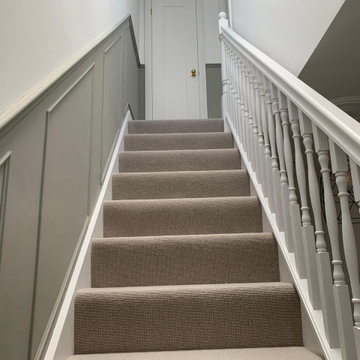
Photo of a mid-sized traditional carpeted l-shaped staircase in London with carpet risers, wood railing and panelled walls.
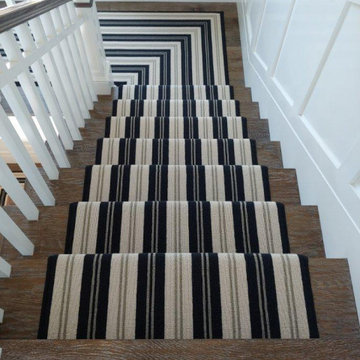
We took this carpet made of New Zealand wool and fabricated into a stair runner for a client in Corona del Mar, CA
Photo of a traditional wood u-shaped staircase in Orange County with painted wood risers, wood railing and panelled walls.
Photo of a traditional wood u-shaped staircase in Orange County with painted wood risers, wood railing and panelled walls.
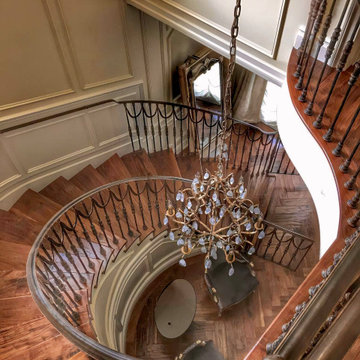
We designed the sweeping staircase seen here in its final stages before completion. The custom handrail was finished onsite. The staircase risers were made from solid walnut. The paneling throughout the home is the result of careful studying. The gilded chandelier features rock crystals.
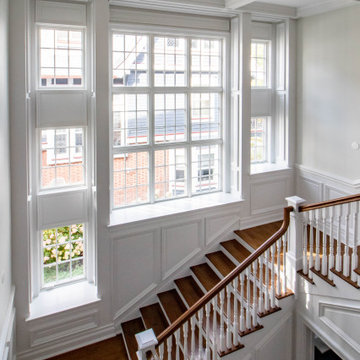
Expansive traditional wood u-shaped staircase in Other with painted wood risers, wood railing and panelled walls.
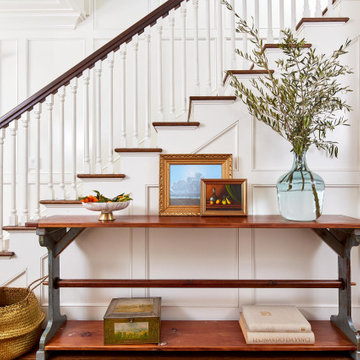
Part of the entry, this beautiful staircase features a dark wood handrail and white balusters. The curved railing creates a nook that showcases a modern still life on a farmhouse console table.
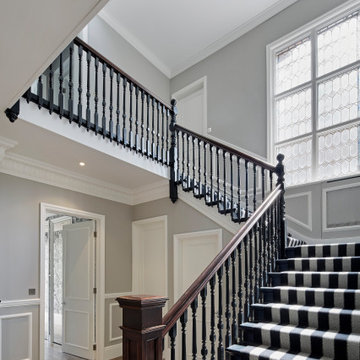
Large traditional carpeted l-shaped staircase in London with carpet risers, wood railing and panelled walls.
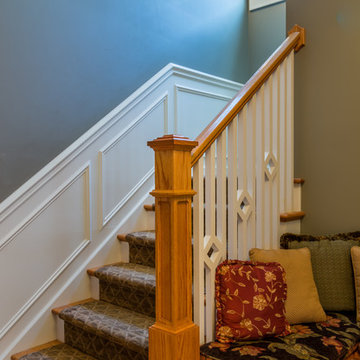
Inspiration for a small traditional wood l-shaped staircase in Chicago with wood risers, wood railing and panelled walls.
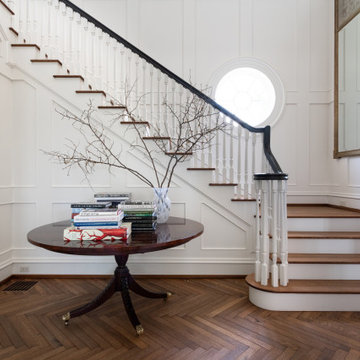
Photo of a large traditional wood l-shaped staircase in Atlanta with wood railing and panelled walls.
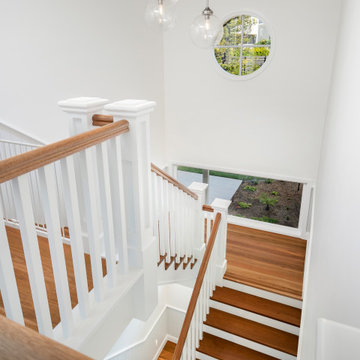
Ironbark treads and flooring.
This is an example of a large traditional wood u-shaped staircase in Brisbane with wood risers, wood railing and panelled walls.
This is an example of a large traditional wood u-shaped staircase in Brisbane with wood risers, wood railing and panelled walls.
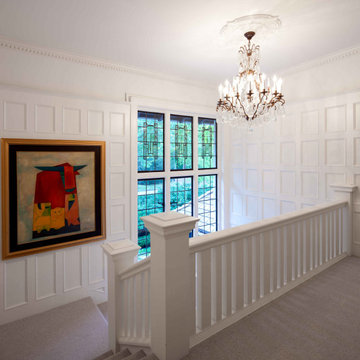
This is a major renovation of a character home, in the Shaughnessy neighbourhood of Vancouver, BC. It is a landmark building with historical significance. We focused on appropriate design detailing to suit the era of the home while incorporating modern comforts and features.
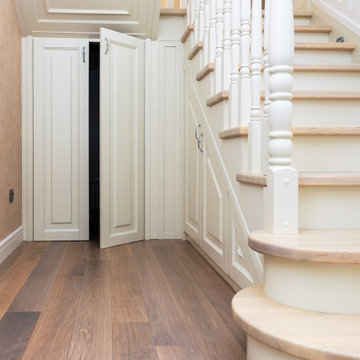
Лестница из массива ясеня со стеновыми панелями и шкафом в подлестничном пространстве.
This is an example of a large traditional wood u-shaped staircase in Saint Petersburg with wood risers, wood railing and panelled walls.
This is an example of a large traditional wood u-shaped staircase in Saint Petersburg with wood risers, wood railing and panelled walls.

Gorgeous refinished historic staircase in a landmarked Brooklyn Brownstone.
This is an example of a mid-sized traditional wood l-shaped staircase in New York with wood risers, wood railing and panelled walls.
This is an example of a mid-sized traditional wood l-shaped staircase in New York with wood risers, wood railing and panelled walls.
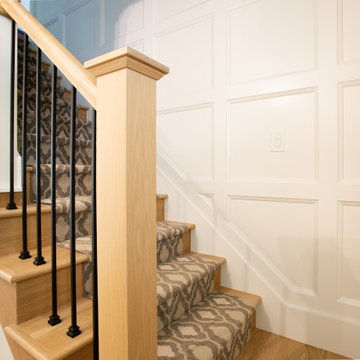
Photo of a mid-sized traditional wood straight staircase in Columbus with wood risers, mixed railing and panelled walls.
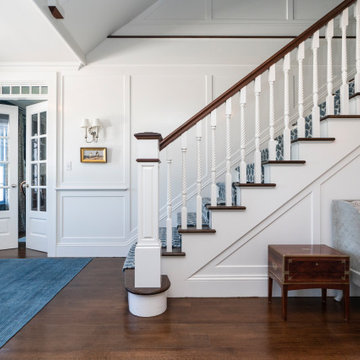
Inspiration for a traditional wood staircase in Boston with wood risers, wood railing and panelled walls.
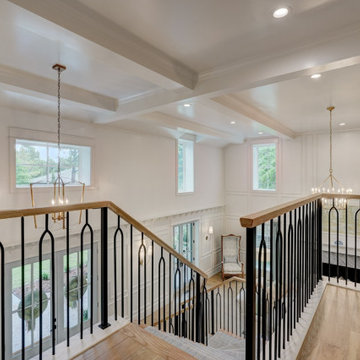
Staircase Detail - looking down to living room.
Design ideas for a large traditional wood l-shaped staircase in Oklahoma City with painted wood risers, mixed railing and panelled walls.
Design ideas for a large traditional wood l-shaped staircase in Oklahoma City with painted wood risers, mixed railing and panelled walls.
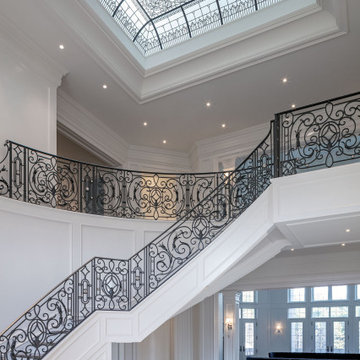
Double height entrance foyer with a large stained and leaded glass dome ceiling.
Inspiration for an expansive traditional curved staircase in Toronto with wood risers, metal railing and panelled walls.
Inspiration for an expansive traditional curved staircase in Toronto with wood risers, metal railing and panelled walls.
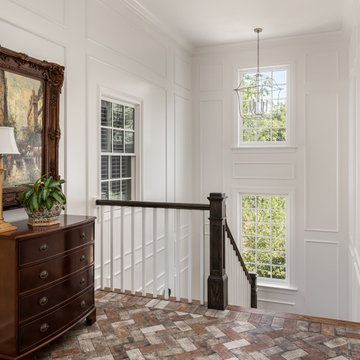
New addition of stair to connect existing home to new addition.
Photography: Garett + Carrie Buell of Studiobuell/ studiobuell.com
Expansive traditional wood u-shaped staircase in Nashville with wood risers, wood railing and panelled walls.
Expansive traditional wood u-shaped staircase in Nashville with wood risers, wood railing and panelled walls.
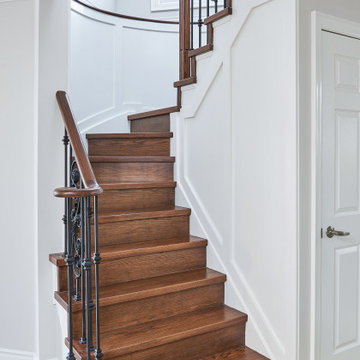
Main floor renovation including white stairwell with wood floors, iron posts and applied molding.
Photo of a mid-sized traditional wood curved staircase in Toronto with wood risers, metal railing and panelled walls.
Photo of a mid-sized traditional wood curved staircase in Toronto with wood risers, metal railing and panelled walls.
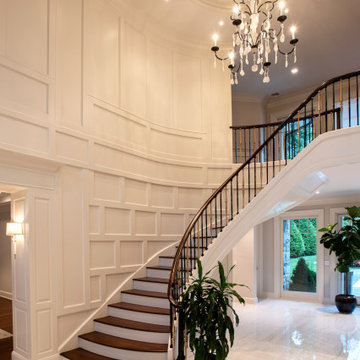
Inspiration for a traditional wood curved staircase in New York with wood risers, mixed railing and panelled walls.
Traditional Staircase Design Ideas with Panelled Walls
2