Traditional Storage and Wardrobe Design Ideas
Refine by:
Budget
Sort by:Popular Today
101 - 120 of 3,115 photos
Item 1 of 3
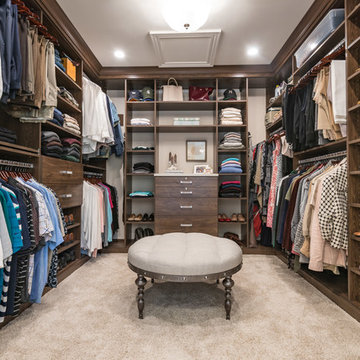
Large traditional gender-neutral walk-in wardrobe in Chicago with open cabinets, dark wood cabinets, carpet and beige floor.
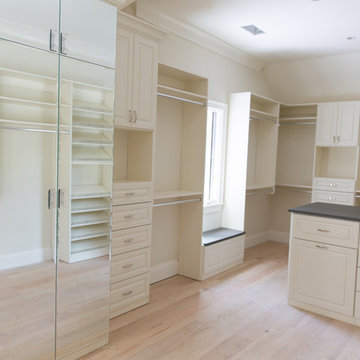
This large master walk-in closet with a peninsula island was completed in antique white and chrome hardware. The island features a custom matte finish counter-top that matches the window bench seat. Hidden beneath the window seat is extra storage. Mirrored doors conceal shoe storage and shelves. This closet has lots of drawers and hanging space. It also features a laundry hamper and a jewelry drawer in the island. The homeowner added some corner shelves to display photographs to make this a truly custom, elegant space. The home was under construction at the time of install therefore vent covers were not installed yet and the floors and some remaining trim were still not complete by the builder.
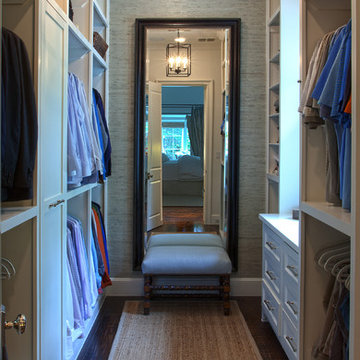
The Couture Closet
Photo of a mid-sized traditional men's walk-in wardrobe in Dallas with recessed-panel cabinets, white cabinets and dark hardwood floors.
Photo of a mid-sized traditional men's walk-in wardrobe in Dallas with recessed-panel cabinets, white cabinets and dark hardwood floors.
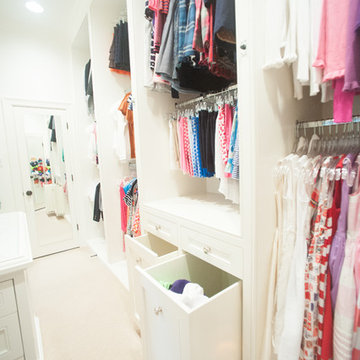
Squared Away - Designed Closet & Organized
Photography by Karen Sachar & Co.
Photo of a mid-sized traditional women's walk-in wardrobe in Houston with recessed-panel cabinets, white cabinets and carpet.
Photo of a mid-sized traditional women's walk-in wardrobe in Houston with recessed-panel cabinets, white cabinets and carpet.
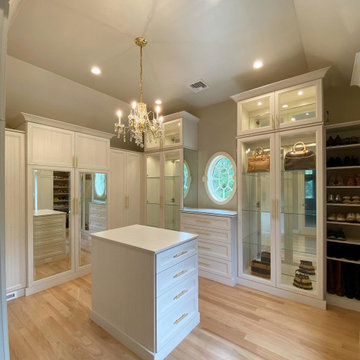
This custom women's dressing room is a dream for many of us. Not only plenty of storage and space to show off those beautiful designer handbags but plenty of space to get ready with friends as well. With mirrors all around the room, this makes for the perfect dressing room.
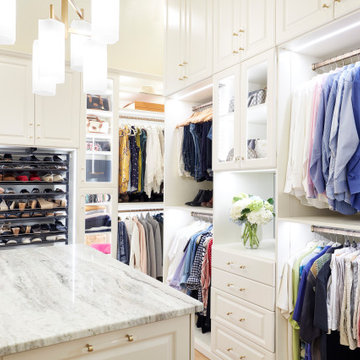
Traditional gender-neutral walk-in wardrobe in Other with recessed-panel cabinets and white cabinets.
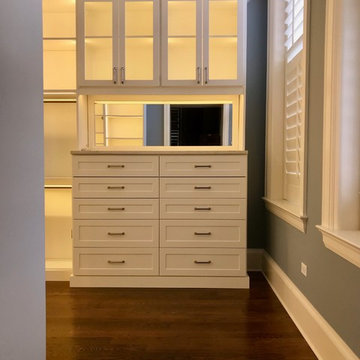
Traditional white master closet in historic 1896 DuPage County Courthouse residence. Lighted with 221 feet of LED strips flush mounted in panels and shelves. LED uplighting illuminates 11 feet high ceiling. Shaker drawer fronts, deco panels and frames with fluted glass and mirrors. Stone top and traditional crown molding at 105" high. Emerald brushed nickel handles and hardware.
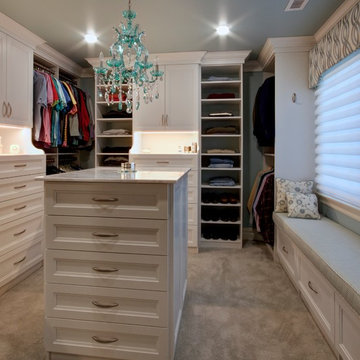
Stunning textured melamine walk in closet with 2 drawer hutch sections, an island with drawers on 2 sides and custom LED lighting, mirrored doors and more.
Photos by Denis
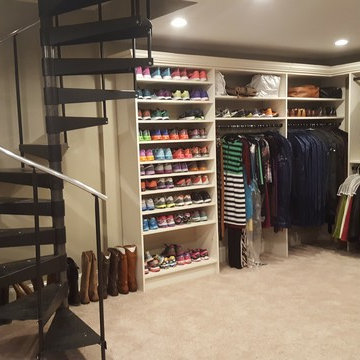
Inspiration for an expansive traditional gender-neutral dressing room in Atlanta with open cabinets, white cabinets, carpet and beige floor.
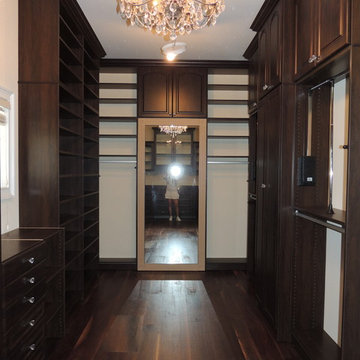
This is the back view of this very large walk in closet. The ceilings are ten feet high and the client wanted to use the space all the way to the ceiling. The custom mirror has Latte color fluted molding. It look beautiful contrasting the chocolate color units.
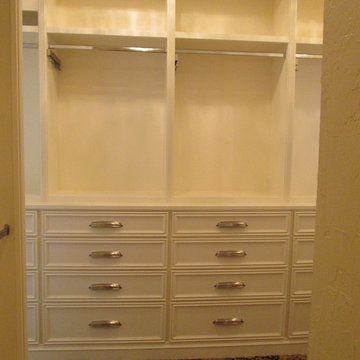
Mid-sized traditional women's walk-in wardrobe in St Louis with flat-panel cabinets, white cabinets and carpet.
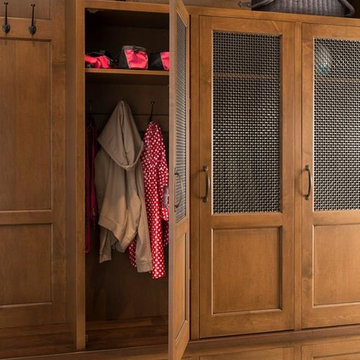
Magnificent cabinets for multi-purposes.
Inspiration for a mid-sized traditional gender-neutral built-in wardrobe in Houston with beaded inset cabinets, medium wood cabinets and terra-cotta floors.
Inspiration for a mid-sized traditional gender-neutral built-in wardrobe in Houston with beaded inset cabinets, medium wood cabinets and terra-cotta floors.
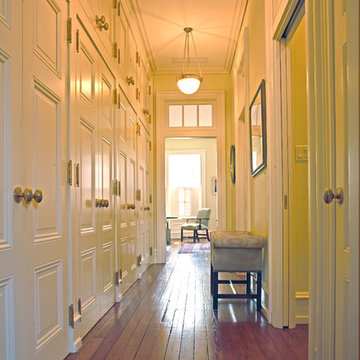
To create closet space in the master suite, the original doors from the townhouse were re-installed to create a hall of storage between the master bath and the bedroom at the front of the home. Interior Design by Barbara Gisel and Mary Macelree.
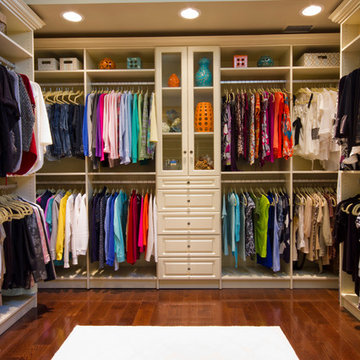
This space truly allowed us to create a luxurious walk in closet with a boutique feel. The room has plenty of volume with the vaulted ceiling and terrific lighting. The vanity area is not only beautiful but very functional was well.
Bella Systems
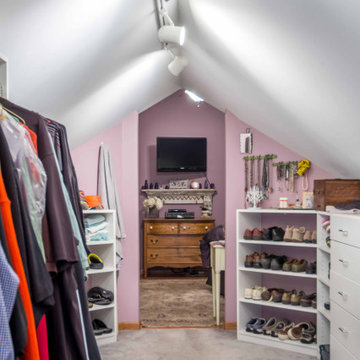
This is an example of a mid-sized traditional gender-neutral walk-in wardrobe in Chicago with open cabinets, white cabinets, carpet, grey floor and vaulted.
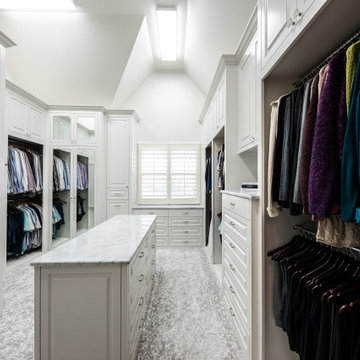
Large walk in master closet with dressers, island, mirrored doors and lot of hanging space!
This is an example of a large traditional gender-neutral walk-in wardrobe in Dallas with beaded inset cabinets, white cabinets, carpet, grey floor and vaulted.
This is an example of a large traditional gender-neutral walk-in wardrobe in Dallas with beaded inset cabinets, white cabinets, carpet, grey floor and vaulted.
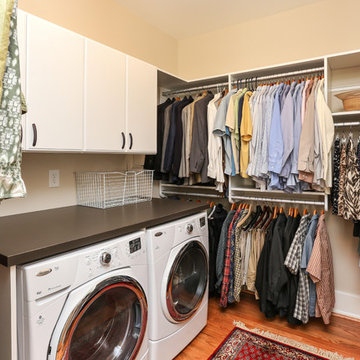
Matt Bolt, Charleston Home + Design Magazine
Mid-sized traditional gender-neutral walk-in wardrobe in Charleston with flat-panel cabinets, white cabinets and medium hardwood floors.
Mid-sized traditional gender-neutral walk-in wardrobe in Charleston with flat-panel cabinets, white cabinets and medium hardwood floors.
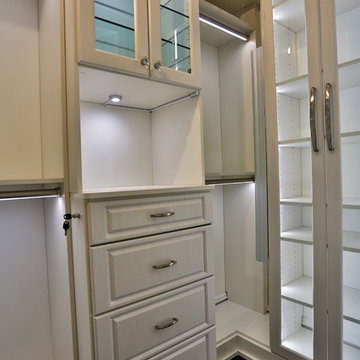
A recent walk in that we did dec'ed out with lighting! LED pucks above the hutch and in the top cabinet with glass shelves, LED lit closet rods, and LED ribbon to display behind mullion doors in the tall cabinet. Crown and base finish off this beautiful closet.
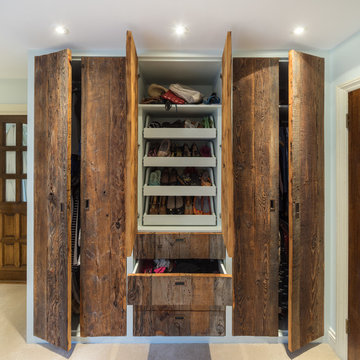
This project was a complete bedroom revamp, with reclaimed pine wardrobes salvaged from a derelict honeybee barn. The main tall wardrobes are fitted out with central sliding shoe rack, heaps of hanging rail space, and integrated drawers. The wardrobes on either side of the vanity frame the garden view providing supplemental storage.. The space was completed with re-wired and new fixture lighting design and a discreet built-in sound system.
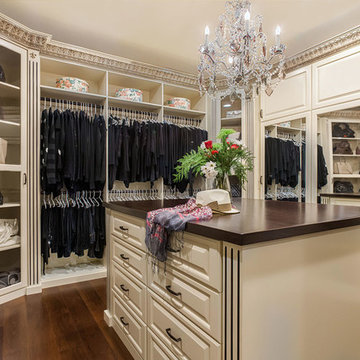
Calabasas Dream Master Walk-in Closet for her, converted a little used sitting area and smaller "his" master walk-in closet into one large cohesive dream closet. A large espresso stained maple wood counter tops the center island featuring 16 drawers with room for double decker jewelry and lucite dividers for maximum organization.
Photo by: VT Fine Art Photography
Traditional Storage and Wardrobe Design Ideas
6