All Fireplaces Traditional Sunroom Design Photos
Refine by:
Budget
Sort by:Popular Today
61 - 80 of 664 photos
Item 1 of 3
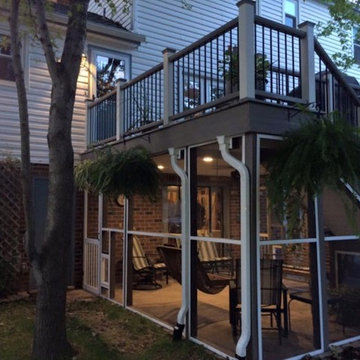
Inspiration for a mid-sized traditional sunroom in San Diego with concrete floors, a standard fireplace, a stone fireplace surround, a standard ceiling and grey floor.
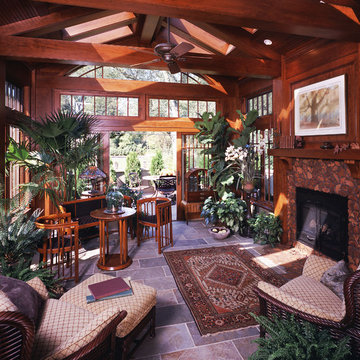
Design ideas for a traditional sunroom in Minneapolis with a standard fireplace.
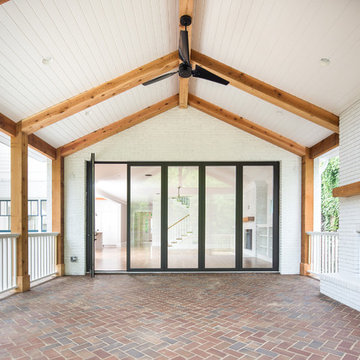
Build by Level Team Contracting ( http://levelteamcontracting.com), photos by David Cannon Photography (www.davidcannonphotography.com)
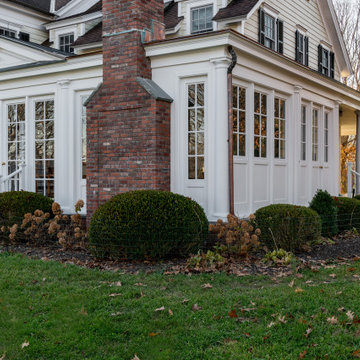
3 Season Room with fireplace and great views
Traditional sunroom in New York with limestone floors, a standard fireplace, a brick fireplace surround, a standard ceiling and grey floor.
Traditional sunroom in New York with limestone floors, a standard fireplace, a brick fireplace surround, a standard ceiling and grey floor.
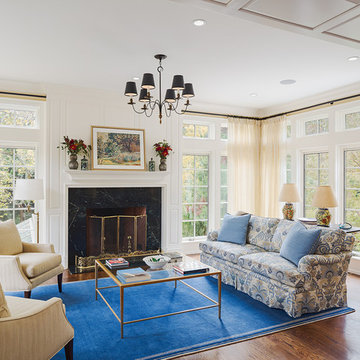
A sitting room, situated at the far end of the addition, offers 180-degree views of the grounds from an elevated vantage point.
Photography: Sam Oberter
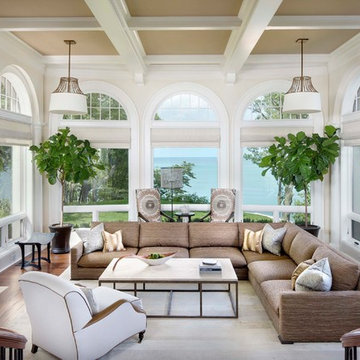
Morgante Wilson Architects treated this tall ceiling with coffers painted in a contrasting color to the beams. The arched windows offer sweeping views to the lakefront. Pendants from Baker hang above a Magni sectional which is upholstered in Kravet fabric.
Michael Robinson Photography
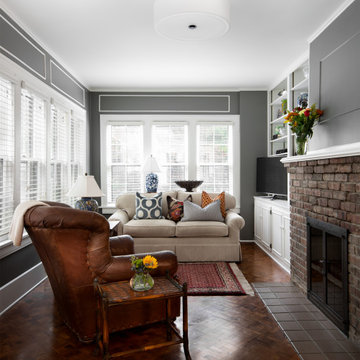
Design ideas for a mid-sized traditional sunroom in Kansas City with dark hardwood floors, a standard fireplace, a brick fireplace surround, a standard ceiling and brown floor.
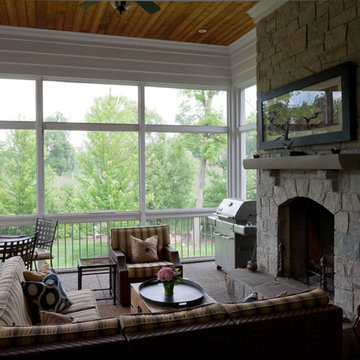
© George Dzahristos
Inspiration for an expansive traditional sunroom in Detroit with ceramic floors, a standard fireplace and a stone fireplace surround.
Inspiration for an expansive traditional sunroom in Detroit with ceramic floors, a standard fireplace and a stone fireplace surround.
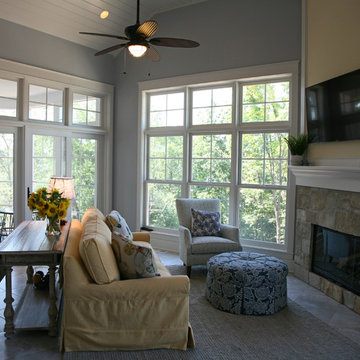
Lowell Management Services, Lake Geneva, WI.
Scott Lowell, Builder.
Indoor outdoor living and entertainment area in screened in room with stone fireplace, beadboard ceiling, ceiling fan flat screen television mounted above stone fireplace, sliding french doors to screened in porch.
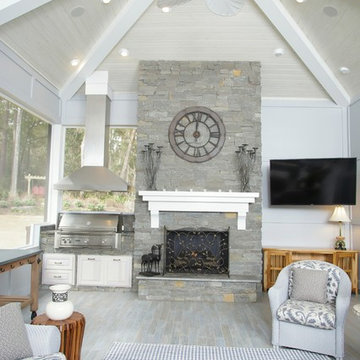
Design ideas for a large traditional sunroom in Miami with painted wood floors, a standard fireplace, a stone fireplace surround and a standard ceiling.
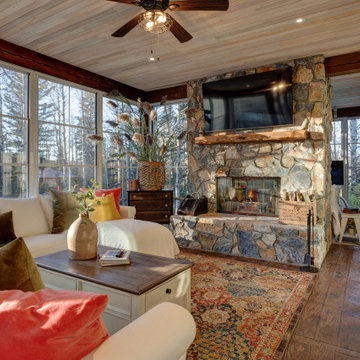
Photo of a mid-sized traditional sunroom in Calgary with concrete floors, a standard fireplace, a stone fireplace surround, a standard ceiling and brown floor.
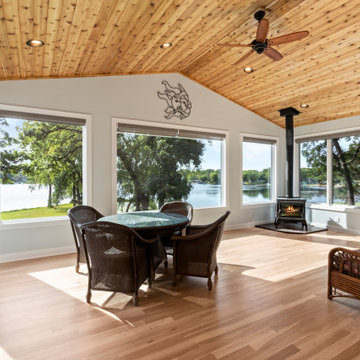
This 2 story addition on Delavan Lake looks like it’s always been a part of the original house, which is always our goal. The lower-level of the addition is home to both a resistance pool and hot tub surrounded by ThermoFloor heating under tile. Large (78″ x 96″) aluminum clad windows were installed on both levels to allow for breathtaking views of Delavan Lake. The main level of the addition has hickory hardwood flooring and is the perfect spot to sit and enjoy coffee in the mornings.
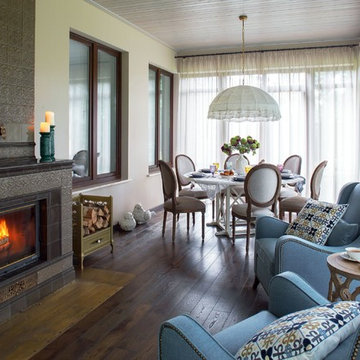
Автор проекта - архитектор Олейник Оксана
Автор фото - Сергей Моргунов
Дизайнер по текстилю - Вера Кузина
Design ideas for a mid-sized traditional sunroom with a standard fireplace, a tile fireplace surround and brown floor.
Design ideas for a mid-sized traditional sunroom with a standard fireplace, a tile fireplace surround and brown floor.
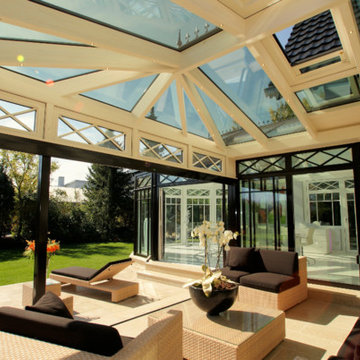
Dieser beeindrucke Wintergarten im viktorianischen Stil mit angeschlossenem Sommergarten wurde als Wohnraumerweiterung konzipiert und umgesetzt. Er sollte das Haus elegant zum großen Garten hin öffnen. Dies ist auch vor allem durch den Sommergarten gelungen, dessen schiebbaren Ganzglaselemente eine fast komplette Öffnung erlauben. Der Clou bei diesem Wintergarten ist der Kontrast zwischen klassischer Außenansicht und einem topmodernen Interieur-Design, das in einem edlen Weiß gehalten wurde. So lässt sich ganzjährig der Garten in vollen Zügen genießen, besonders auch abends dank stimmungsvollen Dreamlights in der Dachkonstruktion.
Gerne verwirklichen wir auch Ihren Traum von einem viktorianischen Wintergarten. Mehr Infos dazu finden Sie auf unserer Webseite www.krenzer.de. Sie können uns gerne telefonisch unter der 0049 6681 96360 oder via E-Mail an mail@krenzer.de erreichen. Wir würden uns freuen, von Ihnen zu hören. Auf unserer Webseite (www.krenzer.de) können Sie sich auch gerne einen kostenlosen Katalog bestellen.
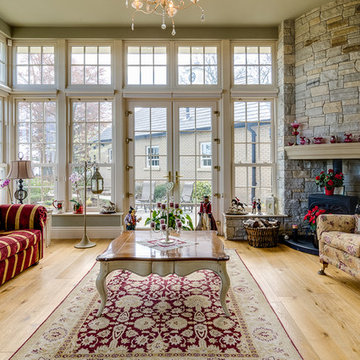
Gary Quigg Photography
Traditional sunroom in Belfast with light hardwood floors, a wood stove and a stone fireplace surround.
Traditional sunroom in Belfast with light hardwood floors, a wood stove and a stone fireplace surround.

Large traditional sunroom in Chicago with slate floors, a standard fireplace, a stone fireplace surround, a standard ceiling and blue floor.
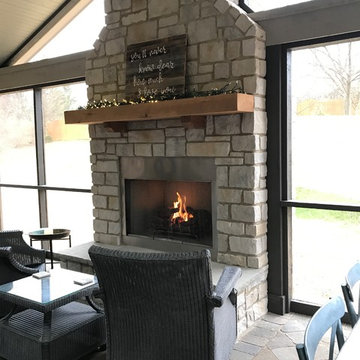
This is an example of a large traditional sunroom in Other with a standard fireplace, a stone fireplace surround, a standard ceiling and brown floor.
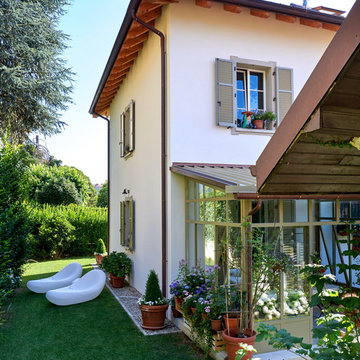
This is an example of a mid-sized traditional sunroom in Other with concrete floors, grey floor, a standard fireplace, a metal fireplace surround and a standard ceiling.

Inspiration for a large traditional sunroom in Chicago with travertine floors, a standard fireplace, a stone fireplace surround, a standard ceiling and beige floor.
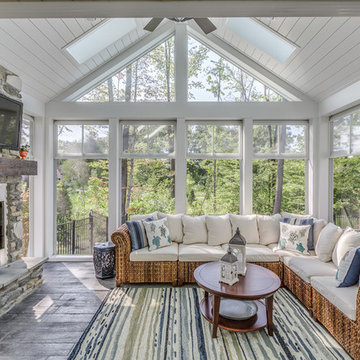
Photo of a traditional sunroom in Cleveland with a standard fireplace, a metal fireplace surround, a skylight, grey floor and painted wood floors.
All Fireplaces Traditional Sunroom Design Photos
4