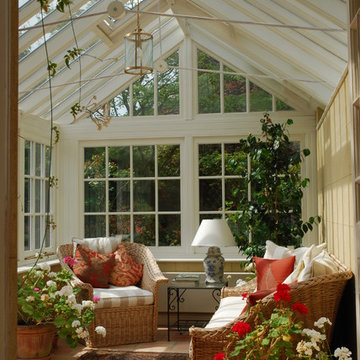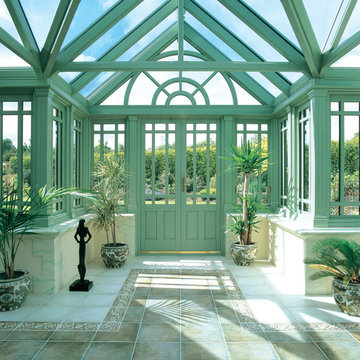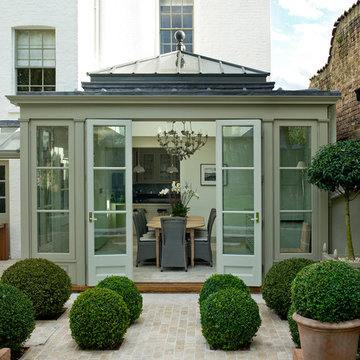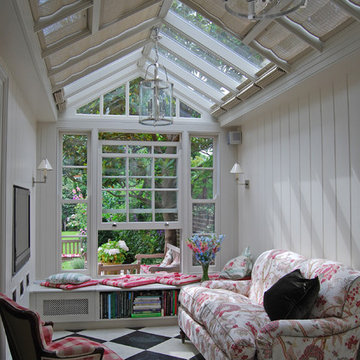Traditional Sunroom Design Photos with a Glass Ceiling
Refine by:
Budget
Sort by:Popular Today
1 - 20 of 594 photos
Item 1 of 3
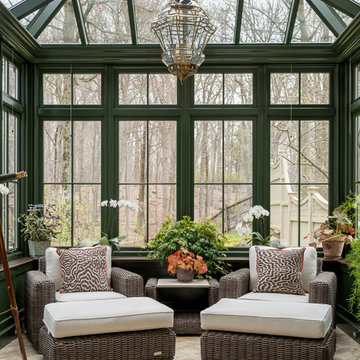
This is an example of a mid-sized traditional sunroom in Other with limestone floors, beige floor and a glass ceiling.
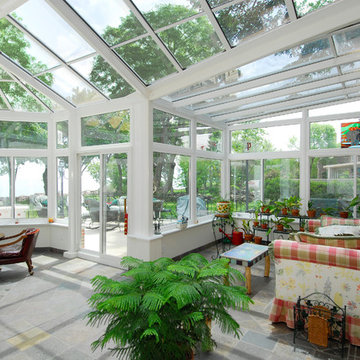
Design ideas for a large traditional sunroom in Chicago with slate floors, a glass ceiling and grey floor.
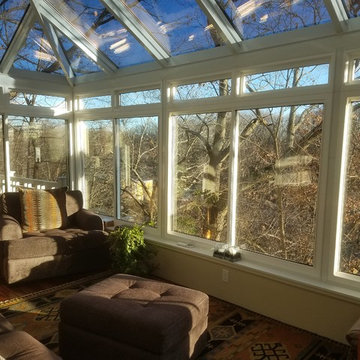
This classic architecturally significant Newton home built in the 1920’s had an outdoor porch over the garage that was nice but rarely enjoyed due to wind, snow, cold, heat, bugs and the road noise was too loud. Sound familiar? By adding the Four Seasons 10’ x 18’ Georgian Conservatory the space is now enlarged and feels like outdoor space that can be enjoyed year round in complete comfort thanks to the Exclusive high performance and sound deadening characteristics of patented Conserva-Glass with Stay Clean Technology. We also added some of window walls system under the adjacent space to enclose new and existing areas.
By working collaboratively with the homeowners and their carpenter, who did the site work and finish work, we were able to successfully get the best design, quality and performance all at the lowest price. Stay tuned for future finished photos with furniture and tasteful decorating for a drop dead gorgeous retreat. This Georgian Conservatory is sure be this nice family’s favorite room in the house!
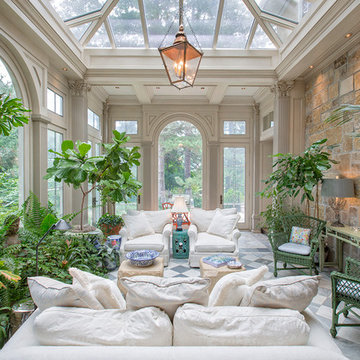
Photo of an expansive traditional sunroom in Omaha with no fireplace, a glass ceiling and multi-coloured floor.
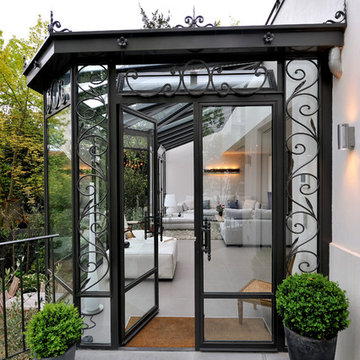
Stefan Meyer
Inspiration for a mid-sized traditional sunroom in Paris with ceramic floors and a glass ceiling.
Inspiration for a mid-sized traditional sunroom in Paris with ceramic floors and a glass ceiling.
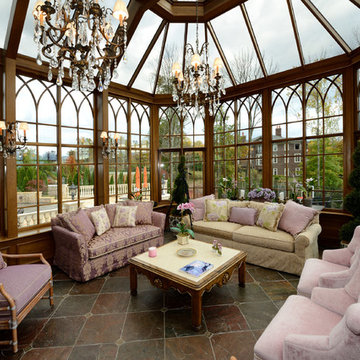
The interior finishes are crafted of the same Sepele mahogany as the conservatory was built from.
Photos by Robert Socha
This is an example of a large traditional sunroom in New York with slate floors, no fireplace and a glass ceiling.
This is an example of a large traditional sunroom in New York with slate floors, no fireplace and a glass ceiling.
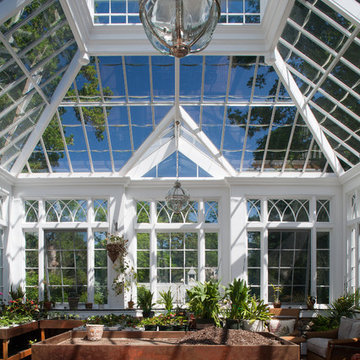
Doyle Coffin Architecture
+Dan Lenore, Photographer
Mid-sized traditional sunroom in New York with a glass ceiling and brick floors.
Mid-sized traditional sunroom in New York with a glass ceiling and brick floors.
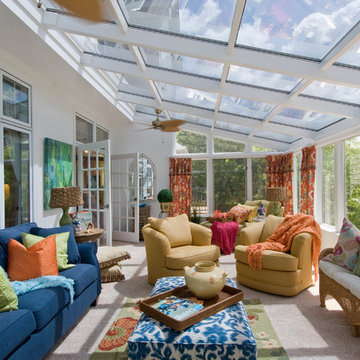
The sunroom was one long room, and very difficult to have conversations in. We divided the room into two zones, one for converstaion and one for privacy, reading and just enjoying the atmosphere. We also added two tub chairs that swivel so to allow the family to engage in a conversation in either zone.
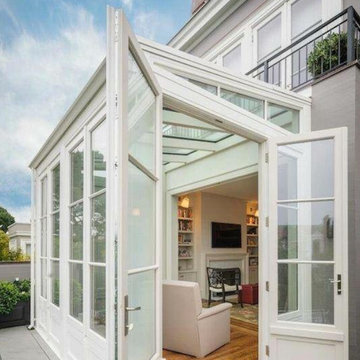
This is an example of a small traditional sunroom in Nashville with medium hardwood floors, beige floor and a glass ceiling.
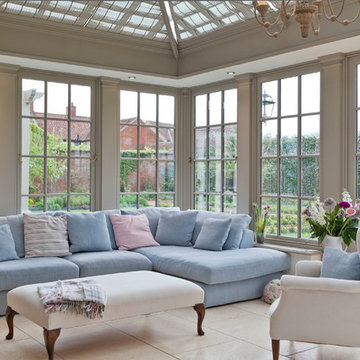
This Orangery provides the finishing touches to a completely renovated Georgian rectory in Lincolnshire.
An open-plan kitchen extension is created by removing the wall between the two spaces, also allowing light to flood into the once-dark kitchen area.
The result is a much-used room which is enjoyed by the whole family at all times of the day.
A small built-in dining table makes meal times a pleasure, whilst experiencing the atmosphere of the orangery.
Vale Paint Colour- Mud Pie
Size- 7.2M X 4.1M
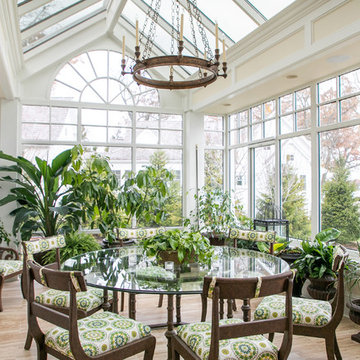
S.Photography/Shanna Wolf., LOWELL CUSTOM HOMES, Lake Geneva, WI.., Conservatory Craftsmen., Conservatory for the avid gardener with lakefront views
This is an example of a large traditional sunroom in Milwaukee with medium hardwood floors, a glass ceiling, brown floor and no fireplace.
This is an example of a large traditional sunroom in Milwaukee with medium hardwood floors, a glass ceiling, brown floor and no fireplace.
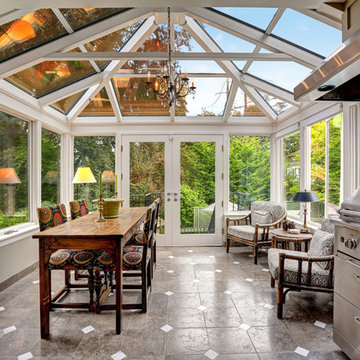
Design ideas for a traditional sunroom in Los Angeles with a glass ceiling and grey floor.
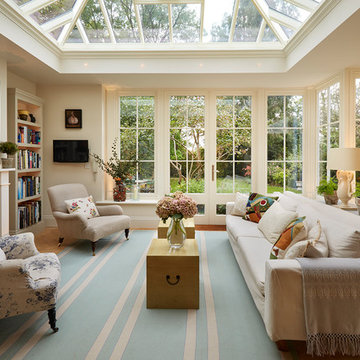
Darren Chung
Design ideas for a traditional sunroom in Essex with light hardwood floors, a standard fireplace and a glass ceiling.
Design ideas for a traditional sunroom in Essex with light hardwood floors, a standard fireplace and a glass ceiling.
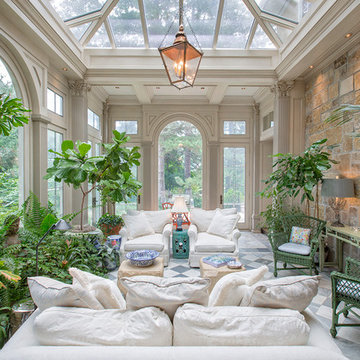
Design ideas for a large traditional sunroom in Omaha with marble floors, no fireplace and a glass ceiling.
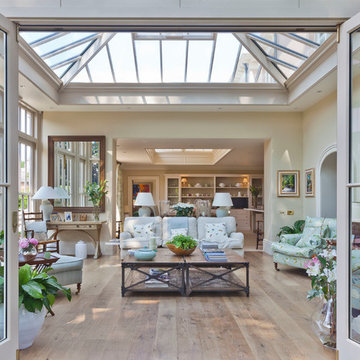
The design of this extension incorporates an inset roof lantern over the dining area and an opening through to the glazed orangery which features bi-fold doors to the outside.
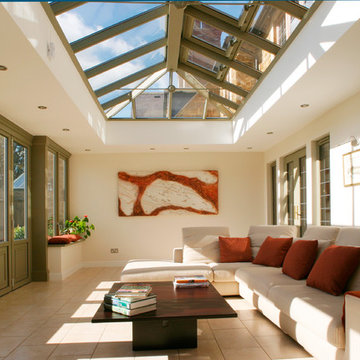
This image shows the potential orangeries have for creating year-round family spaces. The lantern floods the area with natural light, while the double doors connect the home to the garden, perfect for summer entertaining. The orangery's design also allows use through the colder months - fully insulated and with energy efficient glass, the room remains warm even when it's freezing outside.
Traditional Sunroom Design Photos with a Glass Ceiling
1
