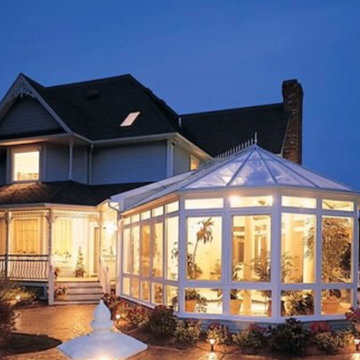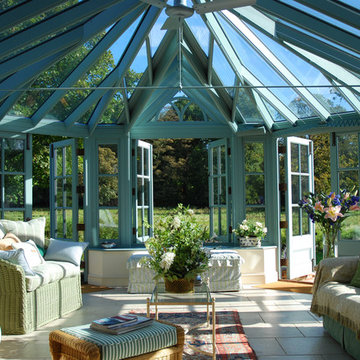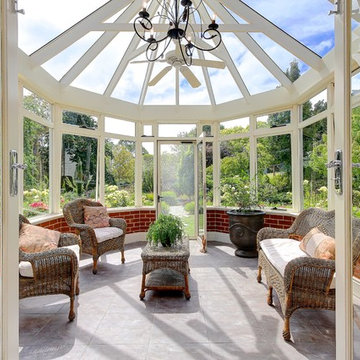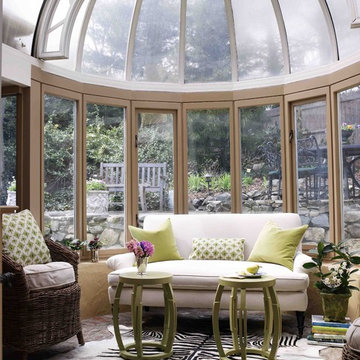Victorian Sunroom Design Photos with a Glass Ceiling
Refine by:
Budget
Sort by:Popular Today
1 - 20 of 53 photos
Item 1 of 3
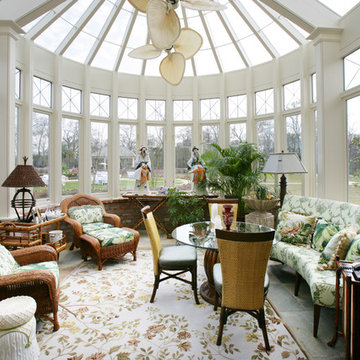
Design ideas for a mid-sized traditional sunroom in New Orleans with slate floors, no fireplace and a glass ceiling.
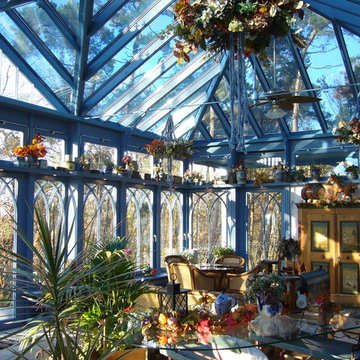
JC - Exklusive Wintergärten
Inspiration for an expansive traditional sunroom in Dortmund with porcelain floors and a glass ceiling.
Inspiration for an expansive traditional sunroom in Dortmund with porcelain floors and a glass ceiling.
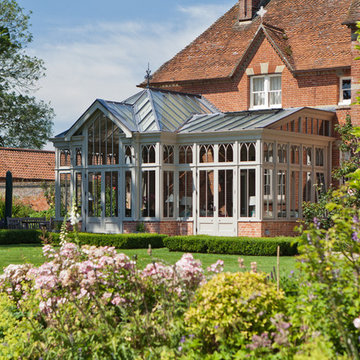
The height and the complex roof structure of this conservatory gives the feeling of both light and space resulting in a wonderful atmosphere for dining and relaxing.
Vale’s adaptable and unique roof system combines a fine structural metal core with decorative timber mouldings and trims to create fine glazing rafters and an elegant internal appearance.
The design features Gothic arched clerestory windows and a gable with vertical glaze bars and decorative barge board.
Vale Paint Colour- Mud Pie
Size- 7.9M X 5.5M
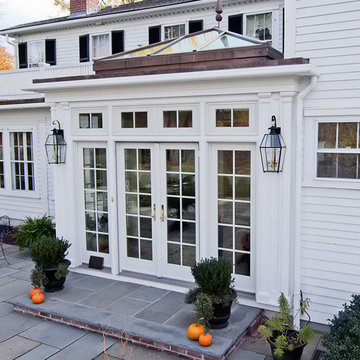
This downtown Shrewsbury, MA project was a collaborative effort between our talented design team and the discerning eye of the homeowner. Our goal was to carefully plan and construct an orangery-style addition in a very difficult location without significantly altering the architectural flow of the existing colonial home.
The traditional style of an English orangery is characterized by large windows built into the construction as well as a hip style skylight centered within the space (adding a masterful touch of class). In keeping with this theme, we were able to incorporate Anderson architectural French doors and a spectacular skylight so as to allow an optimum amount of light into the structure.
Engineered and constructed using solid dimensional lumber and insulated in compliance with (and exceeding) international residential building code requirements, this bespoke orangery blends the beauty of old world design with the substantial benefits of contemporary construction practices.
Bringing together the very best characteristics of a Sunspace Design project, the orangery featured here provides the warmth of a traditional English AGA stove, the rustic feel of a bluestone floor, and the elegance of custom exterior and interior decorative finishes. We invite you to add a modern English orangery to your own home so that you can enjoy a lovely dining space with your family, or simply an extra area to sit back and relax within.
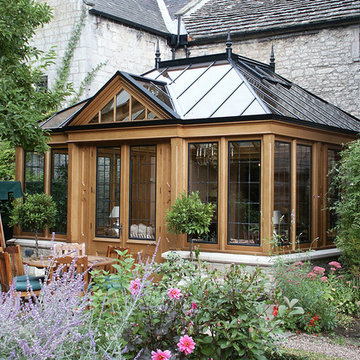
Photo by: James Licata
Inspiration for a traditional sunroom in London with a glass ceiling.
Inspiration for a traditional sunroom in London with a glass ceiling.
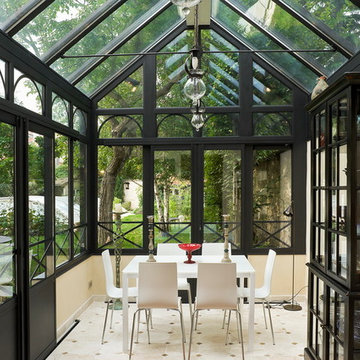
Serge Sautereau
Inspiration for a mid-sized traditional sunroom in Dijon with no fireplace and a glass ceiling.
Inspiration for a mid-sized traditional sunroom in Dijon with no fireplace and a glass ceiling.
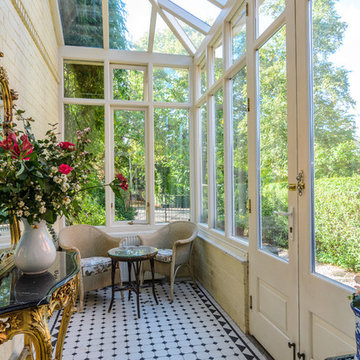
Gary Quigg Photography 2013
This is an example of a small traditional sunroom in Belfast with a glass ceiling, no fireplace and multi-coloured floor.
This is an example of a small traditional sunroom in Belfast with a glass ceiling, no fireplace and multi-coloured floor.
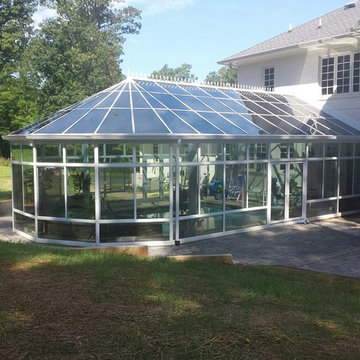
Victorian style, pool enclosure, all glass roof, exterior door, white aluminum frame
Inspiration for a large traditional sunroom in DC Metro with concrete floors, no fireplace and a glass ceiling.
Inspiration for a large traditional sunroom in DC Metro with concrete floors, no fireplace and a glass ceiling.
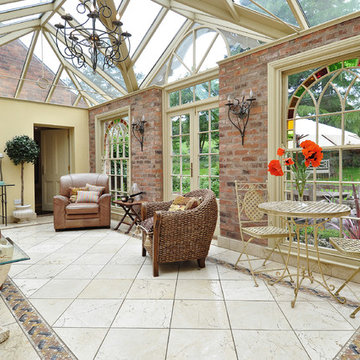
Inspiration for a traditional sunroom in Other with a glass ceiling and limestone floors.
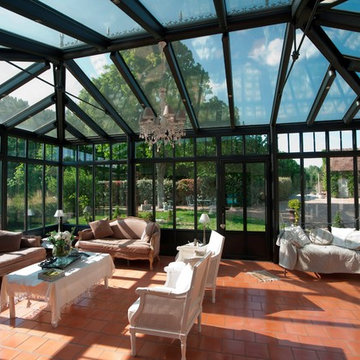
This is an example of a large traditional sunroom in Paris with terra-cotta floors, no fireplace, red floor and a glass ceiling.
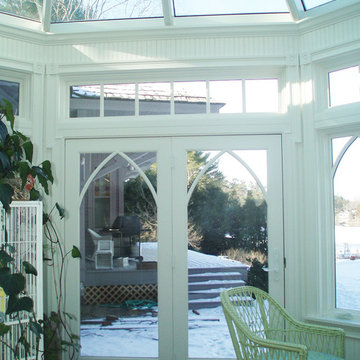
Kittery Junction was originally constructed by the York Harbor & Beach Railroad Co. between 1886 and 1887. In the days when the locomotive was the preferred method of transportation for much of America’s population, this project site provided both passenger and freight service between Portsmouth, New Hampshire, and York Beach, Maine. It was usually the case that a train station constructed during this period would have its own unique architecture, and this site was no exception.
Now privately owned, this structure proudly stands overlooking Barrell’s Pond. To capture this view, the new owner approached our design team with a vision of a master bedroom Victorian conservatory facing the serene body of water. Respectful of the existing architectural details, Sunspace Design worked to bring this vision to reality using our solid conventional walls, custom Marvin windows, and a custom shop-built octagonal conservatory glass roof system. This combination enabled us to meet strong energy efficiency requirements while creating a classic Victorian conservatory that met the client’s hopes.
The glass roof system was constructed in the shop, transported to site, and raised in place to reduce on site construction time. With windows and doors provided by a top window manufacturer, the 2’ x 6’ wall construction with gave us complete design control. With solid wood framing, fiberglass R-21 insulation in the walls, and sputter coated low-E sun control properties in the custom glass roof system, the construction is both structurally and thermally sound. The end result is a comfortable Victorian conservatory addition that can easily withstand the harsh elements of a Maine winter.
We’ve been designing and building conservatories in New England since 1981. This project stands as a model of our commitment to quality. We utilize this construction process for all of our sunrooms, skylights, conservatories, and orangeries to ensure a final product that is unsurpassed in quality and performance.
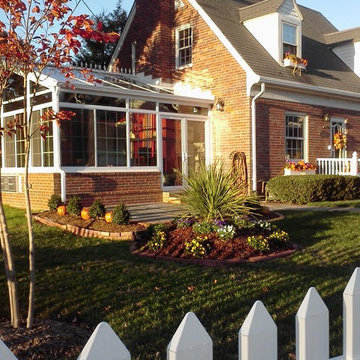
existing screen room upgrade to a cathedral style sunroom, all glass roof, brick knee wall, double exterior doors, heating and cooling unit
Photo of a large traditional sunroom in DC Metro with no fireplace and a glass ceiling.
Photo of a large traditional sunroom in DC Metro with no fireplace and a glass ceiling.
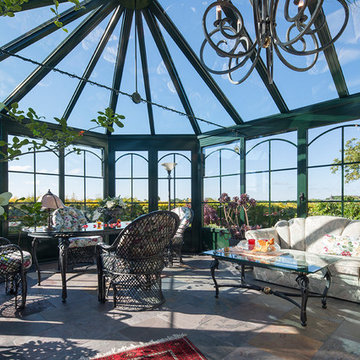
Inspiration for a mid-sized traditional sunroom in Other with a glass ceiling and grey floor.
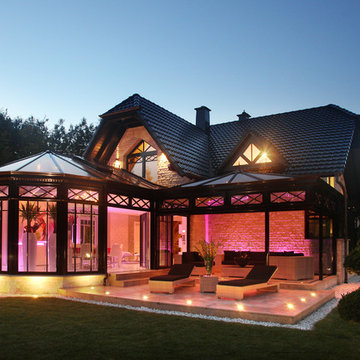
Dieser beeindrucke Wintergarten im viktorianischen Stil mit angeschlossenem Sommergarten wurde als Wohnraumerweiterung konzipiert und umgesetzt. Er sollte das Haus elegant zum großen Garten hin öffnen. Dies ist auch vor allem durch den Sommergarten gelungen, dessen schiebbaren Ganzglaselemente eine fast komplette Öffnung erlauben. Der Clou bei diesem Wintergarten ist der Kontrast zwischen klassischer Außenansicht und einem topmodernen Interieur-Design, das in einem edlen Weiß gehalten wurde. So lässt sich ganzjährig der Garten in vollen Zügen genießen, besonders auch abends dank stimmungsvollen Dreamlights in der Dachkonstruktion.
Gerne verwirklichen wir auch Ihren Traum von einem viktorianischen Wintergarten. Mehr Infos dazu finden Sie auf unserer Webseite www.krenzer.de. Sie können uns gerne telefonisch unter der 0049 6681 96360 oder via E-Mail an mail@krenzer.de erreichen. Wir würden uns freuen, von Ihnen zu hören. Auf unserer Webseite (www.krenzer.de) können Sie sich auch gerne einen kostenlosen Katalog bestellen.
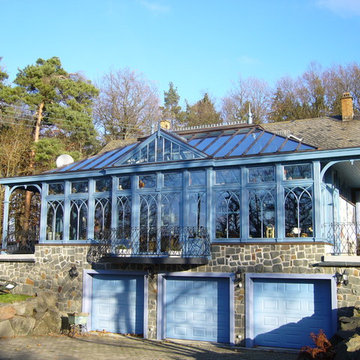
JC - Exklusive Wintergärten
Photo of an expansive traditional sunroom in Dortmund with a glass ceiling.
Photo of an expansive traditional sunroom in Dortmund with a glass ceiling.
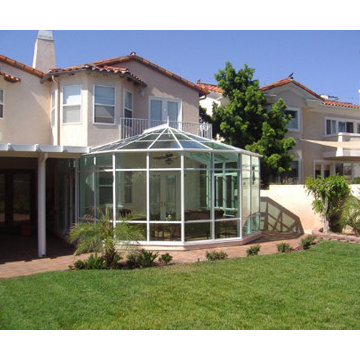
Bring your outside in and enjoy the outdoors all season long! Beautifully designed and installed Conservatories enhance any home!
Photo of a mid-sized traditional sunroom in Other with no fireplace and a glass ceiling.
Photo of a mid-sized traditional sunroom in Other with no fireplace and a glass ceiling.
Victorian Sunroom Design Photos with a Glass Ceiling
1
