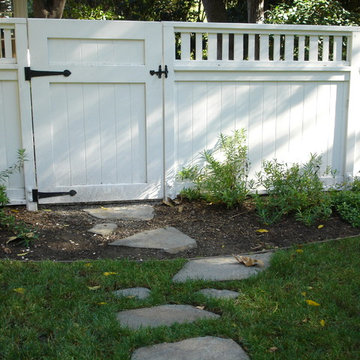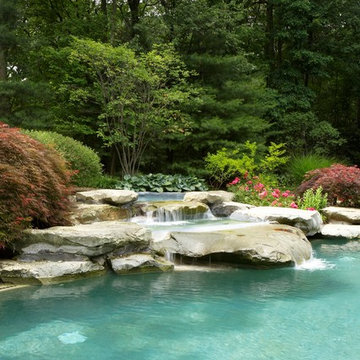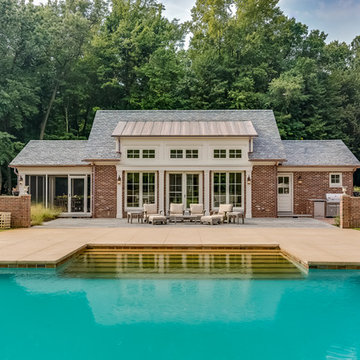Refine by:
Budget
Sort by:Popular Today
61 - 80 of 14,043 photos
Item 1 of 3
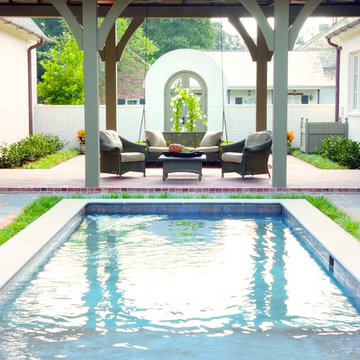
Don Kadair
Inspiration for a small traditional backyard rectangular pool in New Orleans with brick pavers.
Inspiration for a small traditional backyard rectangular pool in New Orleans with brick pavers.
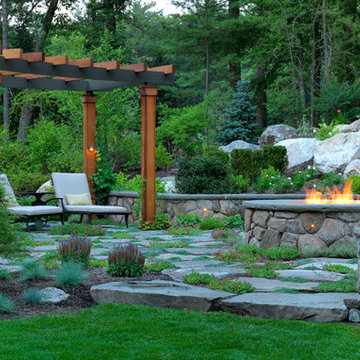
Richard Mandelkorn Photography
Inspiration for a large traditional backyard garden in Boston with natural stone pavers.
Inspiration for a large traditional backyard garden in Boston with natural stone pavers.
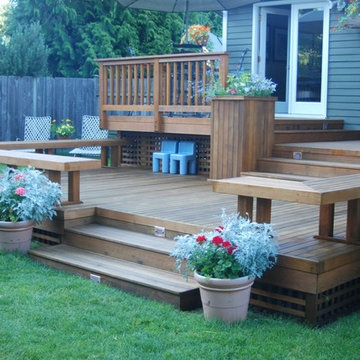
This is an example of a mid-sized traditional backyard deck in Seattle with no cover.
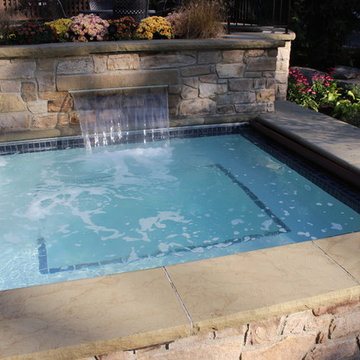
Outdoor spa in Cleveland, Ohio.
Large traditional backyard rectangular pool in Cleveland with a water feature and concrete pavers.
Large traditional backyard rectangular pool in Cleveland with a water feature and concrete pavers.
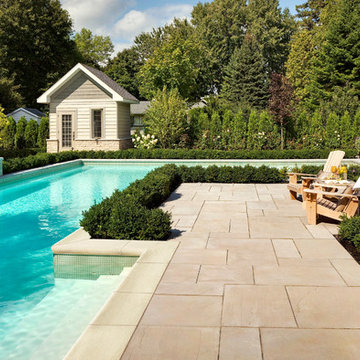
Audacious in its massive size, the look of this bold beauty is polished yet casual.
With its elegant veining, Aberdeen makes a statement at once luxuriant and eminently livable.
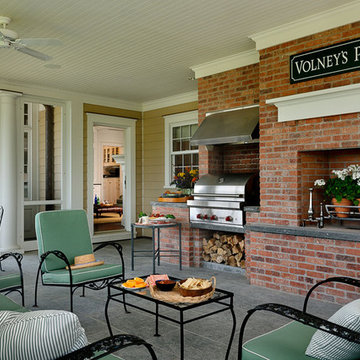
Photography by Rob Karosis
Photo of a traditional verandah in New York with a roof extension.
Photo of a traditional verandah in New York with a roof extension.
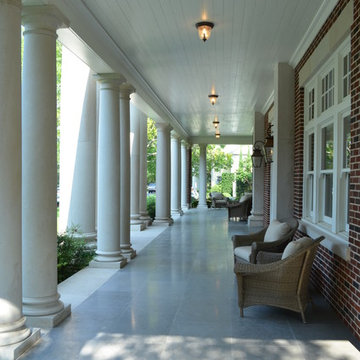
© 2012 LARRY E. BOERDER ARCHITECTS
Design ideas for a traditional verandah in Dallas.
Design ideas for a traditional verandah in Dallas.
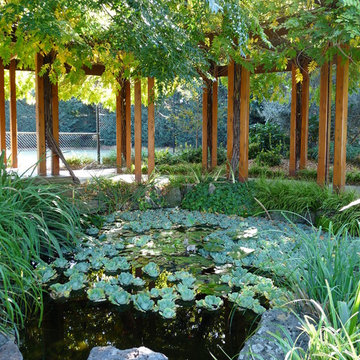
Beautiful japanese inspired Wisteria pergola nestles the three Koi ponds above the pool
Large traditional backyard garden in Melbourne with a water feature.
Large traditional backyard garden in Melbourne with a water feature.
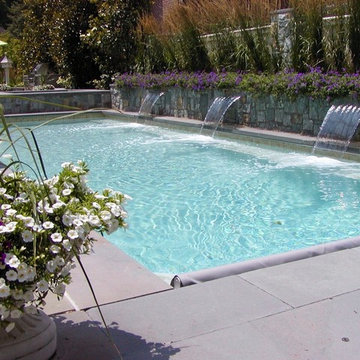
Mid-sized traditional backyard rectangular lap pool in DC Metro with a hot tub and concrete pavers.
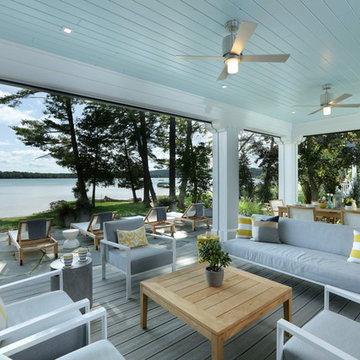
Builder: Falcon Custom Homes
Interior Designer: Mary Burns - Gallery
Photographer: Mike Buck
A perfectly proportioned story and a half cottage, the Farfield is full of traditional details and charm. The front is composed of matching board and batten gables flanking a covered porch featuring square columns with pegged capitols. A tour of the rear façade reveals an asymmetrical elevation with a tall living room gable anchoring the right and a low retractable-screened porch to the left.
Inside, the front foyer opens up to a wide staircase clad in horizontal boards for a more modern feel. To the left, and through a short hall, is a study with private access to the main levels public bathroom. Further back a corridor, framed on one side by the living rooms stone fireplace, connects the master suite to the rest of the house. Entrance to the living room can be gained through a pair of openings flanking the stone fireplace, or via the open concept kitchen/dining room. Neutral grey cabinets featuring a modern take on a recessed panel look, line the perimeter of the kitchen, framing the elongated kitchen island. Twelve leather wrapped chairs provide enough seating for a large family, or gathering of friends. Anchoring the rear of the main level is the screened in porch framed by square columns that match the style of those found at the front porch. Upstairs, there are a total of four separate sleeping chambers. The two bedrooms above the master suite share a bathroom, while the third bedroom to the rear features its own en suite. The fourth is a large bunkroom above the homes two-stall garage large enough to host an abundance of guests.
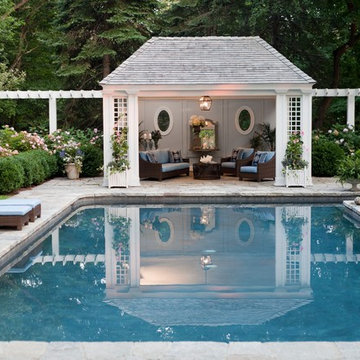
The gorgeous three season pool house is just the right size for an intimate gathering of friends or family.
Design ideas for a mid-sized traditional backyard rectangular lap pool in New York with natural stone pavers and a pool house.
Design ideas for a mid-sized traditional backyard rectangular lap pool in New York with natural stone pavers and a pool house.
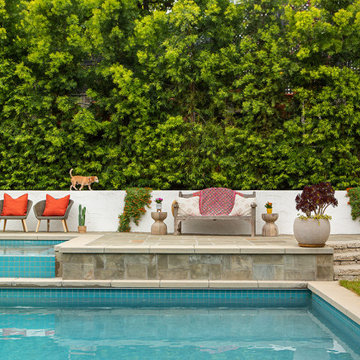
The pool was a major building job, and once completed we focused on framing it with an upper and lower level, with the white stucco wall running the entire width of the large yard, and the broken concrete pieces used to create the steps, and paths through the rest of the garden. Bluestone was used for the patio paving, while the coping was simple poured concrete. Note Jackie exploring the wall. The Euphorbia we planted as a hedge two years ago has grown in beautifully to fully block the view of the house behind, and could not have been a better choice.
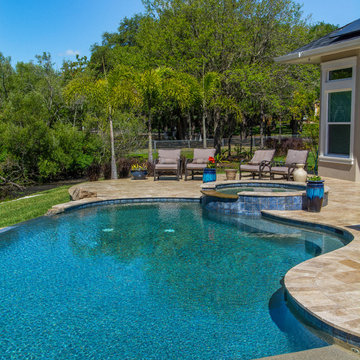
On this project, we were hired to build this home and outdoor space on the beautiful piece of property the home owners had previously purchased. To do this, we transformed the rugged lake view property into the Safety Harbor Oasis it is now. A few interesting components of this is having covered and uncovered outdoor lounging areas and a pool for further relaxation. Now our clients have a home, outdoor living spaces, and outdoor kitchen which fits their lifestyle perfectly and are proud to show off when hosting.
Photographer: Johan Roetz
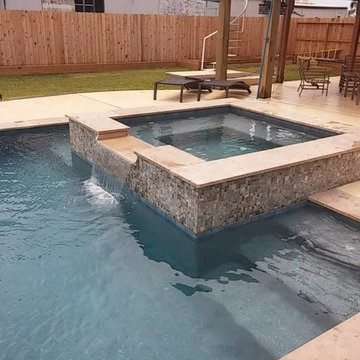
This is an example of a large traditional backyard rectangular lap pool in Houston with a hot tub and concrete slab.
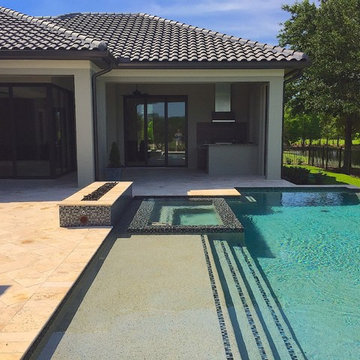
Design ideas for a large traditional backyard rectangular lap pool in Orlando with a hot tub and natural stone pavers.
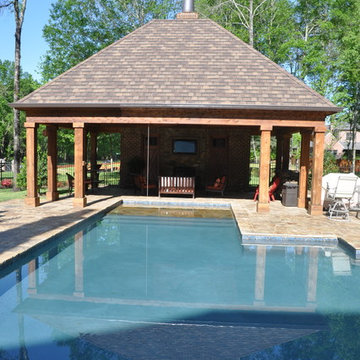
This is an example of a mid-sized traditional backyard custom-shaped lap pool in Other with a pool house and natural stone pavers.
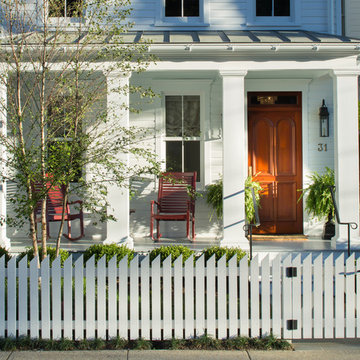
David Burroughs
This is an example of a small traditional front yard verandah in Baltimore with a roof extension.
This is an example of a small traditional front yard verandah in Baltimore with a roof extension.
Traditional Turquoise Outdoor Design Ideas
4






