Traditional Verandah Design Ideas with Stamped Concrete
Refine by:
Budget
Sort by:Popular Today
61 - 80 of 338 photos
Item 1 of 3
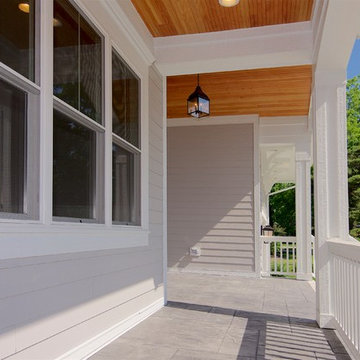
Large traditional front yard verandah in Chicago with stamped concrete and a roof extension.
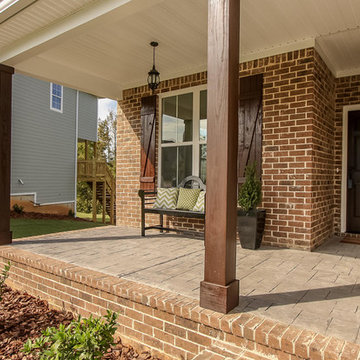
Stamped concrete front porch with wood columns and shutters.
Mid-sized traditional front yard verandah in Atlanta with stamped concrete and a roof extension.
Mid-sized traditional front yard verandah in Atlanta with stamped concrete and a roof extension.
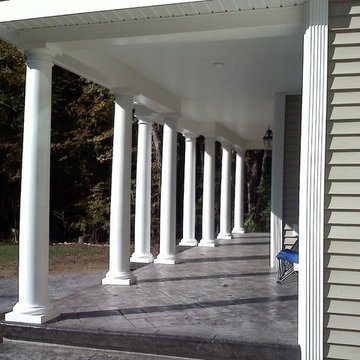
Photo of a traditional front yard verandah in Bridgeport with stamped concrete and a roof extension.
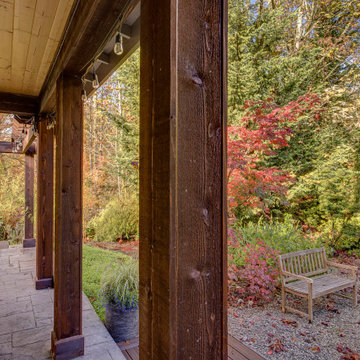
Wood wrapped posts and beams, tong-and-groove wood stained soffit and stamped concrete complete the new patio.
Design ideas for an expansive traditional backyard verandah in Seattle with with columns, stamped concrete and a roof extension.
Design ideas for an expansive traditional backyard verandah in Seattle with with columns, stamped concrete and a roof extension.
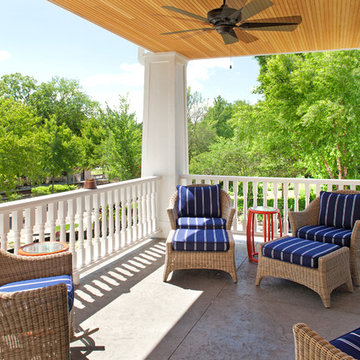
Mid-sized traditional front yard verandah in Minneapolis with stamped concrete and a roof extension.
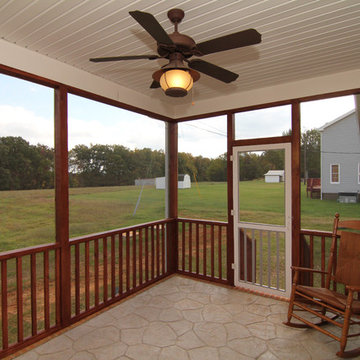
This outdoor living screen porch features a beadboard ceiling treatment, stamped concrete patio, lantern style ceiling fan, stained hardwood railings, and French doors.
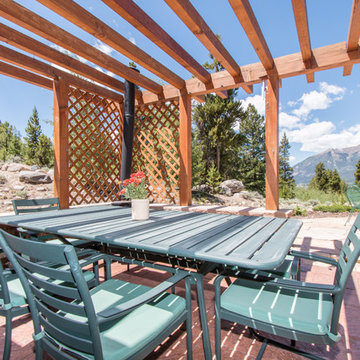
Tammi Tocci -Tammitphotography.com
Photo of a mid-sized traditional backyard verandah in Dallas with stamped concrete and a pergola.
Photo of a mid-sized traditional backyard verandah in Dallas with stamped concrete and a pergola.
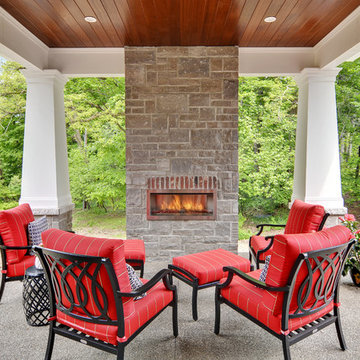
Photography by Angelo Daluisio of backyard porch.
This is an example of a mid-sized traditional backyard verandah in Other with a fire feature, stamped concrete and a roof extension.
This is an example of a mid-sized traditional backyard verandah in Other with a fire feature, stamped concrete and a roof extension.
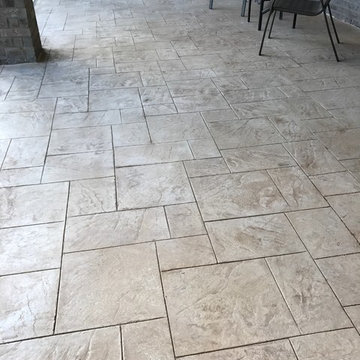
Diamond Decks can make your backyard dream a reality! It was an absolute pleasure working with our client to bring their ideas to life.
Our goal was to design and develop a unique patio experience that adds a touch of elegance. This maintenance free solution was created using decorative concrete.
Our customer is now enjoying their brand new porch! Call us today if you have any questions on how we can help you with your outdoor project.
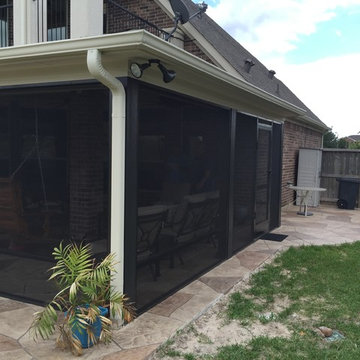
Photo of a mid-sized traditional backyard screened-in verandah in Houston with stamped concrete and a roof extension.
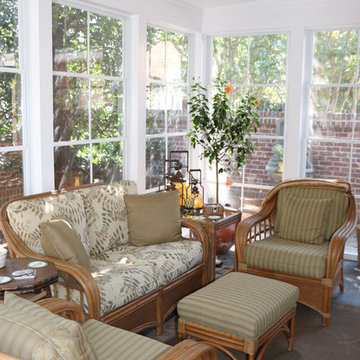
David Tyson Design and photos
Four season porch with Eze- Breeze window and door system, stamped concrete flooring, gas fireplace with stone veneer.
Design ideas for an expansive traditional backyard screened-in verandah in Charlotte with stamped concrete and a roof extension.
Design ideas for an expansive traditional backyard screened-in verandah in Charlotte with stamped concrete and a roof extension.
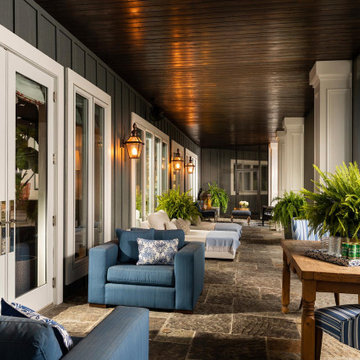
Photo of an expansive traditional backyard screened-in verandah in Other with stamped concrete and a roof extension.
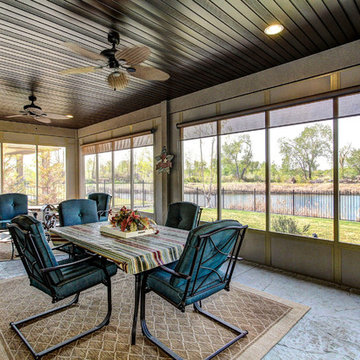
Large traditional backyard screened-in verandah in Boise with stamped concrete and a roof extension.
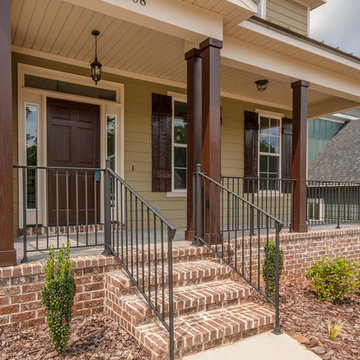
Every First Choice home includes covered front and back porches
Inspiration for a mid-sized traditional front yard verandah in Atlanta with stamped concrete and a roof extension.
Inspiration for a mid-sized traditional front yard verandah in Atlanta with stamped concrete and a roof extension.
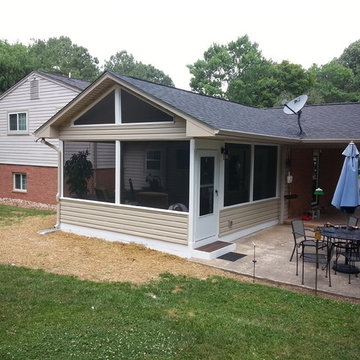
Photo of a mid-sized traditional backyard screened-in verandah in Other with stamped concrete and a roof extension.
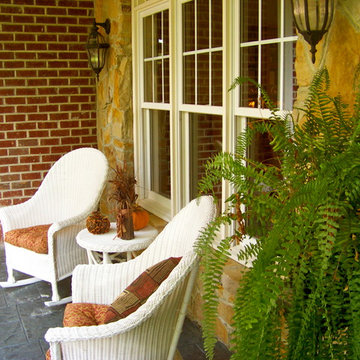
Inspiration for a mid-sized traditional front yard verandah in Raleigh with stamped concrete and a roof extension.
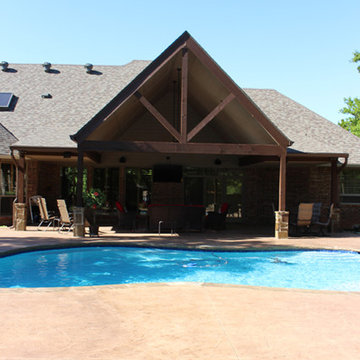
Open soffits and gable end offer great height and a light, airy feel.
Inspiration for a large traditional backyard verandah in Oklahoma City with stamped concrete and a roof extension.
Inspiration for a large traditional backyard verandah in Oklahoma City with stamped concrete and a roof extension.
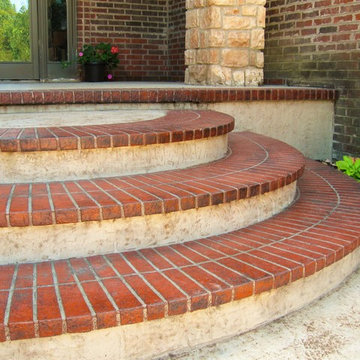
By Alexander Concrete and Construction
This is an example of a large traditional front yard verandah in Other with stamped concrete and a roof extension.
This is an example of a large traditional front yard verandah in Other with stamped concrete and a roof extension.
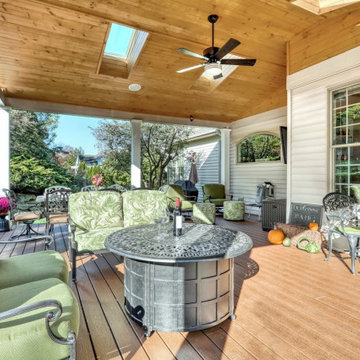
Outdoor Living - Trex Decking, Saddle color
This is an example of a large traditional backyard verandah in Other with with columns, stamped concrete and a roof extension.
This is an example of a large traditional backyard verandah in Other with with columns, stamped concrete and a roof extension.
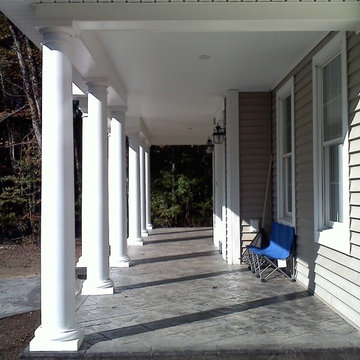
Traditional front yard verandah in Bridgeport with stamped concrete and a roof extension.
Traditional Verandah Design Ideas with Stamped Concrete
4