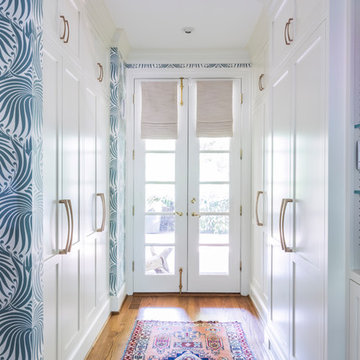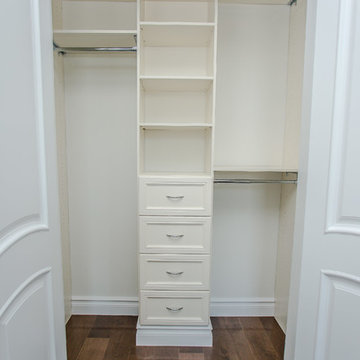Traditional White Entryway Design Ideas
Refine by:
Budget
Sort by:Popular Today
1 - 20 of 8,151 photos
Item 1 of 3

The task for this beautiful Hamilton East federation home was to create light-infused and timelessly sophisticated spaces for my client. This is proof in the success of choosing the right colour scheme, the use of mirrors and light-toned furniture, and allowing the beautiful features of the house to speak for themselves. Who doesn’t love the chandelier, ornate ceilings and picture rails?!
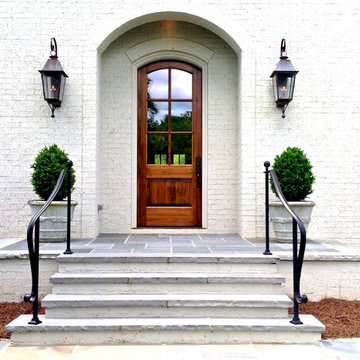
Design ideas for a mid-sized traditional front door in Nashville with a single front door, a medium wood front door, white walls, slate floors and grey floor.

As seen in this photo, the front to back view offers homeowners and guests alike a direct view and access to the deck off the back of the house. In addition to holding access to the garage, this space holds two closets. One, the homeowners are using as a coat closest and the other, a pantry closet. You also see a custom built in unit with a bench and storage. There is also access to a powder room, a bathroom that was relocated from middle of the 1st floor layout. Relocating the bathroom allowed us to open up the floor plan, offering a view directly into and out of the playroom and dining room.
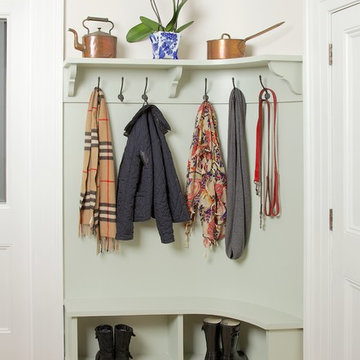
A Charlie Kingham authentically true bespoke boot room design. Handpainted classic bench with boot shoe storage, as well as matching decorative wall shelf. Including Iron / Pewter Ironmongery Hooks.
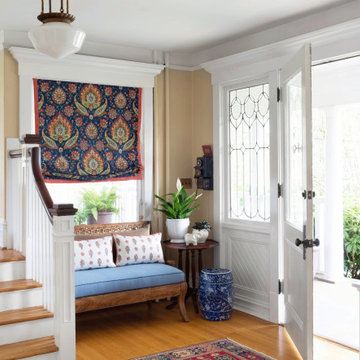
Traditional foyer with seating nook
Design ideas for a large traditional foyer with yellow walls, light hardwood floors, a single front door and a white front door.
Design ideas for a large traditional foyer with yellow walls, light hardwood floors, a single front door and a white front door.
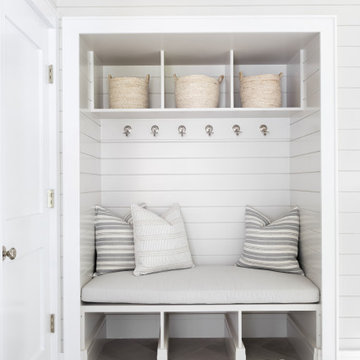
Architecture, Interior Design, Custom Furniture Design & Art Curation by Chango & Co.
This is an example of a large traditional mudroom in New York with beige walls, a double front door and grey floor.
This is an example of a large traditional mudroom in New York with beige walls, a double front door and grey floor.
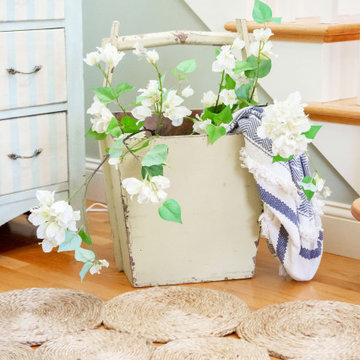
Foyer designed using an old chalk painted chest with a custom made bench along with decor from different antique fairs, pottery barn, Home Goods, Kirklands and Ballard Design to finish the space.
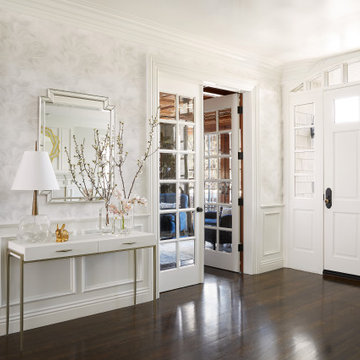
Traditional foyer in Los Angeles with white walls, dark hardwood floors, a single front door, a white front door and brown floor.
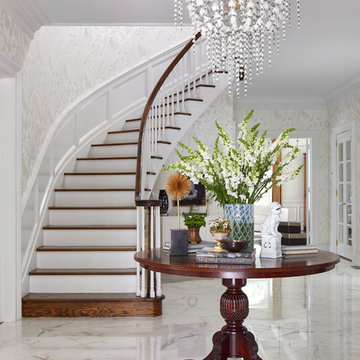
Photo Credit: Laura Moss
Inspiration for a traditional foyer in New York with multi-coloured walls and multi-coloured floor.
Inspiration for a traditional foyer in New York with multi-coloured walls and multi-coloured floor.
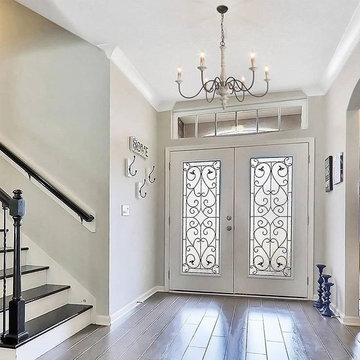
Are you looking for the perfect entrance for your interior design? The elegant French Country Chandeliers bring unparalleled vision to the entryway.
Traditional entryway in Atlanta.
Traditional entryway in Atlanta.
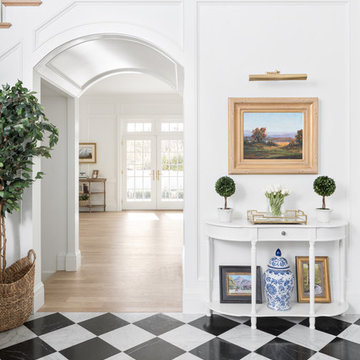
Inspiration for a traditional foyer in Salt Lake City with white walls and black floor.
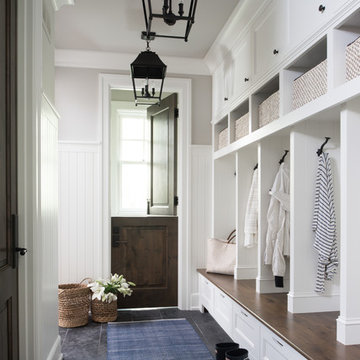
Traditional mudroom in Minneapolis with beige walls, a dutch front door, a brown front door and grey floor.
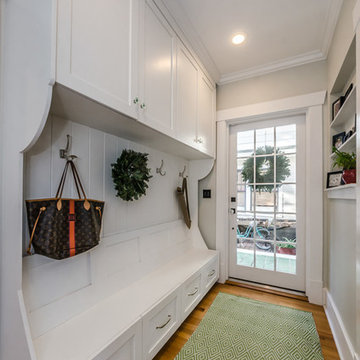
This is an example of a traditional entry hall in Tampa with beige walls, medium hardwood floors, a single front door, a white front door and brown floor.
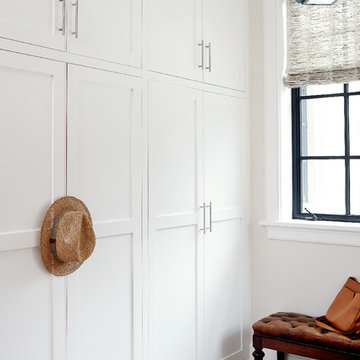
Stacey Van Berkel
Photo of a traditional mudroom in Other with white walls and travertine floors.
Photo of a traditional mudroom in Other with white walls and travertine floors.
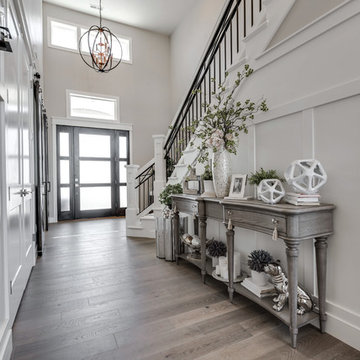
Photo of a large traditional entry hall in Salt Lake City with white walls, laminate floors, a single front door, a glass front door and grey floor.
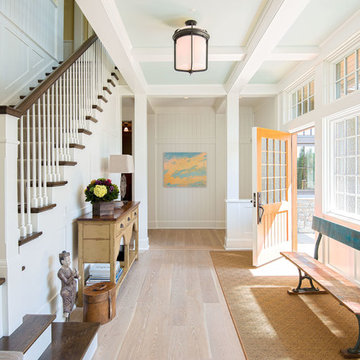
Yellow door, yellow rug
Traditional entry hall in Minneapolis with white walls, light hardwood floors, a single front door, a yellow front door and beige floor.
Traditional entry hall in Minneapolis with white walls, light hardwood floors, a single front door, a yellow front door and beige floor.
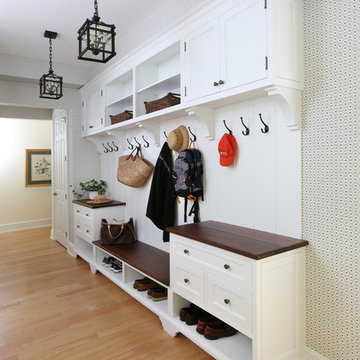
This is an example of a traditional mudroom in Philadelphia with multi-coloured walls, light hardwood floors and beige floor.
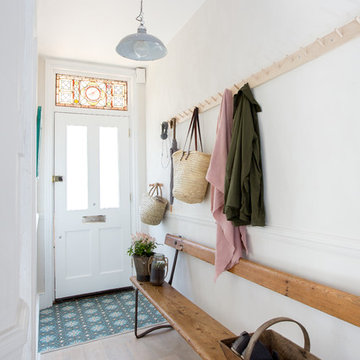
Mid-sized traditional entry hall in Sussex with white walls, light hardwood floors, a single front door, a white front door and beige floor.
Traditional White Entryway Design Ideas
1
