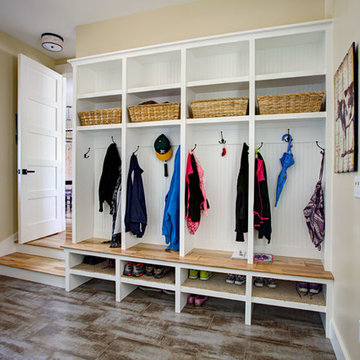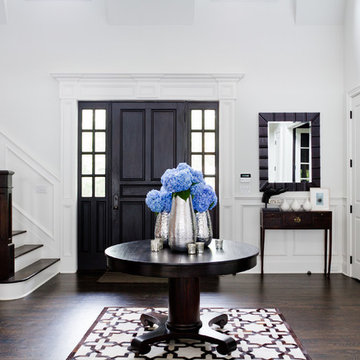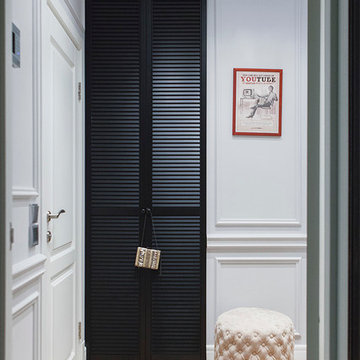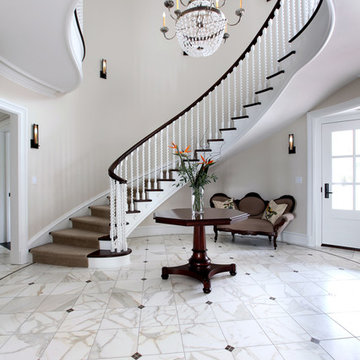Traditional White Entryway Design Ideas
Refine by:
Budget
Sort by:Popular Today
141 - 160 of 8,158 photos
Item 1 of 3
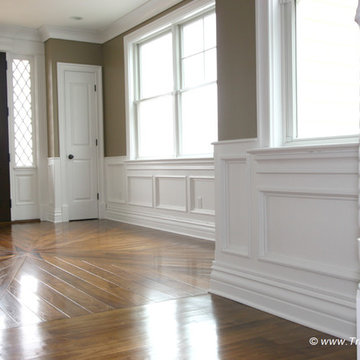
We specialize in moldings installation, crown molding, casing, baseboard, window and door moldings, chair rail, picture framing, shadow boxes, wall and ceiling treatment, coffered ceilings, decorative beams, wainscoting, paneling, raise panels, recess panels, beaded panels, fireplace mantels, decorative columns and pilasters. Home trim work ideas.
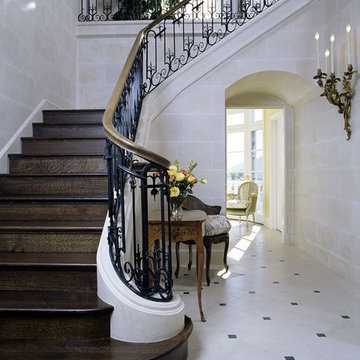
photo by Gridley & Graves
This is an example of a traditional foyer in Santa Barbara with beige walls.
This is an example of a traditional foyer in Santa Barbara with beige walls.

Gut renovation of an entryway and living room in an Upper East Side Co-Op Apartment by Bolster Renovation in New York City.
Photo of a small traditional foyer in New York with white walls, dark hardwood floors, a single front door, brown floor and timber.
Photo of a small traditional foyer in New York with white walls, dark hardwood floors, a single front door, brown floor and timber.
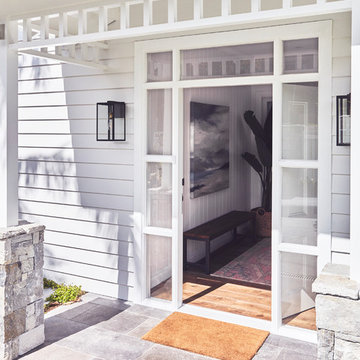
The entry of the Hamptons House is a clean transition from stone floor on the outside to timber floor in the foyer.
Traditional front door in Sydney with white walls and a white front door.
Traditional front door in Sydney with white walls and a white front door.
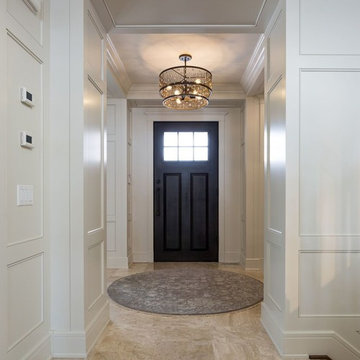
Inspiration for a mid-sized traditional foyer in Calgary with white walls, travertine floors, a single front door and a dark wood front door.
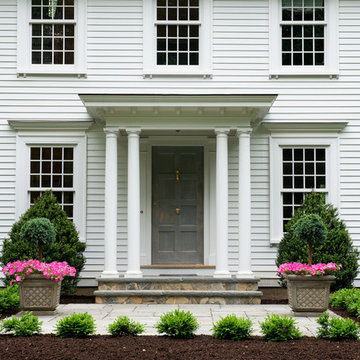
Photo of a large traditional front door in New York with a single front door and a dark wood front door.
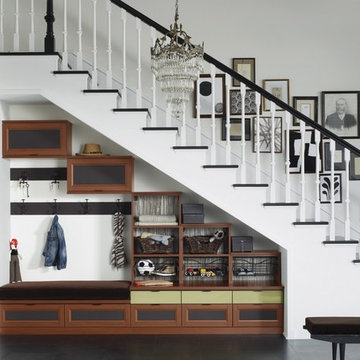
Under-stair Mudroom/Entryway Storage
Design ideas for a large traditional foyer in Other with white walls and concrete floors.
Design ideas for a large traditional foyer in Other with white walls and concrete floors.
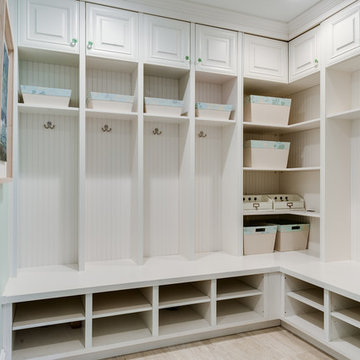
This is an example of a mid-sized traditional mudroom in Charlotte with white walls.
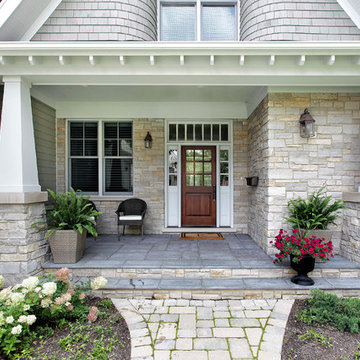
This is an example of a traditional entryway in Chicago with a single front door and a dark wood front door.
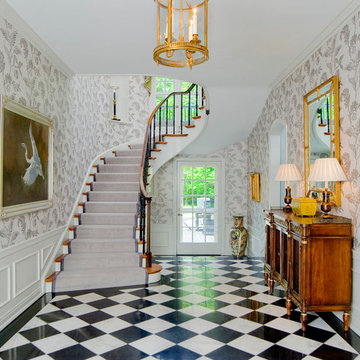
Photo Credit: Vince Lupo, Interiors: Michael Hall of Hall & Co.
This is an example of a traditional foyer in Baltimore with white walls, a single front door, a glass front door, marble floors and multi-coloured floor.
This is an example of a traditional foyer in Baltimore with white walls, a single front door, a glass front door, marble floors and multi-coloured floor.
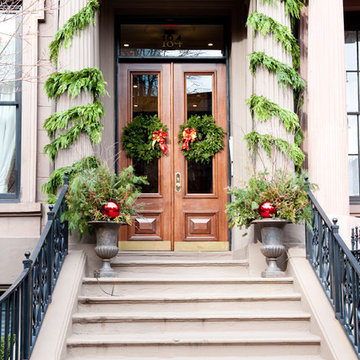
This home's large pillars create a dramatic look wrapped in lush bows of evergreens and the large red ornaments are perfectly in scale.
Mary Prince © 2012 Houzz
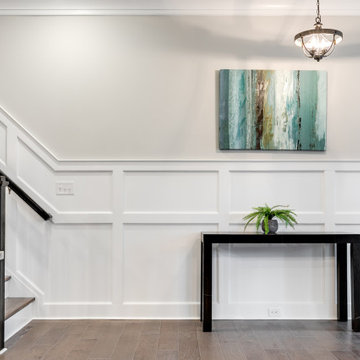
Gorgeous townhouse with stylish black windows, 10 ft. ceilings on the first floor, first-floor guest suite with full bath and 2-car dedicated parking off the alley. Dining area with wainscoting opens into kitchen featuring large, quartz island, soft-close cabinets and stainless steel appliances. Uniquely-located, white, porcelain farmhouse sink overlooks the family room, so you can converse while you clean up! Spacious family room sports linear, contemporary fireplace, built-in bookcases and upgraded wall trim. Drop zone at rear door (with keyless entry) leads out to stamped, concrete patio. Upstairs features 9 ft. ceilings, hall utility room set up for side-by-side washer and dryer, two, large secondary bedrooms with oversized closets and dual sinks in shared full bath. Owner’s suite, with crisp, white wainscoting, has three, oversized windows and two walk-in closets. Owner’s bath has double vanity and large walk-in shower with dual showerheads and floor-to-ceiling glass panel. Home also features attic storage and tankless water heater, as well as abundant recessed lighting and contemporary fixtures throughout.
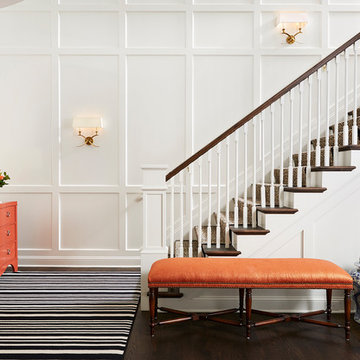
Design ideas for a traditional foyer in Minneapolis with white walls and dark hardwood floors.
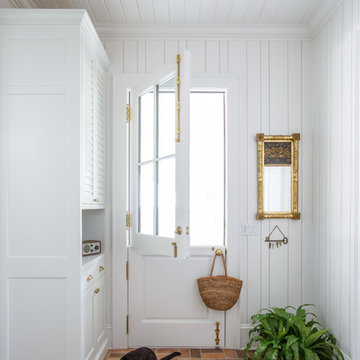
Jessie Preza
This is an example of a traditional mudroom in Jacksonville with white walls, a dutch front door, a white front door, multi-coloured floor and brick floors.
This is an example of a traditional mudroom in Jacksonville with white walls, a dutch front door, a white front door, multi-coloured floor and brick floors.
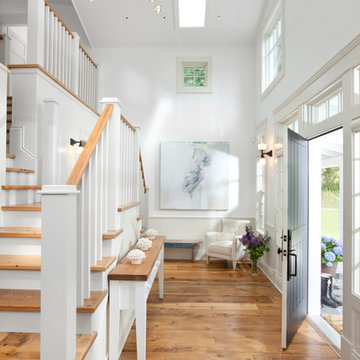
Main Entry Foyer with double sided staircase.
Ema Peter Photography
www.emapeter.com
Design ideas for a traditional entryway in Vancouver with a black front door.
Design ideas for a traditional entryway in Vancouver with a black front door.
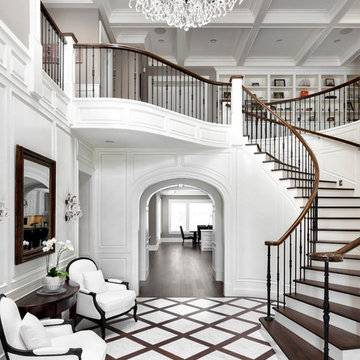
This is an example of a traditional foyer in Other with white walls and white floor.
Traditional White Entryway Design Ideas
8
