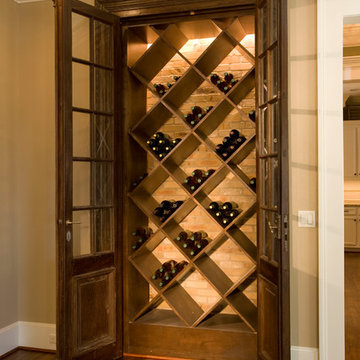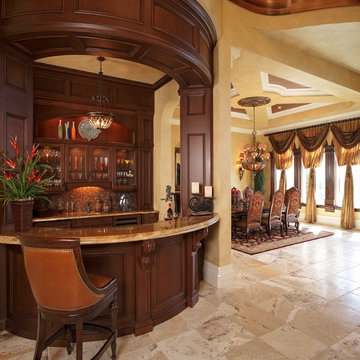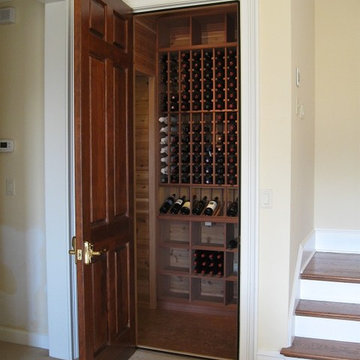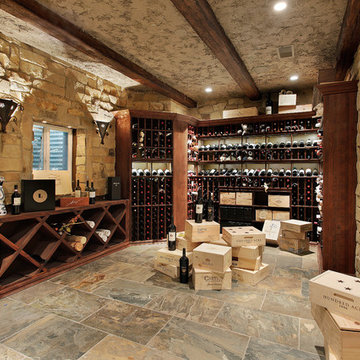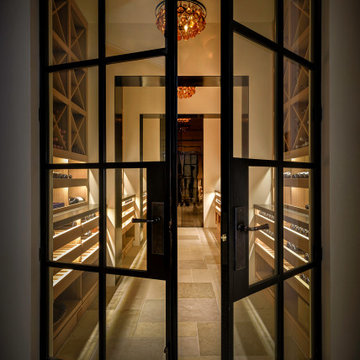Traditional Wine Cellar Design Ideas
Refine by:
Budget
Sort by:Popular Today
141 - 160 of 17,778 photos
Item 1 of 2
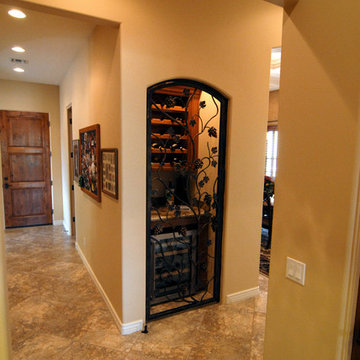
This photo has appeared on Pinterest hundreds of times and inspired many people to convert a closet to wine closer. In this case, the home was designed with this feature in mind, and the under-cabinet wine refrigerator fit perfectly into the space, also allowing for upper wine storage and an opening station. John Vogt Photography
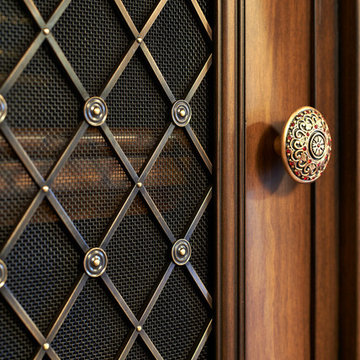
Rockwood Cabinets
Dale Lang of NW Architectural Photography
Inspiration for a traditional wine cellar in Portland.
Inspiration for a traditional wine cellar in Portland.
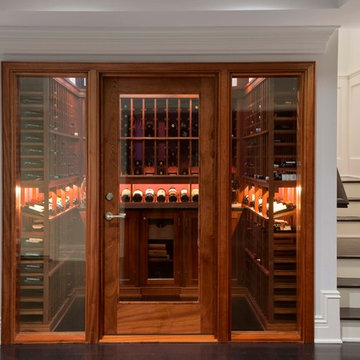
Steven Mueller Architects, LLC is a principle-based architectural firm located in the heart of Greenwich. The firm’s work exemplifies a personal commitment to achieving the finest architectural expression through a cooperative relationship with the client. Each project is designed to enhance the lives of the occupants by developing practical, dynamic and creative solutions. The firm has received recognition for innovative architecture providing for maximum efficiency and the highest quality of service.
Photo: © Jim Fiora Studio LLC
Find the right local pro for your project
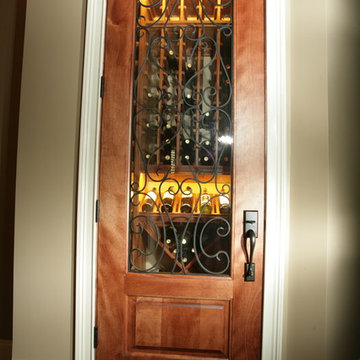
Cellars South introduces our newest product line; The Select Series, floating wall racks. Perfect for small closets where space is limited, or cellars with uneven floors. Floor space is left open below the wine racks for case storage.
The wine racks in this closet will hold approximately 250+/- bottles of wine + room below them for several cases of wine.
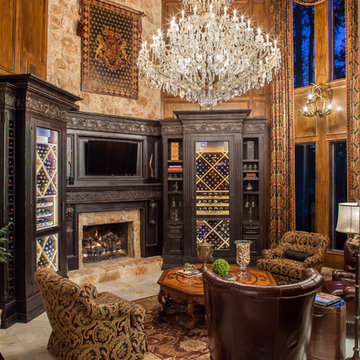
This grand room in Houston is a prime example of a space that has been remodeled and repurposed into a wine room with Gatsby-style opulence. As a formal living room it was not often used prior to being remodeled. The homeowner wanted us to turn it into a wine room, so we made some structural changes to eliminate a window in order accommodate the custom storage and updated the finishes. Now it is a room that they can enjoy for years. For more information about this project please visit: www.gryphonbuilders.com. Or contact Allen Griffin, President of Gryphon Builders, at 713-939-8005 or email him at allen@gryphonbuilders.com
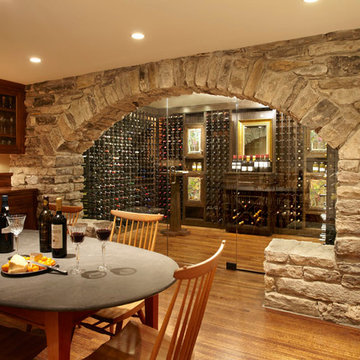
© Karen Melvin Photo
Design ideas for a traditional wine cellar in Minneapolis.
Design ideas for a traditional wine cellar in Minneapolis.
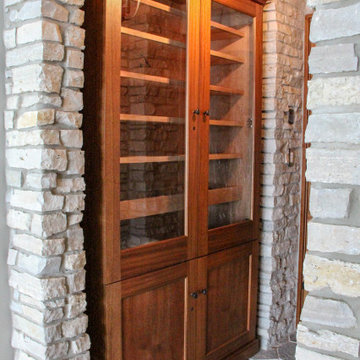
Custom built, climate controlled, wine cellar. Custom maple (stained and glazed) cabinetry. Slate flooring tile. Buechel Fond Du Lac stone ceiling. Custom hard maple wine cellar door with custom iron door insert. Custom built, climate controlled, humidor cabinet by Vigilant, Inc.
Design by Lorraine Bruce of Lorraine Bruce Design; Architectural Design by Helman Sechrist Architecture; General Contracting by Martin Bros. Contracting, Inc.; Photos by Marie Kinney.
Images are the property of Martin Bros. Contracting, Inc. and may not be used without written permission.
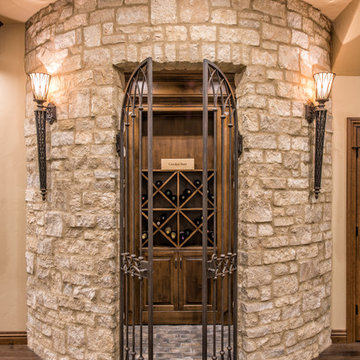
Design ideas for a small traditional wine cellar in Other with diamond bins and dark hardwood floors.
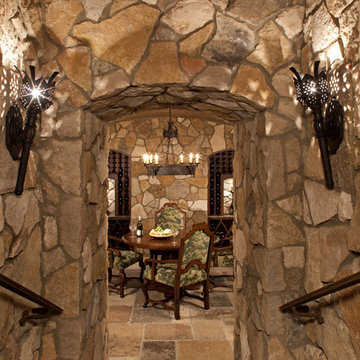
This Medieval wine cellar incorporated 16th century stone imported over from the Burgundy region of France. Arched herringbone detailed ceilings provide depth and added texture to this wine lover's retreat. Statues of Adam and Eve are highlighted within the matching wine storage. Artfully crafted metal work adorns the doorway to the temperature-controlled wine cooler.
LandMark Photography
*while at stiener koppleman
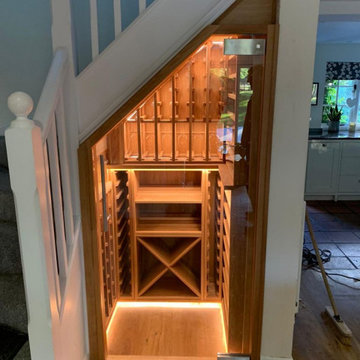
The compact space holds 157 standard bottles within the standard and scallop racking, enclosed with a custom glass door. The temperature of the space was originally effected by hot water pipes. We insulated the pipes to help stabilise the atmosphere within the room.
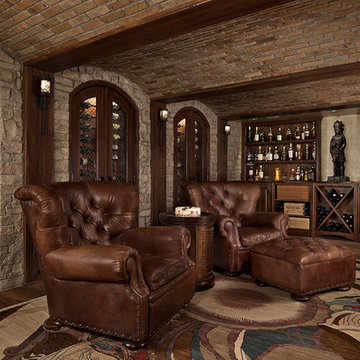
In 2014, we were approached by a couple to achieve a dream space within their existing home. They wanted to expand their existing bar, wine, and cigar storage into a new one-of-a-kind room. Proud of their Italian heritage, they also wanted to bring an “old-world” feel into this project to be reminded of the unique character they experienced in Italian cellars. The dramatic tone of the space revolves around the signature piece of the project; a custom milled stone spiral stair that provides access from the first floor to the entry of the room. This stair tower features stone walls, custom iron handrails and spindles, and dry-laid milled stone treads and riser blocks. Once down the staircase, the entry to the cellar is through a French door assembly. The interior of the room is clad with stone veneer on the walls and a brick barrel vault ceiling. The natural stone and brick color bring in the cellar feel the client was looking for, while the rustic alder beams, flooring, and cabinetry help provide warmth. The entry door sequence is repeated along both walls in the room to provide rhythm in each ceiling barrel vault. These French doors also act as wine and cigar storage. To allow for ample cigar storage, a fully custom walk-in humidor was designed opposite the entry doors. The room is controlled by a fully concealed, state-of-the-art HVAC smoke eater system that allows for cigar enjoyment without any odor.
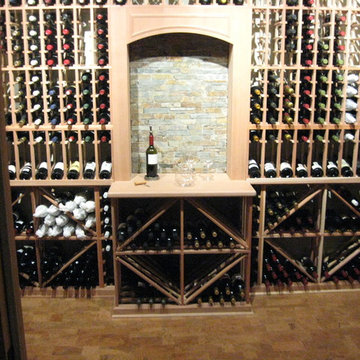
Inspiration for a mid-sized traditional wine cellar in Calgary with storage racks.
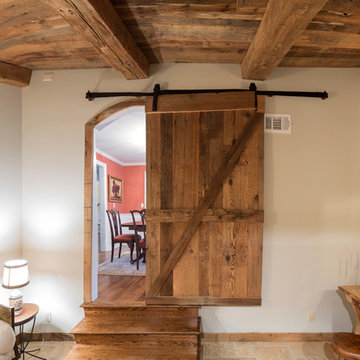
This is a head on shot looking at the sliding door. This door was built from the same barn siding and oak beams that we used on the sloped ceiling of the tasting room. The door easily opens and closes, allowing you to shut out the noise from the rest of the house so you can easily sit and relax and enjoy a great glass of wine. Cheers!
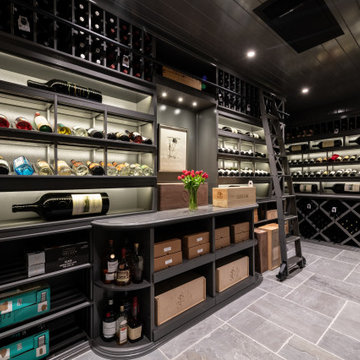
Inspiration for a large traditional wine cellar in Atlanta with slate floors, diamond bins and grey floor.
Traditional Wine Cellar Design Ideas
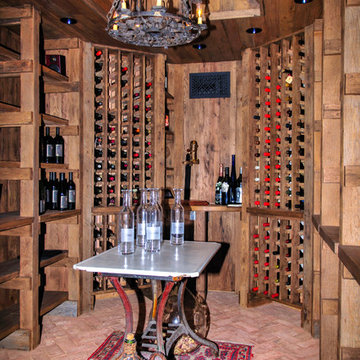
Mid-sized traditional wine cellar in Birmingham with brick floors, storage racks and red floor.
8
