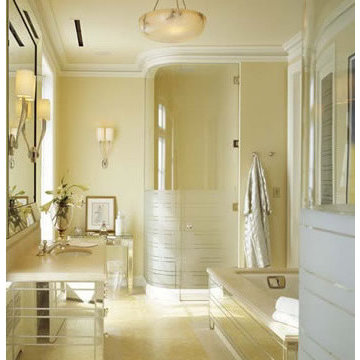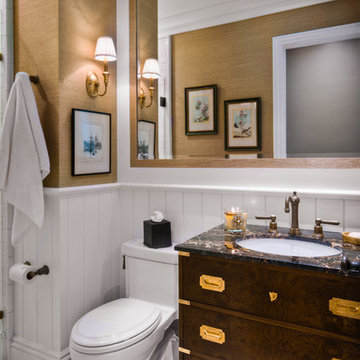Traditional Yellow Bathroom Design Ideas
Refine by:
Budget
Sort by:Popular Today
21 - 40 of 6,111 photos
Item 1 of 3
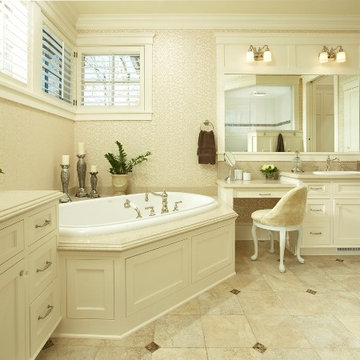
Photography by Karen Melvin
Interior Design by Martha O'Hara Interiors
Built by Narr Construction
Design ideas for a traditional bathroom in Minneapolis.
Design ideas for a traditional bathroom in Minneapolis.
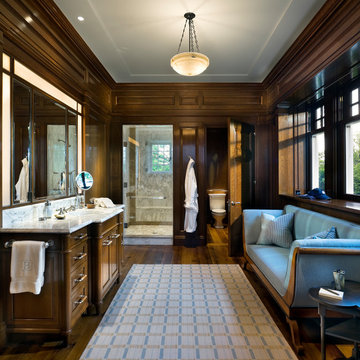
Design ideas for a large traditional master wet room bathroom in Cleveland with a one-piece toilet, brown walls, a hinged shower door, dark wood cabinets, white tile, dark hardwood floors, an undermount sink, brown floor, white benchtops and recessed-panel cabinets.
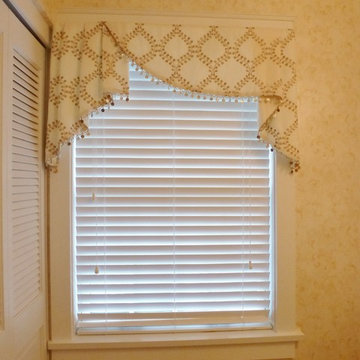
A cascading asymmetrical valance adds a lovely focal point upon entering the tiny powder room. The embroidered linen fabric is enhanced by beaded capiz shell trim at the hem. Louvered doors hide a washer and dryer. Designed by Kristine Robinson of Robinson Interiors http: //kristine.robinson.org/
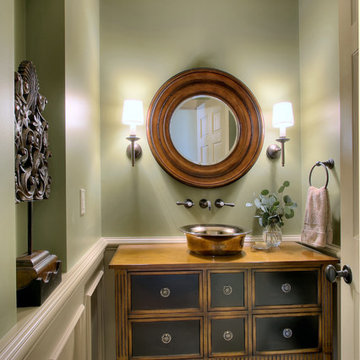
Best of HOUZZ 4X Winner, Seattle-Based, Design-Driven Custom Builders
Location: 5914 Lake Washington Blvd NE
Kirkland, WA 98033
Photo of a traditional bathroom in Seattle with a vessel sink, green walls and flat-panel cabinets.
Photo of a traditional bathroom in Seattle with a vessel sink, green walls and flat-panel cabinets.
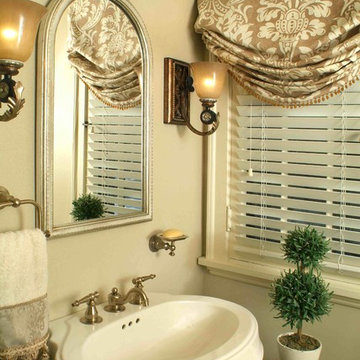
Shaker Heights Lovely Older Tudor Home
a tiny powder room with big style
Photo: Don Krecji
Mid-sized traditional powder room in Other with beige walls and a pedestal sink.
Mid-sized traditional powder room in Other with beige walls and a pedestal sink.

A look favoured since ancient times, monochrome floors are trending once again. Use Butler to recreate the chequerboard look with its striking marble graphic. The crisp white Calacatta and opulent dark Marquina tiles work well on their own too.
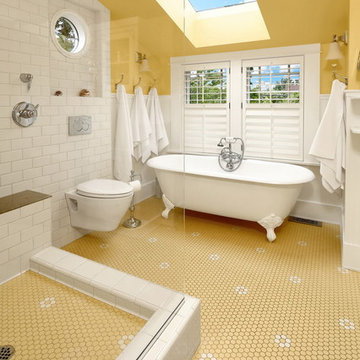
After many years of careful consideration and planning, these clients came to us with the goal of restoring this home’s original Victorian charm while also increasing its livability and efficiency. From preserving the original built-in cabinetry and fir flooring, to adding a new dormer for the contemporary master bathroom, careful measures were taken to strike this balance between historic preservation and modern upgrading. Behind the home’s new exterior claddings, meticulously designed to preserve its Victorian aesthetic, the shell was air sealed and fitted with a vented rainscreen to increase energy efficiency and durability. With careful attention paid to the relationship between natural light and finished surfaces, the once dark kitchen was re-imagined into a cheerful space that welcomes morning conversation shared over pots of coffee.
Every inch of this historical home was thoughtfully considered, prompting countless shared discussions between the home owners and ourselves. The stunning result is a testament to their clear vision and the collaborative nature of this project.
Photography by Radley Muller Photography
Design by Deborah Todd Building Design Services
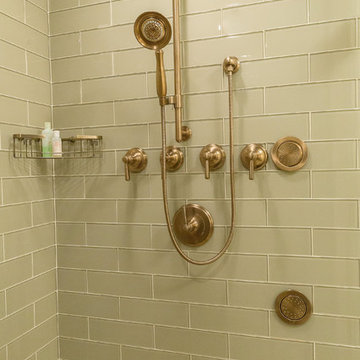
Karissa Van Tassel Photography
The lower level spa bathroom (off the home gym), features all the amenities for a relaxing escape! A large steam shower with a rain head and body sprays hits the spot. Pebbles on the floor offer a natural foot message. Dramatic details; glass wall tile, stone door hardware, wall mounted faucet, glass vessel sink, textured wallpaper, and the bubble ceiling fixture blend together for this striking oasis.
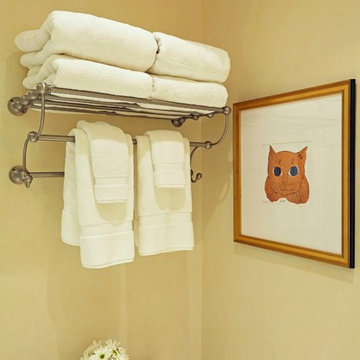
Doug Hill Photography
Design ideas for a mid-sized traditional 3/4 bathroom in Los Angeles with a two-piece toilet and yellow walls.
Design ideas for a mid-sized traditional 3/4 bathroom in Los Angeles with a two-piece toilet and yellow walls.
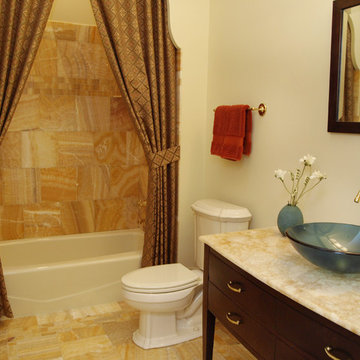
We did this whole bathroom in honey onyx marble including the solid slab countertop. We custom built the vanity and included lights inside the top drawers so when lit the countertop is like a beautiful night light.
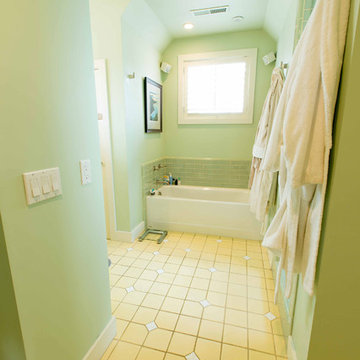
Design ideas for a mid-sized traditional 3/4 bathroom in Other with a pedestal sink, shaker cabinets, light wood cabinets, a drop-in tub, an alcove shower, a one-piece toilet, yellow tile, green tile, ceramic tile, green walls and ceramic floors.
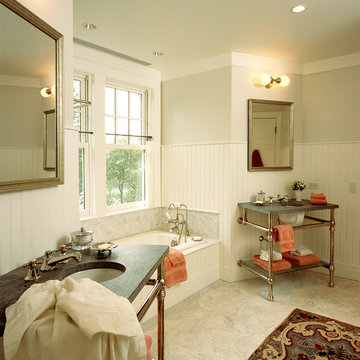
Salisbury, CT
This 4,000 square foot vacation house in northwest Connecticut sits on a small promontory with views across a lake to hills beyond. While the site was extraordinary, the owner’s existing house had no redeeming value. It was demolished, and its foundations provided the base for this house.
The new house rises from a stone base set into the hillside. A guest bedroom, recreation room and wine cellar are located in this half cellar with views toward the lake. Above the house steps back creating a terrace across the entire length of the house with a covered dining porch at one end and steps down to the lawn at the other end.
This main portion of the house is sided with wood clapboard and detailed simply to recall the 19th century farmhouses in the area. Large windows and ‘french’ doors open the living room and family room to the terrace and view. A large kitchen is open to the family room and also serves a formal dining room on the entrance side of the house. On the second floor a there is a spacious master suite and three additional bedrooms. A new ‘carriage house’ garage thirty feet from the main house was built and the driveway and topography altered to create a new sense of approach and entry.
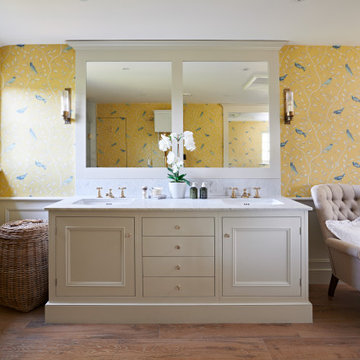
Design ideas for a traditional bathroom in Wiltshire with recessed-panel cabinets, beige cabinets, yellow walls, medium hardwood floors, an undermount sink, brown floor, white benchtops and a double vanity.
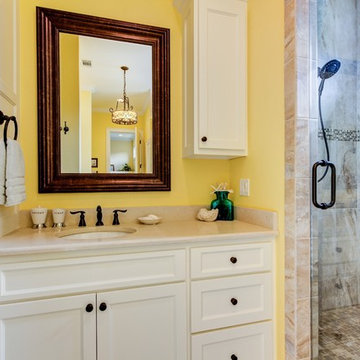
Large traditional master bathroom in Little Rock with an undermount sink, shaker cabinets, quartzite benchtops, a hot tub, an open shower, a two-piece toilet, brown tile, porcelain tile, yellow walls and porcelain floors.
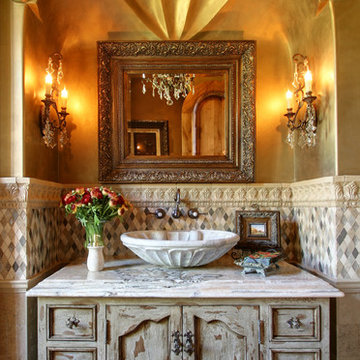
Custom Luxury Bathrooms by Fratantoni Interior Designers!!
Follow us on Pinterest, Twitter, Instagram and Facebook for more inspiring photos!!
Photo of an expansive traditional 3/4 bathroom in Phoenix with a vessel sink, mosaic tile, light wood cabinets, beige tile, beige walls, travertine floors, engineered quartz benchtops and recessed-panel cabinets.
Photo of an expansive traditional 3/4 bathroom in Phoenix with a vessel sink, mosaic tile, light wood cabinets, beige tile, beige walls, travertine floors, engineered quartz benchtops and recessed-panel cabinets.
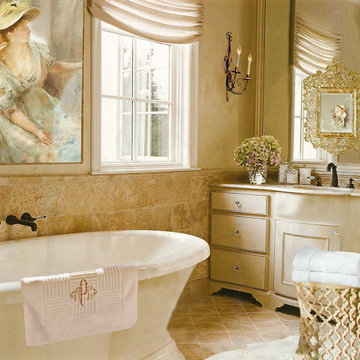
Photo of a mid-sized traditional master bathroom in Other with a freestanding tub, an undermount sink, distressed cabinets, limestone benchtops, a curbless shower, a one-piece toilet, stone tile, beige walls, travertine floors, brown tile and recessed-panel cabinets.
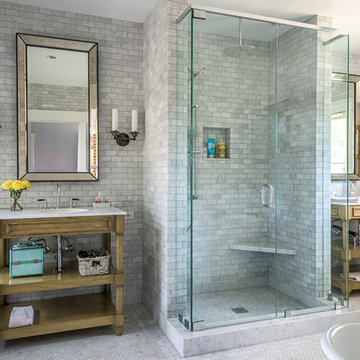
Peter Molick Photography
Mid-sized traditional master bathroom in Houston with a corner shower, white tile, gray tile, mosaic tile floors, light wood cabinets, a freestanding tub, stone tile, an undermount sink, quartzite benchtops, white floor and a hinged shower door.
Mid-sized traditional master bathroom in Houston with a corner shower, white tile, gray tile, mosaic tile floors, light wood cabinets, a freestanding tub, stone tile, an undermount sink, quartzite benchtops, white floor and a hinged shower door.
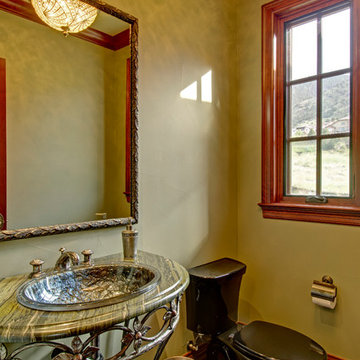
Small traditional powder room in Denver with medium wood cabinets, a one-piece toilet, yellow walls, ceramic floors, granite benchtops, beige floor and a console sink.
Traditional Yellow Bathroom Design Ideas
2


