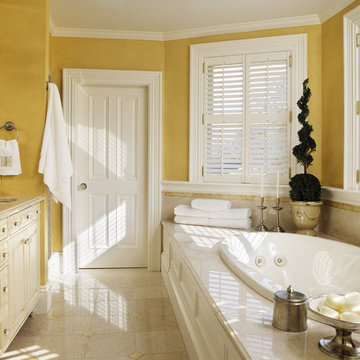Traditional Yellow Bathroom Design Ideas
Refine by:
Budget
Sort by:Popular Today
101 - 120 of 6,114 photos
Item 1 of 3
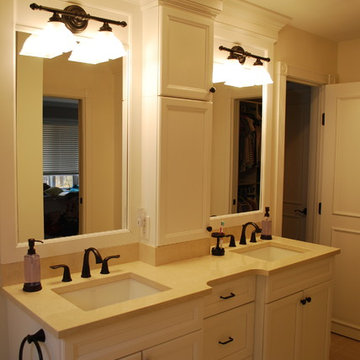
Photo of a small traditional kids bathroom in Cleveland with recessed-panel cabinets, white cabinets, an alcove tub, a shower/bathtub combo, beige tile, ceramic tile, beige walls, porcelain floors, an undermount sink and engineered quartz benchtops.
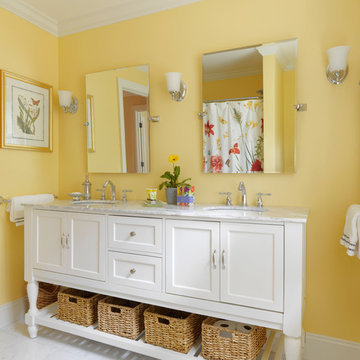
Guest Bathroom with a country garden theme.
Photo of a traditional bathroom in Burlington with a console sink, furniture-like cabinets, white cabinets, marble benchtops, an alcove tub, a shower/bathtub combo, white tile, stone tile, yellow walls and marble floors.
Photo of a traditional bathroom in Burlington with a console sink, furniture-like cabinets, white cabinets, marble benchtops, an alcove tub, a shower/bathtub combo, white tile, stone tile, yellow walls and marble floors.
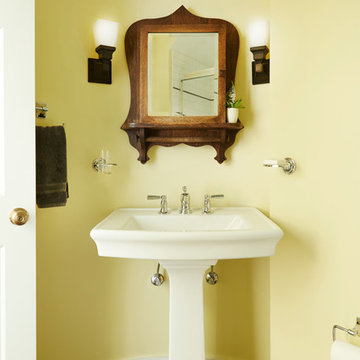
Whole-house remodel of a hillside home in Seattle. The historically-significant ballroom was repurposed as a family/music room, and the once-small kitchen and adjacent spaces were combined to create an open area for cooking and gathering.
A compact master bath was reconfigured to maximize the use of space, and a new main floor powder room provides knee space for accessibility.
Built-in cabinets provide much-needed coat & shoe storage close to the front door.
©Kathryn Barnard, 2014
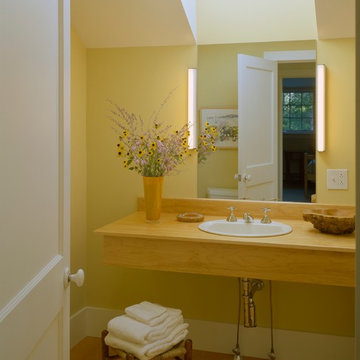
Brian Vanden Brink
Photo of a mid-sized traditional bathroom in Other with a drop-in sink, wood benchtops, yellow walls and linoleum floors.
Photo of a mid-sized traditional bathroom in Other with a drop-in sink, wood benchtops, yellow walls and linoleum floors.
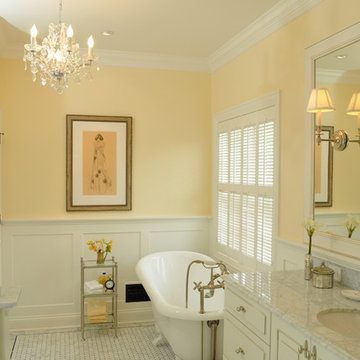
Bath Design by Deb Bayless, CKD, CBD,
Design For Keeps, Napa, CA; Carlos Vergara, photographer
Photo of a mid-sized traditional bathroom in San Francisco with an undermount sink, raised-panel cabinets, white cabinets, marble benchtops, a claw-foot tub, a two-piece toilet, white tile, stone tile, yellow walls and marble floors.
Photo of a mid-sized traditional bathroom in San Francisco with an undermount sink, raised-panel cabinets, white cabinets, marble benchtops, a claw-foot tub, a two-piece toilet, white tile, stone tile, yellow walls and marble floors.
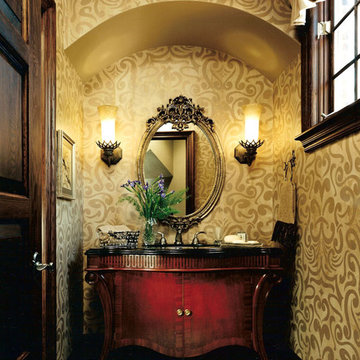
This home is in a rural area. The client was wanting a home reminiscent of those built by the auto barons of Detroit decades before. The home focuses on a nature area enhanced and expanded as part of this property development. The water feature, with its surrounding woodland and wetland areas, supports wild life species and was a significant part of the focus for our design. We orientated all primary living areas to allow for sight lines to the water feature. This included developing an underground pool room where its only windows looked over the water while the room itself was depressed below grade, ensuring that it would not block the views from other areas of the home. The underground room for the pool was constructed of cast-in-place architectural grade concrete arches intended to become the decorative finish inside the room. An elevated exterior patio sits as an entertaining area above this room while the rear yard lawn conceals the remainder of its imposing size. A skylight through the grass is the only hint at what lies below.
Great care was taken to locate the home on a small open space on the property overlooking the natural area and anticipated water feature. We nestled the home into the clearing between existing trees and along the edge of a natural slope which enhanced the design potential and functional options needed for the home. The style of the home not only fits the requirements of an owner with a desire for a very traditional mid-western estate house, but also its location amongst other rural estate lots. The development is in an area dotted with large homes amongst small orchards, small farms, and rolling woodlands. Materials for this home are a mixture of clay brick and limestone for the exterior walls. Both materials are readily available and sourced from the local area. We used locally sourced northern oak wood for the interior trim. The black cherry trees that were removed were utilized as hardwood flooring for the home we designed next door.
Mechanical systems were carefully designed to obtain a high level of efficiency. The pool room has a separate, and rather unique, heating system. The heat recovered as part of the dehumidification and cooling process is re-directed to maintain the water temperature in the pool. This process allows what would have been wasted heat energy to be re-captured and utilized. We carefully designed this system as a negative pressure room to control both humidity and ensure that odors from the pool would not be detectable in the house. The underground character of the pool room also allowed it to be highly insulated and sealed for high energy efficiency. The disadvantage was a sacrifice on natural day lighting around the entire room. A commercial skylight, with reflective coatings, was added through the lawn-covered roof. The skylight added a lot of natural daylight and was a natural chase to recover warm humid air and supply new cooled and dehumidified air back into the enclosed space below. Landscaping was restored with primarily native plant and tree materials, which required little long term maintenance. The dedicated nature area is thriving with more wildlife than originally on site when the property was undeveloped. It is rare to be on site and to not see numerous wild turkey, white tail deer, waterfowl and small animals native to the area. This home provides a good example of how the needs of a luxury estate style home can nestle comfortably into an existing environment and ensure that the natural setting is not only maintained but protected for future generations.
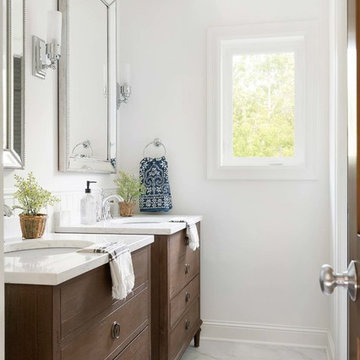
Traditional master bathroom in Minneapolis with white tile, white walls, white benchtops, dark wood cabinets, an undermount sink, white floor and flat-panel cabinets.
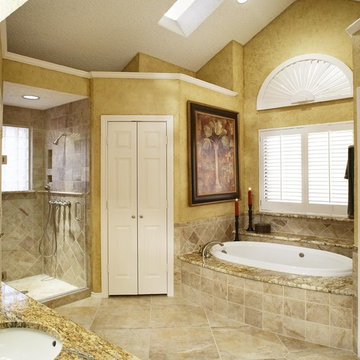
Photo of a traditional bathroom in Dallas with a drop-in tub, granite benchtops and porcelain tile.
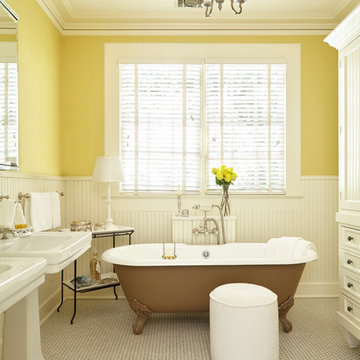
Inspiration for a traditional bathroom in Atlanta with white cabinets, yellow walls, mosaic tile floors, a pedestal sink, recessed-panel cabinets and a claw-foot tub.
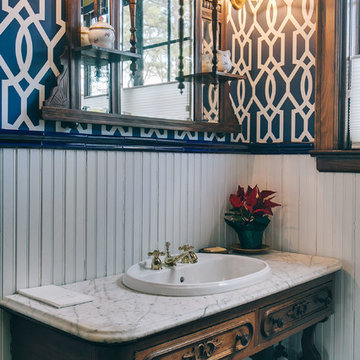
This is an example of a traditional bathroom in Raleigh with a drop-in sink, dark wood cabinets, multi-coloured walls and recessed-panel cabinets.
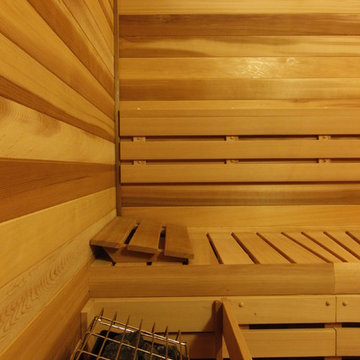
A beautiful sauna built just outside their exercise room.
Photo by Kathy Christiansen
This is an example of a traditional bathroom in Seattle.
This is an example of a traditional bathroom in Seattle.
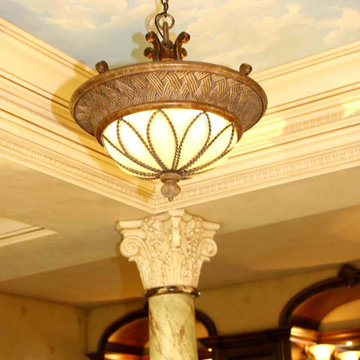
We specialize in moldings installation, crown molding, casing, baseboard, window and door moldings, chair rail, picture framing, shadow boxes, wall and ceiling treatment, coffered ceilings, decorative beams, wainscoting, paneling, raise panels, recess panels, beaded panels, fireplace mantels, decorative columns and pilasters. Ideas NJ
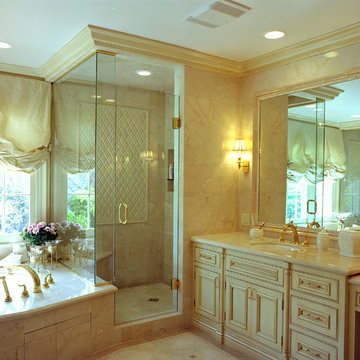
Some of my bathrooms.
Inspiration for a traditional bathroom in Los Angeles with an undermount sink, beige cabinets, a corner shower and beige tile.
Inspiration for a traditional bathroom in Los Angeles with an undermount sink, beige cabinets, a corner shower and beige tile.
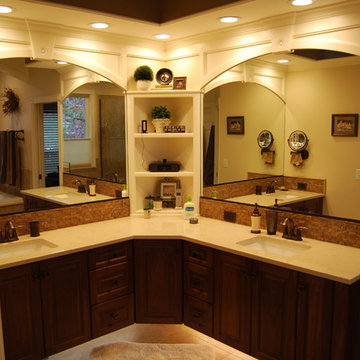
Photo of a large traditional master bathroom in Other with raised-panel cabinets, brown cabinets, beige tile, stone tile, beige walls, an undermount sink, engineered quartz benchtops, a drop-in tub, a corner shower, porcelain floors, beige floor and a hinged shower door.
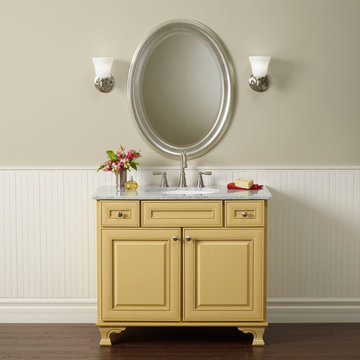
Maple Villa door style by Mid Continent Cabinetry painted in Buttercream with Chocolate Glaze.
Photo of a small traditional 3/4 bathroom in Orange County with yellow cabinets, beige walls, dark hardwood floors, an undermount sink, raised-panel cabinets, marble benchtops and brown floor.
Photo of a small traditional 3/4 bathroom in Orange County with yellow cabinets, beige walls, dark hardwood floors, an undermount sink, raised-panel cabinets, marble benchtops and brown floor.
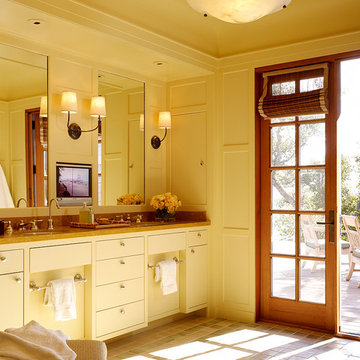
Matthew Millman
Traditional bathroom in San Francisco with an undermount sink, flat-panel cabinets and white cabinets.
Traditional bathroom in San Francisco with an undermount sink, flat-panel cabinets and white cabinets.
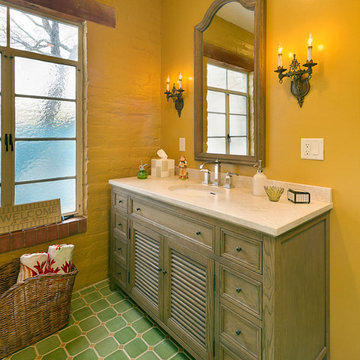
This vanity has feet giving it more of a freestanding furniture look. The grey finish is currently very popular. The weathered look of the cabinets matches the rustic feel of the block exterior wall and exposed lentel. What do you think of the yellow walls and green floor tile. Fun!
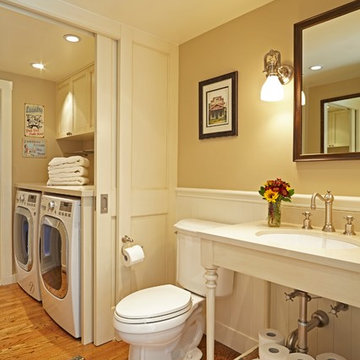
Doug Hill Photography
Photo of a small traditional powder room in Los Angeles with a two-piece toilet, beige walls, medium hardwood floors, an undermount sink, engineered quartz benchtops, white cabinets and open cabinets.
Photo of a small traditional powder room in Los Angeles with a two-piece toilet, beige walls, medium hardwood floors, an undermount sink, engineered quartz benchtops, white cabinets and open cabinets.
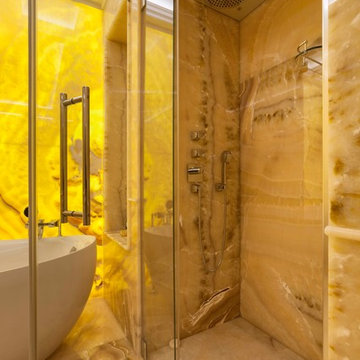
Design ideas for a traditional master bathroom in Saint Petersburg with a freestanding tub, an alcove shower and beige floor.
Traditional Yellow Bathroom Design Ideas
6


