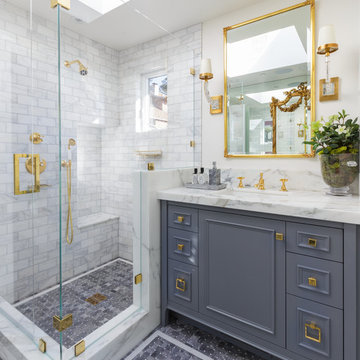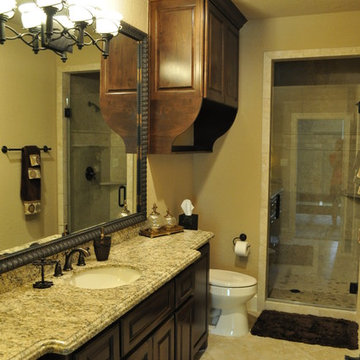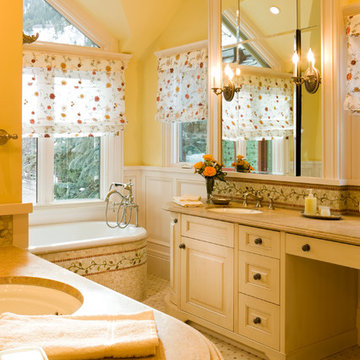Traditional Yellow Bathroom Design Ideas
Refine by:
Budget
Sort by:Popular Today
61 - 80 of 6,114 photos
Item 1 of 3
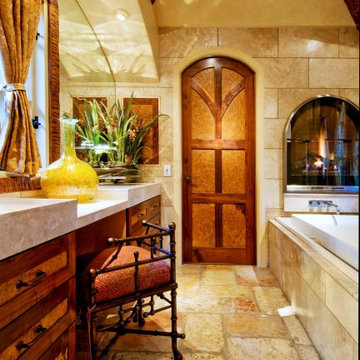
Mid-sized traditional master bathroom in Seattle with a drop-in tub, shaker cabinets, medium wood cabinets, travertine floors and marble benchtops.
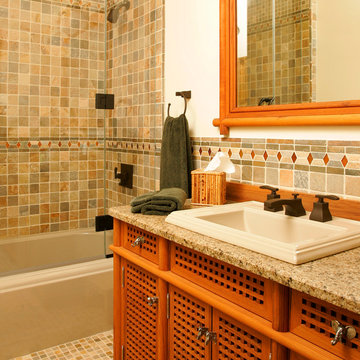
Custom bath. Design-build by Trueblood.
Vanity and mirror are teak. Limestone tiles with marble border insert, granite counter top.
[decor: Delier & Delier]
[photo: Tom Grimes]
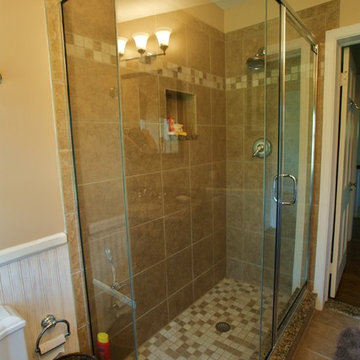
Small Bathroom Remodel Measuring 8'3"x5'7"
This bathroom is in a beautiful 60+ year old house in the Greenspring area of the Baltimore suburbs. The entire bathroom was gutted down to the studs, removing all plaster and lathe walls and the 4" thick mud/concrete floor. The door connecting the bedroom was eliminated (see drawings). Traditional 3/4' T&G mahogany beaded wainscoting was installed 3' high on the walls outside the shower. in order to get the 1/2' sheetrock above it to flush out, 1/4" fur strips were added. This was important for the transition from shower tile to wainscoting and sheet-rock.
The custom neo-angle shower measures 5'x2'8". The threshold which is a single seamless piece of granite, matches the vanity top, the recessed shelf, and the entrance door threshold. The semi-frameless shower door has "aquarium" corners allowing a clear unobstructed view. This picture in particular shows off the custom shower.
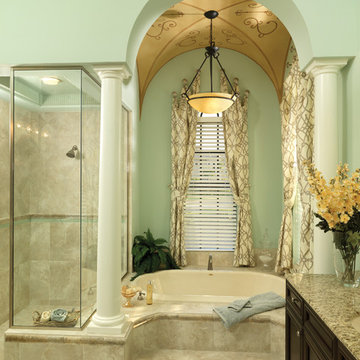
Gulfport 1093: Florida Luxury Custom Design, open Model for ViewiGulfport 1093: Florida Custom Luxury Design, open Model for Viewing at FishHawk Ranch in Lithia, Florida.
Visit www.ArthurRutenbergHomes.com to view other Models
4 BEDROOMS / 3.5 Baths / Den / Bonus room
3,990 square feet
Plan Features:
Living Area: 3990
Total Area: 5468
Bedrooms: 4
Bathrooms: 3
Stories: 2
Den: Standard
Bonus Room: Standardng at FishHawk Ranch in Lithia, Florida.
Visit www.ArthurRutenbergHomes.com to view other Models
4 BEDROOMS / 3.5 Baths / Den / Bonus room
3,990 square feet
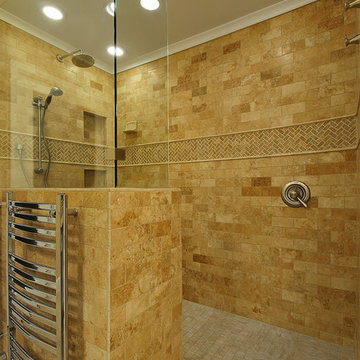
Door-less walk-in shower, with easy (and dry) access to the water valve
Photo of a traditional bathroom in Austin.
Photo of a traditional bathroom in Austin.
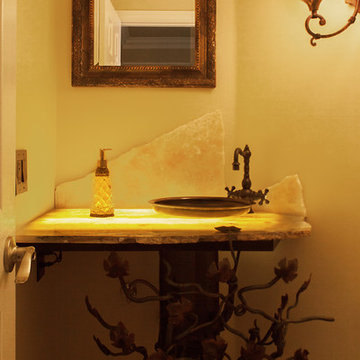
darlene halaby
Photo of a small traditional powder room in Orange County with a two-piece toilet, gray tile, stone tile, beige walls, a vessel sink, limestone benchtops and yellow benchtops.
Photo of a small traditional powder room in Orange County with a two-piece toilet, gray tile, stone tile, beige walls, a vessel sink, limestone benchtops and yellow benchtops.
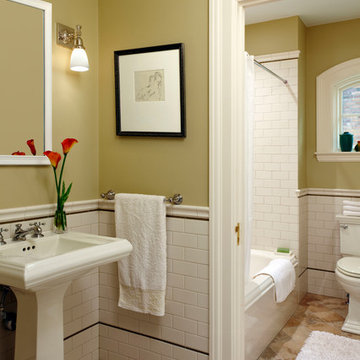
Our Clients, the proud owners of a landmark 1860’s era Italianate home, desired to greatly improve their daily ingress and egress experience. With a growing young family, the lack of a proper entry area and attached garage was something they wanted to address. They also needed a guest suite to accommodate frequent out-of-town guests and visitors. But in the homeowner’s own words, “He didn’t want to be known as the guy who ‘screwed up’ this beautiful old home”. Our design challenge was to provide the needed space of a significant addition, but do so in a manner that would respect the historic home. Our design solution lay in providing a “hyphen”: a multi-functional daily entry breezeway connector linking the main house with a new garage and in-law suite above.
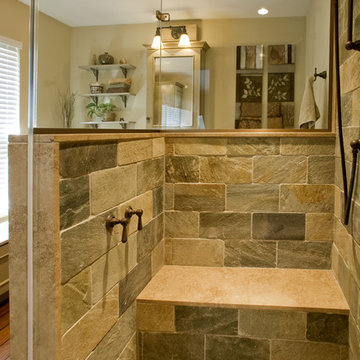
This master bath is a peaceful and rustic space. His and her vanities were created to provide our clients with their own spaces, and maximized storage allows for a clutter free room. A custom seat bench provides concealed storage, while exposed shelving offers a place to store and display decorative items. Half walls were used around the shower and to help conceal the toilet from the rest of the space. A frosted glass pocket door was incorporated into the design to eliminate the door swing and to provide privacy while still letting natural light flood in. Earthy materials including distressed wood flooring, desert gold slate, custom painted cabinetry, pebble shower floor, and Roman Travertine countertops add to the overall warmth and rustic feel of the master bath.
Photo: Randl Bye Photography

Photo Credit: Emily Redfield
Design ideas for a small traditional master bathroom in Denver with brown cabinets, a claw-foot tub, a shower/bathtub combo, white tile, subway tile, white walls, marble benchtops, grey floor, a shower curtain, white benchtops, an undermount sink and flat-panel cabinets.
Design ideas for a small traditional master bathroom in Denver with brown cabinets, a claw-foot tub, a shower/bathtub combo, white tile, subway tile, white walls, marble benchtops, grey floor, a shower curtain, white benchtops, an undermount sink and flat-panel cabinets.
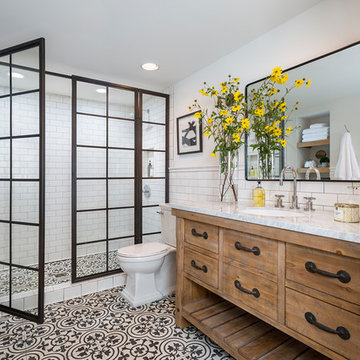
Andrea Rugg
Photo of a large traditional master bathroom in Los Angeles with medium wood cabinets, a double shower, white tile, white walls, ceramic floors, an undermount sink, multi-coloured floor, a hinged shower door, a two-piece toilet, subway tile, marble benchtops and flat-panel cabinets.
Photo of a large traditional master bathroom in Los Angeles with medium wood cabinets, a double shower, white tile, white walls, ceramic floors, an undermount sink, multi-coloured floor, a hinged shower door, a two-piece toilet, subway tile, marble benchtops and flat-panel cabinets.
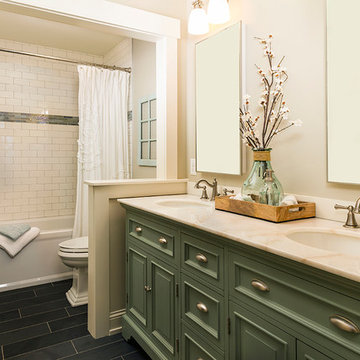
Building Design, Plans, and Interior Finishes by: Fluidesign Studio I Builder: Structural Dimensions Inc. I Photographer: Seth Benn Photography
Inspiration for a mid-sized traditional bathroom in Minneapolis with green cabinets, an alcove tub, a shower/bathtub combo, a two-piece toilet, white tile, subway tile, beige walls, slate floors, an undermount sink, marble benchtops and raised-panel cabinets.
Inspiration for a mid-sized traditional bathroom in Minneapolis with green cabinets, an alcove tub, a shower/bathtub combo, a two-piece toilet, white tile, subway tile, beige walls, slate floors, an undermount sink, marble benchtops and raised-panel cabinets.
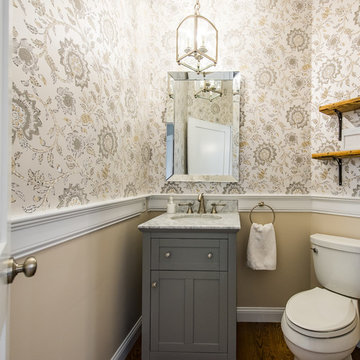
Kate & Keith Photography
Inspiration for a small traditional powder room in Boston with grey cabinets, multi-coloured walls, medium hardwood floors, an undermount sink, a two-piece toilet and recessed-panel cabinets.
Inspiration for a small traditional powder room in Boston with grey cabinets, multi-coloured walls, medium hardwood floors, an undermount sink, a two-piece toilet and recessed-panel cabinets.
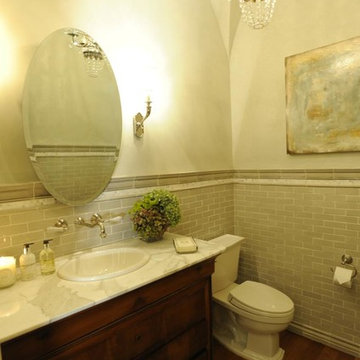
Inspiration for a mid-sized traditional powder room in Other with a two-piece toilet, beige tile, medium hardwood floors, shaker cabinets, medium wood cabinets, porcelain tile, white walls, a drop-in sink and marble benchtops.
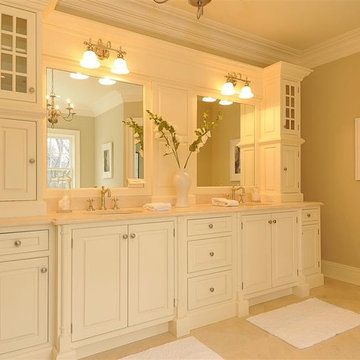
•Custom vanities (painted maple) with cream marfil marble slabs and his and her Kohler sinks with Perrin Rowe satin nickel faucets
•Separate commode with Kohler toilet
•Spacious steam shower: ½” glass with tilt panel, crema marfil marble tile with deco chair rail/borders, and multiple Perrin Rowe satin nickel shower components (thermo valve with main head, handheld, three body sprays). Air tub with heat backrest set on marble crema marfil tub deck
•Wired for whole house sound in bedroom and bath plus wired for flat panel TV location with surround sound in bedroom
•Electrical outlets, data/com, central vacuum in baseboard, recessed lights and hanging chandeliers installed, auto lights in closets,
•Bathroom has programmable heated floors
•Walk-in dressing rooms, hers-painted wood and his stained wood closet systems

This classic vintage bathroom has it all. Claw-foot tub, mosaic black and white hexagon marble tile, glass shower and custom vanity.
Design ideas for a small traditional master bathroom in Los Angeles with white cabinets, a claw-foot tub, a curbless shower, a one-piece toilet, green tile, green walls, marble floors, a drop-in sink, marble benchtops, multi-coloured floor, a hinged shower door, white benchtops, a single vanity, decorative wall panelling, a built-in vanity and recessed-panel cabinets.
Design ideas for a small traditional master bathroom in Los Angeles with white cabinets, a claw-foot tub, a curbless shower, a one-piece toilet, green tile, green walls, marble floors, a drop-in sink, marble benchtops, multi-coloured floor, a hinged shower door, white benchtops, a single vanity, decorative wall panelling, a built-in vanity and recessed-panel cabinets.
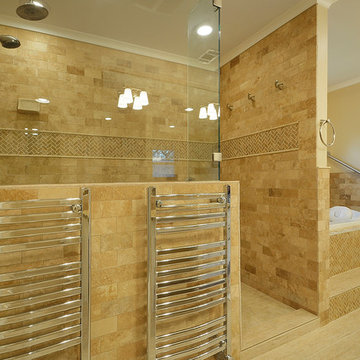
Towel Warmers set under frameless shower glass. The crown moulding was continued through the shower area.
Design ideas for a traditional bathroom in Austin with an alcove shower, beige tile and subway tile.
Design ideas for a traditional bathroom in Austin with an alcove shower, beige tile and subway tile.
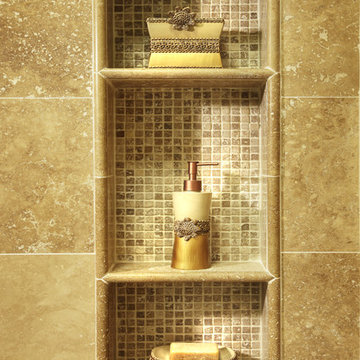
Guchi Interior Design specializing in Curb less Showers!
Stop by our showroom at 10050 Fairway Drive Roseville, CA to see the latest in curbless showers, horizontal slot drains - truly Universal Design! Custom Cabinets, Window Coverings
Guchi is a State of CA licensed Contractor
We design, sell and install Showers, Tile, Granite, Carpet, Hardwood, window coverings and more!
Photos by Dave Adams Photography
Traditional Yellow Bathroom Design Ideas
4


