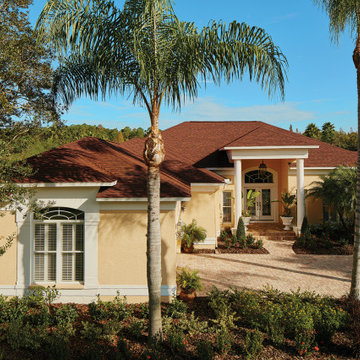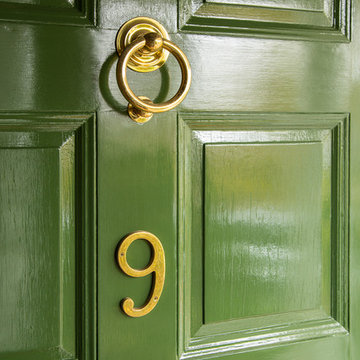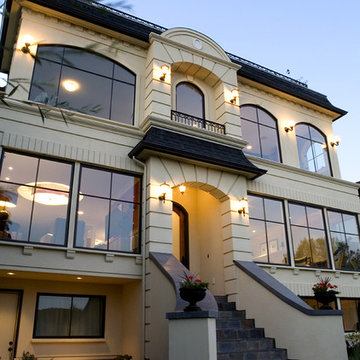Traditional Yellow Exterior Design Ideas
Refine by:
Budget
Sort by:Popular Today
101 - 120 of 3,559 photos
Item 1 of 3
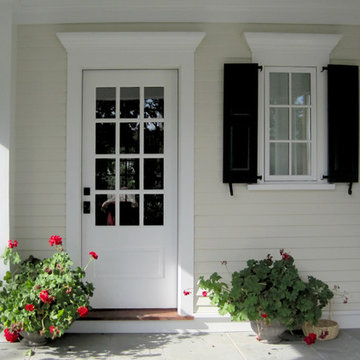
Architect - Jan Gleysteen / Photographer - drp
Design ideas for a large traditional two-storey yellow house exterior in Boston with wood siding, a gable roof and a shingle roof.
Design ideas for a large traditional two-storey yellow house exterior in Boston with wood siding, a gable roof and a shingle roof.
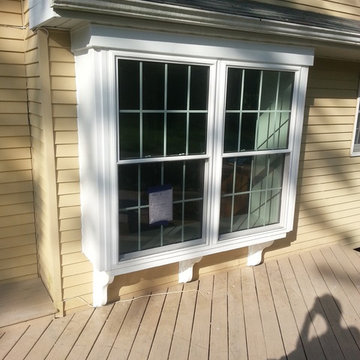
Design ideas for a traditional yellow exterior in Baltimore with wood siding.
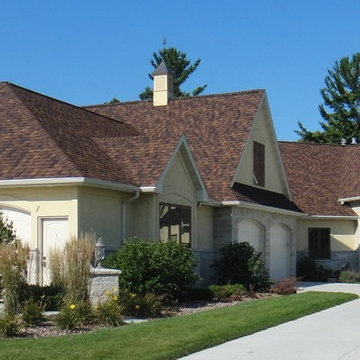
English Country Home with Stone & Stucco Finishes
Inspiration for a large traditional two-storey yellow house exterior in Milwaukee with mixed siding, a gable roof and a shingle roof.
Inspiration for a large traditional two-storey yellow house exterior in Milwaukee with mixed siding, a gable roof and a shingle roof.
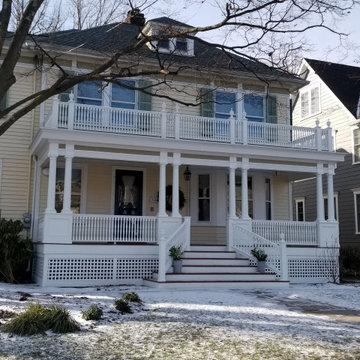
After: the recreation of historic front porch from photograph
Inspiration for a traditional three-storey yellow house exterior in Newark with wood siding and clapboard siding.
Inspiration for a traditional three-storey yellow house exterior in Newark with wood siding and clapboard siding.
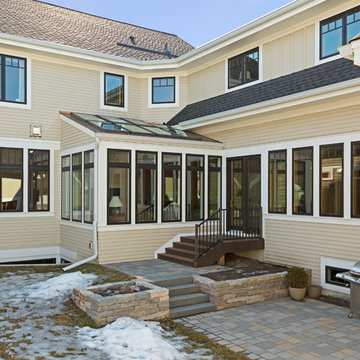
Design: RDS Architects | Photography: Spacecrafting Photography
Large traditional two-storey yellow exterior in Minneapolis with metal siding.
Large traditional two-storey yellow exterior in Minneapolis with metal siding.
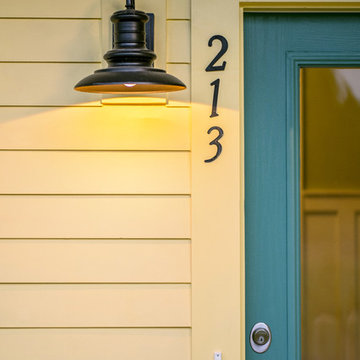
505Design developed the IDEA house in the Baxter Cottage district to explore new and innovative ways to approach traditional home design for regional builder Saussy Burbank.
Photo Credit: Zan Maddox
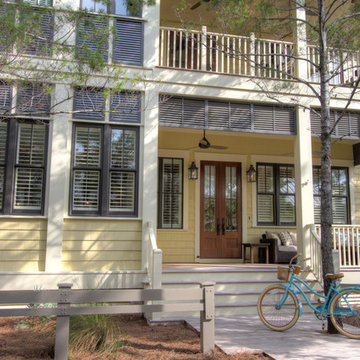
Beautifully built coastal home by Borges Brooks Builders of Watercolor, FL. Photo by Fletcher Isacks.
This is an example of a traditional yellow exterior in Miami with wood siding.
This is an example of a traditional yellow exterior in Miami with wood siding.
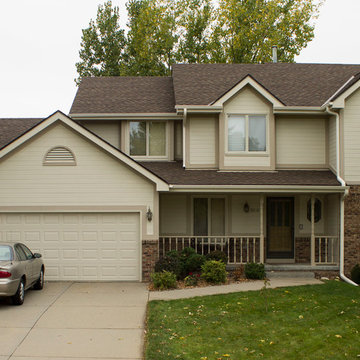
Shingle: GAF Timberline HD in Barkwood
Photo credit: Taylor Simpson
Inspiration for a large traditional two-storey yellow exterior in Omaha with vinyl siding and a gable roof.
Inspiration for a large traditional two-storey yellow exterior in Omaha with vinyl siding and a gable roof.
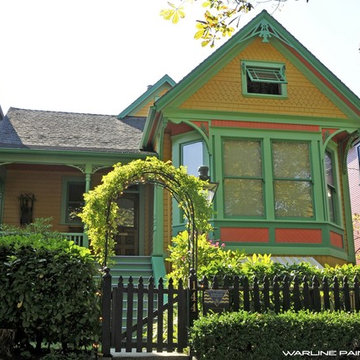
As one of Vancouver's Painted Ladies, this colourful heritage home stands proud. Warline Painting Ltd. was honoured to be the company that was gifted with the job to paint this home in such magnificent colours. The project involved more than 100 hours of prep work, but the final shows that the work payed off. Photo credits to Ina Van Tonder.
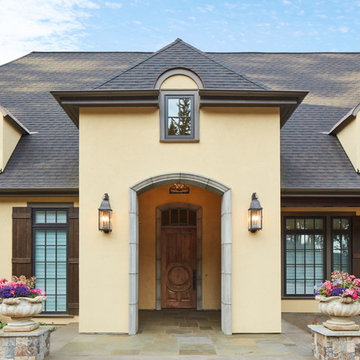
Design ideas for a large traditional two-storey stucco yellow house exterior in Portland.
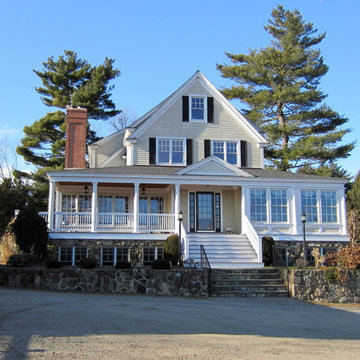
This is an example of a large traditional two-storey yellow house exterior in Boston with wood siding, a gable roof and a shingle roof.
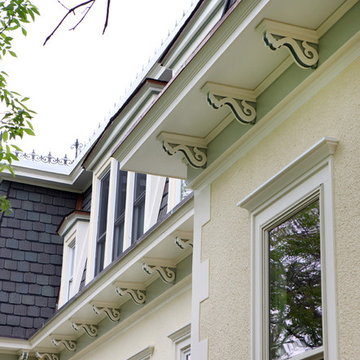
Normandy Design Manager Troy Pavelka was very conscious of the details involved with a vintage home addition. Custom corbels were made to replicate the existing ones for this house, along with the finials.
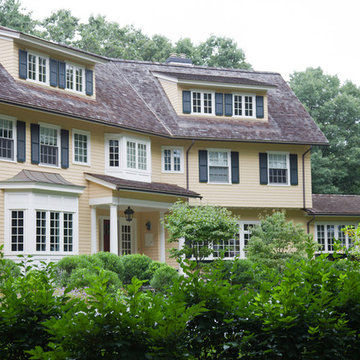
This 3-acre property in the historic town of Concord merges a new home with surrounding topography and builds upon the neighborhood's historic and aesthetic influences. With ten entrances, the success of place making is rooted in expressing interior and exterior connections. Slabs of antique granite, Ipe decking, and stuccoed concrete risers with bluestone treads are instrumental in shaping the physical and visual experiences of the property. A formal entry walk of reclaimed bluestone and cobble slice through a sculptural grove of transplanted, mature mountain laurels and azaleas, and a new driveway sweeps past the front entrance of the house leading to a parking court. A meadow forms an intermediate zone between the domestic yard and the untamed woodland, and drifts of shrubs and perennials lend texture and scale to the home and outdoor spaces.
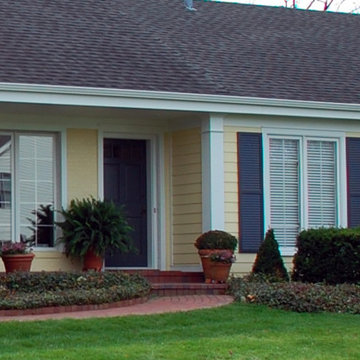
This Lake Forest, IL Ranch Style Home was remodeled by Siding & Windows Group with James HardiePlank Select Cedarmill Lap Siding in ColorPlus Technology Color Woodland Cream and HardieTrim Smooth Boards in ColorPlus Color Arctic White.
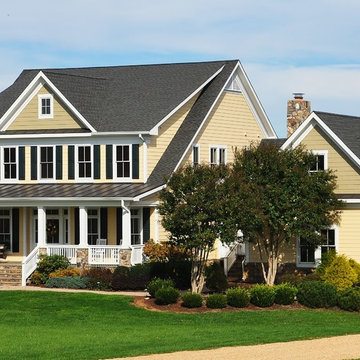
Design ideas for a large traditional three-storey yellow house exterior in DC Metro with wood siding, a gable roof and a shingle roof.
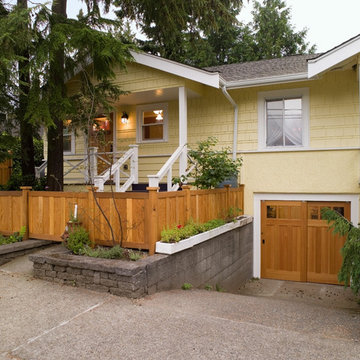
Architect: Carol Sundstrom, AIA
Contractor: Adams Residential Contracting, Inc.
Photography: © Dale Lang, 2010
Inspiration for a large traditional two-storey yellow exterior in Seattle with wood siding and a hip roof.
Inspiration for a large traditional two-storey yellow exterior in Seattle with wood siding and a hip roof.
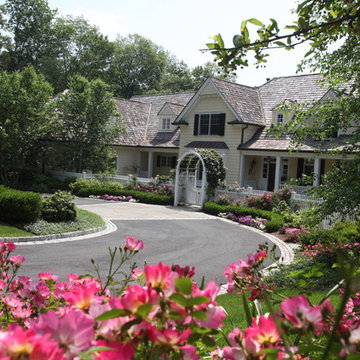
Custom bluestone dropoff in driveway at front entrance to country property. Mix of perennials and shrubs contained in courtyard garden
Photo of a mid-sized traditional two-storey yellow house exterior in New York with wood siding, a gable roof and a shingle roof.
Photo of a mid-sized traditional two-storey yellow house exterior in New York with wood siding, a gable roof and a shingle roof.
Traditional Yellow Exterior Design Ideas
6
