All Ceiling Designs Transitional Basement Design Ideas
Refine by:
Budget
Sort by:Popular Today
81 - 100 of 303 photos
Item 1 of 3
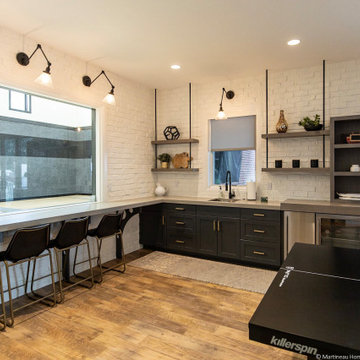
Design ideas for a large transitional walk-out basement in Salt Lake City with a home bar, grey walls, vinyl floors, a brick fireplace surround, brown floor, exposed beam and planked wall panelling.
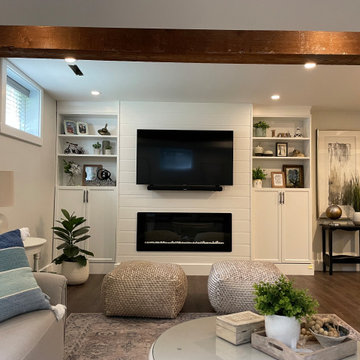
This NEVER used basement space was a dumping ground for the "stuff of life". We were tasked with making it more inviting. How'd we do? And yes, these built-ins are Ikea BILLY bookcases that we made a little fancier. No paint, just extra trim.
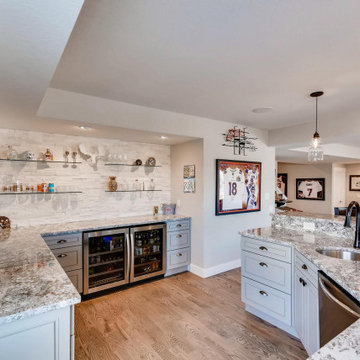
A walkout basement that has it all. A home theater, large wet bar, gorgeous bathroom, and entertainment space.
Photo of an expansive transitional walk-out basement in Denver with grey walls, carpet, multi-coloured floor and coffered.
Photo of an expansive transitional walk-out basement in Denver with grey walls, carpet, multi-coloured floor and coffered.
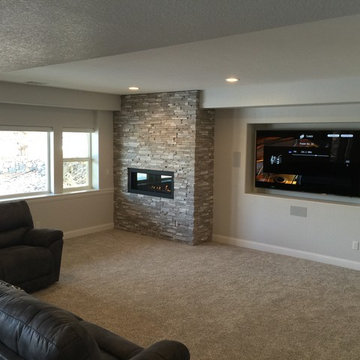
This is an example of a mid-sized transitional look-out basement in Denver with brown walls, carpet, a ribbon fireplace, beige floor and recessed.
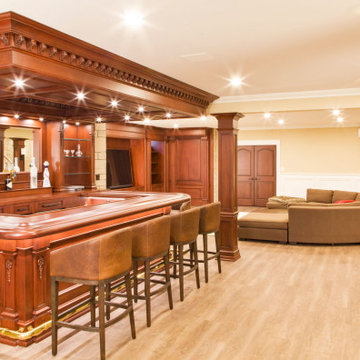
Custom hand carved basement classic home bar.
Inspiration for a large transitional walk-out basement in New York with a home bar, white walls, light hardwood floors, brown floor and vaulted.
Inspiration for a large transitional walk-out basement in New York with a home bar, white walls, light hardwood floors, brown floor and vaulted.
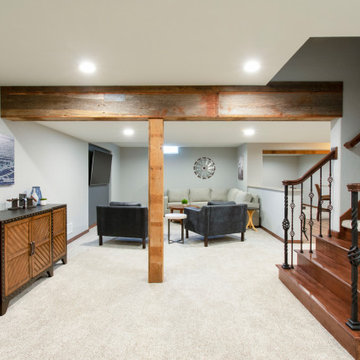
This Hartland, Wisconsin basement is a welcoming teen hangout area and family space. The design blends both rustic and transitional finishes to make the space feel cozy.
This space has it all – a bar, kitchenette, lounge area, full bathroom, game area and hidden mechanical/storage space. There is plenty of space for hosting parties and family movie nights.
Highlights of this Hartland basement remodel:
- We tied the space together with barnwood: an accent wall, beams and sliding door
- The staircase was opened at the bottom and is now a feature of the room
- Adjacent to the bar is a cozy lounge seating area for watching movies and relaxing
- The bar features dark stained cabinetry and creamy beige quartz counters
- Guests can sit at the bar or the counter overlooking the lounge area
- The full bathroom features a Kohler Choreograph shower surround
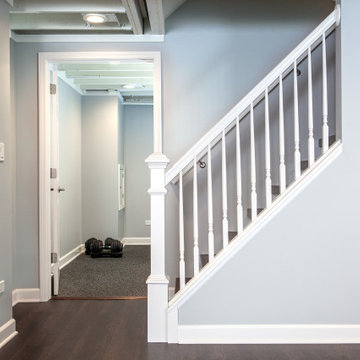
Large transitional fully buried basement in Chicago with a game room, grey walls, vinyl floors, brown floor and exposed beam.
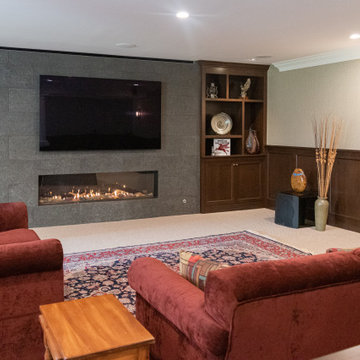
Expansive transitional walk-out basement in Philadelphia with a home bar, beige walls, carpet, a standard fireplace, a tile fireplace surround, beige floor, recessed and wallpaper.
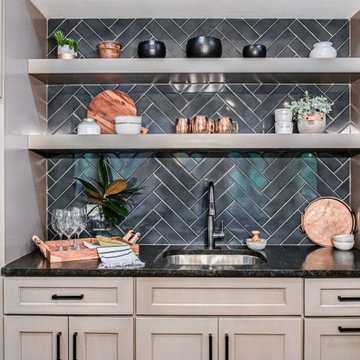
Inspiration for a large transitional walk-out basement in Atlanta with a home bar, grey walls, slate floors, black floor and wood.
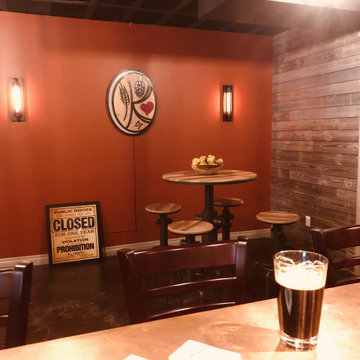
In this project, Rochman Design Build converted an unfinished basement of a new Ann Arbor home into a stunning home pub and entertaining area, with commercial grade space for the owners' craft brewing passion. The feel is that of a speakeasy as a dark and hidden gem found in prohibition time. The materials include charcoal stained concrete floor, an arched wall veneered with red brick, and an exposed ceiling structure painted black. Bright copper is used as the sparkling gem with a pressed-tin-type ceiling over the bar area, which seats 10, copper bar top and concrete counters. Old style light fixtures with bare Edison bulbs, well placed LED accent lights under the bar top, thick shelves, steel supports and copper rivet connections accent the feel of the 6 active taps old-style pub. Meanwhile, the brewing room is splendidly modern with large scale brewing equipment, commercial ventilation hood, wash down facilities and specialty equipment. A large window allows a full view into the brewing room from the pub sitting area. In addition, the space is large enough to feel cozy enough for 4 around a high-top table or entertain a large gathering of 50. The basement remodel also includes a wine cellar, a guest bathroom and a room that can be used either as guest room or game room, and a storage area.
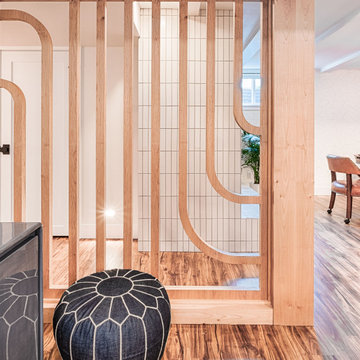
Inspiration for a mid-sized transitional look-out basement in Portland with a home bar, laminate floors, a tile fireplace surround, brown floor and coffered.
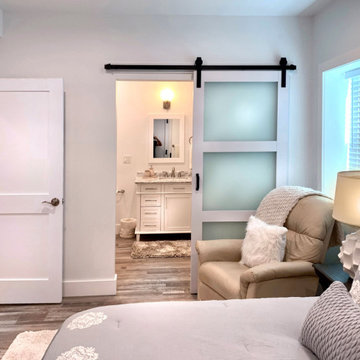
This was a full basement remodel. Large living room. Full kitchen, full bathroom, one bedroom, gym.
Large transitional walk-out basement in Atlanta with white walls, vinyl floors, a standard fireplace, grey floor, exposed beam and planked wall panelling.
Large transitional walk-out basement in Atlanta with white walls, vinyl floors, a standard fireplace, grey floor, exposed beam and planked wall panelling.
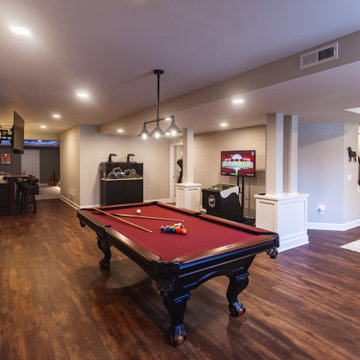
What a great place to enjoy a family movie or perform on a stage! The ceiling lights move to the beat of the music and the curtain open and closes. Then move to the other side of the basement to the wet bar and snack area and game room with a beautiful salt water fish tank.
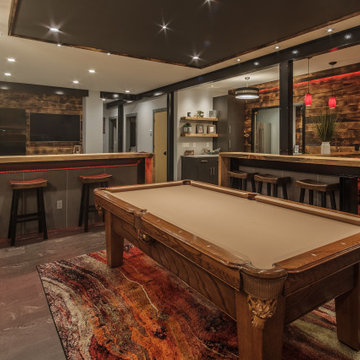
This is an example of a transitional fully buried basement in Milwaukee with a home bar, white walls, recessed and wood walls.
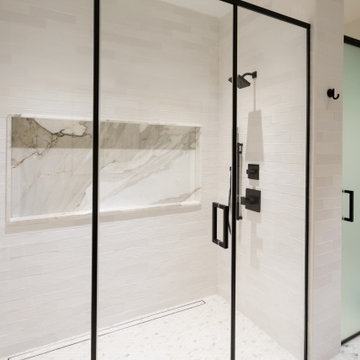
Photo of a mid-sized transitional walk-out basement in New York with grey walls, porcelain floors, no fireplace, grey floor and wood.
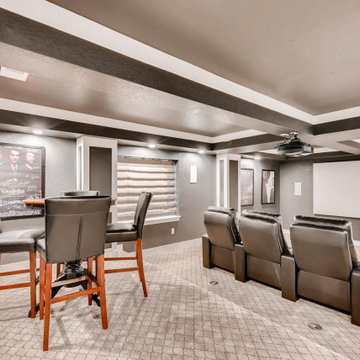
A walkout basement that has it all. A home theater, large wet bar, gorgeous bathroom, and entertainment space.
Photo of an expansive transitional walk-out basement in Denver with grey walls, carpet, multi-coloured floor and coffered.
Photo of an expansive transitional walk-out basement in Denver with grey walls, carpet, multi-coloured floor and coffered.
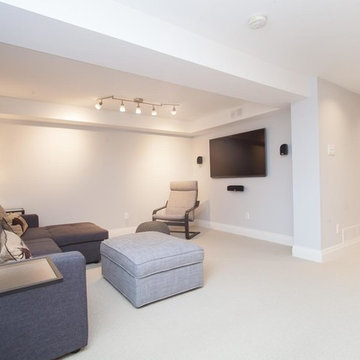
Mid-sized transitional fully buried basement in Toronto with a home bar, white walls, carpet and recessed.
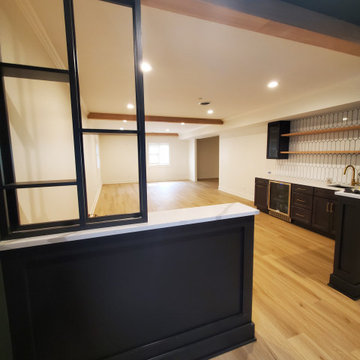
Basement buildout with lvp flooring, wetbar with floating shelves, quartz counters, and picket backsplash. We kept this open concept but fit in a nicely tucked away movie theater area with darker walls and perfect sconces.
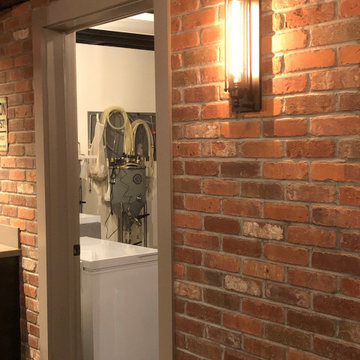
In this project, Rochman Design Build converted an unfinished basement of a new Ann Arbor home into a stunning home pub and entertaining area, with commercial grade space for the owners' craft brewing passion. The feel is that of a speakeasy as a dark and hidden gem found in prohibition time. The materials include charcoal stained concrete floor, an arched wall veneered with red brick, and an exposed ceiling structure painted black. Bright copper is used as the sparkling gem with a pressed-tin-type ceiling over the bar area, which seats 10, copper bar top and concrete counters. Old style light fixtures with bare Edison bulbs, well placed LED accent lights under the bar top, thick shelves, steel supports and copper rivet connections accent the feel of the 6 active taps old-style pub. Meanwhile, the brewing room is splendidly modern with large scale brewing equipment, commercial ventilation hood, wash down facilities and specialty equipment. A large window allows a full view into the brewing room from the pub sitting area. In addition, the space is large enough to feel cozy enough for 4 around a high-top table or entertain a large gathering of 50. The basement remodel also includes a wine cellar, a guest bathroom and a room that can be used either as guest room or game room, and a storage area.
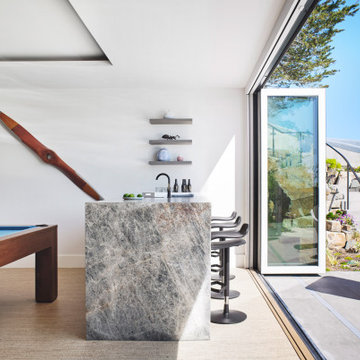
Again, indoor/outdoor living. The concept was to design a family-friendly casual place for playing pool, ping-pong (there is a ping-pong table top that attaches to the pool table), and enjoying time with friends. The intent was to make it comfortable and fun and to make it not feel like a basement even though it’s in the lowest level of the house. The 18’ accordion door opens the space up to the outside, where pool-goers can grab a seat at the bar. An under-counter refrigerator stocks ice-cold beer and soda. Comfort and durability were a top priority. Toward that end: the quartzite countertop, cork flooring and wipeable Plastic barstools. The raised ceiling over the pool table features a light cove with perimeter LED lighting, which offers interest and dimensionality to the space, along a comforting glow.
All Ceiling Designs Transitional Basement Design Ideas
5