All Ceiling Designs Transitional Basement Design Ideas
Refine by:
Budget
Sort by:Popular Today
161 - 180 of 303 photos
Item 1 of 3
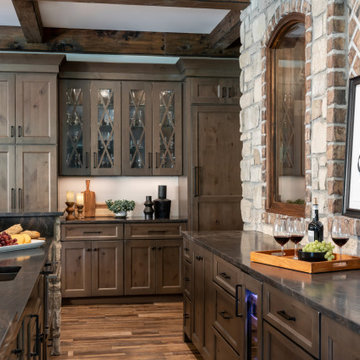
Inspiration for a large transitional look-out basement in St Louis with a home bar, medium hardwood floors, brown floor, exposed beam and brick walls.
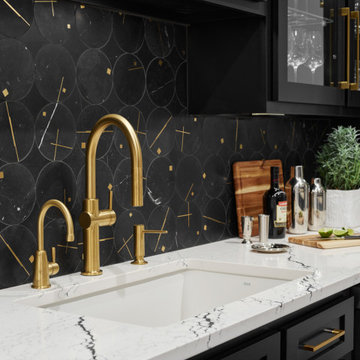
This is an example of a transitional basement in Atlanta with a home bar, light hardwood floors, beige floor and recessed.
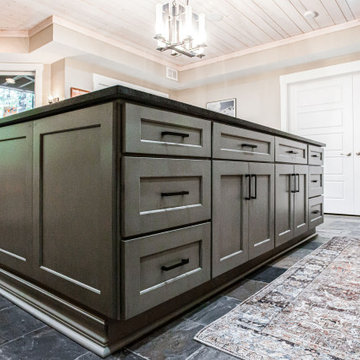
This is an example of a large transitional walk-out basement in Atlanta with a home bar, grey walls, slate floors, black floor and wood.
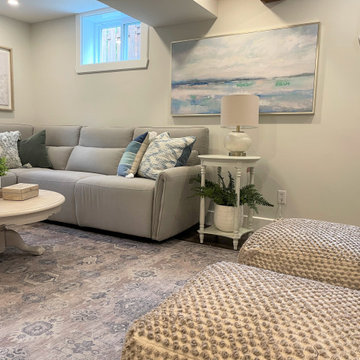
This NEVER used basement space was a dumping ground for the "stuff of life". We were tasked with making it more inviting. How'd we do?
Photo of a mid-sized transitional look-out basement in Montreal with grey walls, vinyl floors, a ribbon fireplace, brown floor and exposed beam.
Photo of a mid-sized transitional look-out basement in Montreal with grey walls, vinyl floors, a ribbon fireplace, brown floor and exposed beam.
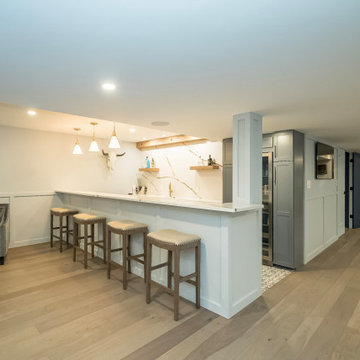
Large transitional fully buried basement in St Louis with a home bar, white walls, vinyl floors, no fireplace, brown floor, recessed and decorative wall panelling.
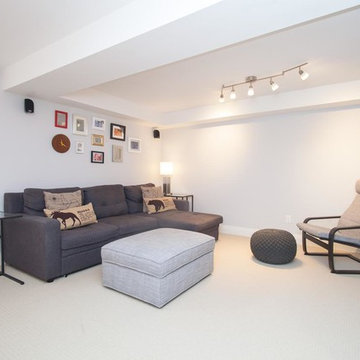
Design ideas for a mid-sized transitional fully buried basement in Toronto with a home bar, white walls, carpet and recessed.
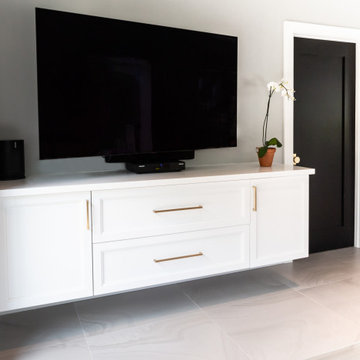
Mid-sized transitional walk-out basement in New York with grey walls, porcelain floors, no fireplace, grey floor and wood.
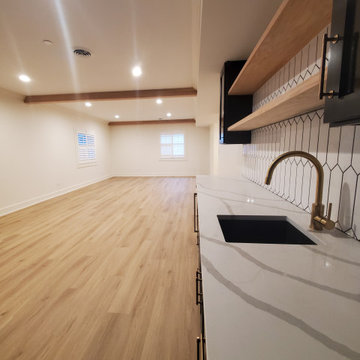
Basement buildout with lvp flooring, wetbar with floating shelves, quartz counters, and picket backsplash. We kept this open concept but fit in a nicely tucked away movie theater area with darker walls and perfect sconces.
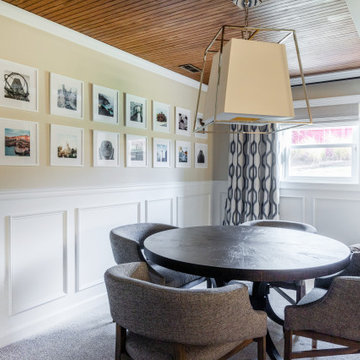
We designed this basement game area to be the perfect place for puzzles, board games, or building Lego creations! We elevated this space by designing custom wall paneling detailing, custom ceiling detailing, custom fireplace builtins, and custom window treatments. We designed a stunning gallery wall that includes things and places that are personal and near and dear to this family's heart.
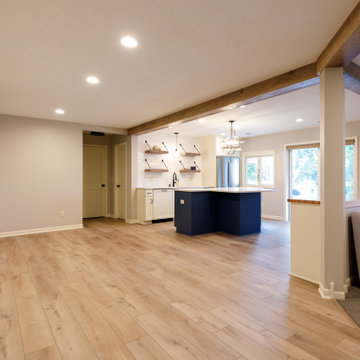
Inspiration for a large transitional walk-out basement in Minneapolis with a home bar, grey walls, vinyl floors, brown floor and exposed beam.
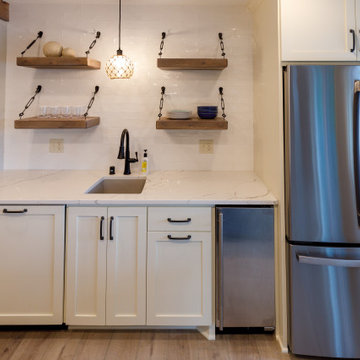
This is an example of a large transitional walk-out basement in Minneapolis with a home bar, grey walls, vinyl floors, brown floor and exposed beam.
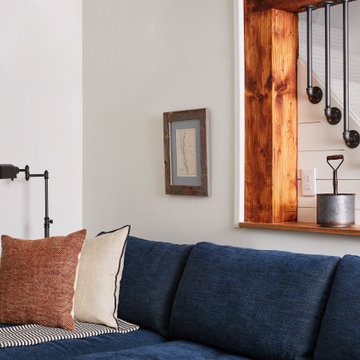
From addressing recurring water problems to integrating common eyesores seamlessly into the overall design, this basement transformed into a space the whole family (and their guests) love.
Like many 1920s homes in the Linden Hills area, the basement felt narrow, dark, and uninviting, but Homes and Such was committed to identifying creative solutions within the existing structure that transformed the space.
Subtle tweaks to the floor plan made better use of the available square footage and created a more functional design. At the bottom of the stairs, a bedroom was transformed into a cozy, living space, creating more openness with a central foyer and separation from the guest bedroom spaces. Nearby is a small workspace, adding bonus function to this cozy basement and taking advantage of all available space.
Exposed wood and pipe detail adds cohesion throughout the basement, while also seamlessly blending with the modern farmhouse vibe.
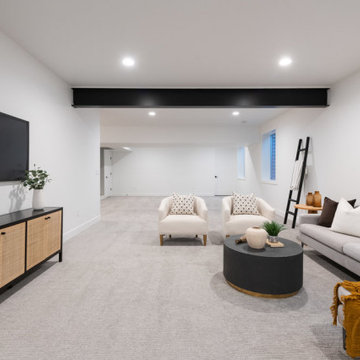
Transitional fully buried basement in Denver with white walls, carpet, grey floor and exposed beam.
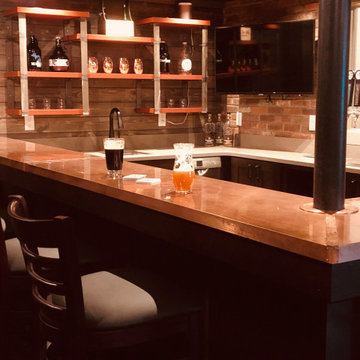
In this project, Rochman Design Build converted an unfinished basement of a new Ann Arbor home into a stunning home pub and entertaining area, with commercial grade space for the owners' craft brewing passion. The feel is that of a speakeasy as a dark and hidden gem found in prohibition time. The materials include charcoal stained concrete floor, an arched wall veneered with red brick, and an exposed ceiling structure painted black. Bright copper is used as the sparkling gem with a pressed-tin-type ceiling over the bar area, which seats 10, copper bar top and concrete counters. Old style light fixtures with bare Edison bulbs, well placed LED accent lights under the bar top, thick shelves, steel supports and copper rivet connections accent the feel of the 6 active taps old-style pub. Meanwhile, the brewing room is splendidly modern with large scale brewing equipment, commercial ventilation hood, wash down facilities and specialty equipment. A large window allows a full view into the brewing room from the pub sitting area. In addition, the space is large enough to feel cozy enough for 4 around a high-top table or entertain a large gathering of 50. The basement remodel also includes a wine cellar, a guest bathroom and a room that can be used either as guest room or game room, and a storage area.
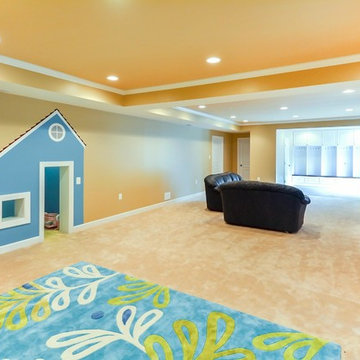
Basement finishing with kids playroom, custom built opening.
Inspiration for a mid-sized transitional walk-out basement in DC Metro with yellow walls, carpet, no fireplace, beige floor and recessed.
Inspiration for a mid-sized transitional walk-out basement in DC Metro with yellow walls, carpet, no fireplace, beige floor and recessed.
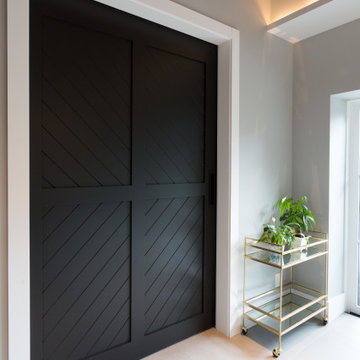
Design ideas for a mid-sized transitional walk-out basement in New York with grey walls, porcelain floors, no fireplace, grey floor and wood.
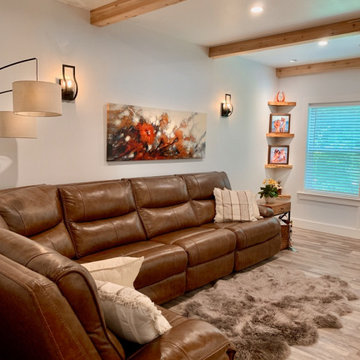
This was a full basement remodel. Large living room. Full kitchen, full bathroom, one bedroom, gym.
This is an example of a large transitional walk-out basement in Atlanta with white walls, vinyl floors, a standard fireplace, grey floor, exposed beam and planked wall panelling.
This is an example of a large transitional walk-out basement in Atlanta with white walls, vinyl floors, a standard fireplace, grey floor, exposed beam and planked wall panelling.
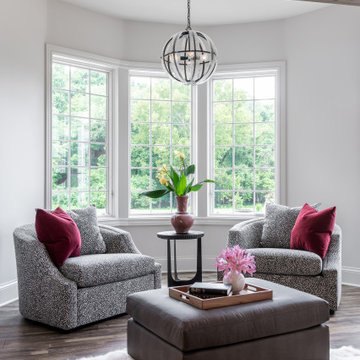
Photo of a mid-sized transitional look-out basement in St Louis with medium hardwood floors, brown floor and exposed beam.
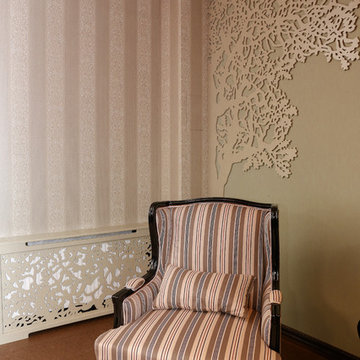
Стены бильярдной оформили резными панелями в виде деревьев.
This is an example of a mid-sized transitional look-out basement in Other with a game room, green walls, cork floors, brown floor, exposed beam and wallpaper.
This is an example of a mid-sized transitional look-out basement in Other with a game room, green walls, cork floors, brown floor, exposed beam and wallpaper.
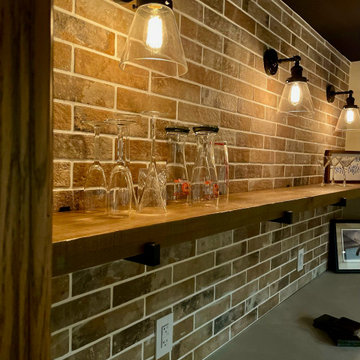
Brick backsplash with custom rustic floating wood shelf and timeless classic wall pendants.
Design ideas for a mid-sized transitional basement in Toronto with a home bar, white walls, light hardwood floors, beige floor and exposed beam.
Design ideas for a mid-sized transitional basement in Toronto with a home bar, white walls, light hardwood floors, beige floor and exposed beam.
All Ceiling Designs Transitional Basement Design Ideas
9