All Wall Treatments Transitional Basement Design Ideas
Refine by:
Budget
Sort by:Popular Today
101 - 120 of 351 photos
Item 1 of 3
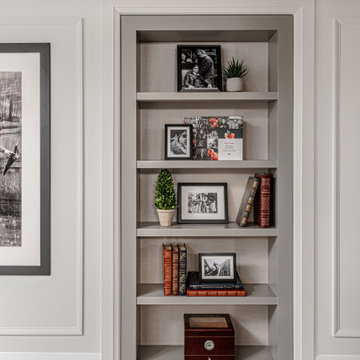
Hollywood Haven: A place to gather, entertain, and enjoy the classics on the big screen.
This formally unfinished basement has been transformed into a cozy, upscale, family-friendly space with cutting edge technology. This basement also features a secret bookcase door!
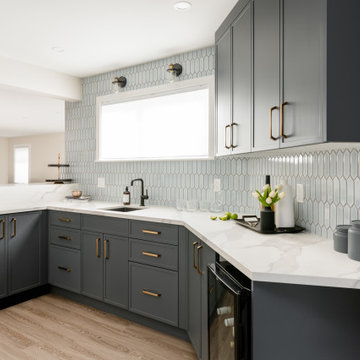
Inspiration for a small transitional basement in Vancouver with a home bar, white walls, vinyl floors, no fireplace, grey floor and panelled walls.
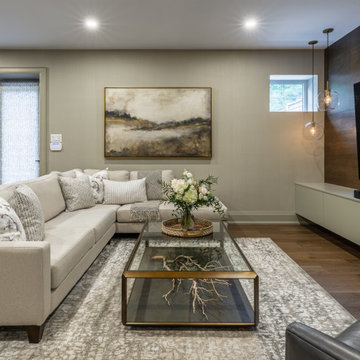
Mid-sized transitional walk-out basement in Toronto with a home bar, beige walls, medium hardwood floors, a ribbon fireplace, a tile fireplace surround, brown floor and wood walls.
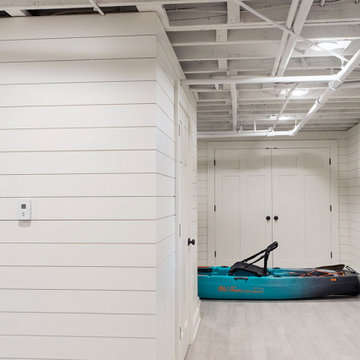
The entire basement received shiplap on the walls.
Inspiration for a large transitional fully buried basement in Other with white walls, vinyl floors, beige floor and planked wall panelling.
Inspiration for a large transitional fully buried basement in Other with white walls, vinyl floors, beige floor and planked wall panelling.
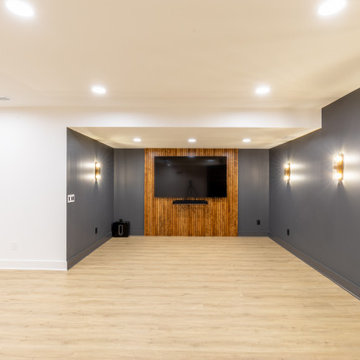
This transitional design style basement finish checks all the boxes and is the perfect hangout spot for the entire family. This space features a playroom, home gym, bathroom, guest bedroom, wet bar, understairs playhouse, and lounge area with a media accent wall.
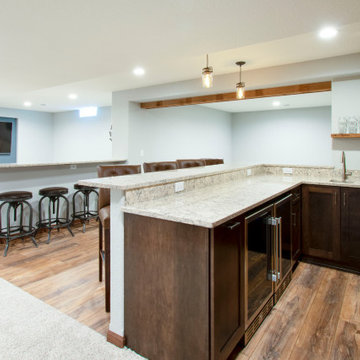
This Hartland, Wisconsin basement is a welcoming teen hangout area and family space. The design blends both rustic and transitional finishes to make the space feel cozy.
This space has it all – a bar, kitchenette, lounge area, full bathroom, game area and hidden mechanical/storage space. There is plenty of space for hosting parties and family movie nights.
Highlights of this Hartland basement remodel:
- We tied the space together with barnwood: an accent wall, beams and sliding door
- The staircase was opened at the bottom and is now a feature of the room
- Adjacent to the bar is a cozy lounge seating area for watching movies and relaxing
- The bar features dark stained cabinetry and creamy beige quartz counters
- Guests can sit at the bar or the counter overlooking the lounge area
- The full bathroom features a Kohler Choreograph shower surround
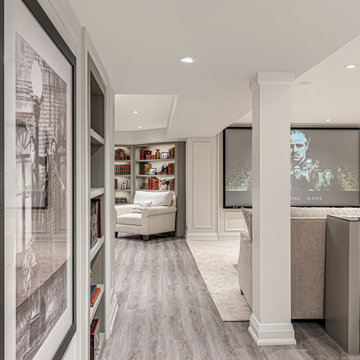
Hollywood Haven: A place to gather, entertain, and enjoy the classics on the big screen.
This formally unfinished basement has been transformed into a cozy, upscale, family-friendly space with cutting edge technology. This basement also features a secret bookcase door!
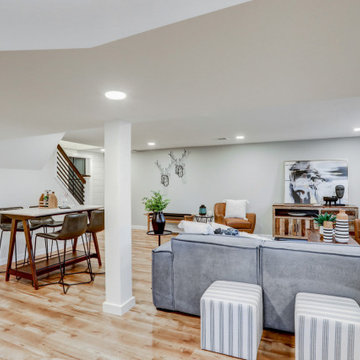
Full basement remodel with carpet stairway, industrial style railing, light brown vinyl plank flooring, white shiplap accent wall, recessed lighting, and dedicated workout area.
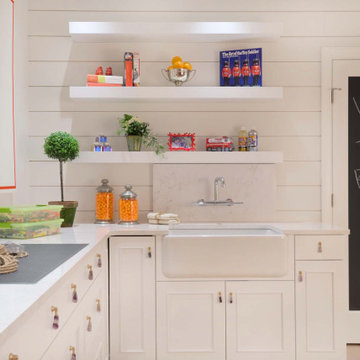
Large transitional fully buried basement in New York with white walls, light hardwood floors, timber and planked wall panelling.
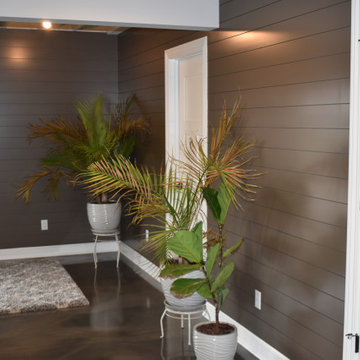
Entire basement finish-out project for new home
Design ideas for a large transitional walk-out basement in Cleveland with a game room, multi-coloured walls, concrete floors, multi-coloured floor, exposed beam and planked wall panelling.
Design ideas for a large transitional walk-out basement in Cleveland with a game room, multi-coloured walls, concrete floors, multi-coloured floor, exposed beam and planked wall panelling.
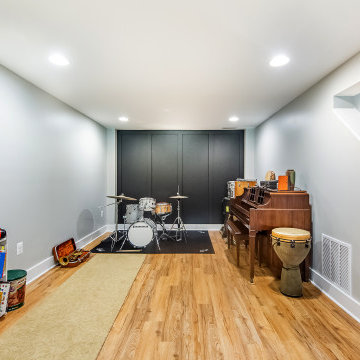
basement music studio with a black accent wall paneling
Mid-sized transitional walk-out basement in DC Metro with grey walls, vinyl floors, brown floor, panelled walls and no fireplace.
Mid-sized transitional walk-out basement in DC Metro with grey walls, vinyl floors, brown floor, panelled walls and no fireplace.
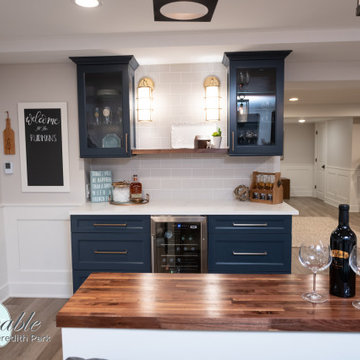
The family room area in this basement features a whitewashed brick fireplace with custom mantle surround, custom builtins with lots of storage and butcher block tops. Navy blue wallpaper and brass pop-over lights accent the fireplace wall. The elevated bar behind the sofa is perfect for added seating. Behind the elevated bar is an entertaining bar with navy cabinets, open shelving and quartz countertops.
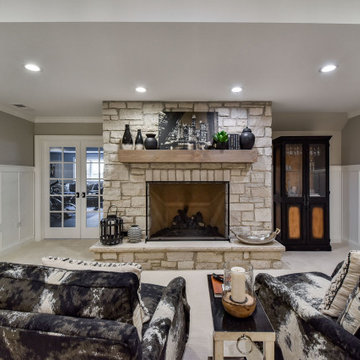
Inspiration for a large transitional fully buried basement in Chicago with a home bar, white walls, carpet, a standard fireplace, a stone fireplace surround, beige floor, exposed beam and decorative wall panelling.
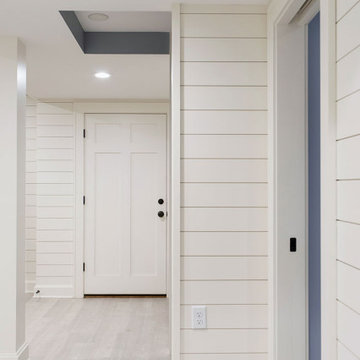
The basement remodel includes shiplap walls.
Photo of a large transitional fully buried basement in Other with white walls, vinyl floors, beige floor and planked wall panelling.
Photo of a large transitional fully buried basement in Other with white walls, vinyl floors, beige floor and planked wall panelling.
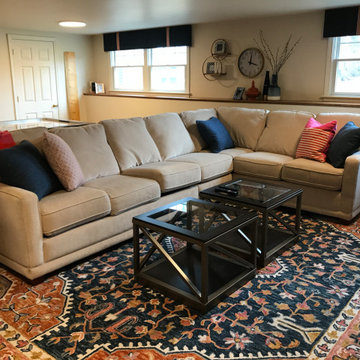
Sectional
Inspiration for a large transitional walk-out basement in Boston with a game room, blue walls, vinyl floors, brown floor and wallpaper.
Inspiration for a large transitional walk-out basement in Boston with a game room, blue walls, vinyl floors, brown floor and wallpaper.
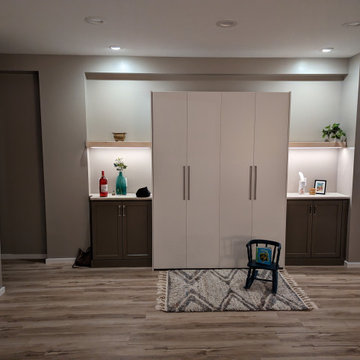
This is an example of a transitional basement in Other with vinyl floors, a standard fireplace and brick walls.
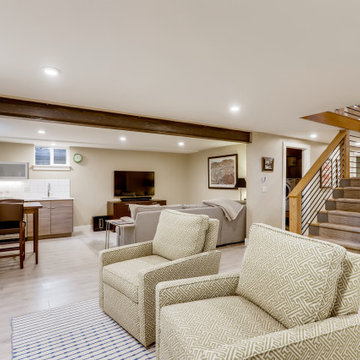
This is an example of a mid-sized transitional look-out basement in Denver with a home bar, beige walls, vinyl floors, a standard fireplace, a brick fireplace surround, grey floor, exposed beam and planked wall panelling.
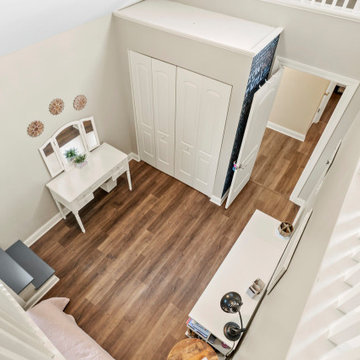
Inspiration for a large transitional basement in Chicago with a game room, white walls, medium hardwood floors, no fireplace, brown floor, wood and decorative wall panelling.
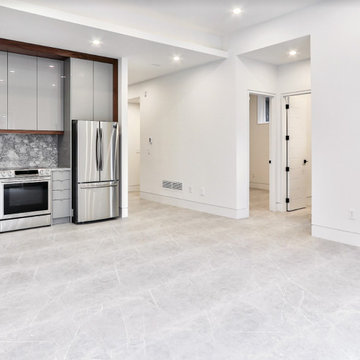
Basement View
Photo of a large transitional walk-out basement in Toronto with a home bar, white walls, ceramic floors, a corner fireplace, a tile fireplace surround, grey floor, recessed and wallpaper.
Photo of a large transitional walk-out basement in Toronto with a home bar, white walls, ceramic floors, a corner fireplace, a tile fireplace surround, grey floor, recessed and wallpaper.
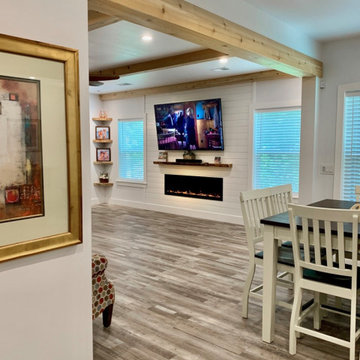
This was a full basement remodel. Large living room. Full kitchen, full bathroom, one bedroom, gym.
Photo of a large transitional walk-out basement in Atlanta with white walls, vinyl floors, a standard fireplace, grey floor, exposed beam and planked wall panelling.
Photo of a large transitional walk-out basement in Atlanta with white walls, vinyl floors, a standard fireplace, grey floor, exposed beam and planked wall panelling.
All Wall Treatments Transitional Basement Design Ideas
6